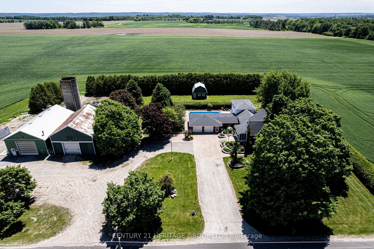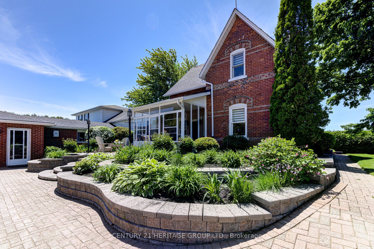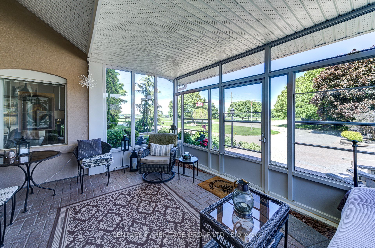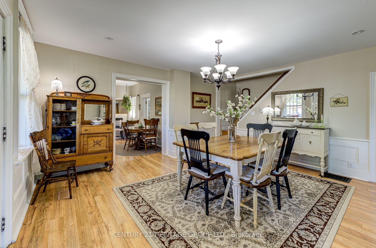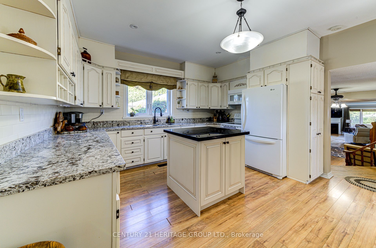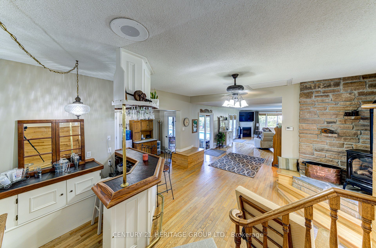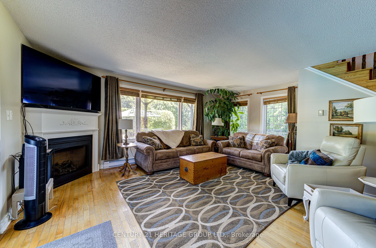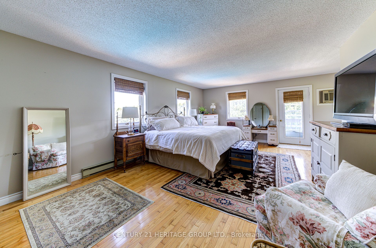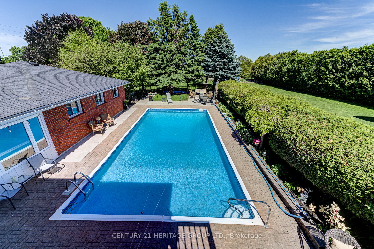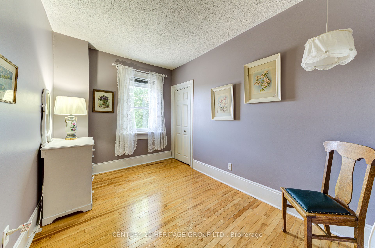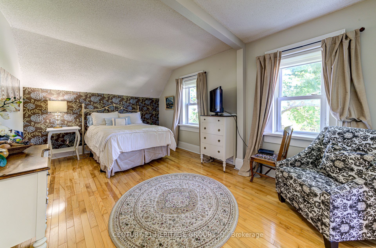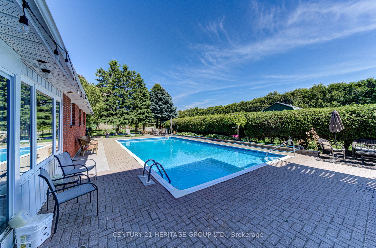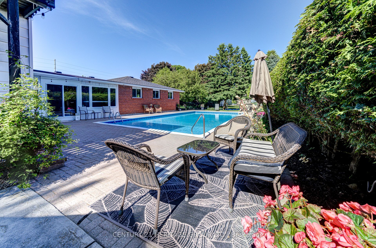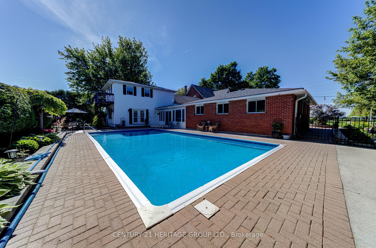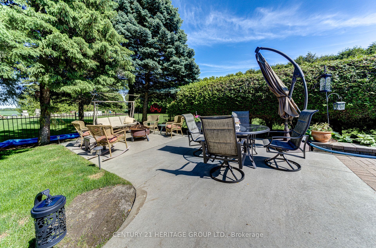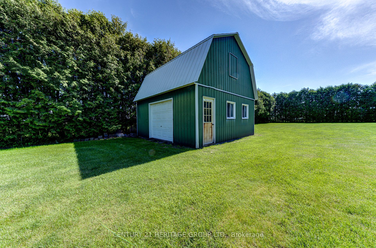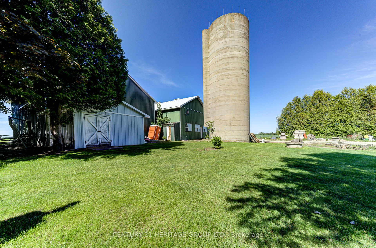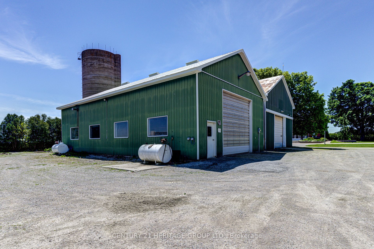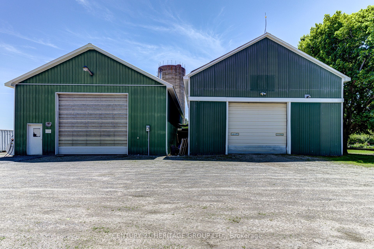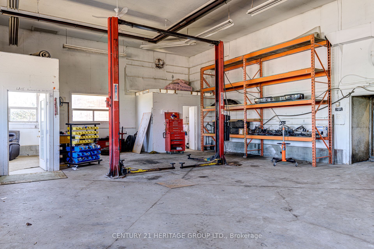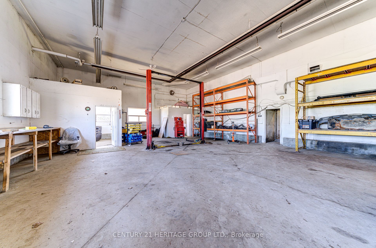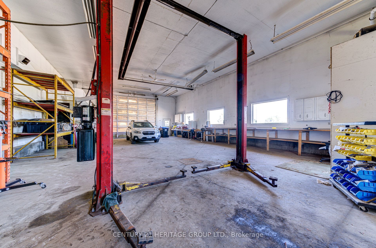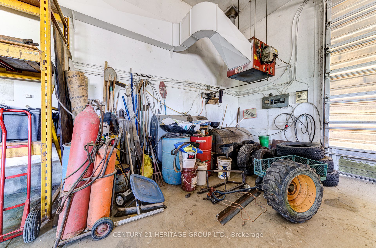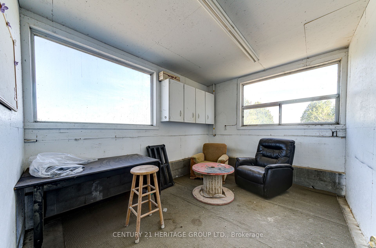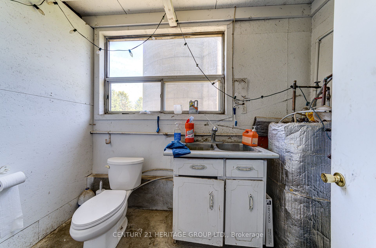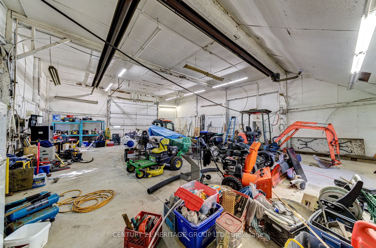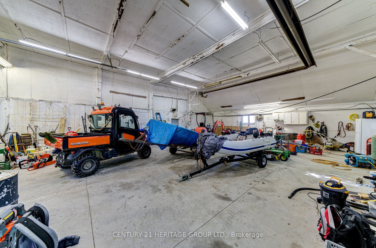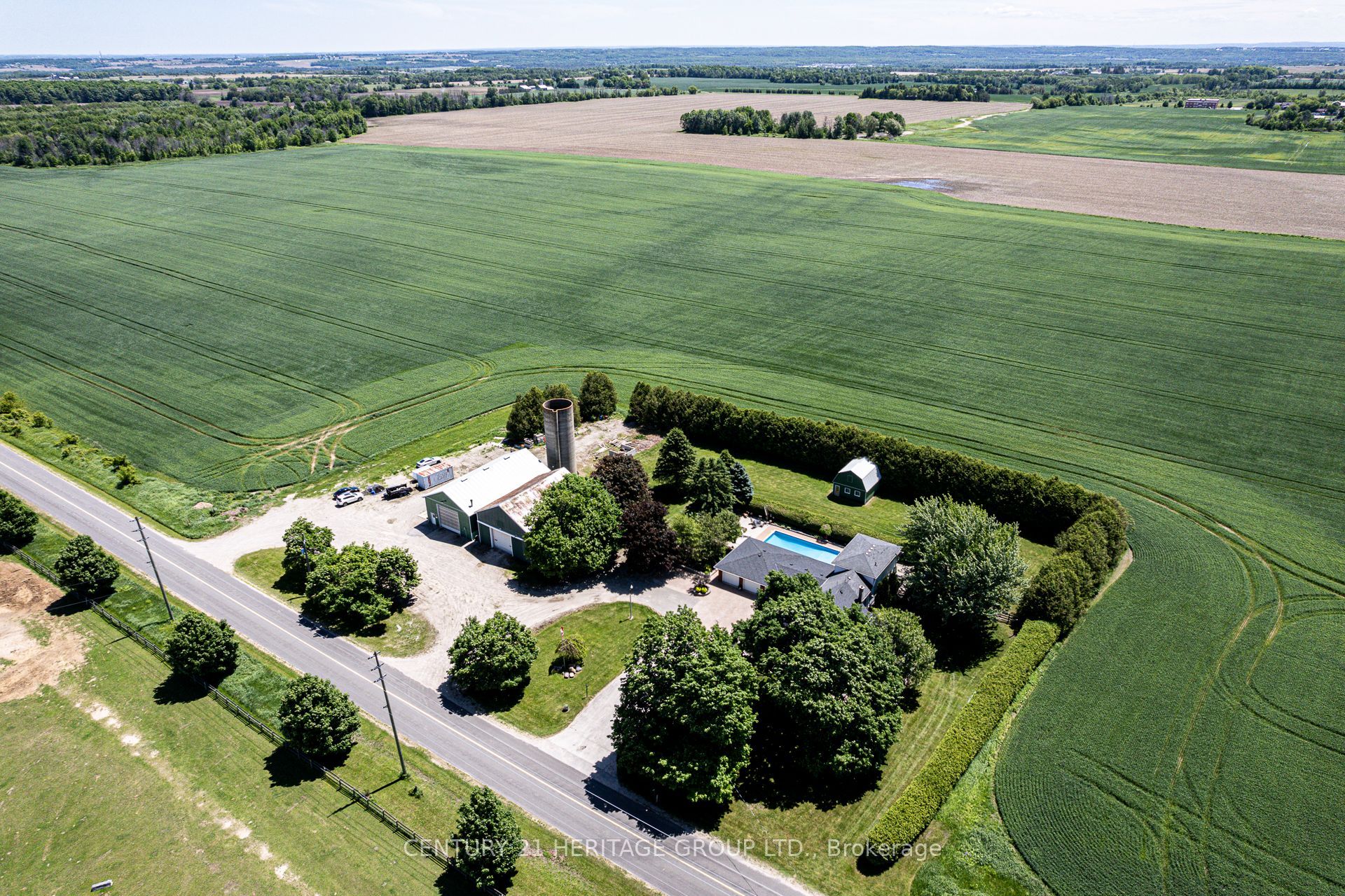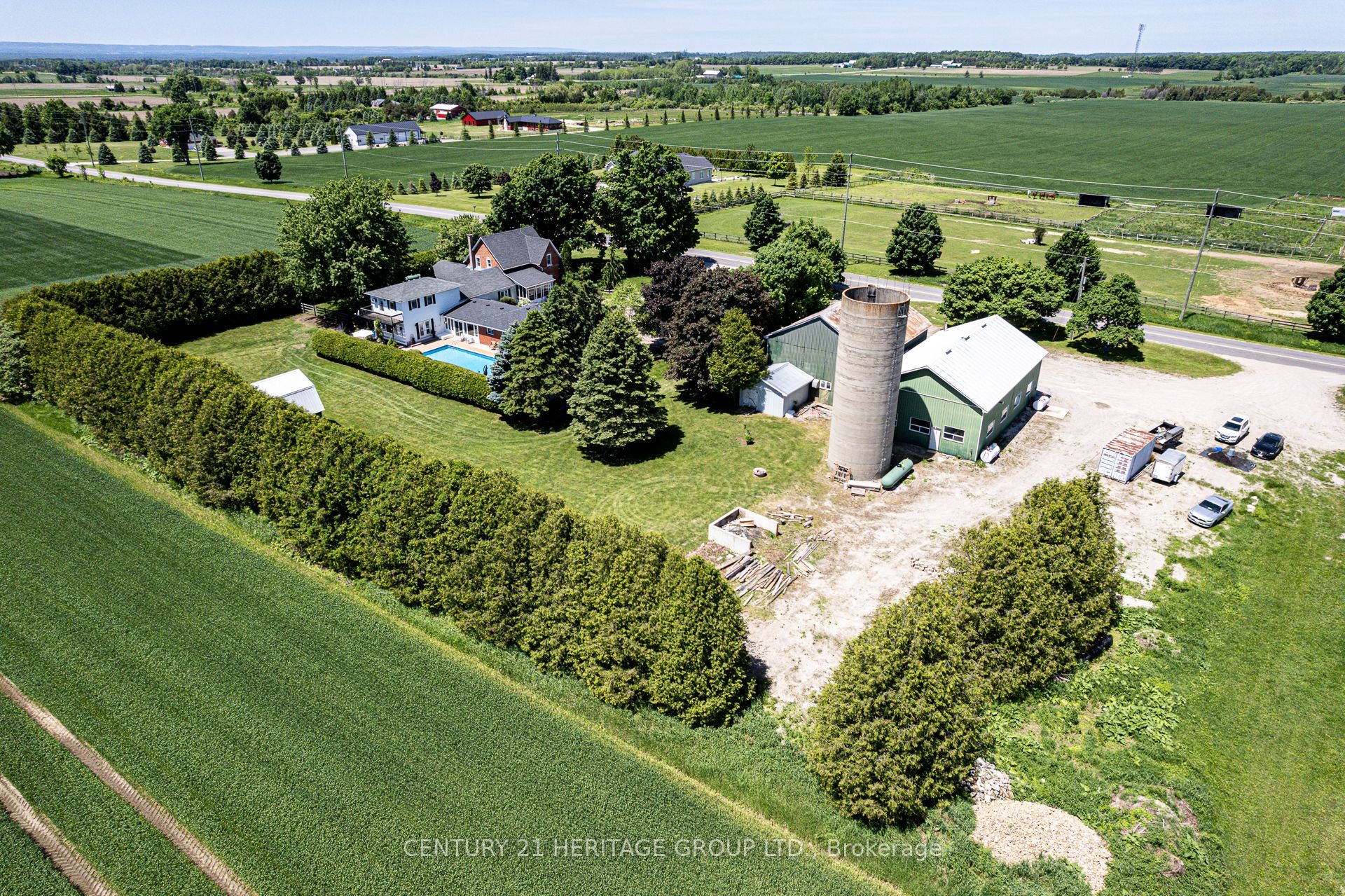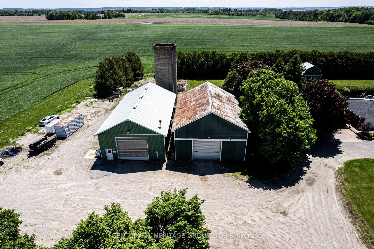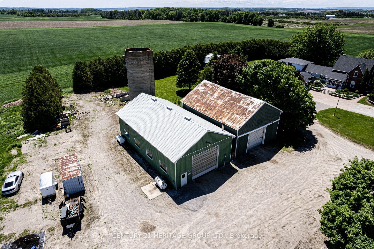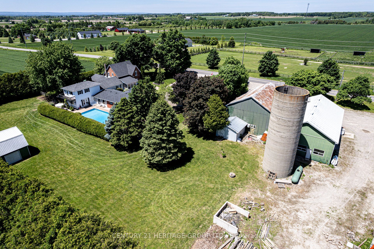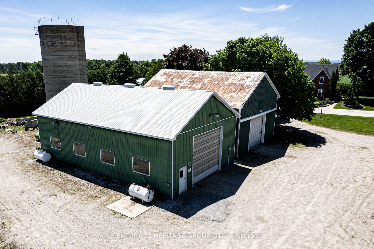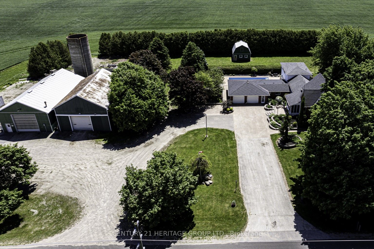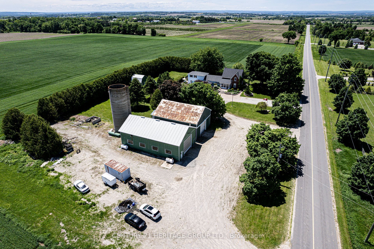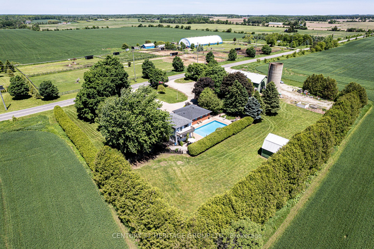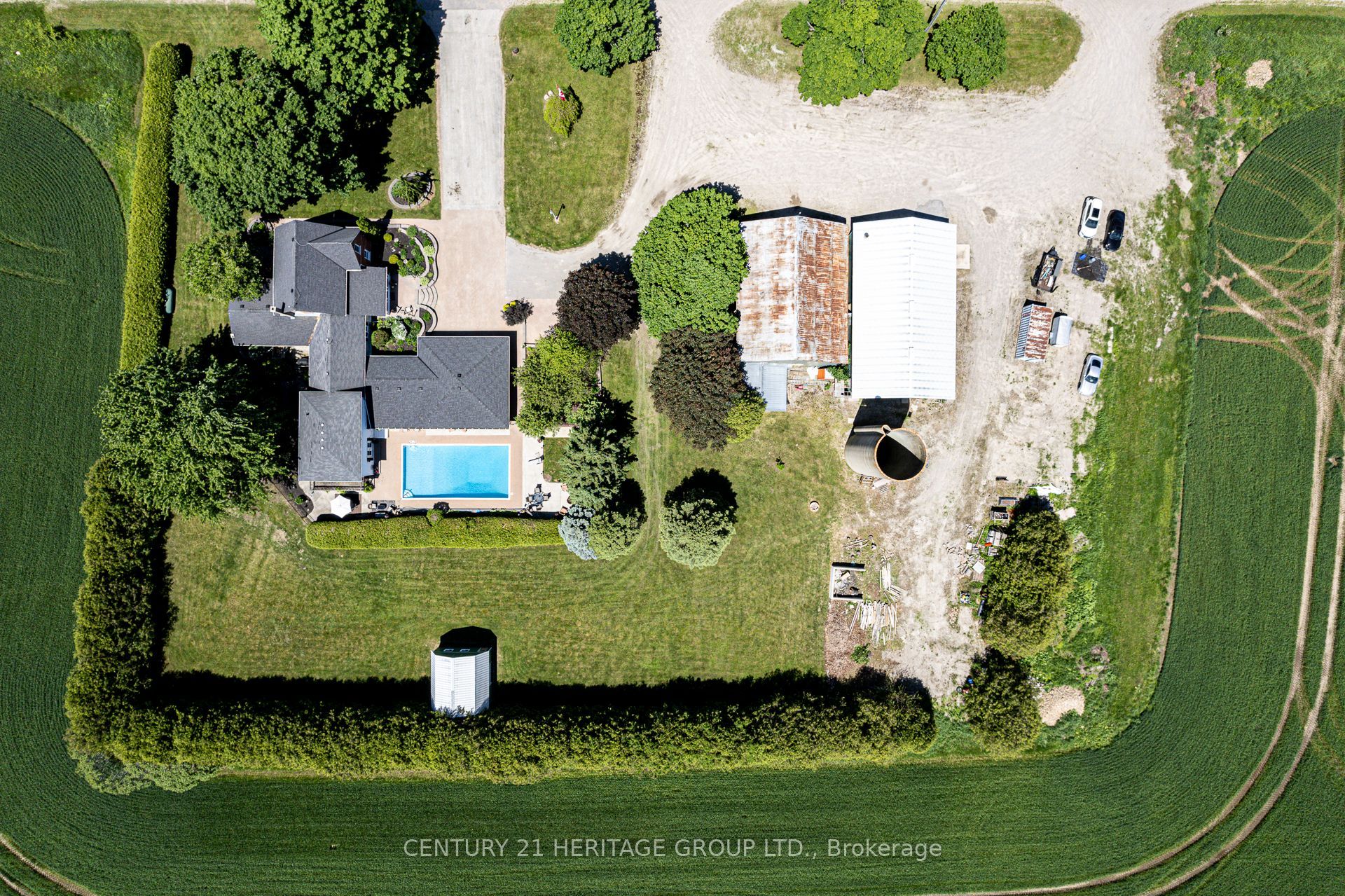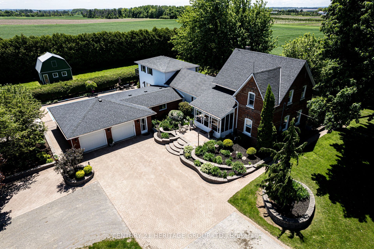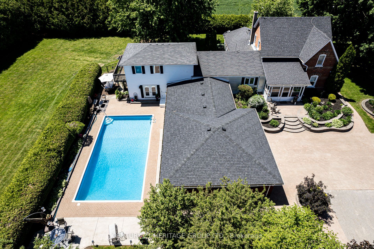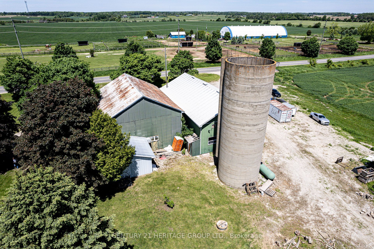$2,225,000
Available - For Sale
Listing ID: N8406092
4105-A 5th Line , Innisfil, L9S 3L4, Ontario
| Welcome to 4105-A 5th line. This Large Commercial Lot with 2 Huge Concrete Floor Workshops on it is being sold along with a Beautiful 5 Bedroom Century home with modern additions, a Pool, Separate apartment, and so much more. Total Asking Price for both Properties is $2,498,000. Larger insulated Workshop is 34 x 60 and includes an industrial 10,000 Lbs hoist, a washroom, meeting room/office, Propane Radiant Tube Heater, Clean Burn used oil forced air ceiling mounted furnace, 1200 Liter Outdoor Gasoline Tank as well as 1200 Liter Diesel Tank, and lots of additional space with work benches and industrial racking systems. The Second Shop is connected to the first and is 36 x 48, is also insulated and radiant tube heated, and has a 16 x 16 attached storage shed. Please see Residential Listing at MLS #N8405754 and the Website and Virtual Tour for so much more. |
| Extras: All ELF's, Work Benches, Racking, cabinetry, Industrial Hoist, Concrete Grain Silo, 1200 Liter Outdoor Gasoline Tank as well as 1200 Liter Diesel Tank, + All other fixtures attached to the real property. |
| Price | $2,225,000 |
| Taxes: | $5924.75 |
| Tax Type: | Annual |
| Occupancy by: | Owner |
| Address: | 4105-A 5th Line , Innisfil, L9S 3L4, Ontario |
| Postal Code: | L9S 3L4 |
| Province/State: | Ontario |
| Lot Size: | 164.00 x 249.00 (Feet) |
| Directions/Cross Streets: | Hwy 27 / 5th Line |
| Category: | Free Standing |
| Use: | Other |
| Building Percentage: | Y |
| Total Area: | 40836.00 |
| Total Area Code: | Sq Ft |
| Industrial Area: | 4024 |
| Office/Appartment Area Code: | Sq Ft |
| Area Influences: | Grnbelt/Conserv Major Highway |
| Approximatly Age: | 31-50 |
| Financial Statement: | N |
| Chattels: | Y |
| Franchise: | N |
| Days Open: | V |
| Employees #: | 0 |
| Seats: | 0 |
| LLBO: | N |
| Sprinklers: | N |
| Washrooms: | 1 |
| # Trailer Parking Spots: | 10 |
| Rail: | N |
| Clear Height Feet: | 16 |
| Bay Size Length Feet: | 60 |
| Truck Level Shipping Doors #: | 0 |
| Double Man Shipping Doors #: | 0 |
| Drive-In Level Shipping Doors #: | 1 |
| Height Feet: | 12 |
| Width Feet: | 12 |
| Grade Level Shipping Doors #: | 2 |
| Height Feet: | 12 |
| Width Feet: | 12 |
| Central Air Conditioning: | N |
| Elevator Lift: | None |
| Sewers: | Septic |
| Water: | Well |
| Water Supply Types: | Bored Well |
$
%
Years
This calculator is for demonstration purposes only. Always consult a professional
financial advisor before making personal financial decisions.
| Although the information displayed is believed to be accurate, no warranties or representations are made of any kind. |
| CENTURY 21 HERITAGE GROUP LTD. |
|
|

Mina Nourikhalichi
Broker
Dir:
416-882-5419
Bus:
905-731-2000
Fax:
905-886-7556
| Virtual Tour | Book Showing | Email a Friend |
Jump To:
At a Glance:
| Type: | Com - Industrial |
| Area: | Simcoe |
| Municipality: | Innisfil |
| Neighbourhood: | Rural Innisfil |
| Lot Size: | 164.00 x 249.00(Feet) |
| Approximate Age: | 31-50 |
| Tax: | $5,924.75 |
| Baths: | 1 |
Locatin Map:
Payment Calculator:

