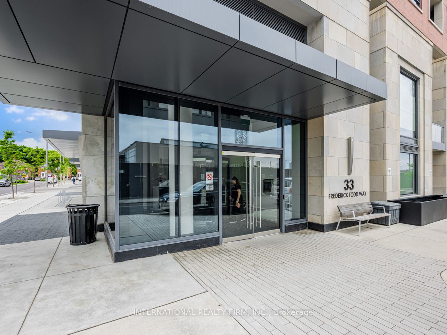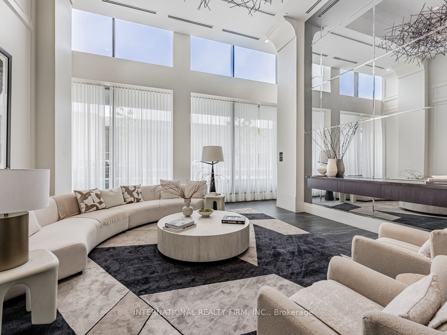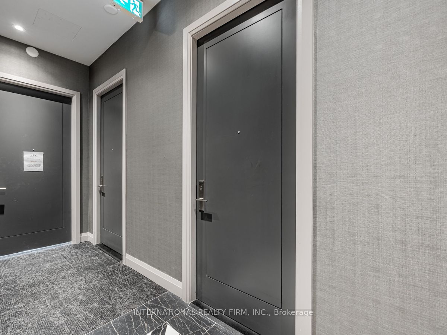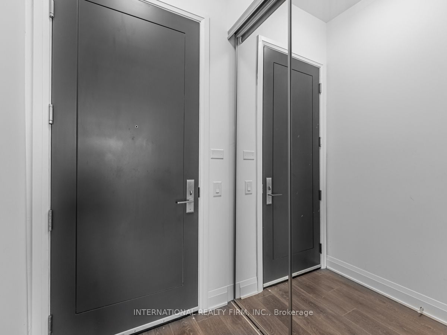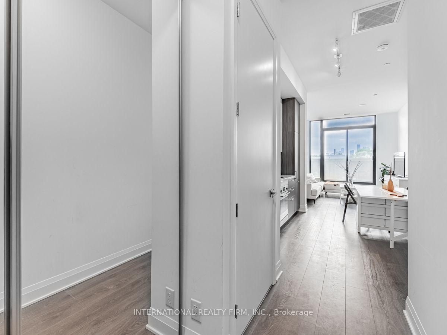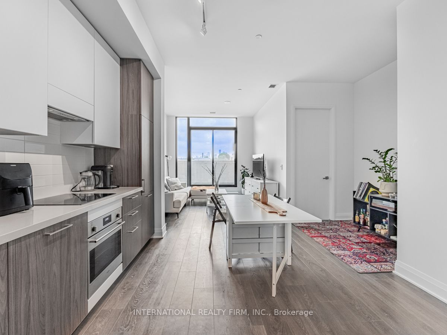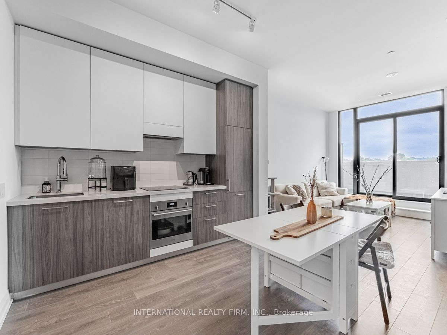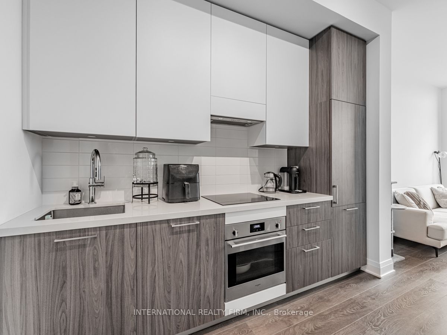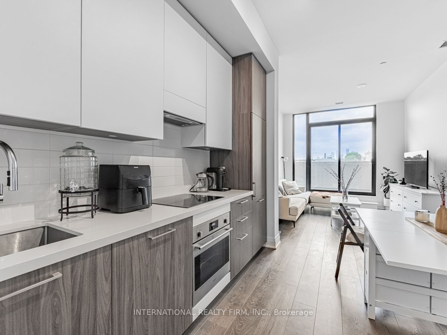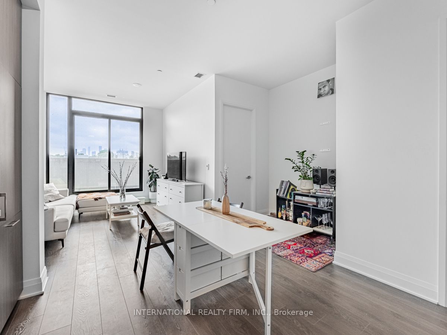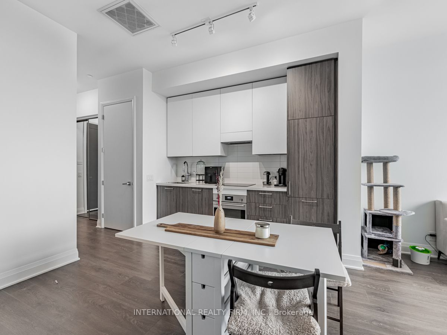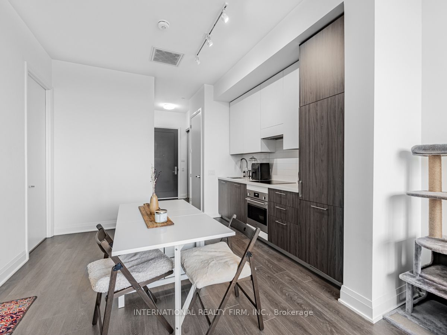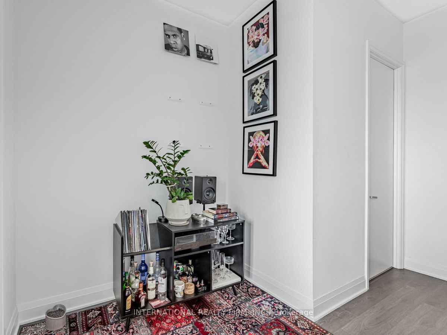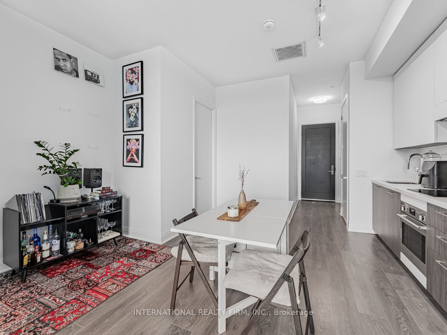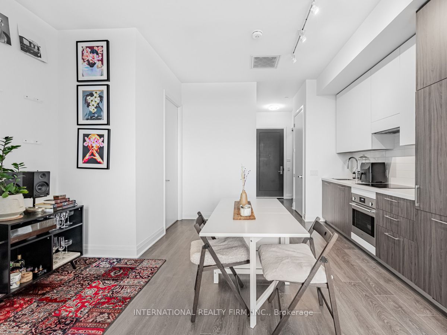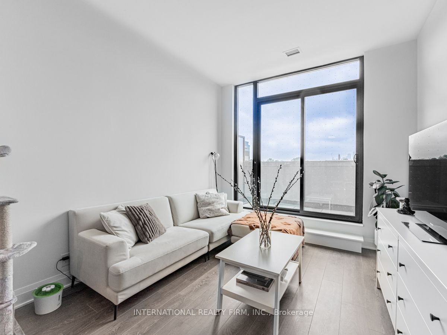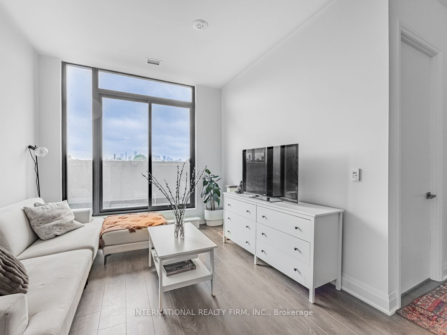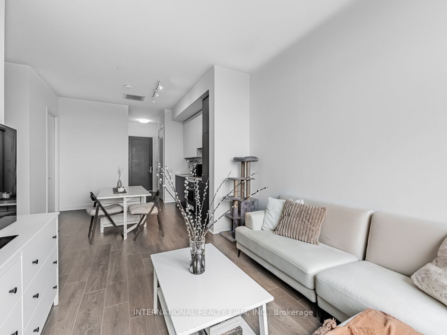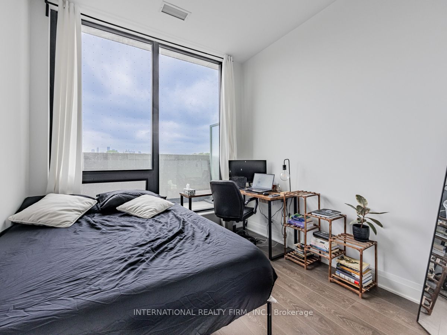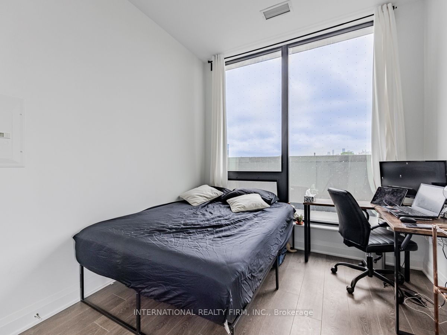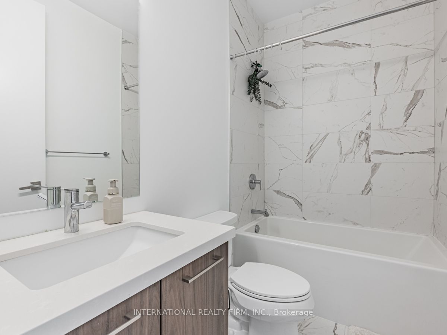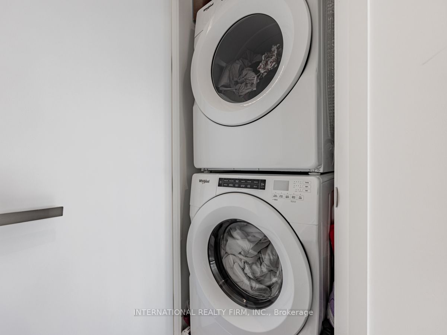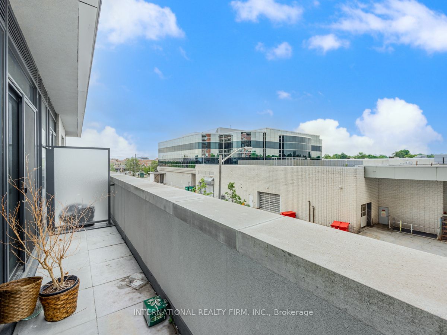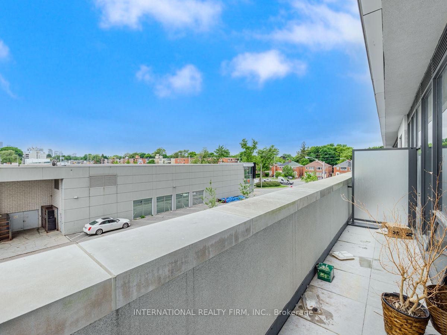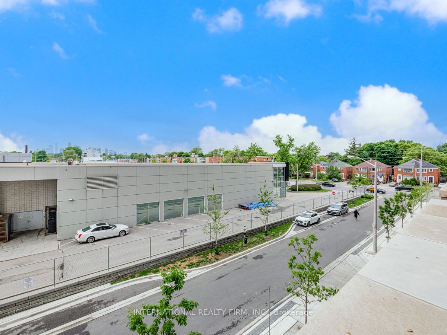$650,000
Available - For Sale
Listing ID: C8406418
33 Frederick Todd Way , Unit 207, Toronto, M4G 0C9, Ontario
| This Beautiful New Condo in the The Upper East Village Residences of Leaside. This an Impressive Unit with a Coveted Spacious Layout 1 Bedroom + Study Boasts High Ceilings And a Modern Design. Perfectly Situated Near Transit, Sunnybrook Park, Top-Rated Schools, And An Array Of Restaurants, It Offers Unparalleled Convenience. Step Into Luxury With Amazing Building Amenities Including An Indoor Pool, Fitness Room, Outdoor Lounge With A Fire Pit, BBQ Facilities, And Round-The-Clock Concierge Service. Don't Miss Your Chance To Experience The Epitome Of Comfort And Style In This Vibrant Community. Unit Comes With One Locker. Featuring an Open Concept Living & Dining Area Plus a Study Perfect for a Home Office, and Full Size Washer & Dryer. Discover Urban Living At Its Finest In The Heart Of The Upper East Village In Leaside. |
| Extras: Integrated Appliances: Refrigerator, Stove, Dishwasher. Washer And Dryer. Locker Included. |
| Price | $650,000 |
| Taxes: | $0.00 |
| Assessment Year: | 2024 |
| Maintenance Fee: | 420.00 |
| Address: | 33 Frederick Todd Way , Unit 207, Toronto, M4G 0C9, Ontario |
| Province/State: | Ontario |
| Condo Corporation No | TSCC2 |
| Level | 2 |
| Unit No | 207 |
| Directions/Cross Streets: | Eglinton Ave E & Bayview Ave |
| Rooms: | 4 |
| Bedrooms: | 1 |
| Bedrooms +: | 1 |
| Kitchens: | 1 |
| Family Room: | Y |
| Basement: | None, Other |
| Approximatly Age: | 0-5 |
| Property Type: | Condo Apt |
| Style: | Apartment |
| Exterior: | Brick, Brick Front |
| Garage Type: | Underground |
| Garage(/Parking)Space: | 0.00 |
| Drive Parking Spaces: | 0 |
| Park #1 | |
| Parking Type: | None |
| Park #2 | |
| Parking Type: | None |
| Exposure: | W |
| Balcony: | Terr |
| Locker: | Owned |
| Pet Permited: | Restrict |
| Retirement Home: | N |
| Approximatly Age: | 0-5 |
| Approximatly Square Footage: | 600-699 |
| Building Amenities: | Concierge, Exercise Room, Guest Suites, Gym, Indoor Pool, Recreation Room |
| Maintenance: | 420.00 |
| Fireplace/Stove: | N |
| Heat Source: | Gas |
| Heat Type: | Other |
| Central Air Conditioning: | Central Air |
$
%
Years
This calculator is for demonstration purposes only. Always consult a professional
financial advisor before making personal financial decisions.
| Although the information displayed is believed to be accurate, no warranties or representations are made of any kind. |
| INTERNATIONAL REALTY FIRM, INC. |
|
|

Mina Nourikhalichi
Broker
Dir:
416-882-5419
Bus:
905-731-2000
Fax:
905-886-7556
| Virtual Tour | Book Showing | Email a Friend |
Jump To:
At a Glance:
| Type: | Condo - Condo Apt |
| Area: | Toronto |
| Municipality: | Toronto |
| Neighbourhood: | Thorncliffe Park |
| Style: | Apartment |
| Approximate Age: | 0-5 |
| Maintenance Fee: | $420 |
| Beds: | 1+1 |
| Baths: | 1 |
| Fireplace: | N |
Locatin Map:
Payment Calculator:

