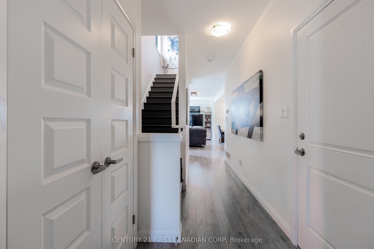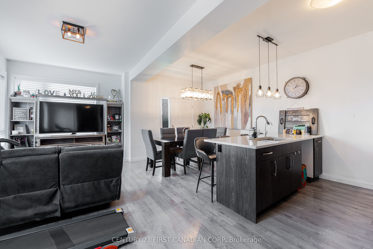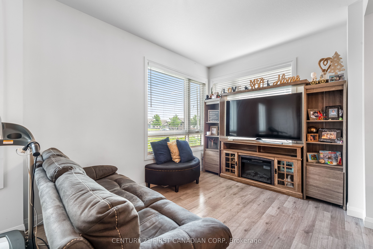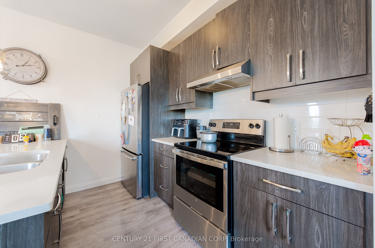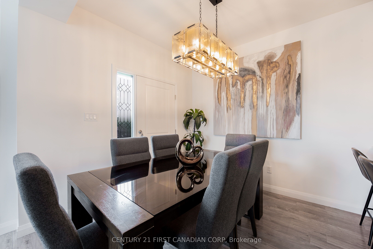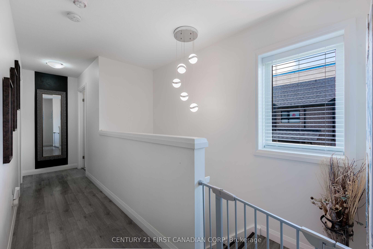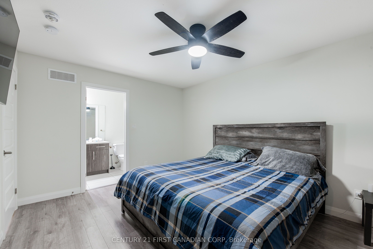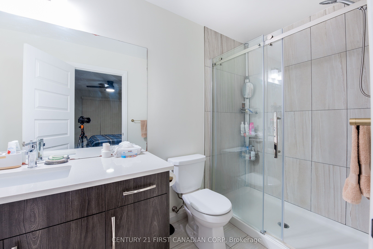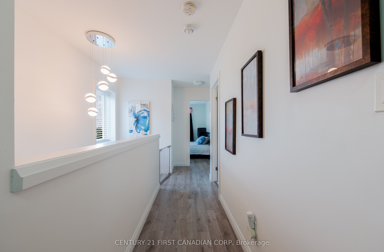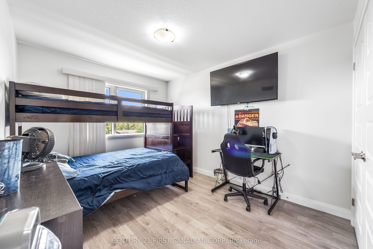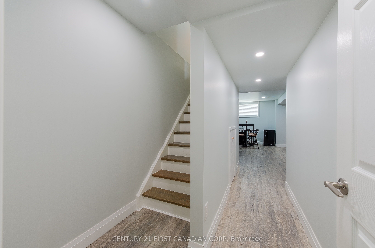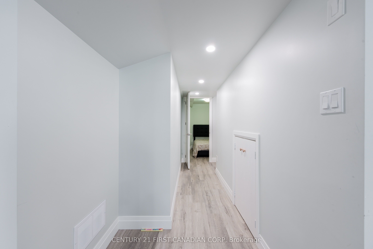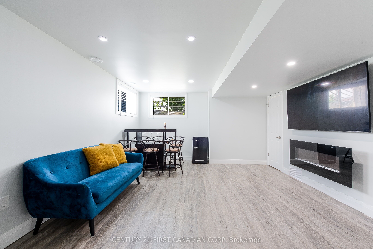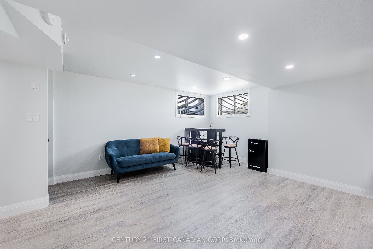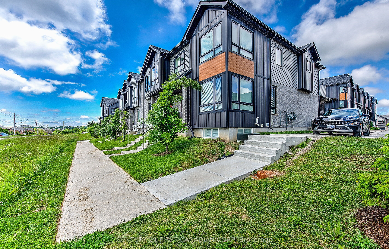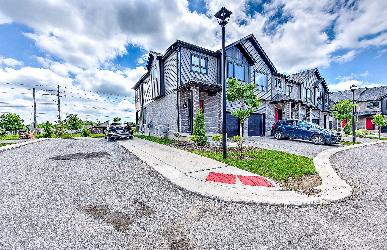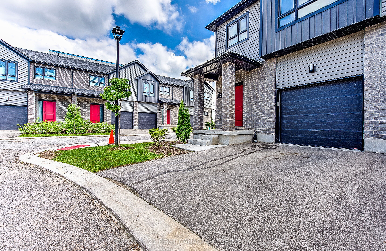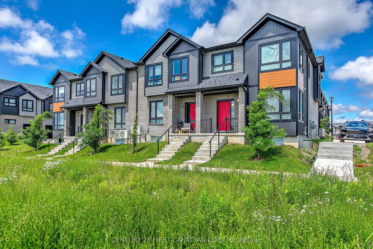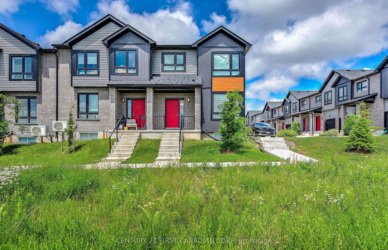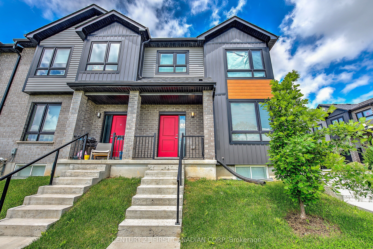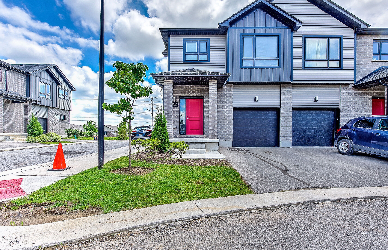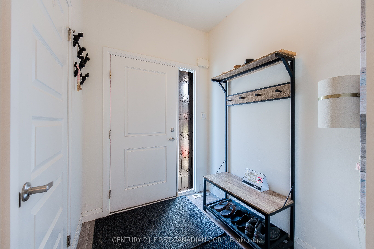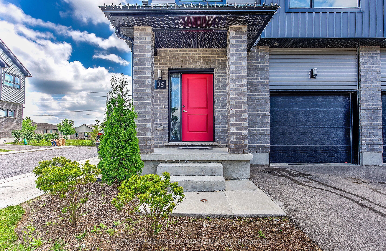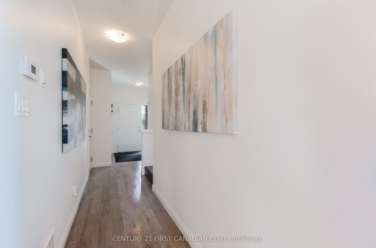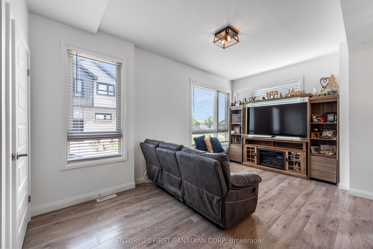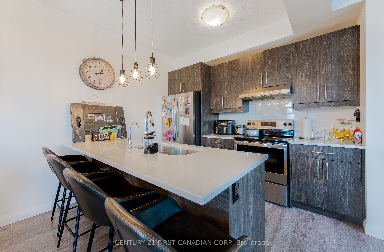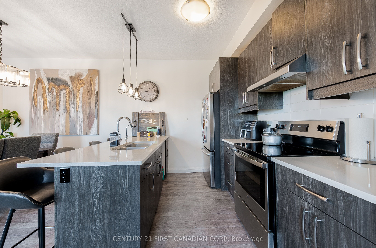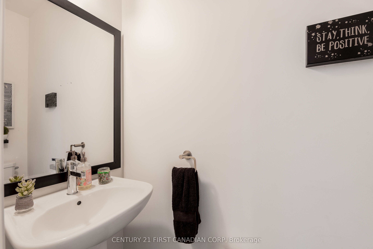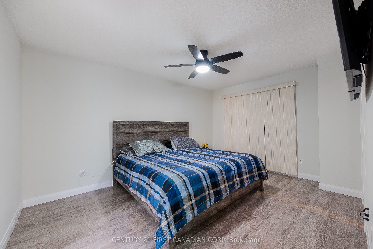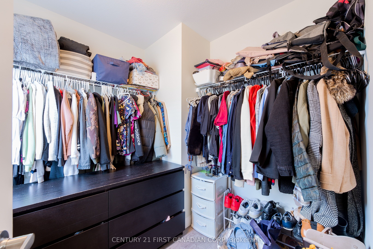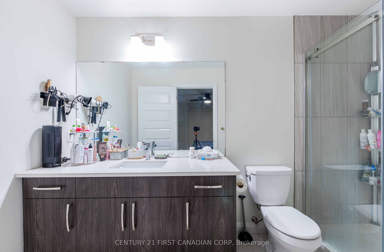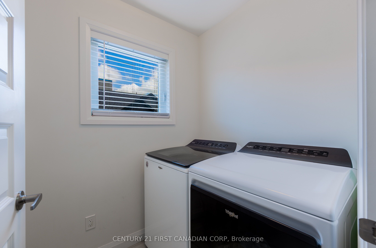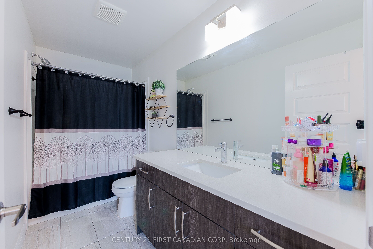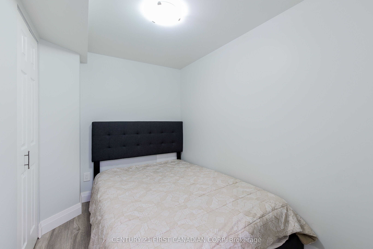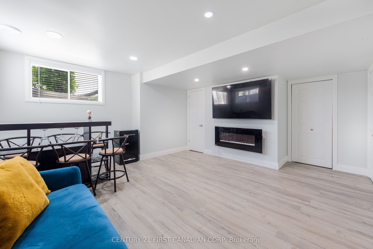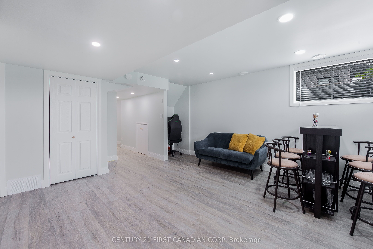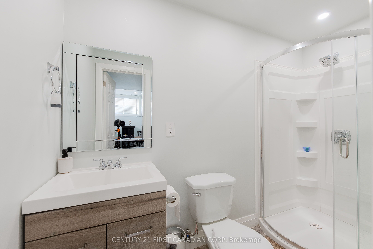$629,900
Available - For Sale
Listing ID: X8408874
819 KLEINBURG Dr , Unit 36, London, N5X 0N6, Ontario
| Welcome to this modern townhouse condo in one of North London's most desirable neighborhoods! Ideally situated near the Stoney Creek Community Center YMCA and library, this location offers unparalleled convenience with nearby pools, restaurants, grocery stores, and scenic parks featuring walking trails.This stylish two-story end unit Home boasts an attached one-car garage and ample visitor parking within the complex. Step inside to an inviting open-concept main floor, where the living, dining, and kitchen areas seamlessly blend. The kitchen has a center island and an eating bar. The main floor is complemented by big windows that flood the space with natural light. A convenient two-piece powder room completes the main floor.Upstairs, the large primary bedroom is a private sanctuary, featuring a three-piece ensuite and a spacious walk-in closet. Two additional generous-sized bedrooms share a four-piece bath, and a dedicated laundry room on this level adds to the home's functionality.The finished lower level expands your living space with a versatile bedroom area, a large recreational area complete with an electric fireplace, and an additional three-piece bath.With close proximity to public transit and zoning for excellent schools, this condo offers both comfort and convenience. Don't miss your chance to own this beautiful home in a prime location! |
| Price | $629,900 |
| Taxes: | $4032.82 |
| Assessment: | $276000 |
| Assessment Year: | 2024 |
| Maintenance Fee: | 175.00 |
| Address: | 819 KLEINBURG Dr , Unit 36, London, N5X 0N6, Ontario |
| Province/State: | Ontario |
| Condo Corporation No | MCC |
| Level | 1 |
| Unit No | 41 |
| Directions/Cross Streets: | APPLETREE GATE |
| Rooms: | 6 |
| Rooms +: | 2 |
| Bedrooms: | 3 |
| Bedrooms +: | |
| Kitchens: | 1 |
| Family Room: | N |
| Basement: | Finished, Full |
| Approximatly Age: | 0-5 |
| Property Type: | Condo Townhouse |
| Style: | 2-Storey |
| Exterior: | Brick, Vinyl Siding |
| Garage Type: | Attached |
| Garage(/Parking)Space: | 1.00 |
| Drive Parking Spaces: | 1 |
| Park #1 | |
| Parking Type: | Exclusive |
| Exposure: | N |
| Balcony: | None |
| Locker: | None |
| Pet Permited: | Restrict |
| Approximatly Age: | 0-5 |
| Approximatly Square Footage: | 1200-1399 |
| Building Amenities: | Visitor Parking |
| Property Features: | Library, Park, Public Transit, School, School Bus Route |
| Maintenance: | 175.00 |
| Common Elements Included: | Y |
| Building Insurance Included: | Y |
| Fireplace/Stove: | Y |
| Heat Source: | Gas |
| Heat Type: | Forced Air |
| Central Air Conditioning: | Central Air |
| Laundry Level: | Upper |
$
%
Years
This calculator is for demonstration purposes only. Always consult a professional
financial advisor before making personal financial decisions.
| Although the information displayed is believed to be accurate, no warranties or representations are made of any kind. |
| CENTURY 21 FIRST CANADIAN CORP |
|
|

Mina Nourikhalichi
Broker
Dir:
416-882-5419
Bus:
905-731-2000
Fax:
905-886-7556
| Virtual Tour | Book Showing | Email a Friend |
Jump To:
At a Glance:
| Type: | Condo - Condo Townhouse |
| Area: | Middlesex |
| Municipality: | London |
| Neighbourhood: | North B |
| Style: | 2-Storey |
| Approximate Age: | 0-5 |
| Tax: | $4,032.82 |
| Maintenance Fee: | $175 |
| Beds: | 3 |
| Baths: | 4 |
| Garage: | 1 |
| Fireplace: | Y |
Locatin Map:
Payment Calculator:

