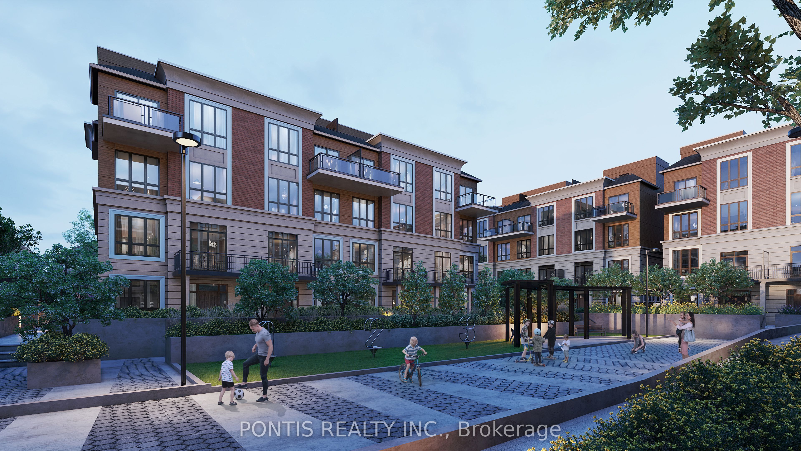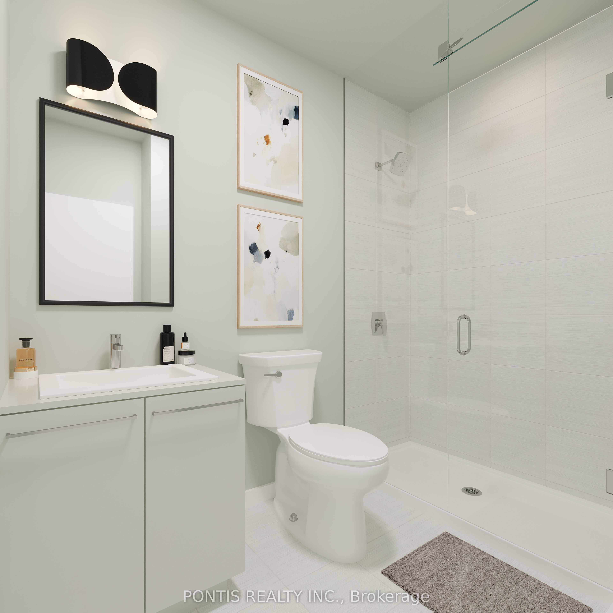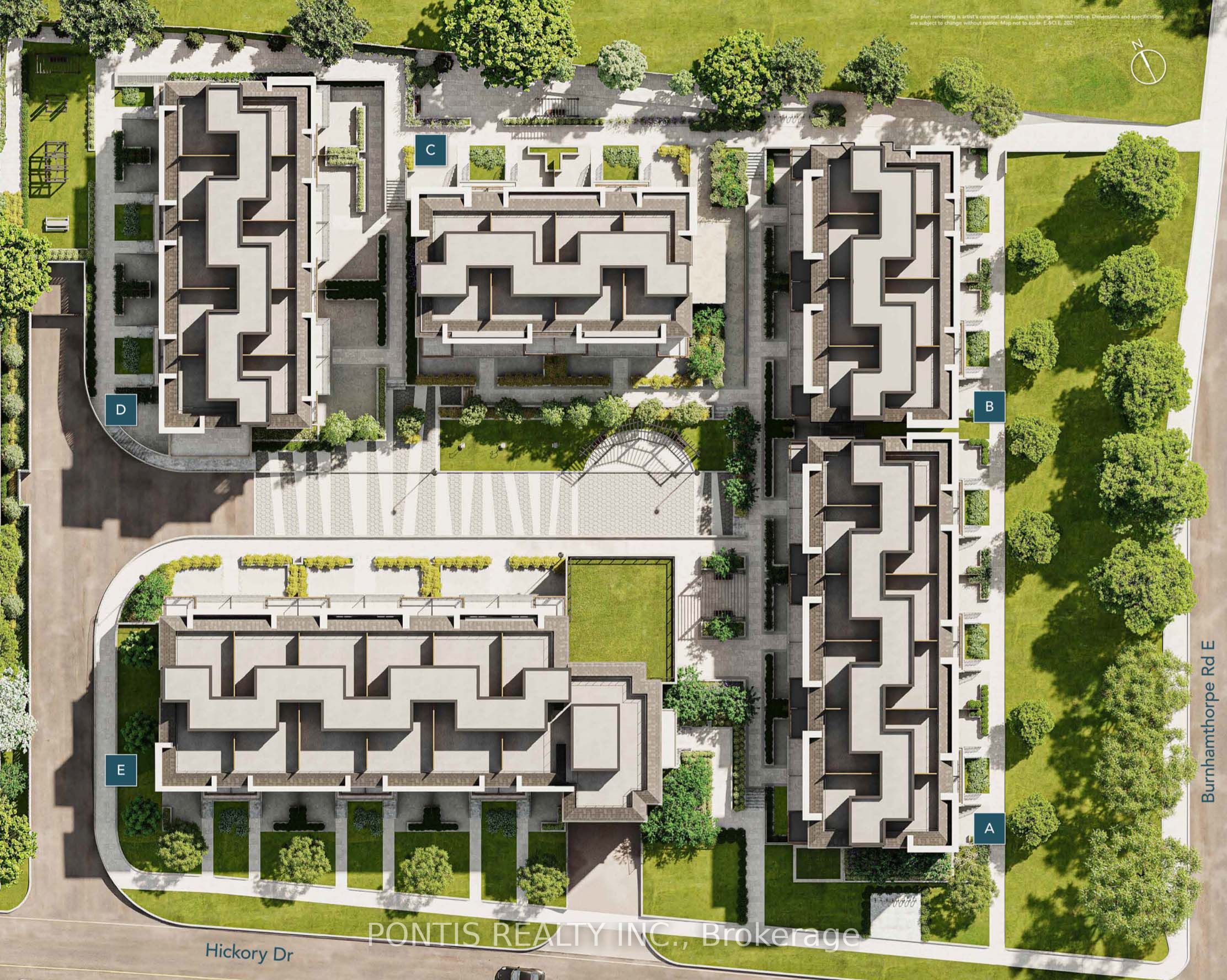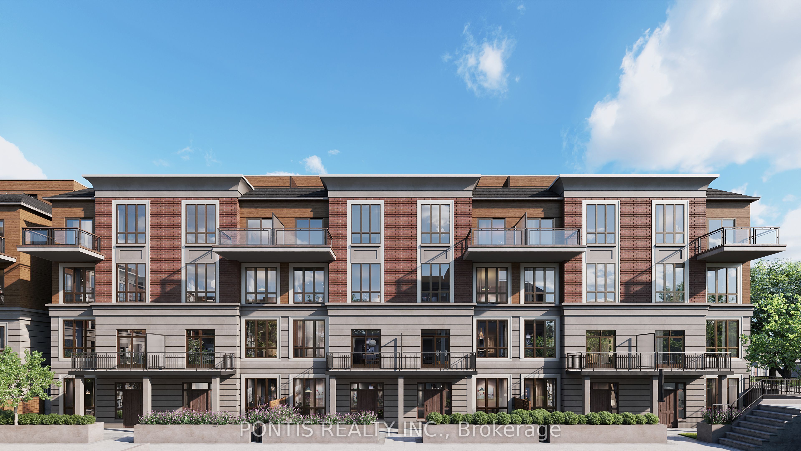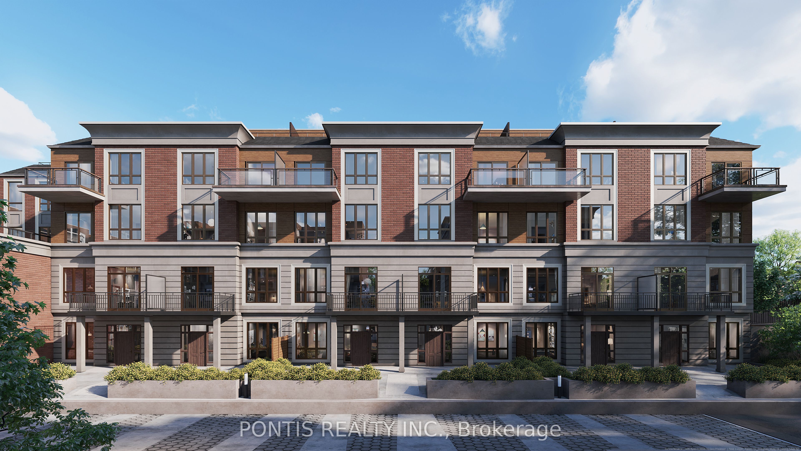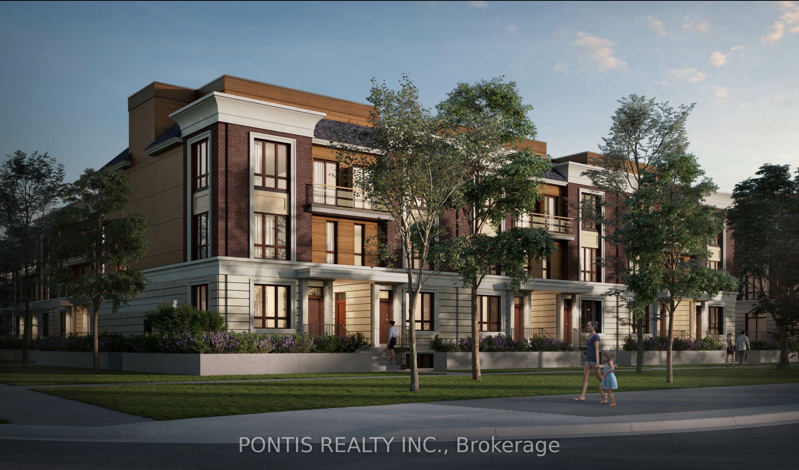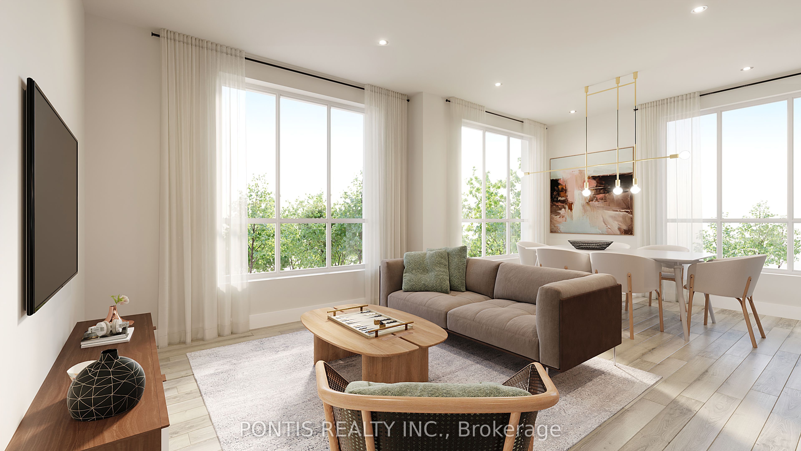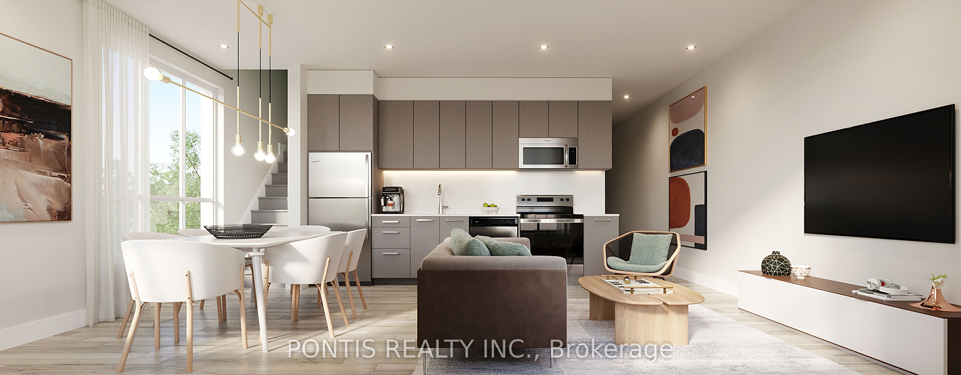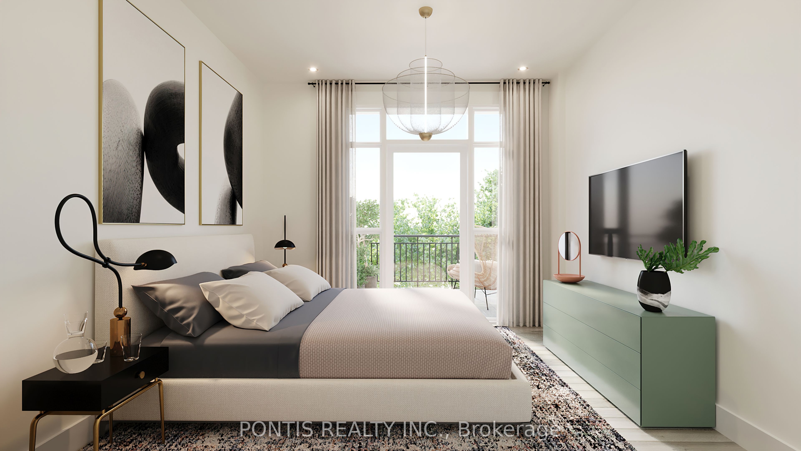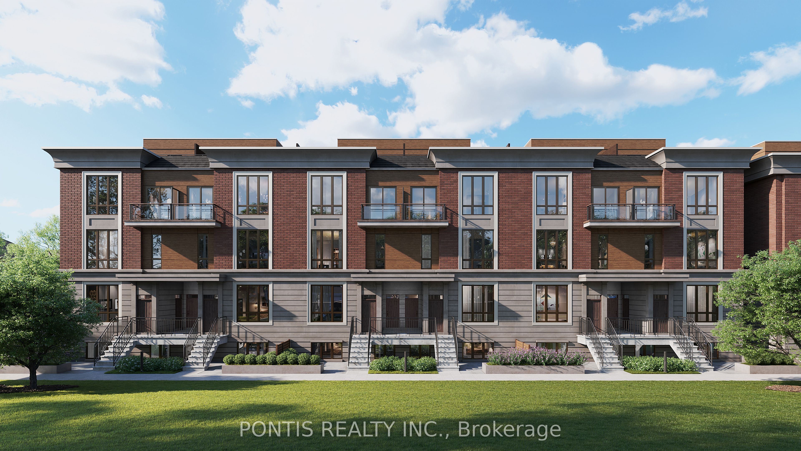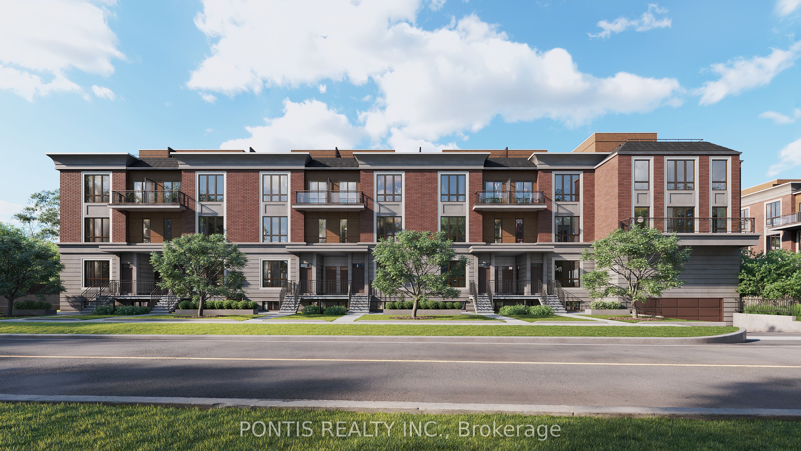$799,900
Available - For Sale
Listing ID: W8407214
4005 Hickory Dr , Unit TH 46, Mississauga, L4W 1L1, Ontario
| **Assignment Sale** Look No Further, If You Want to Live in a Prime Location & Highly Sought After Area, This is an Awesome Opportunity to Live in a Brand New, Never Lived In Townhome. Excellent for Investors,1st Time Home Buyers & Downsizers. This Stunning Townhome Features 2 Large Bedrooms & 2 Generous Size Baths, Laminate Floors in Bdrms, Finished To A Modern/Contemporary Finish. Open Concept Living & Dining Floor Plan with Contemporary Euro Style Finished Kitchen w Top of the Line Appliances. Enjoy Your Morning Coffees or Wind Down Your Day with a Nice Sized Balcony, Just off Your Primary Bedroom. Includes Two Parking Spaces & Rarity These Days. Make This Lovely Home Yours Today! Close To All Amenities, Trendy Shops & Restaurants, Public Transit at Doorstep, 20 Min Commute to Downtown, Close to Some of The Best High Ranking Schools, Parks, Shopping Centers & All Major Highways. Landscaped Common Areas, Playground, Visitor Parking. |
| Price | $799,900 |
| Taxes: | $0.00 |
| Maintenance Fee: | 0.00 |
| Address: | 4005 Hickory Dr , Unit TH 46, Mississauga, L4W 1L1, Ontario |
| Province/State: | Ontario |
| Condo Corporation No | TBD |
| Level | 1 |
| Unit No | 46 |
| Directions/Cross Streets: | Dixie Rd & Burnhamthrope Rd |
| Rooms: | 6 |
| Bedrooms: | 2 |
| Bedrooms +: | |
| Kitchens: | 1 |
| Family Room: | N |
| Basement: | None |
| Approximatly Age: | New |
| Property Type: | Condo Townhouse |
| Style: | Stacked Townhse |
| Exterior: | Brick, Stone |
| Garage Type: | Underground |
| Garage(/Parking)Space: | 0.00 |
| Drive Parking Spaces: | 2 |
| Park #1 | |
| Parking Type: | Owned |
| Exposure: | W |
| Balcony: | Open |
| Locker: | Owned |
| Pet Permited: | N |
| Approximatly Age: | New |
| Approximatly Square Footage: | 800-899 |
| Property Features: | Hospital, Library, Park, Place Of Worship, Rec Centre, School |
| Maintenance: | 0.00 |
| Common Elements Included: | Y |
| Parking Included: | Y |
| Building Insurance Included: | Y |
| Fireplace/Stove: | N |
| Heat Source: | Gas |
| Heat Type: | Forced Air |
| Central Air Conditioning: | Central Air |
| Laundry Level: | Main |
$
%
Years
This calculator is for demonstration purposes only. Always consult a professional
financial advisor before making personal financial decisions.
| Although the information displayed is believed to be accurate, no warranties or representations are made of any kind. |
| PONTIS REALTY INC. |
|
|

Mina Nourikhalichi
Broker
Dir:
416-882-5419
Bus:
905-731-2000
Fax:
905-886-7556
| Book Showing | Email a Friend |
Jump To:
At a Glance:
| Type: | Condo - Condo Townhouse |
| Area: | Peel |
| Municipality: | Mississauga |
| Neighbourhood: | Rathwood |
| Style: | Stacked Townhse |
| Approximate Age: | New |
| Beds: | 2 |
| Baths: | 2 |
| Fireplace: | N |
Locatin Map:
Payment Calculator:

