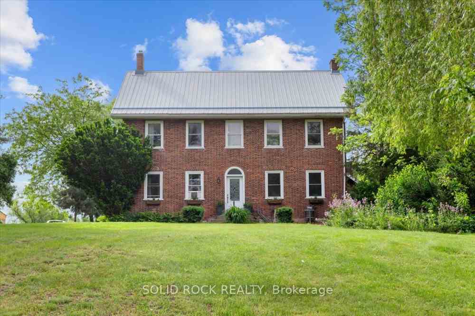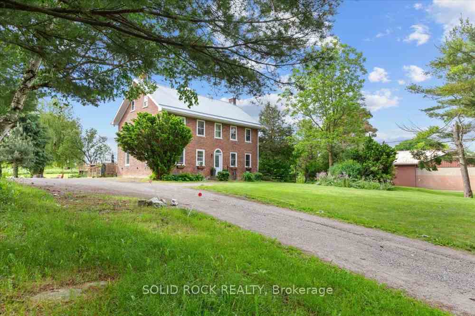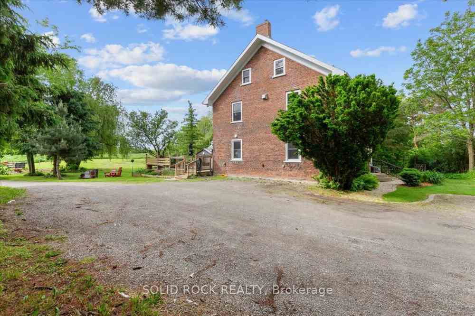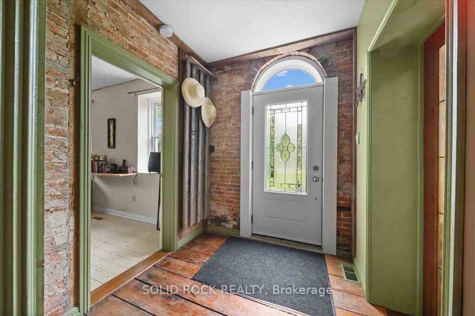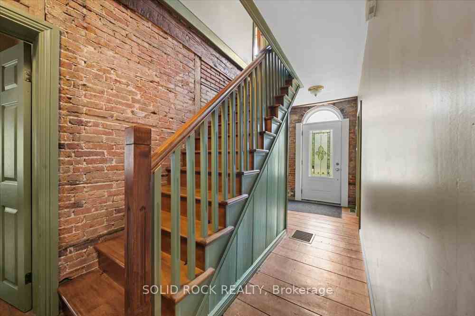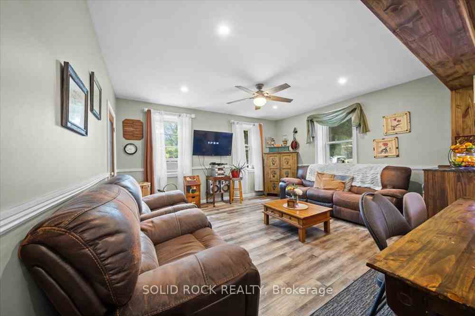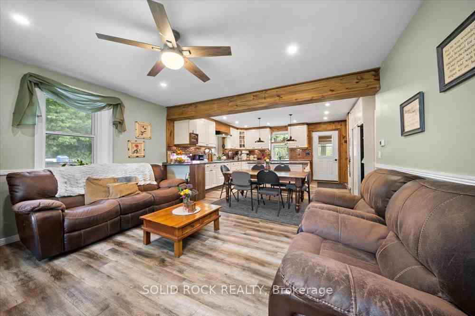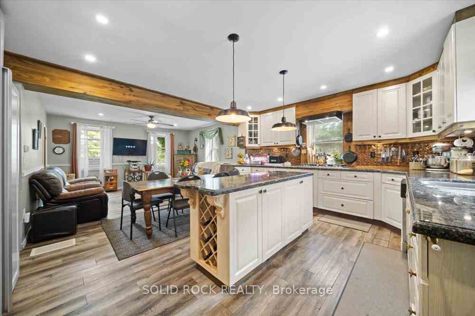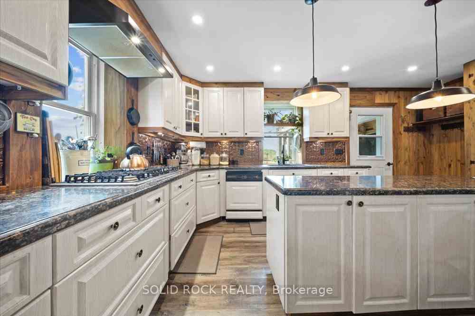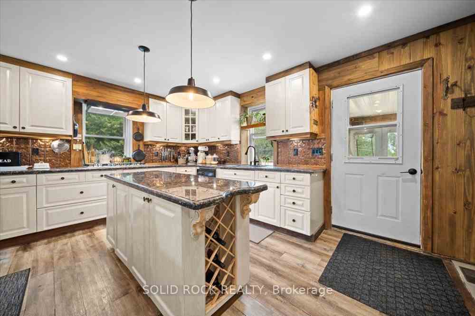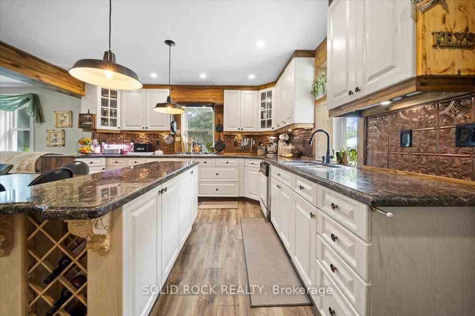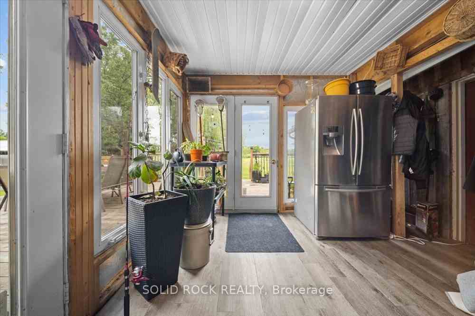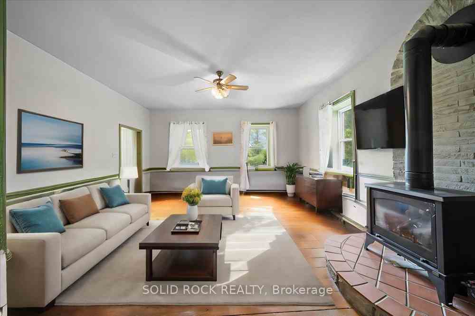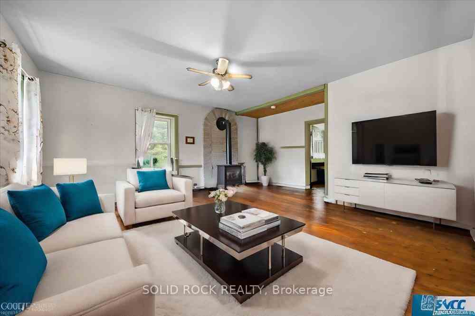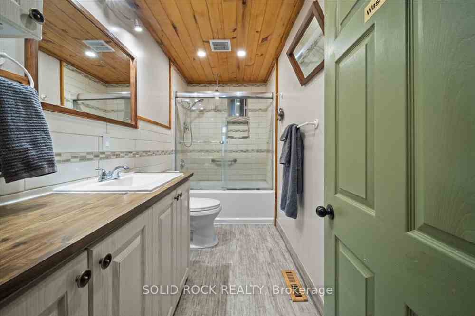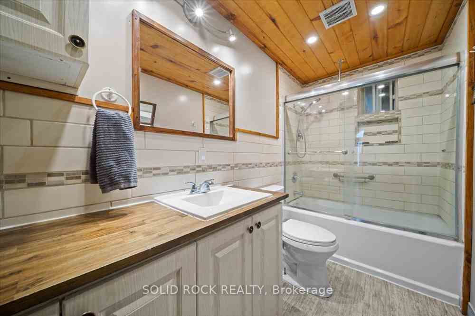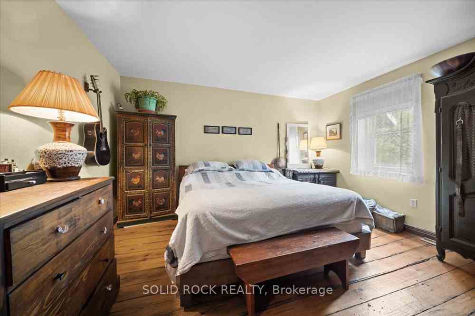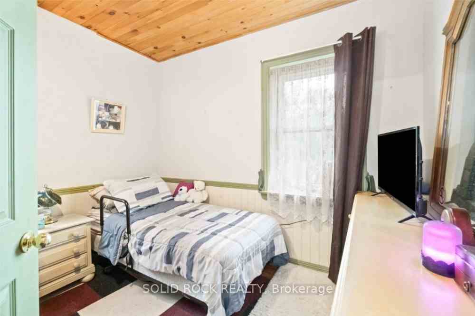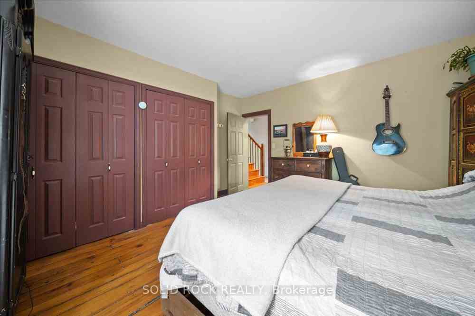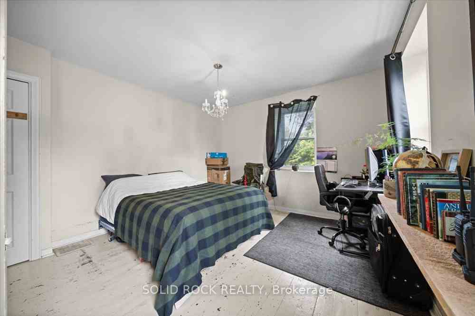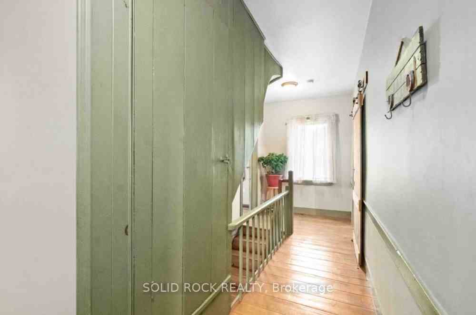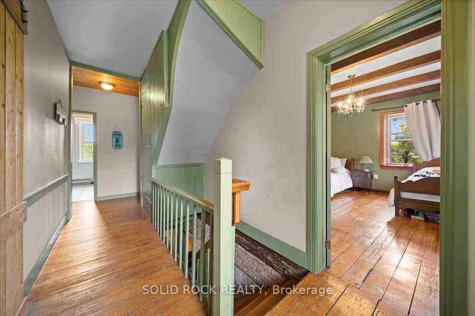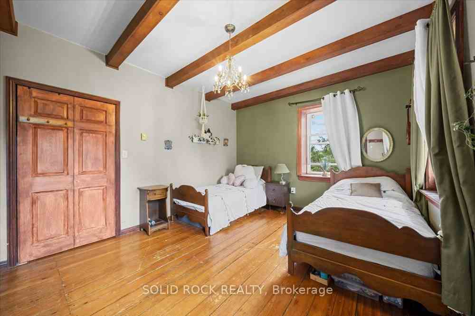$799,000
Available - For Sale
Listing ID: X8408298
1493 County 2 Rd , Front of Yonge, K0E 1R0, Ontario
| This 5 Bedroom plus Loft with 10 Acres offers a combination of a historic all-brick structure with modern renovations. You are welcomed by a bright entrance that brings a beautiful blend of old-world charm & contemporary comfort. The presence of hardwood floors & exposed brick adds character to the interior, making it feel truly unique. Gourmet kitchen features granite countertops & island with pot-lighting that overlooks the family room. A fully upgraded bathroom & a loft that allows for extra living space. The 10 acres with expansive barn offers you the opportunity for various activities, a hobby farm, growing organic produce, or simply enjoying the vast outdoors. This home offers history & charm with all the modern comforts, making it a gem for anyone in search of a unique property. Moreover, the proximity to local amenities, brewery, coffee shop, school & grocery stores that adds to the appeal, providing both convenience & community engagement. Some images digitally staged. |
| Extras: Barn, Drapery Tracks, Drapes, Hot Water Tank, Water Treatment, Window Blinds |
| Price | $799,000 |
| Taxes: | $3743.00 |
| Address: | 1493 County 2 Rd , Front of Yonge, K0E 1R0, Ontario |
| Acreage: | 10-24.99 |
| Directions/Cross Streets: | Highway 401 To Exit 675. North On County Rd 5 To County Rd 2. West On Country Rd. 2 - House On South |
| Rooms: | 6 |
| Rooms +: | 2 |
| Bedrooms: | 5 |
| Bedrooms +: | 0 |
| Kitchens: | 1 |
| Family Room: | Y |
| Basement: | Full, Part Fin |
| Approximatly Age: | 100+ |
| Property Type: | Detached |
| Style: | 2-Storey |
| Exterior: | Brick |
| Garage Type: | None |
| (Parking/)Drive: | Pvt Double |
| Drive Parking Spaces: | 6 |
| Pool: | None |
| Other Structures: | Barn |
| Approximatly Age: | 100+ |
| Property Features: | School Bus R |
| Fireplace/Stove: | Y |
| Heat Source: | Oil |
| Heat Type: | Forced Air |
| Central Air Conditioning: | Window Unit |
| Laundry Level: | Lower |
| Sewers: | Septic |
| Water: | Well |
$
%
Years
This calculator is for demonstration purposes only. Always consult a professional
financial advisor before making personal financial decisions.
| Although the information displayed is believed to be accurate, no warranties or representations are made of any kind. |
| SOLID ROCK REALTY |
|
|

Mina Nourikhalichi
Broker
Dir:
416-882-5419
Bus:
905-731-2000
Fax:
905-886-7556
| Virtual Tour | Book Showing | Email a Friend |
Jump To:
At a Glance:
| Type: | Freehold - Detached |
| Area: | Leeds & Grenvi |
| Municipality: | Front of Yonge |
| Style: | 2-Storey |
| Approximate Age: | 100+ |
| Tax: | $3,743 |
| Beds: | 5 |
| Baths: | 2 |
| Fireplace: | Y |
| Pool: | None |
Locatin Map:
Payment Calculator:

