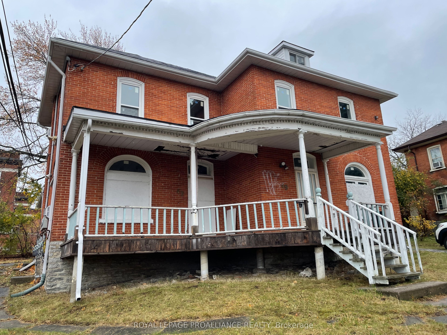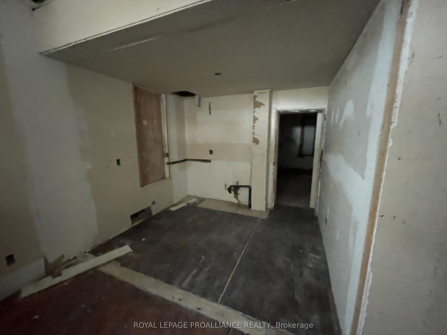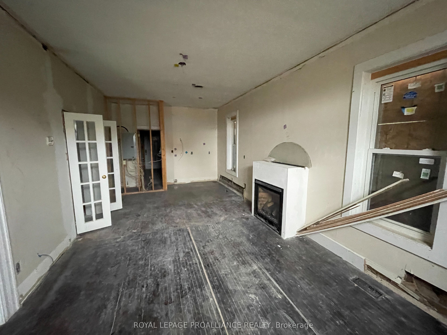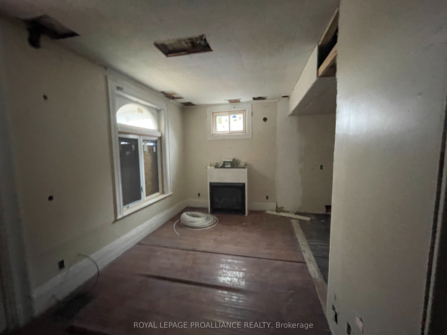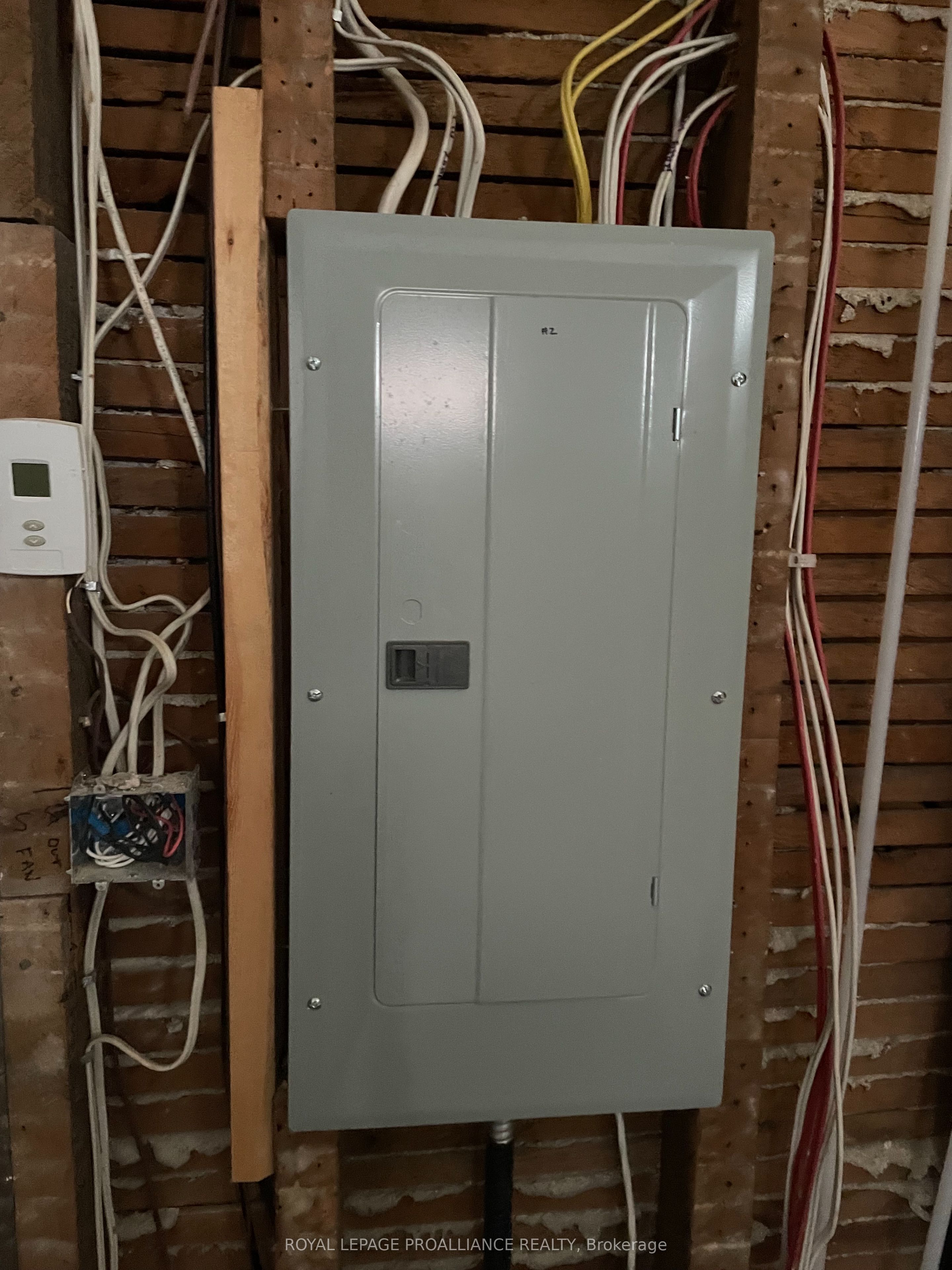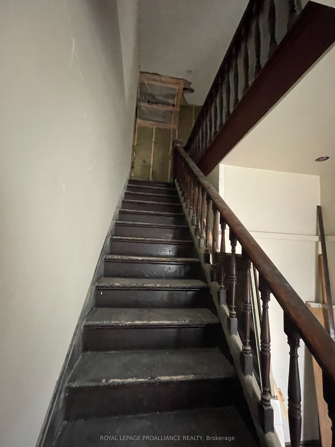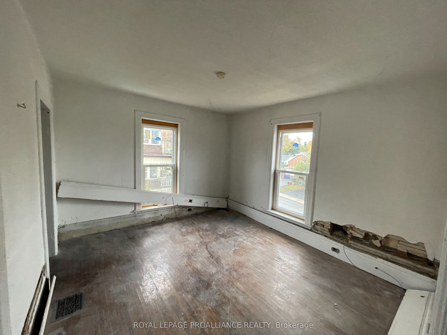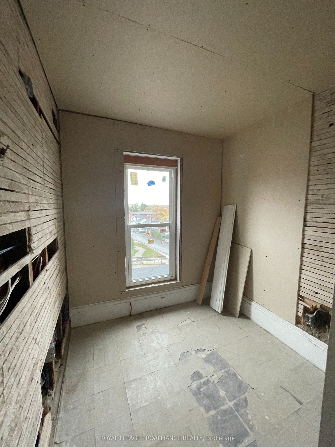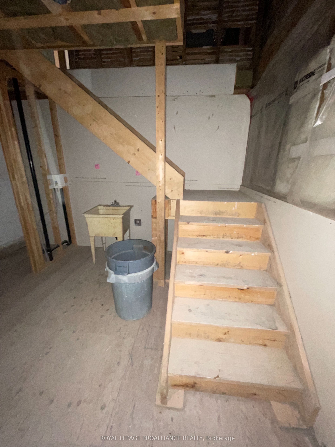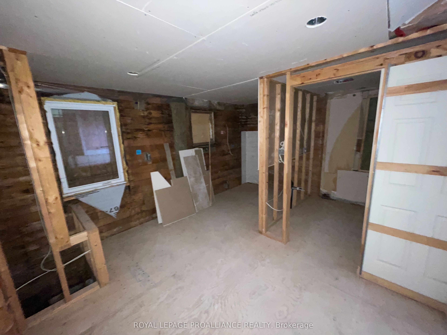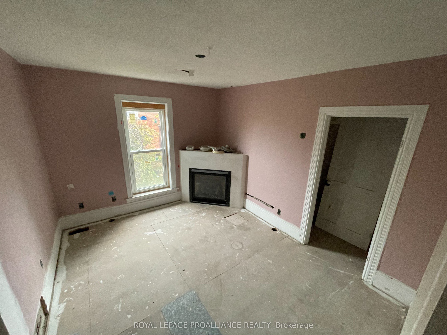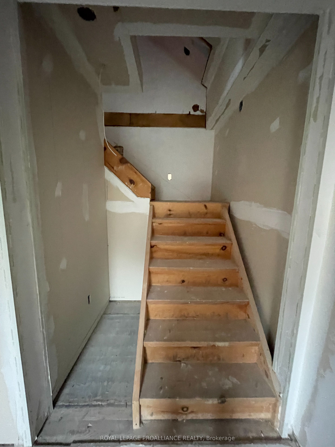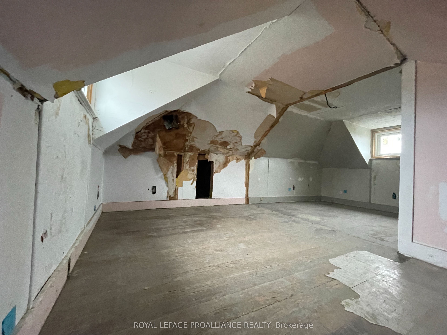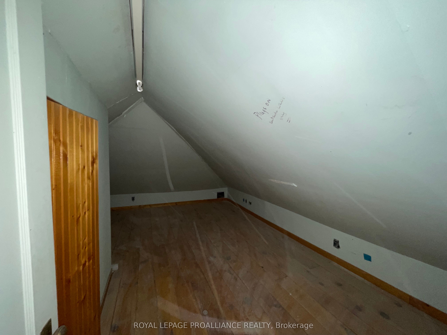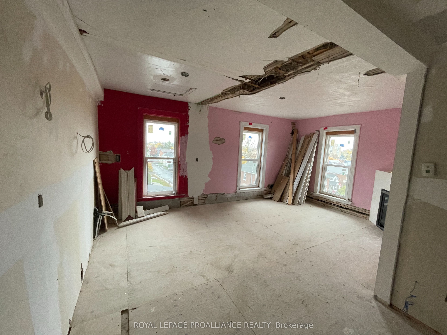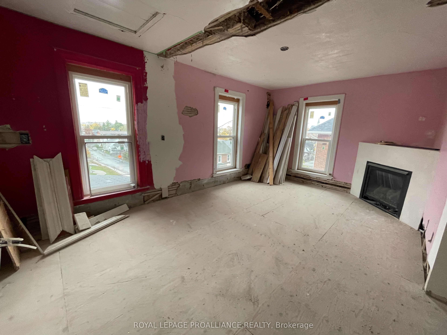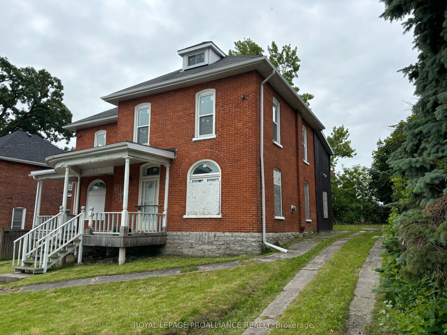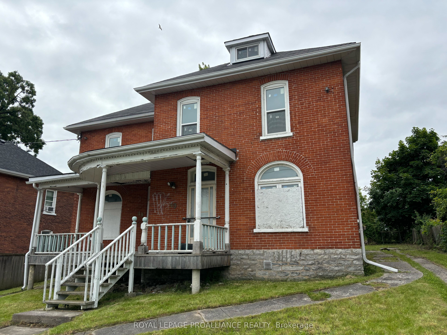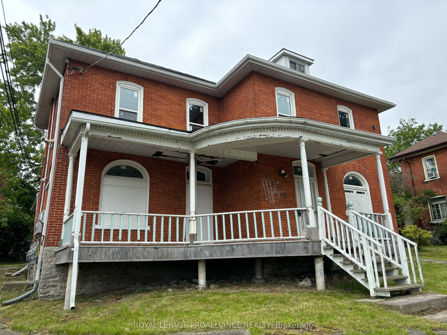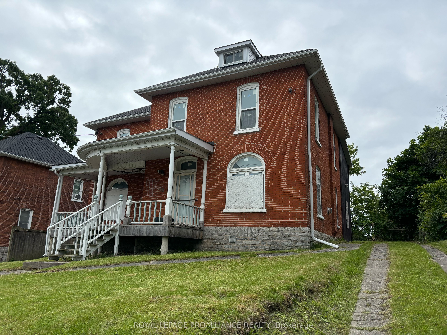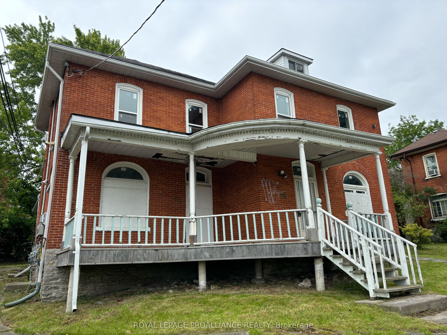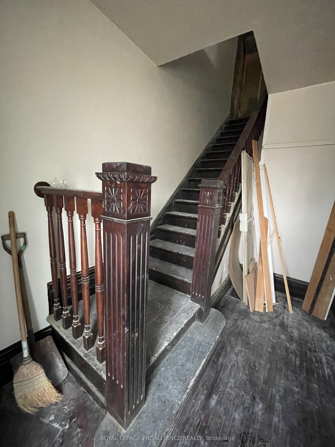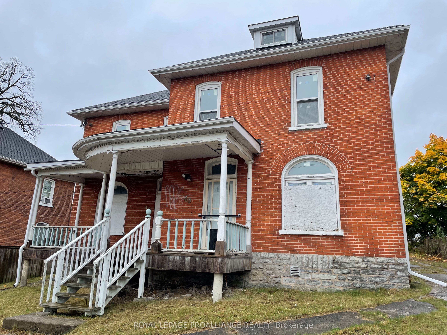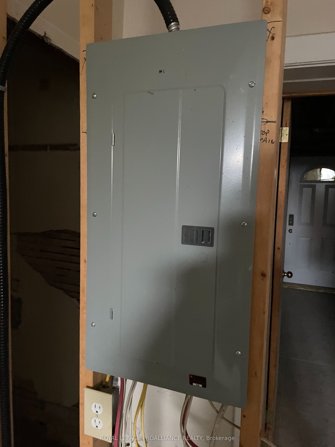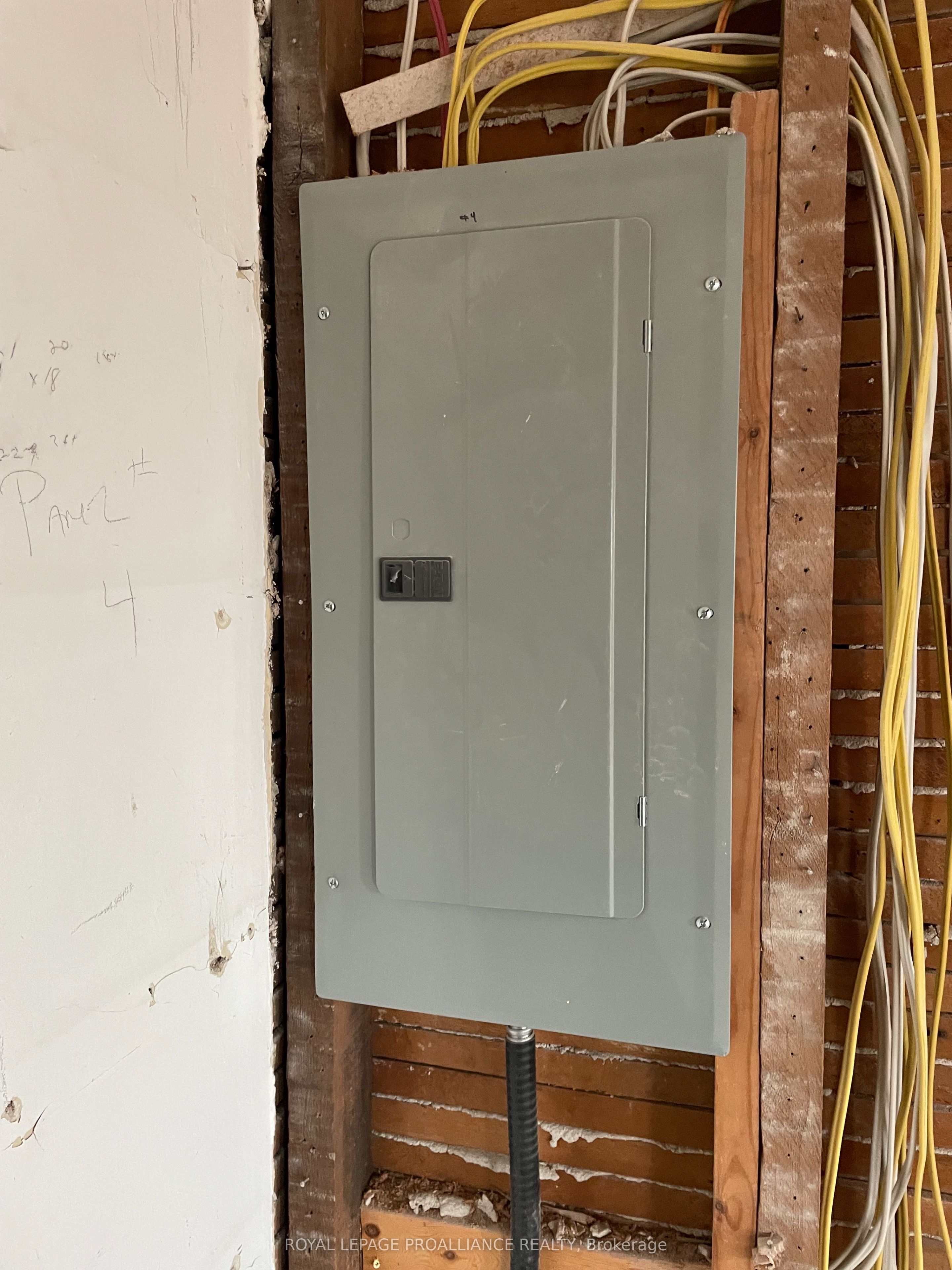$399,900
Available - For Sale
Listing ID: X8404858
49-49.5 Catharine St , Belleville, K8P 1L6, Ontario
| Here's your next project. Bring this large west-end century home to its intended conclusion and reap the rewards. The current owner had an exciting vision for this 2.5-storey beauty in Belleville's west end. Now, it's up to someone else to bring it into the end zone and reap the rewards. The heavy lifting has been done. Wiring, plumbing, windows, doors, two new stairways, fire doors, roof, and gas service were replaced between 2012 and 2015. You take over and do the fun finishing bits some drywall repair/replacement, flooring, bathrooms, kitchens, interior doors and painting. There are 4 gas fireplace units which are adequate for heating the building. Good profit and cash flow potential. The building has not been occupied since the current owner took over in 2011. There are 4 bedrooms plus a main floor office in the common area for the 2 potential accessory units. Information and documentation are available to serious buyers. Buyer must do their own due diligence with the Municipality. |
| Price | $399,900 |
| Taxes: | $1681.78 |
| Assessment Year: | 2024 |
| Address: | 49-49.5 Catharine St , Belleville, K8P 1L6, Ontario |
| Lot Size: | 65.00 x 100.00 (Feet) |
| Acreage: | < .50 |
| Directions/Cross Streets: | Coleman to Catharine Street |
| Rooms: | 14 |
| Bedrooms: | 4 |
| Bedrooms +: | |
| Kitchens: | 3 |
| Family Room: | Y |
| Basement: | Part Bsmt |
| Property Type: | Detached |
| Style: | 2 1/2 Storey |
| Exterior: | Brick |
| Garage Type: | None |
| (Parking/)Drive: | Private |
| Drive Parking Spaces: | 4 |
| Pool: | None |
| Property Features: | Hospital, Place Of Worship, Public Transit, Rec Centre, School, School Bus Route |
| Fireplace/Stove: | Y |
| Heat Source: | Gas |
| Heat Type: | Other |
| Central Air Conditioning: | None |
| Laundry Level: | Main |
| Sewers: | Sewers |
| Water: | Municipal |
| Utilities-Cable: | A |
| Utilities-Hydro: | A |
| Utilities-Gas: | A |
| Utilities-Telephone: | A |
$
%
Years
This calculator is for demonstration purposes only. Always consult a professional
financial advisor before making personal financial decisions.
| Although the information displayed is believed to be accurate, no warranties or representations are made of any kind. |
| ROYAL LEPAGE PROALLIANCE REALTY |
|
|

Mina Nourikhalichi
Broker
Dir:
416-882-5419
Bus:
905-731-2000
Fax:
905-886-7556
| Book Showing | Email a Friend |
Jump To:
At a Glance:
| Type: | Freehold - Detached |
| Area: | Hastings |
| Municipality: | Belleville |
| Style: | 2 1/2 Storey |
| Lot Size: | 65.00 x 100.00(Feet) |
| Tax: | $1,681.78 |
| Beds: | 4 |
| Baths: | 4 |
| Fireplace: | Y |
| Pool: | None |
Locatin Map:
Payment Calculator:

