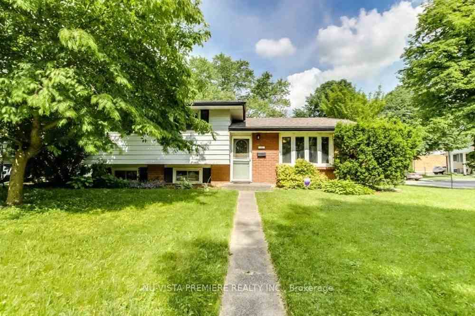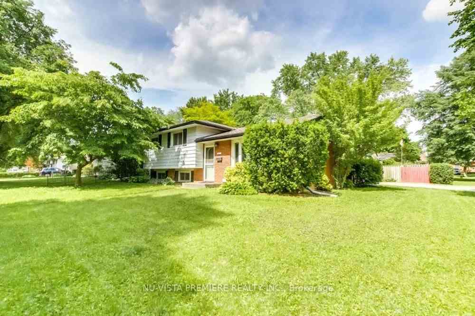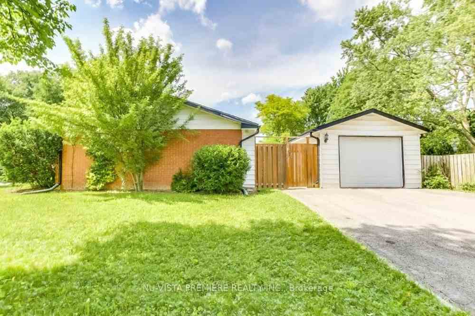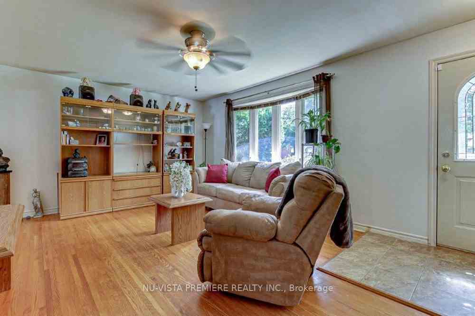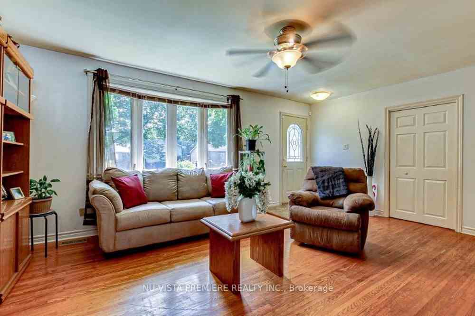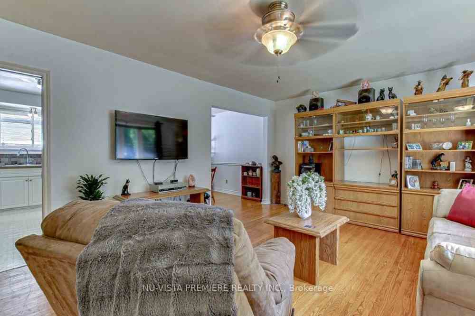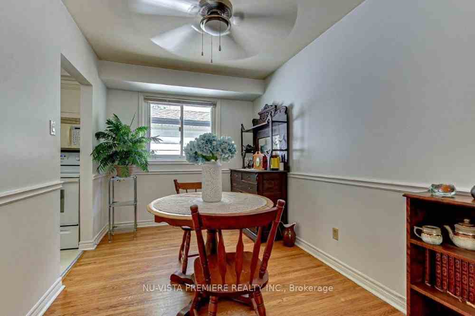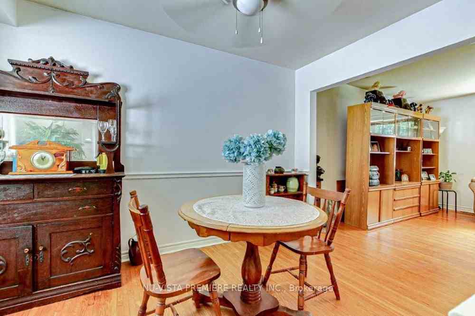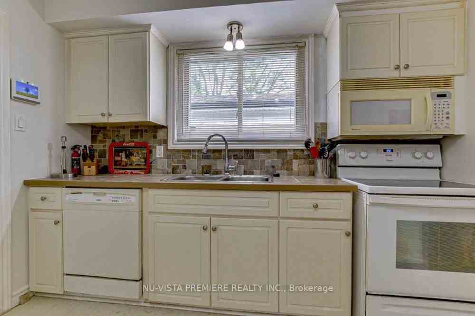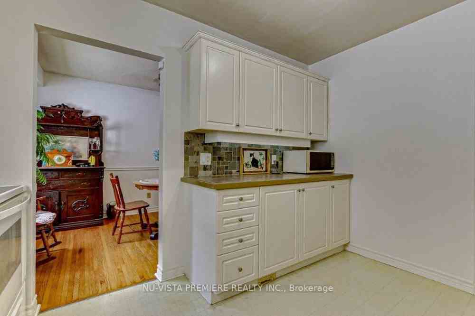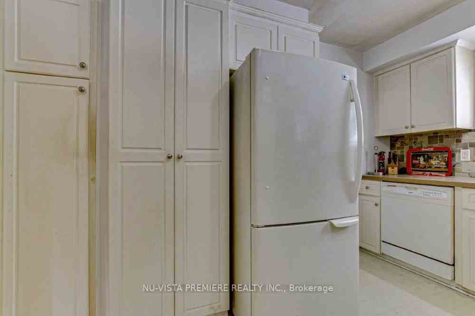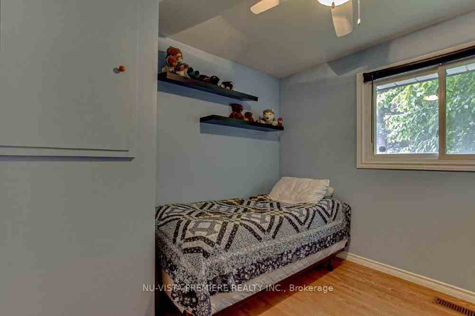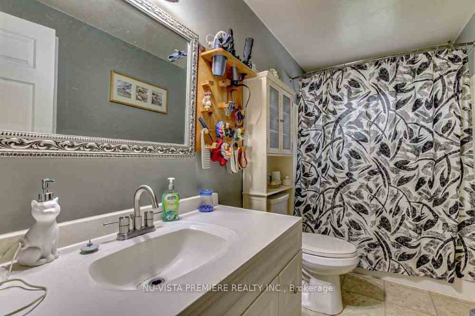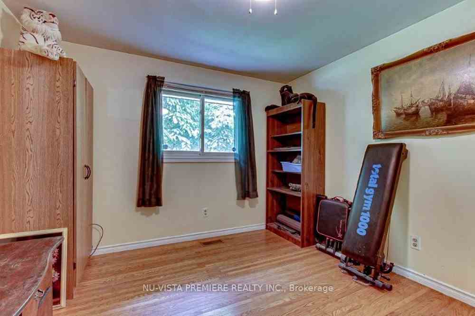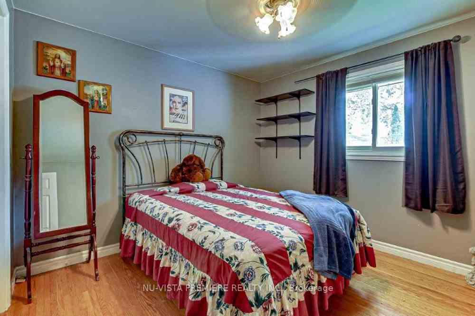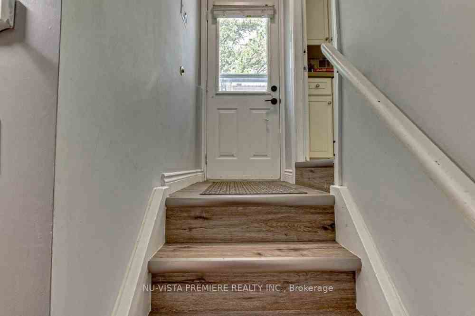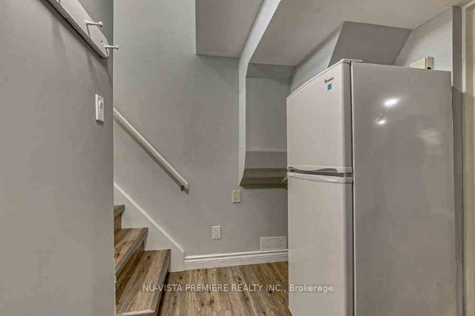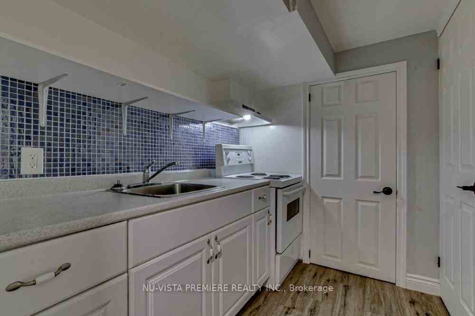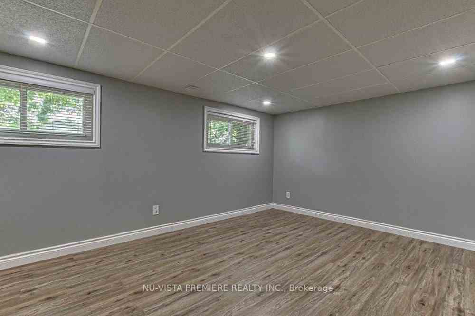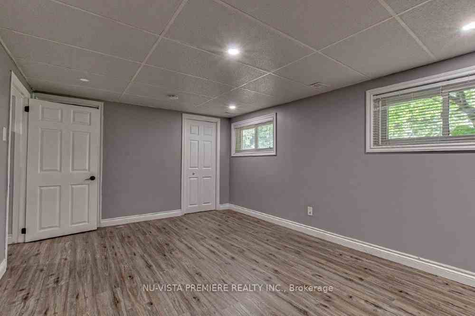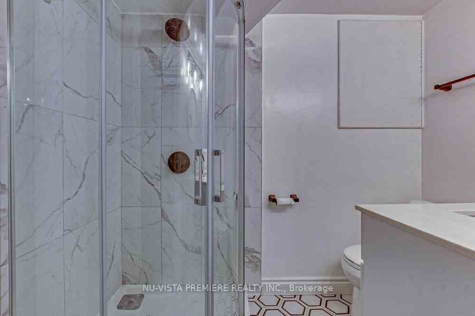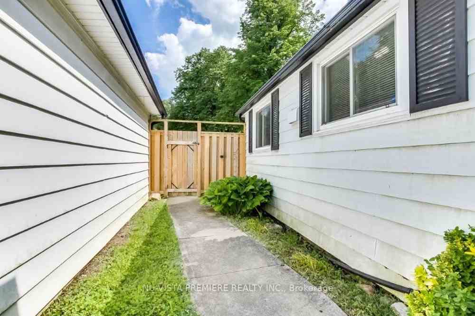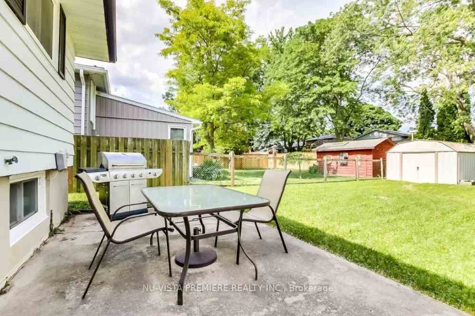$649,000
Available - For Sale
Listing ID: X8404752
100 Amy Cres , London, N5Y 4A6, Ontario
| Welcome to 100 Amy Crescent! This stunning sidesplit home, set on a generous corner lot, offers everything you could dream of and more. Located in a highly desirable area, within walking distance of all amenities, bus routes, and Fanshawe College. This property features a separate entrance to a lower-level granny suite, making it perfect for extended family living or rental income. As you step through the front door, you're greeted by a sunlit living room, ideal for family gatherings and entertaining guests. The open flow from the dining room to the well-equipped kitchen makes meal preparation and dining a joy. A few steps up lead you to three comfortable bedrooms, providing plenty of space for rest, along with a spacious 4-piece bathroom. The lower level, with its separate entrance, enhances privacy and accessibility. It includes a granny suite complete with its own kitchen and bathroom, making it ideal for multi-generational living or generating rental income. The expansive outdoor space on this desirable corner lot provides endless possibilities for gardening, play, and outdoor activities. As well as sitting around a toasty fire on a chillier summer evening, with friends and family. The large detached garage offers plenty of space for parking and storage. This home truly has it all. Whether you're looking for a spacious family home, a perfect first-time purchase, or a smart investment property, this home is the ideal choice. Don't miss out on this fantastic opportunity to own a beautiful home in a great location! For more information or to schedule a viewing, contact Michelle Wright today, this one won't last long! |
| Price | $649,000 |
| Taxes: | $2980.78 |
| Assessment: | $204000 |
| Assessment Year: | 2023 |
| Address: | 100 Amy Cres , London, N5Y 4A6, Ontario |
| Lot Size: | 61.17 x 100.25 (Feet) |
| Directions/Cross Streets: | Amy Cres and Cecilia Ave |
| Rooms: | 9 |
| Rooms +: | 9 |
| Bedrooms: | 3 |
| Bedrooms +: | 1 |
| Kitchens: | 2 |
| Kitchens +: | 2 |
| Family Room: | Y |
| Basement: | Apartment, Sep Entrance |
| Property Type: | Detached |
| Style: | Sidesplit 3 |
| Exterior: | Brick, Vinyl Siding |
| Garage Type: | Detached |
| (Parking/)Drive: | Pvt Double |
| Drive Parking Spaces: | 2 |
| Pool: | None |
| Property Features: | Fenced Yard, Library, Park, Public Transit |
| Fireplace/Stove: | N |
| Heat Source: | Gas |
| Heat Type: | Forced Air |
| Central Air Conditioning: | Central Air |
| Laundry Level: | Lower |
| Elevator Lift: | N |
| Sewers: | Sewers |
| Water: | Municipal |
| Utilities-Cable: | Y |
| Utilities-Hydro: | Y |
| Utilities-Gas: | Y |
| Utilities-Telephone: | Y |
$
%
Years
This calculator is for demonstration purposes only. Always consult a professional
financial advisor before making personal financial decisions.
| Although the information displayed is believed to be accurate, no warranties or representations are made of any kind. |
| NU-VISTA PREMIERE REALTY INC. |
|
|

Mina Nourikhalichi
Broker
Dir:
416-882-5419
Bus:
905-731-2000
Fax:
905-886-7556
| Book Showing | Email a Friend |
Jump To:
At a Glance:
| Type: | Freehold - Detached |
| Area: | Middlesex |
| Municipality: | London |
| Neighbourhood: | East C |
| Style: | Sidesplit 3 |
| Lot Size: | 61.17 x 100.25(Feet) |
| Tax: | $2,980.78 |
| Beds: | 3+1 |
| Baths: | 2 |
| Fireplace: | N |
| Pool: | None |
Locatin Map:
Payment Calculator:

