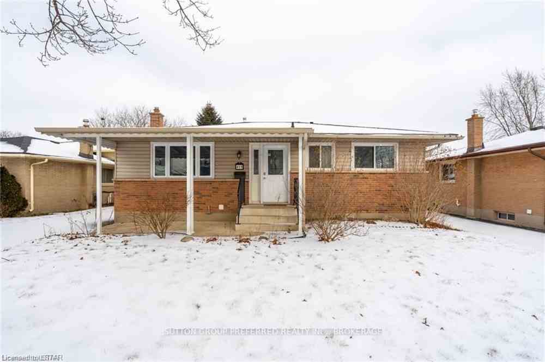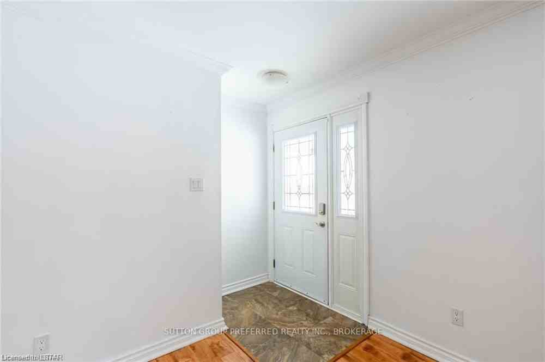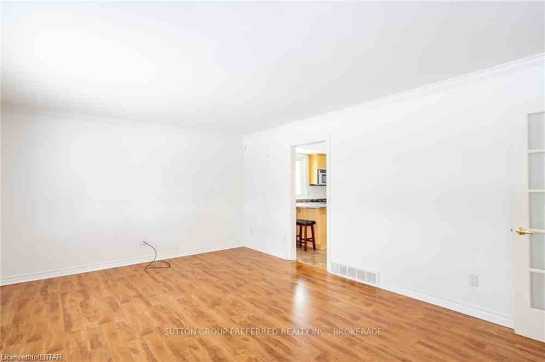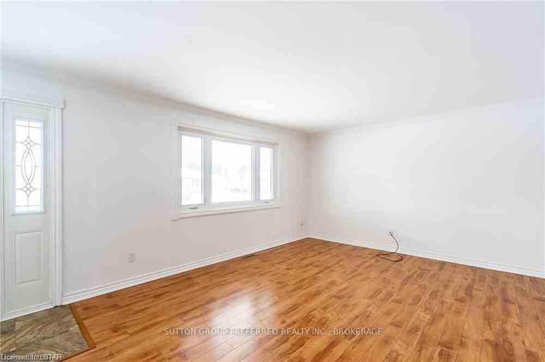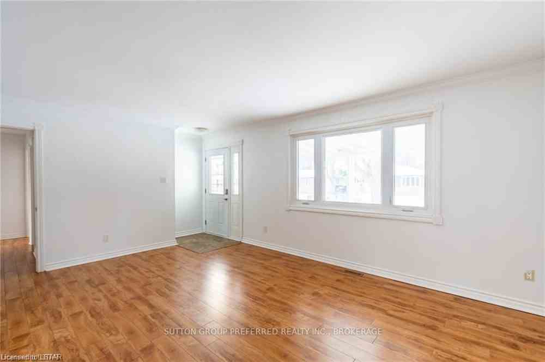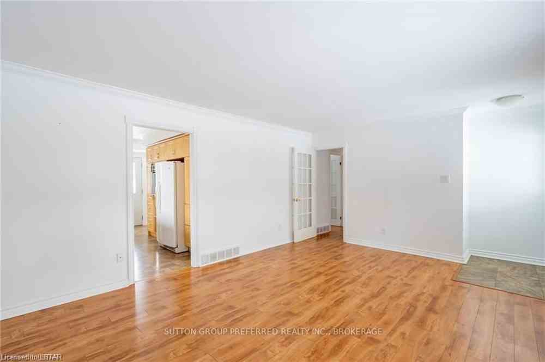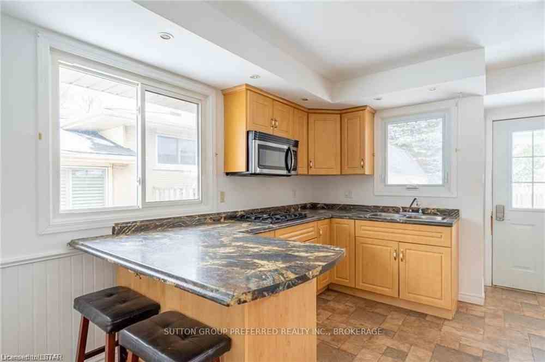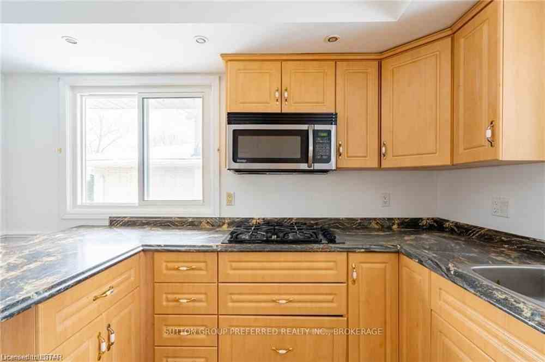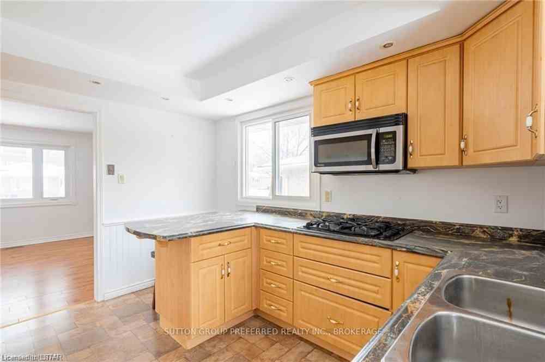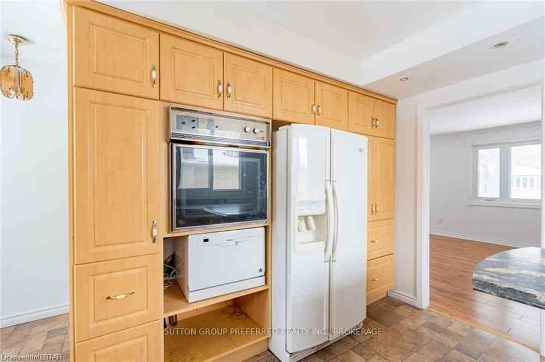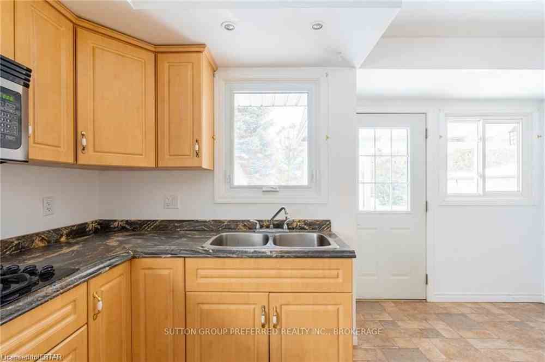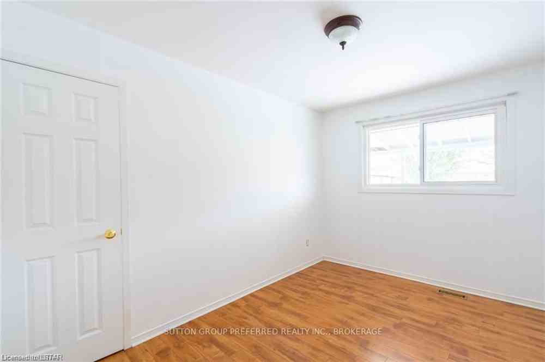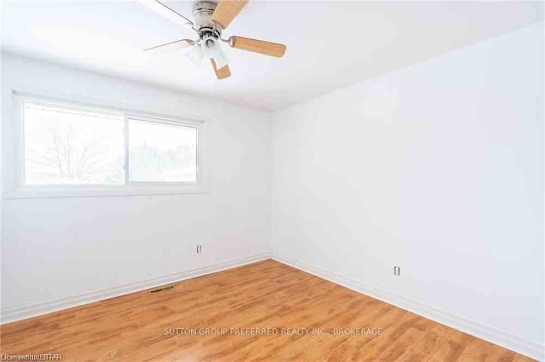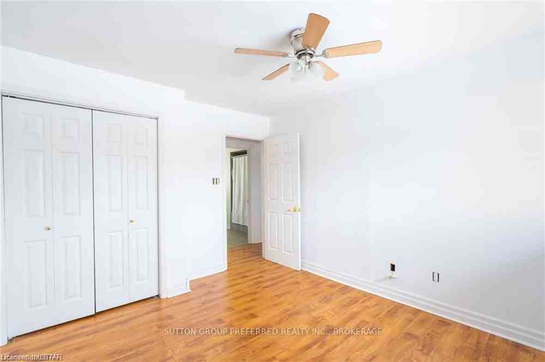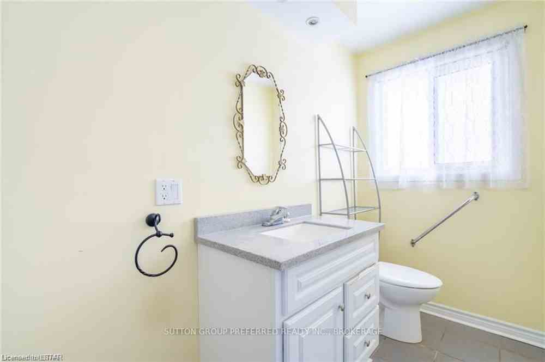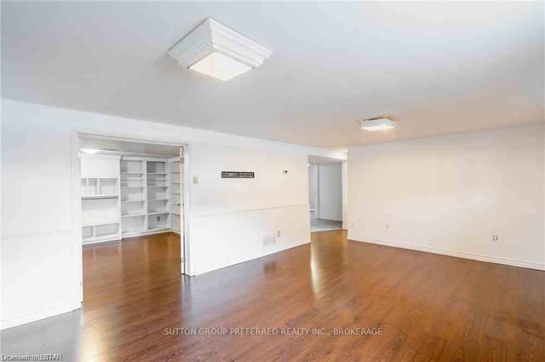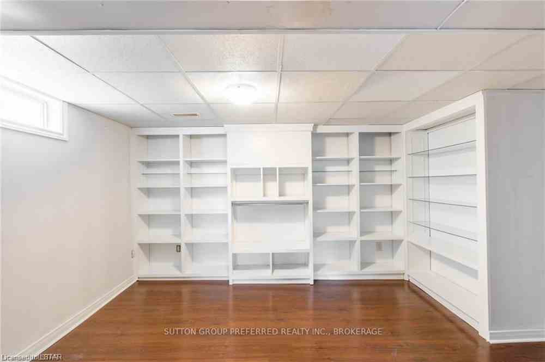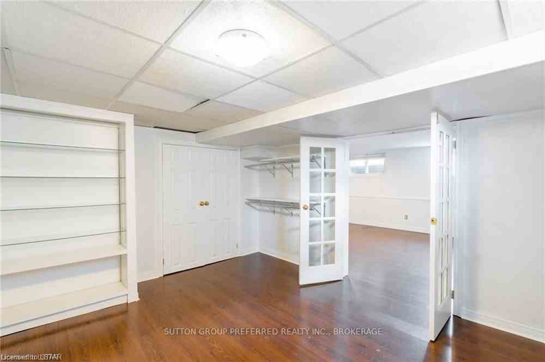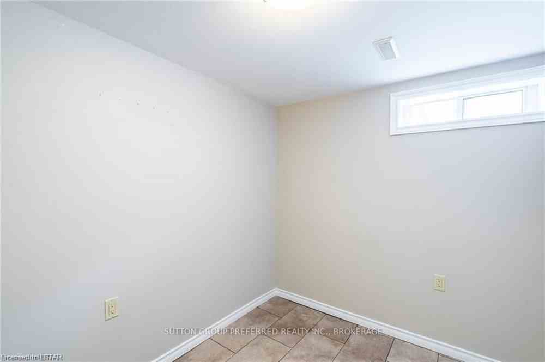$599,900
Available - For Sale
Listing ID: X8127644
415 HUDSON Dr , London, N5V 1E7, Ontario
| Charming curb appeal on a beautiful tree-lined street in Trafalgar Heights. This 3+1 bedroom ranch has a spacious backyard including a large, inground pool surrounded by a concrete patio that's perfect for summertime entertaining with BBQ gas hookup. You can also relax in the front yard underneath the covered veranda porch, perfectly situated on a quiet street. The spacious living room invites lots of natural light and transitions into the kitchen which includes a breakfast nook, gas stovetop, and plenty of cupboard space. Three bedrooms on the main level and two additional rooms in the basement that can be used as office space or for storage. Finished basement includes a large den with a distinctive natural gas fireplace and a three-piece bathroom. Custom built-in shelving has been tastefully added throughout the basement. Main floor laundry hookup and lower level gas laundry hookup. Shopping and amenities are nearby, with easy access to transit and Highway 401. |
| Price | $599,900 |
| Taxes: | $3068.45 |
| Assessment: | $270000 |
| Assessment Year: | 2023 |
| Address: | 415 HUDSON Dr , London, N5V 1E7, Ontario |
| Lot Size: | 50.00 x 113.05 (Feet) |
| Acreage: | < .50 |
| Directions/Cross Streets: | Turn South off Trafalgar St |
| Rooms: | 7 |
| Rooms +: | 5 |
| Bedrooms: | 3 |
| Bedrooms +: | 1 |
| Kitchens: | 1 |
| Kitchens +: | 0 |
| Family Room: | Y |
| Basement: | Finished, Full |
| Approximatly Age: | 51-99 |
| Property Type: | Detached |
| Style: | Bungalow |
| Exterior: | Brick, Vinyl Siding |
| Garage Type: | None |
| (Parking/)Drive: | Pvt Double |
| Drive Parking Spaces: | 2 |
| Pool: | Inground |
| Approximatly Age: | 51-99 |
| Fireplace/Stove: | N |
| Heat Source: | Gas |
| Heat Type: | Forced Air |
| Central Air Conditioning: | Central Air |
| Elevator Lift: | N |
| Sewers: | Sewers |
| Water: | Municipal |
$
%
Years
This calculator is for demonstration purposes only. Always consult a professional
financial advisor before making personal financial decisions.
| Although the information displayed is believed to be accurate, no warranties or representations are made of any kind. |
| SUTTON GROUP PREFERRED REALTY INC., BROKERAGE |
|
|

Mina Nourikhalichi
Broker
Dir:
416-882-5419
Bus:
905-731-2000
Fax:
905-886-7556
| Book Showing | Email a Friend |
Jump To:
At a Glance:
| Type: | Freehold - Detached |
| Area: | Middlesex |
| Municipality: | London |
| Neighbourhood: | East I |
| Style: | Bungalow |
| Lot Size: | 50.00 x 113.05(Feet) |
| Approximate Age: | 51-99 |
| Tax: | $3,068.45 |
| Beds: | 3+1 |
| Baths: | 2 |
| Fireplace: | N |
| Pool: | Inground |
Locatin Map:
Payment Calculator:

