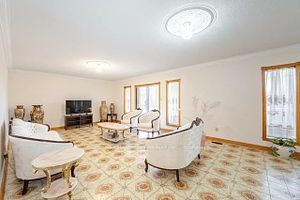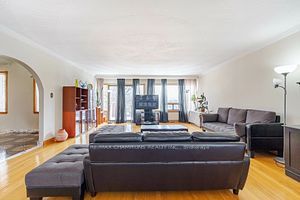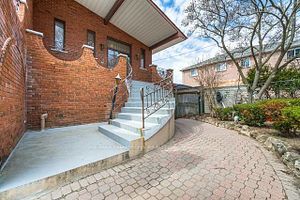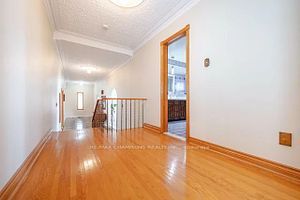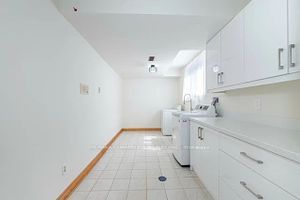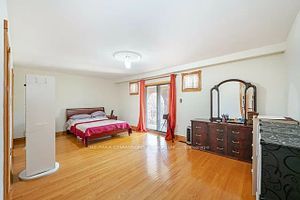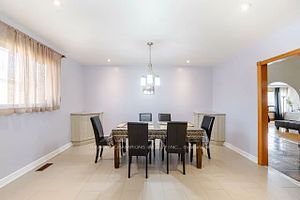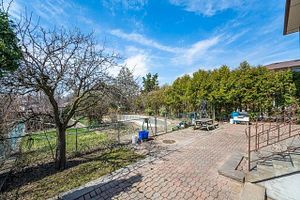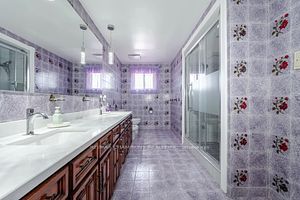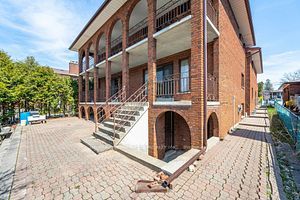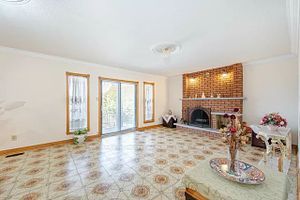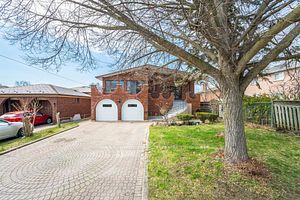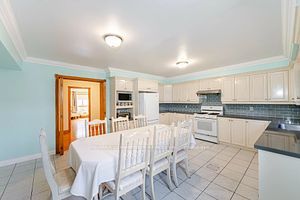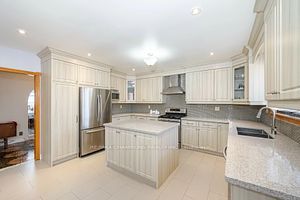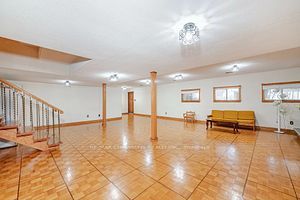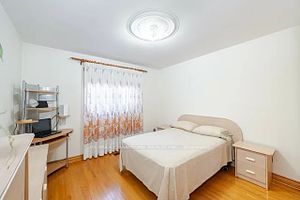$2,399,900
Available - For Sale
Listing ID: W8407728
10 Larchmere Ave , Toronto, M9L 2N1, Ontario
| Nestled in the Humber Summit community of North York, is this unique custom built 5 level detached brick home. It boasts 5 +1 bedrooms, 4 bathrooms, and 2 huge updated family sized kitchens with quartz counter tops. The main floor dining room is combined with a step down living room which leads to an open balcony extending the width of the home. The total area of the finished basement is 2000 square feet. It has a brick fireplace and a separate entrance. The double driveway is finished with interlocking stone which spans the perimeter of the home. The upper most level and the third level down, have easy access to verandas overlooking the backyard. Each one of them affords a panoramic view. This type of home is a rare find. |
| Extras: 2 Fridges, 2 Dishwashers, 1 Electric Stove, 1 Gas Stove, 1 Clothes Washer & Dryer, All Electric Light Fixtures, All Window Coverings, GDO, Gas Furnace, Central Air. |
| Price | $2,399,900 |
| Taxes: | $8601.60 |
| Address: | 10 Larchmere Ave , Toronto, M9L 2N1, Ontario |
| Lot Size: | 55.00 x 200.00 (Feet) |
| Directions/Cross Streets: | Islington Ave / Steeles Ave |
| Rooms: | 10 |
| Rooms +: | 2 |
| Bedrooms: | 5 |
| Bedrooms +: | 1 |
| Kitchens: | 2 |
| Family Room: | Y |
| Basement: | Finished, Sep Entrance |
| Property Type: | Detached |
| Style: | Backsplit 5 |
| Exterior: | Brick |
| Garage Type: | Attached |
| (Parking/)Drive: | Pvt Double |
| Drive Parking Spaces: | 4 |
| Pool: | Inground |
| Approximatly Square Footage: | 3500-5000 |
| Fireplace/Stove: | Y |
| Heat Source: | Gas |
| Heat Type: | Forced Air |
| Central Air Conditioning: | Central Air |
| Sewers: | Sewers |
| Water: | Municipal |
$
%
Years
This calculator is for demonstration purposes only. Always consult a professional
financial advisor before making personal financial decisions.
| Although the information displayed is believed to be accurate, no warranties or representations are made of any kind. |
| RE/MAX CHAMPIONS REALTY INC. |
|
|

Mina Nourikhalichi
Broker
Dir:
416-882-5419
Bus:
905-731-2000
Fax:
905-886-7556
| Book Showing | Email a Friend |
Jump To:
At a Glance:
| Type: | Freehold - Detached |
| Area: | Toronto |
| Municipality: | Toronto |
| Neighbourhood: | Humber Summit |
| Style: | Backsplit 5 |
| Lot Size: | 55.00 x 200.00(Feet) |
| Tax: | $8,601.6 |
| Beds: | 5+1 |
| Baths: | 4 |
| Fireplace: | Y |
| Pool: | Inground |
Locatin Map:
Payment Calculator:

