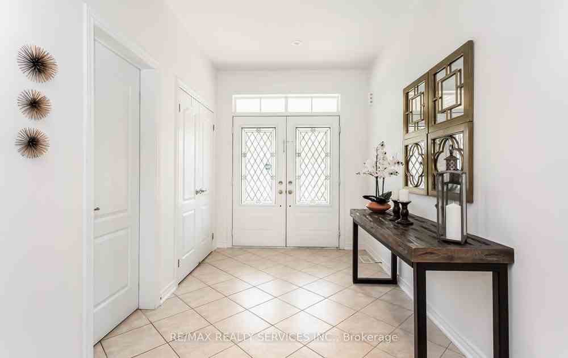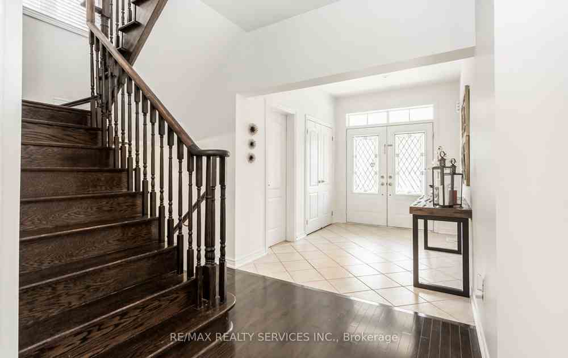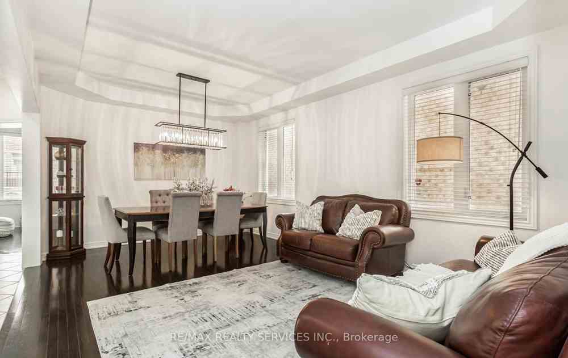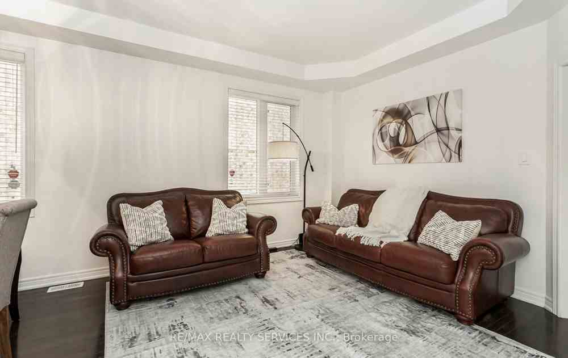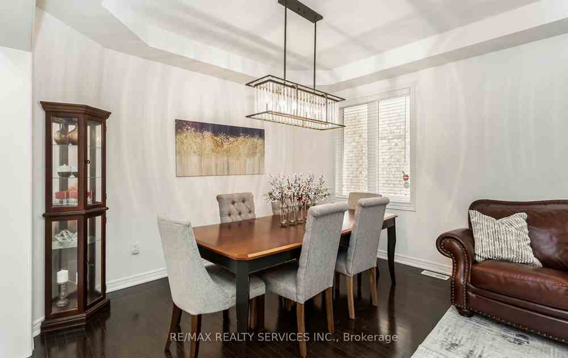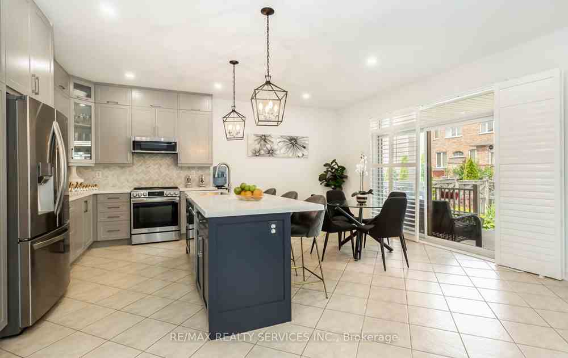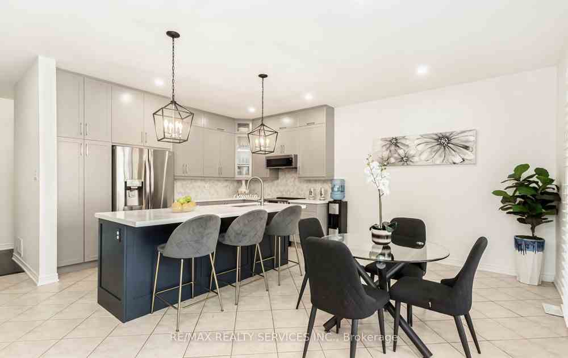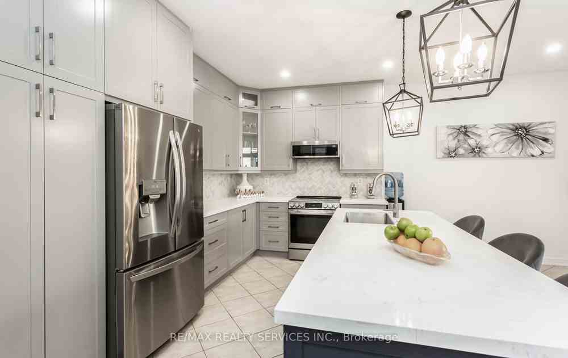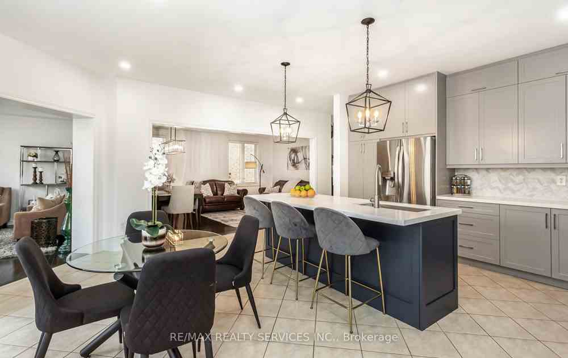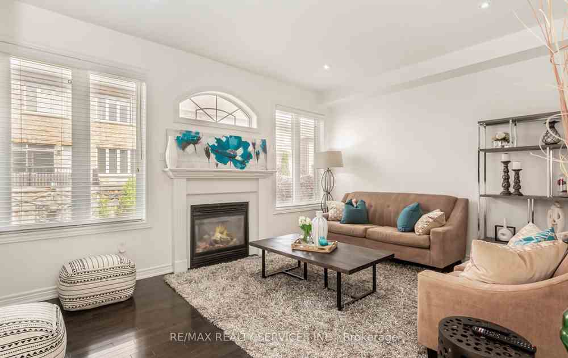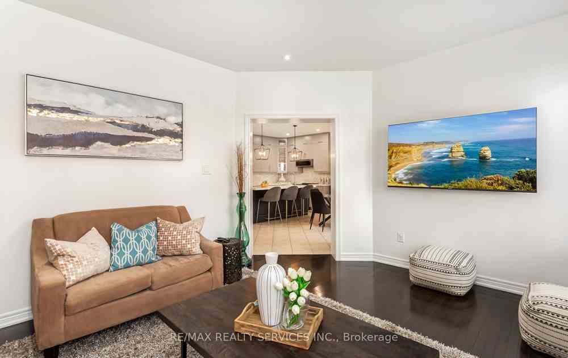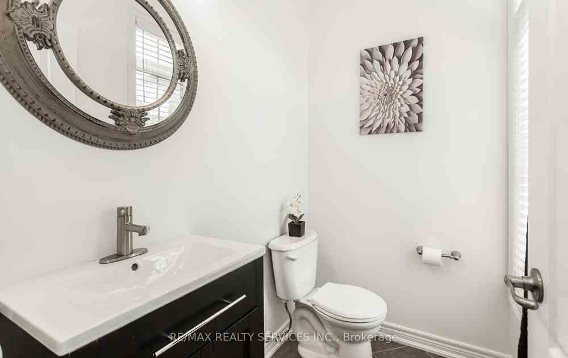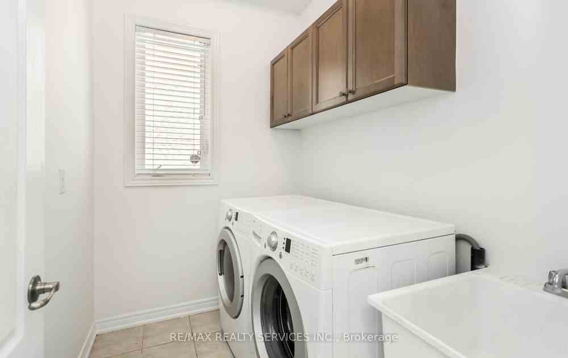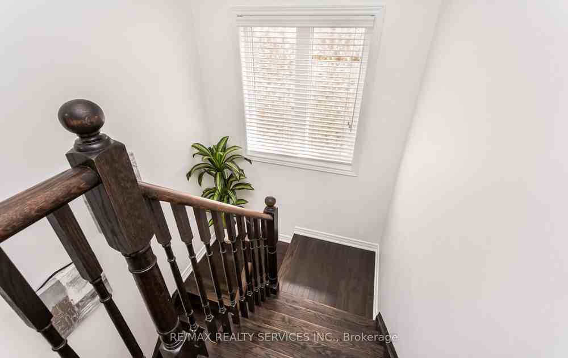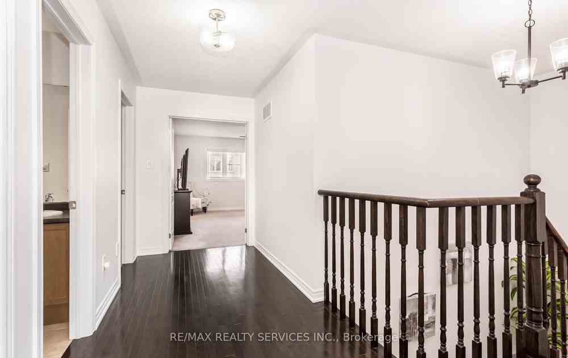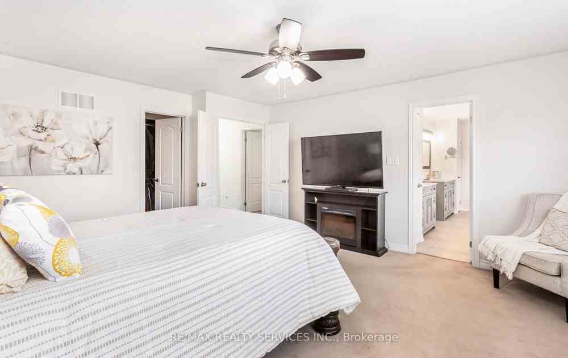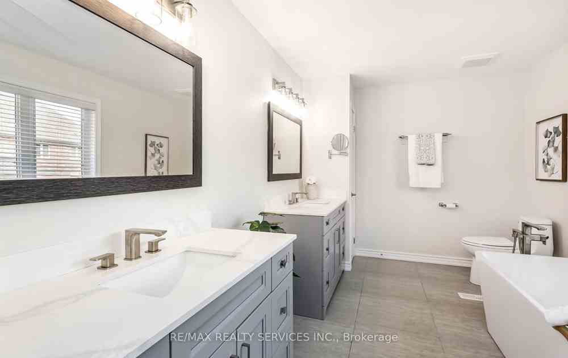$1,649,900
Available - For Sale
Listing ID: W8406670
38 Impulse Circ South , Brampton, L6X 0X9, Ontario
| Welcome to your dream home in prestigious Credit Ridge Estates. This beautiful, tastefully upgraded 4 bedroom home offers the perfect blend of comfort, style and functionality. Enjoy a generous open-concept layout with ample natural light, perfect for family and entertaining guests. Features Modern Kitchen with Wi-Fi enabled appliances, versatile in-law suite basement with 2 bedrooms, 1 bathroom and separate side entrance-perfect for extended family or potential rental income. Step outside to a serene backyard retreat with covered porch, ideal for enjoying your morning coffee or unwinding in the evenings. This sought-after neighbourhood offers a vibrant and convenient lifestyle with immediate proximity to schools, parks, shopping and public transportation. Don't miss out on this incredible opportunity to make this exceptional offering your new home. |
| Extras: Extras include: Stainless Steel Kitchen Appliances, All Blinds & Window Coverings, All Light Fixtures, Central Vacuum, Central Air Conditioner, Garage Door Opener with remotes, Sprinkler system, Stove in Basement. |
| Price | $1,649,900 |
| Taxes: | $6849.00 |
| Address: | 38 Impulse Circ South , Brampton, L6X 0X9, Ontario |
| Lot Size: | 41.01 x 104.99 (Feet) |
| Acreage: | < .50 |
| Directions/Cross Streets: | Queen/Elbern Markell |
| Rooms: | 9 |
| Rooms +: | 3 |
| Bedrooms: | 4 |
| Bedrooms +: | 2 |
| Kitchens: | 1 |
| Kitchens +: | 1 |
| Family Room: | Y |
| Basement: | Apartment, Finished |
| Property Type: | Detached |
| Style: | 2-Storey |
| Exterior: | Brick |
| Garage Type: | Built-In |
| (Parking/)Drive: | Private |
| Drive Parking Spaces: | 4 |
| Pool: | None |
| Approximatly Square Footage: | 2500-3000 |
| Property Features: | Library, Park, Public Transit, Rec Centre, School |
| Fireplace/Stove: | Y |
| Heat Source: | Gas |
| Heat Type: | Forced Air |
| Central Air Conditioning: | Central Air |
| Laundry Level: | Main |
| Elevator Lift: | N |
| Sewers: | Sewers |
| Water: | Municipal |
| Utilities-Cable: | Y |
| Utilities-Hydro: | Y |
| Utilities-Gas: | Y |
| Utilities-Telephone: | Y |
$
%
Years
This calculator is for demonstration purposes only. Always consult a professional
financial advisor before making personal financial decisions.
| Although the information displayed is believed to be accurate, no warranties or representations are made of any kind. |
| RE/MAX REALTY SERVICES INC. |
|
|

Mina Nourikhalichi
Broker
Dir:
416-882-5419
Bus:
905-731-2000
Fax:
905-886-7556
| Virtual Tour | Book Showing | Email a Friend |
Jump To:
At a Glance:
| Type: | Freehold - Detached |
| Area: | Peel |
| Municipality: | Brampton |
| Neighbourhood: | Credit Valley |
| Style: | 2-Storey |
| Lot Size: | 41.01 x 104.99(Feet) |
| Tax: | $6,849 |
| Beds: | 4+2 |
| Baths: | 4 |
| Fireplace: | Y |
| Pool: | None |
Locatin Map:
Payment Calculator:


