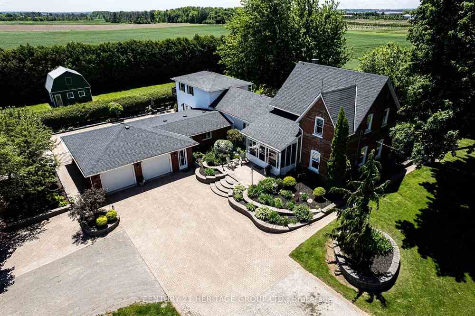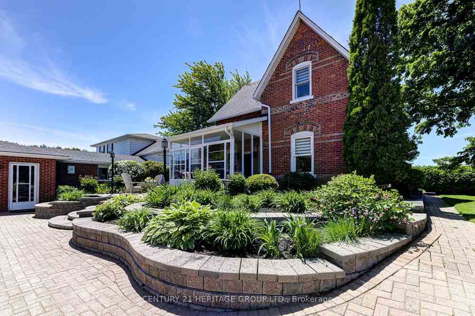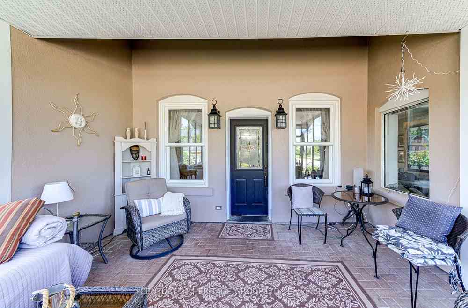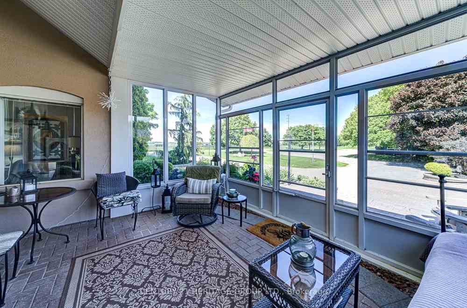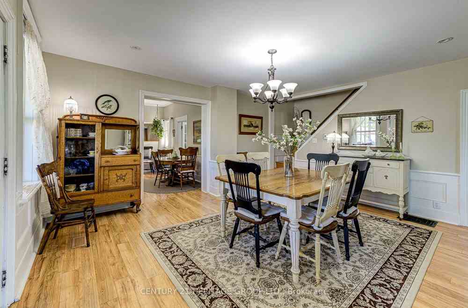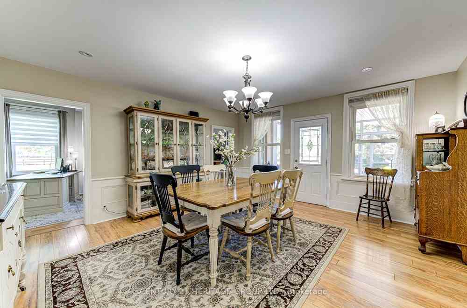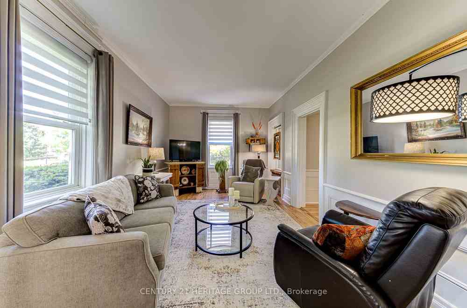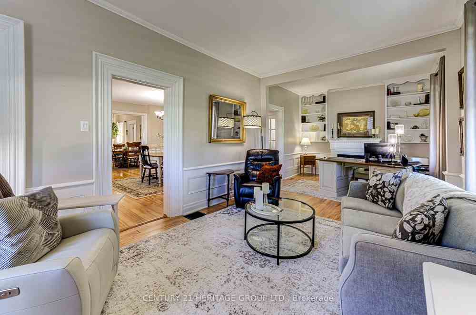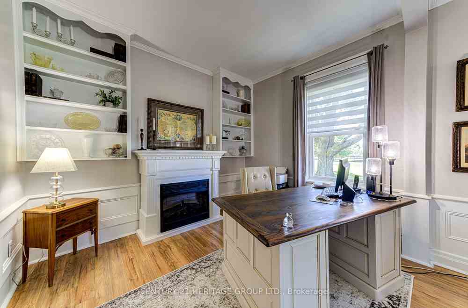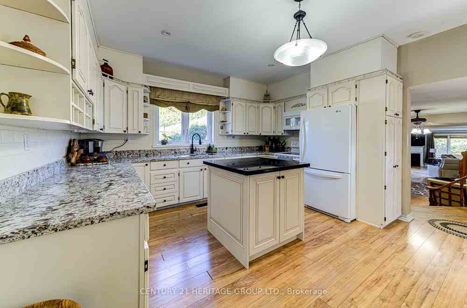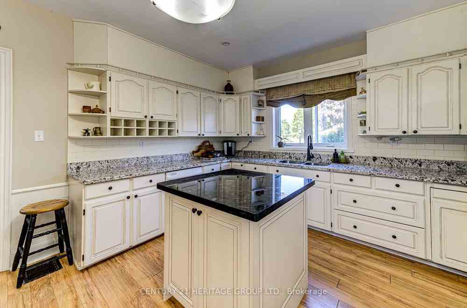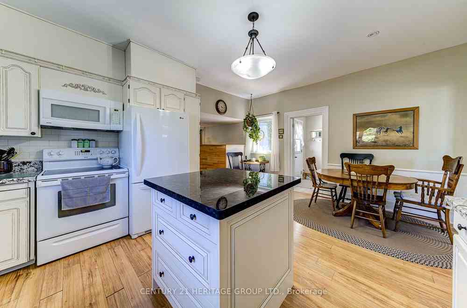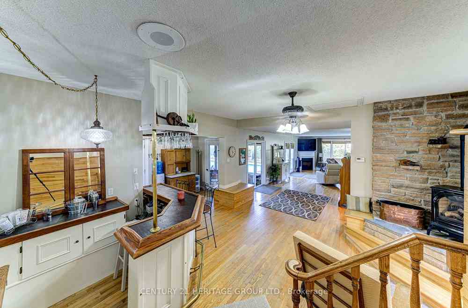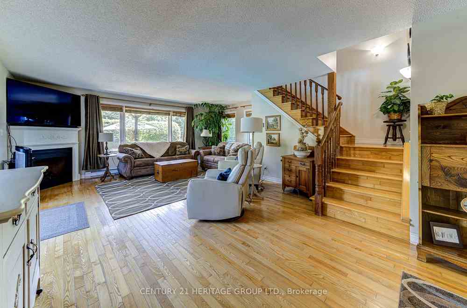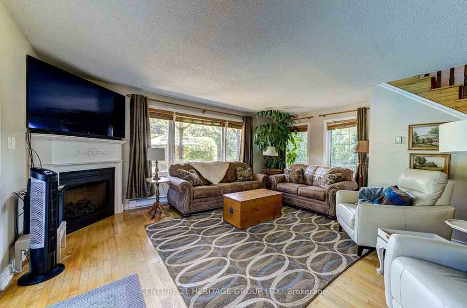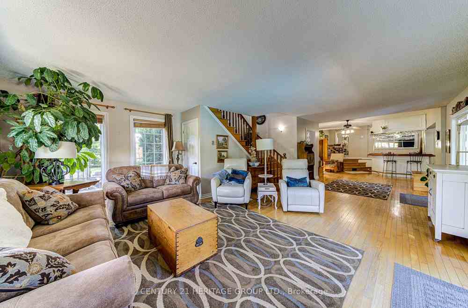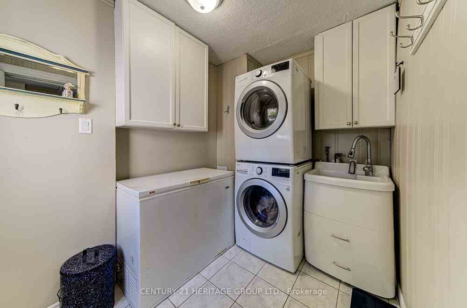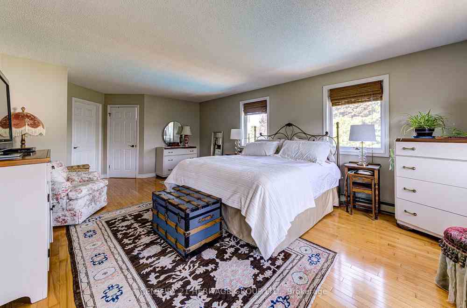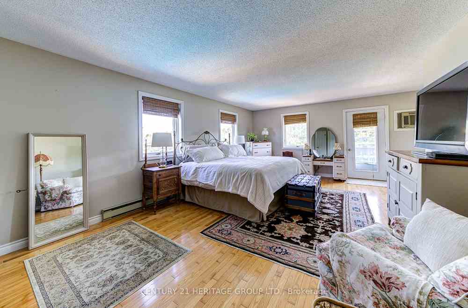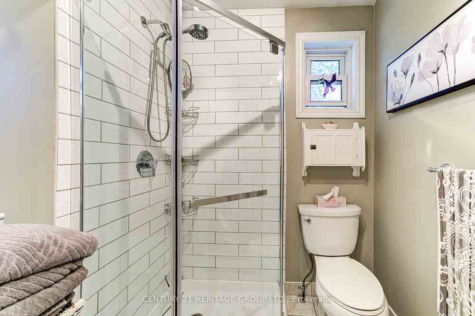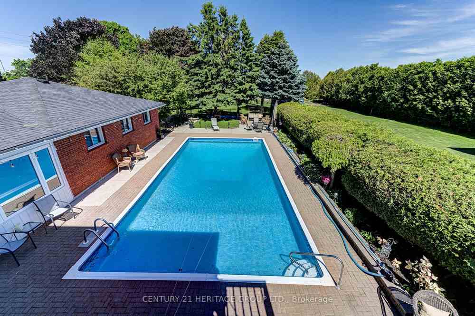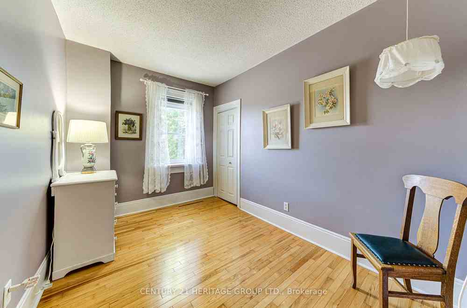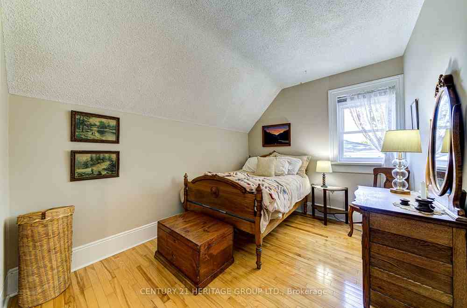$2,498,000
Available - For Sale
Listing ID: N8405754
4105 5th Line , Innisfil, L9S 3L4, Ontario
| Welcome to 4105 5th line. This Beautiful Century home with modern additions is being sold along with 4105-A, A Commercial Property with 2 large Industrial Workshops on it and equally large lot. Total Asking Price for both Properties is $2,498,000. There's nothing this place doesn't have. 5 Bedrooms, 5 Bathrooms, 4000 Sqft of living space including a separate apartment equipped with a Kitchen, 2.5 Car Garage, a Fully Fenced and Landscaped 8 foot deep Inground Swimming Pool, Hot Tub, Updated Plumbing, and Huge 20' x 20' shed with garage door. Please see Commercial Listing at MLS #N8406092 and the Website and Virtual Tour for so much more. |
| Extras: All ELF's, Window coverings, 2 Stoves, Microwave Range Hood, 2 Fridges, Dishwasher, Kitchen Island, Clothes Washer & Dryer, 2 Gas Fireplaces, Propane Furnace '18, Air Source Heat Pump '18, Wall Mounted Air Cond '18, Roof '18, Large Shed. |
| Price | $2,498,000 |
| Taxes: | $5831.13 |
| Address: | 4105 5th Line , Innisfil, L9S 3L4, Ontario |
| Lot Size: | 171.00 x 249.00 (Feet) |
| Acreage: | .50-1.99 |
| Directions/Cross Streets: | Hwy 27 / 5th Line |
| Rooms: | 16 |
| Bedrooms: | 5 |
| Bedrooms +: | |
| Kitchens: | 2 |
| Family Room: | Y |
| Basement: | Part Bsmt, Unfinished |
| Approximatly Age: | 100+ |
| Property Type: | Detached |
| Style: | 2-Storey |
| Exterior: | Alum Siding, Brick |
| Garage Type: | Attached |
| (Parking/)Drive: | Private |
| Drive Parking Spaces: | 12 |
| Pool: | Inground |
| Other Structures: | Aux Residences |
| Approximatly Age: | 100+ |
| Approximatly Square Footage: | 3500-5000 |
| Property Features: | Clear View, Grnbelt/Conserv, Level, Part Cleared, Wooded/Treed |
| Fireplace/Stove: | Y |
| Heat Source: | Propane |
| Heat Type: | Forced Air |
| Central Air Conditioning: | Other |
| Laundry Level: | Main |
| Sewers: | Septic |
| Water: | Well |
| Water Supply Types: | Bored Well |
$
%
Years
This calculator is for demonstration purposes only. Always consult a professional
financial advisor before making personal financial decisions.
| Although the information displayed is believed to be accurate, no warranties or representations are made of any kind. |
| CENTURY 21 HERITAGE GROUP LTD. |
|
|

Mina Nourikhalichi
Broker
Dir:
416-882-5419
Bus:
905-731-2000
Fax:
905-886-7556
| Virtual Tour | Book Showing | Email a Friend |
Jump To:
At a Glance:
| Type: | Freehold - Detached |
| Area: | Simcoe |
| Municipality: | Innisfil |
| Neighbourhood: | Rural Innisfil |
| Style: | 2-Storey |
| Lot Size: | 171.00 x 249.00(Feet) |
| Approximate Age: | 100+ |
| Tax: | $5,831.13 |
| Beds: | 5 |
| Baths: | 5 |
| Fireplace: | Y |
| Pool: | Inground |
Locatin Map:
Payment Calculator:

