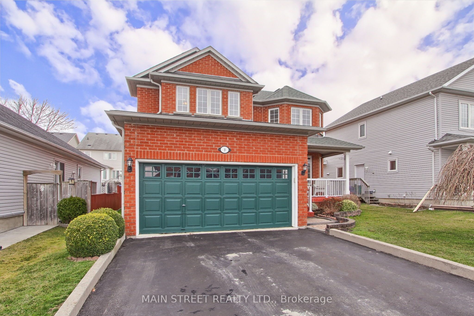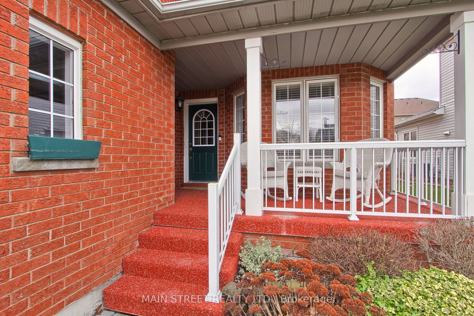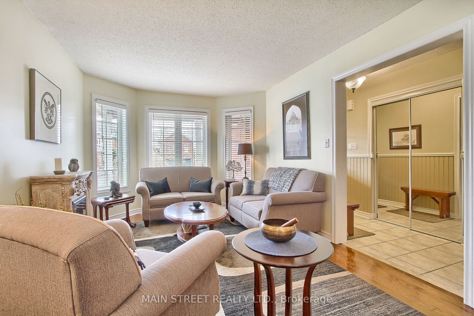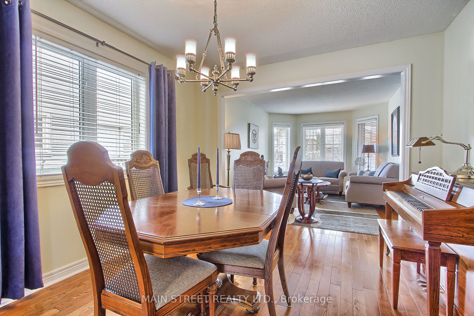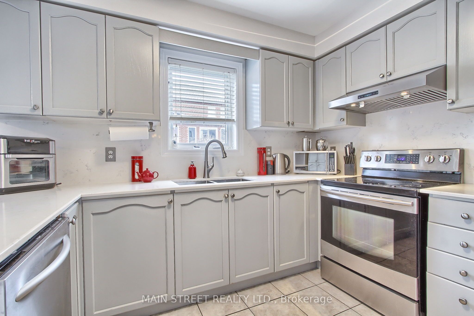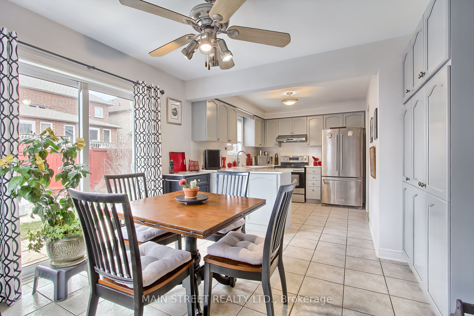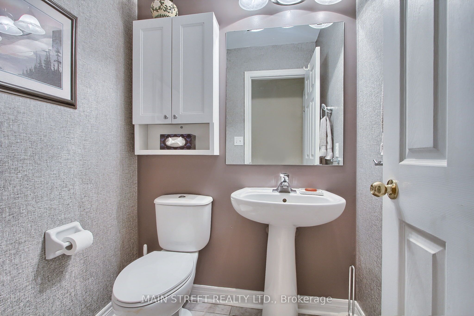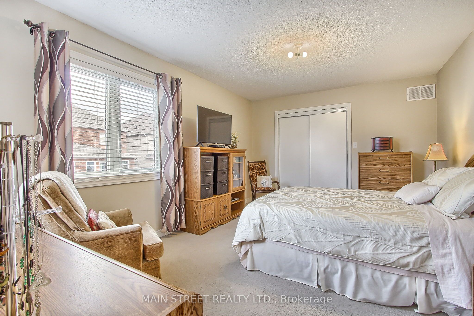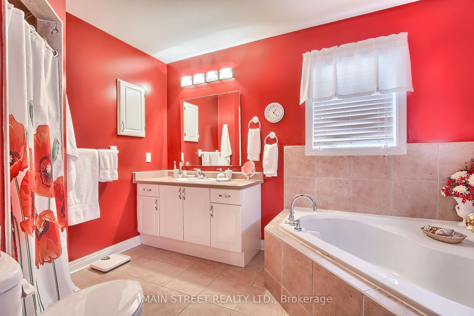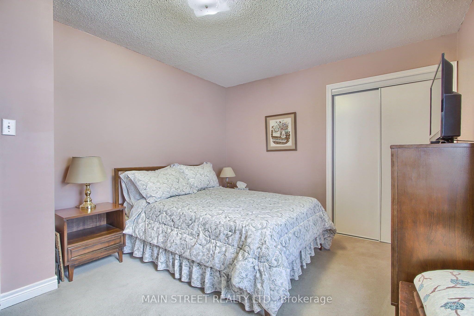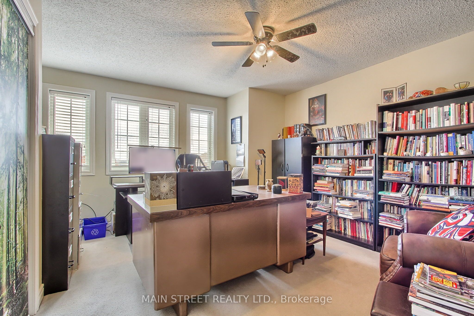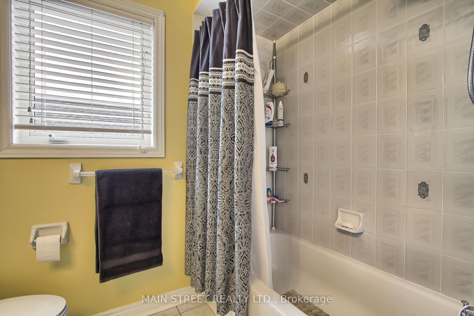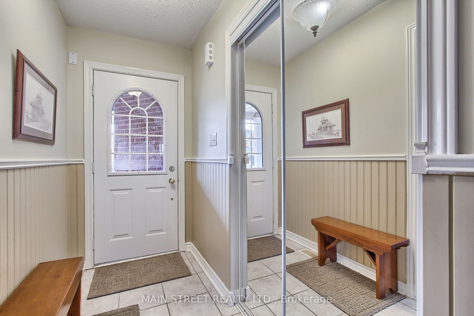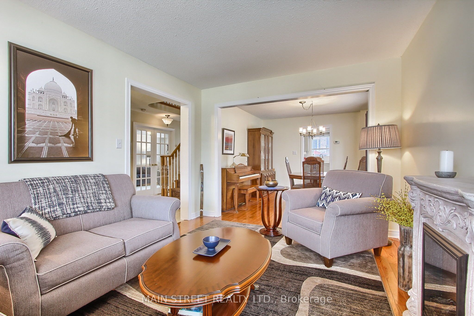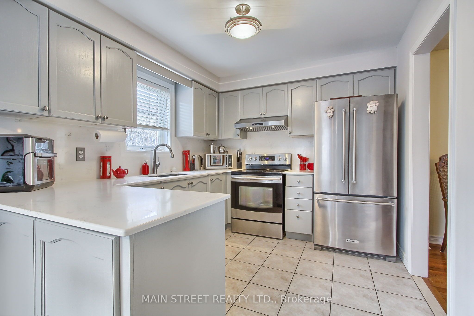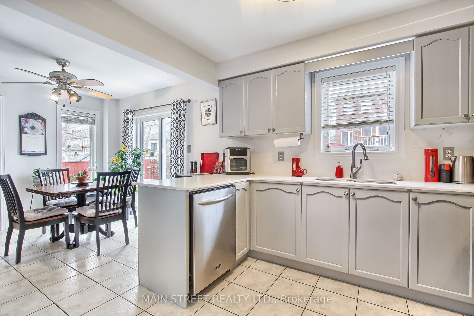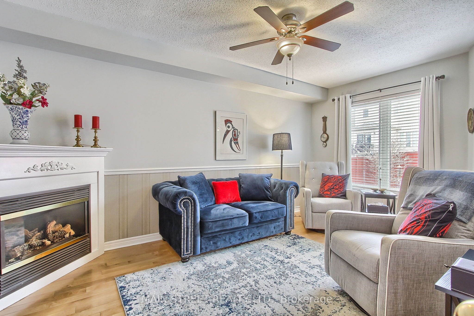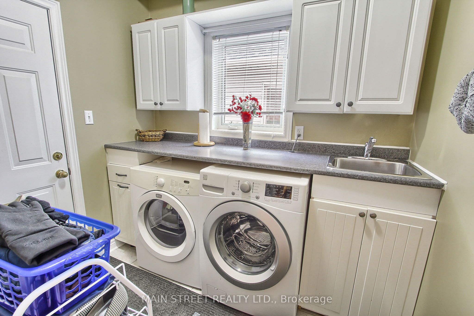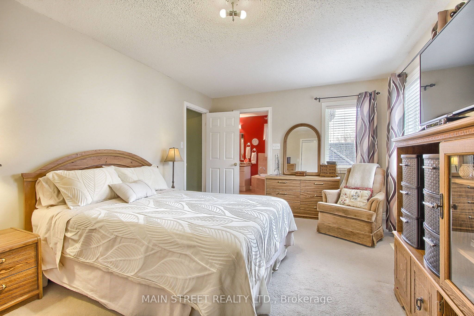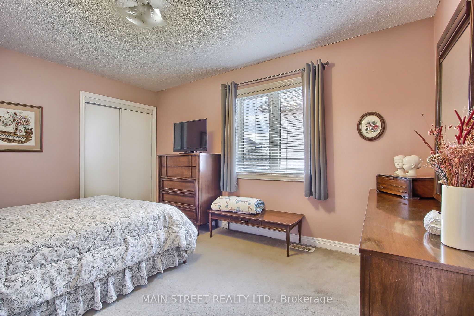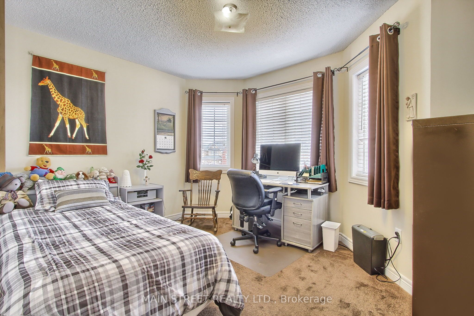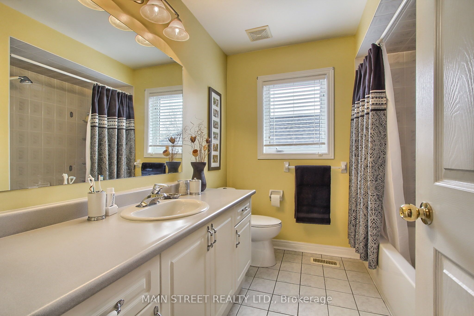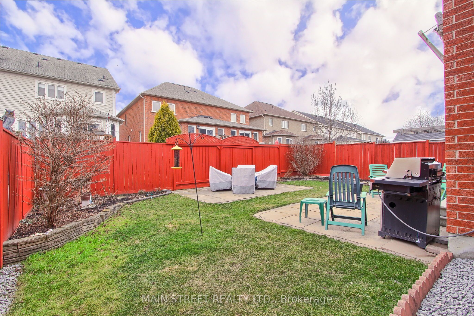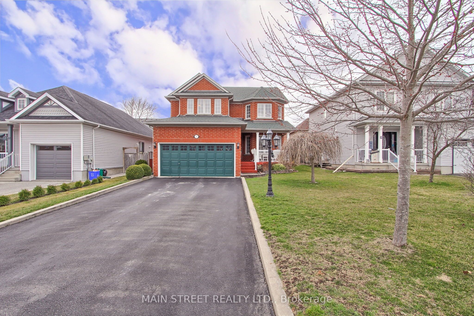$1,059,000
Available - For Sale
Listing ID: N8401524
9 Silverstone Cres , Georgina, L4P 4A5, Ontario
| Welcome to 9 Silverstone Crescent in South Keswick. This beautiful 4 Bedroom 3 Bath family home boasts an open bright elegant floorplan. Walking Distance To Parks, Schools. Close To Cook's Bay, Glenwood's Shopping Centre, and Easy Access To the 404. Perfect backyard for Entertaining on the Large Patio with Gas BBQ. This home has been Meticulously cared for with Newer Furnace, Landscaping, Hardwood Flooring, and Newly finished Front Porch. Ample Parking with 2 Car Garage and 4 Car Driveway Parking, no sidewalk. This Sought after Area is for all Families looking for that perfect place to call Home. |
| Extras: Fridge, Stove, Dishwasher, GDO, Washer/Dryer, Central Air, Central Vac, Gas BBQ and hookup, Newer Furnace |
| Price | $1,059,000 |
| Taxes: | $5098.44 |
| Address: | 9 Silverstone Cres , Georgina, L4P 4A5, Ontario |
| Lot Size: | 40.00 x 100.00 (Feet) |
| Acreage: | < .50 |
| Directions/Cross Streets: | Ravenshoe/Leslie |
| Rooms: | 8 |
| Bedrooms: | 4 |
| Bedrooms +: | |
| Kitchens: | 1 |
| Family Room: | Y |
| Basement: | Full, Unfinished |
| Property Type: | Detached |
| Style: | 2-Storey |
| Exterior: | Brick |
| Garage Type: | Attached |
| (Parking/)Drive: | Private |
| Drive Parking Spaces: | 4 |
| Pool: | None |
| Approximatly Square Footage: | 2000-2500 |
| Property Features: | Fenced Yard, Lake/Pond, Public Transit, Rec Centre, School |
| Fireplace/Stove: | Y |
| Heat Source: | Gas |
| Heat Type: | Forced Air |
| Central Air Conditioning: | Central Air |
| Sewers: | Sewers |
| Water: | Municipal |
$
%
Years
This calculator is for demonstration purposes only. Always consult a professional
financial advisor before making personal financial decisions.
| Although the information displayed is believed to be accurate, no warranties or representations are made of any kind. |
| MAIN STREET REALTY LTD. |
|
|

Mina Nourikhalichi
Broker
Dir:
416-882-5419
Bus:
905-731-2000
Fax:
905-886-7556
| Virtual Tour | Book Showing | Email a Friend |
Jump To:
At a Glance:
| Type: | Freehold - Detached |
| Area: | York |
| Municipality: | Georgina |
| Neighbourhood: | Keswick South |
| Style: | 2-Storey |
| Lot Size: | 40.00 x 100.00(Feet) |
| Tax: | $5,098.44 |
| Beds: | 4 |
| Baths: | 3 |
| Fireplace: | Y |
| Pool: | None |
Locatin Map:
Payment Calculator:

