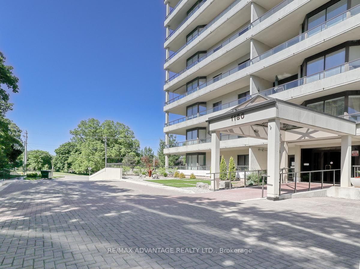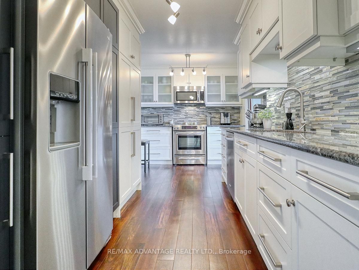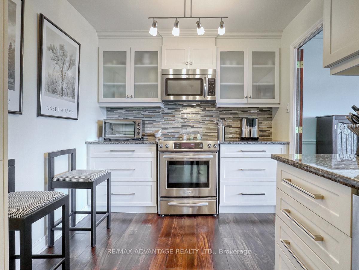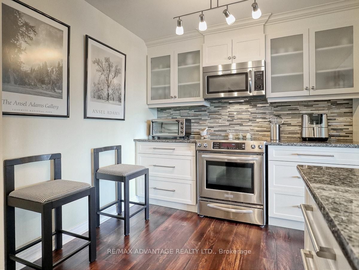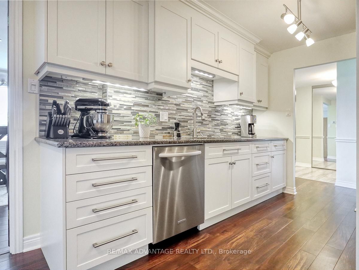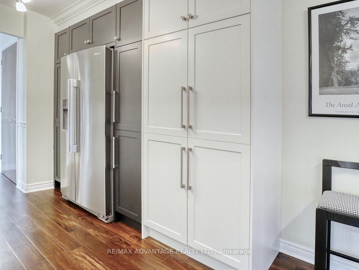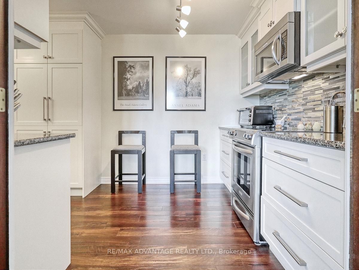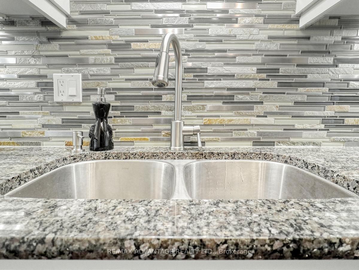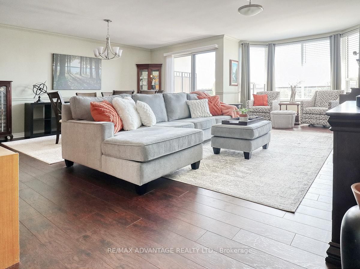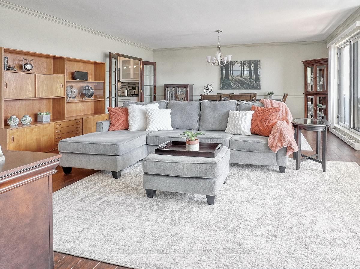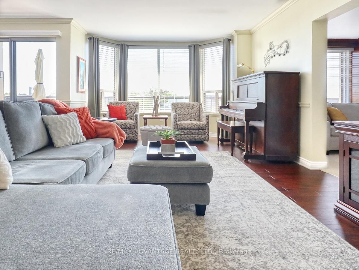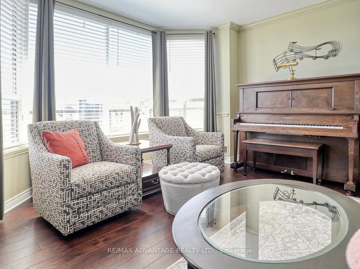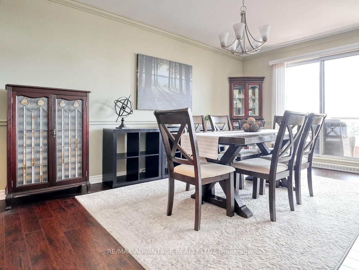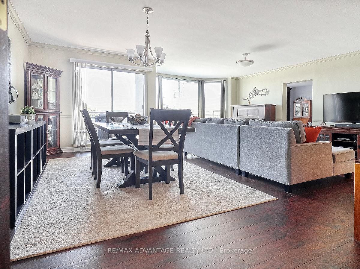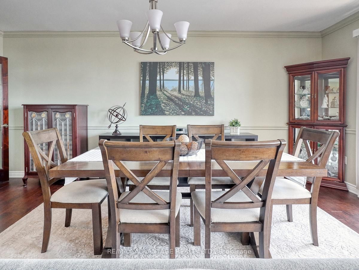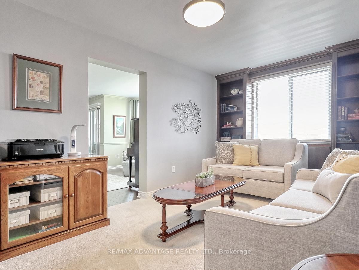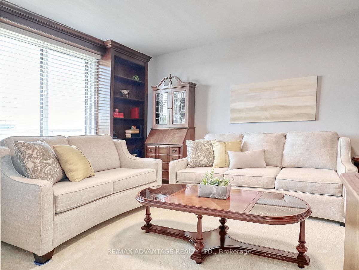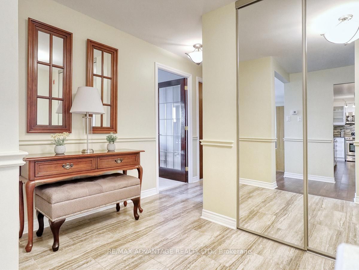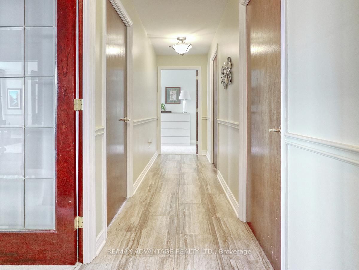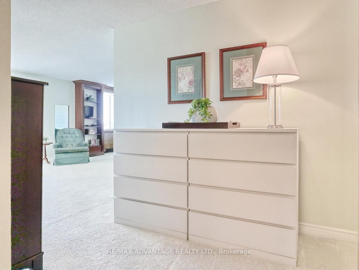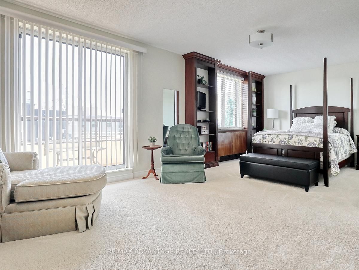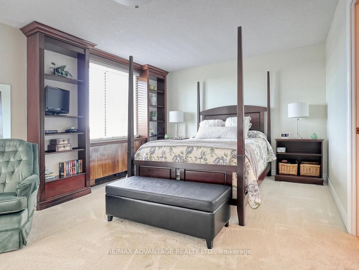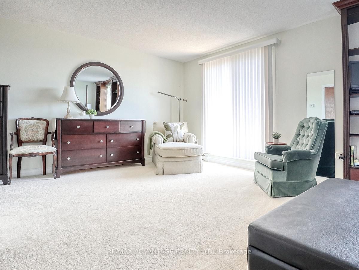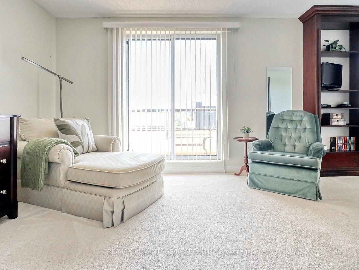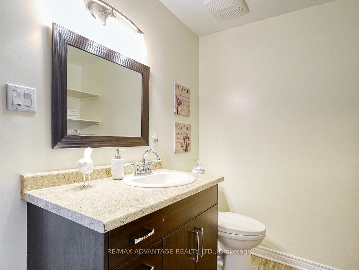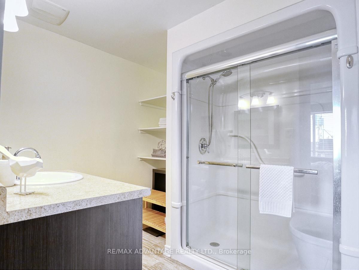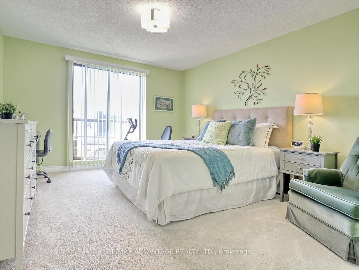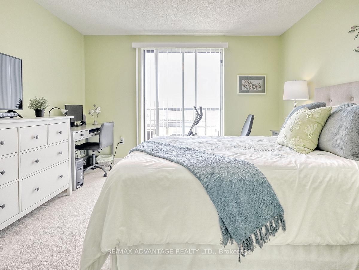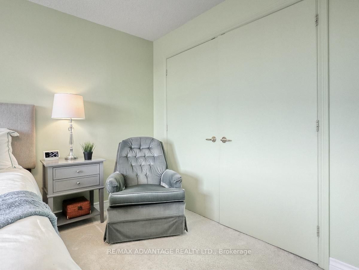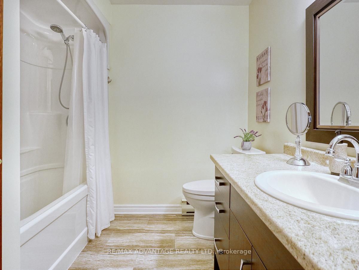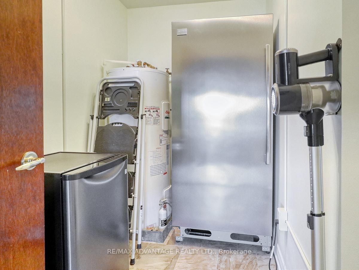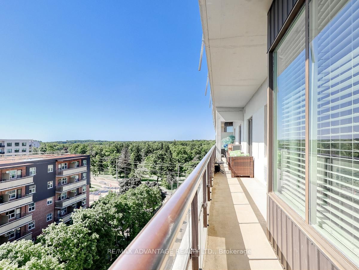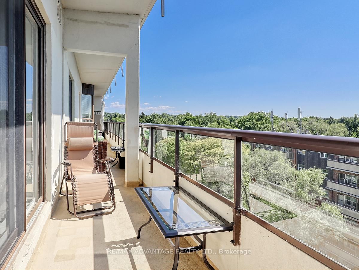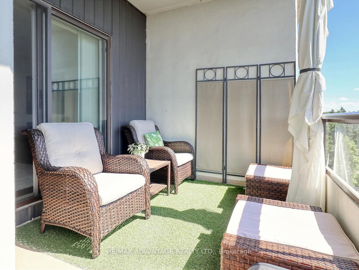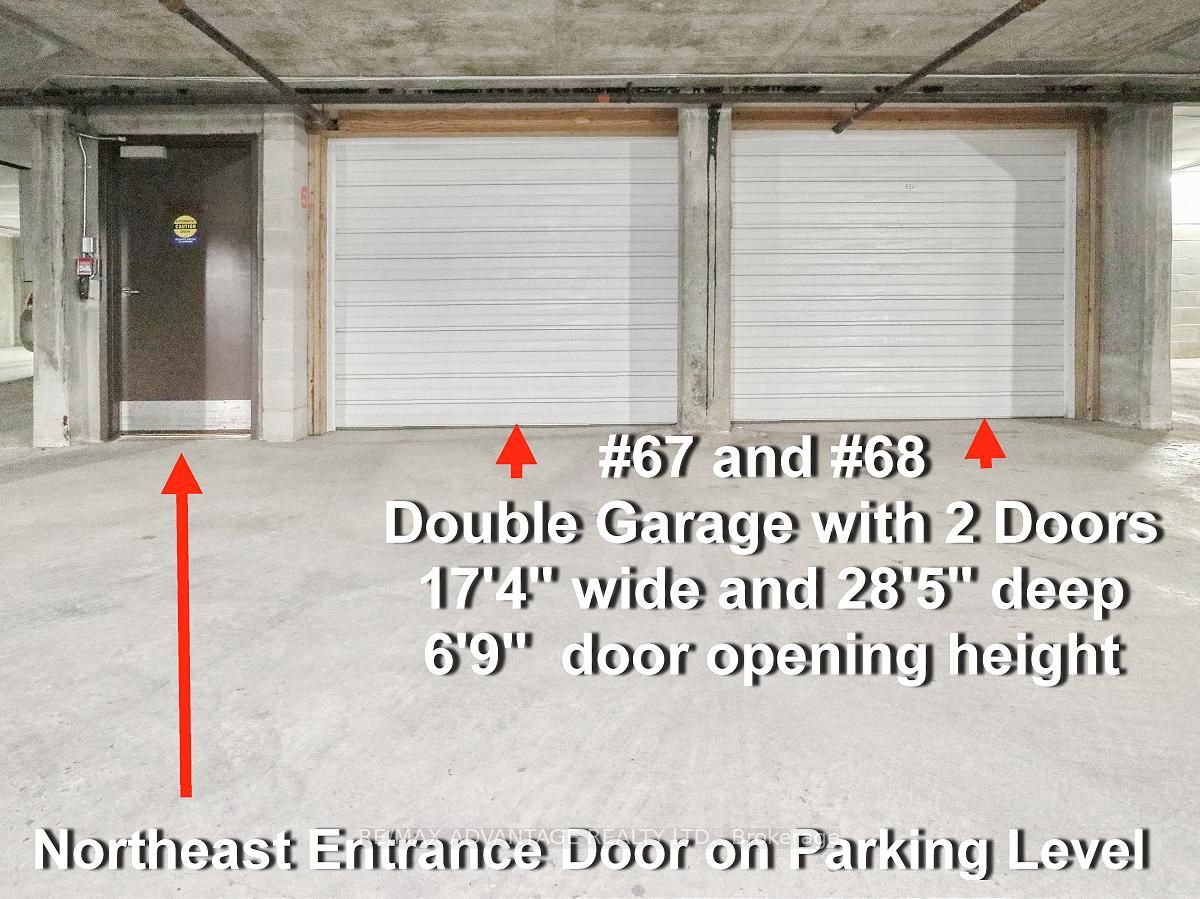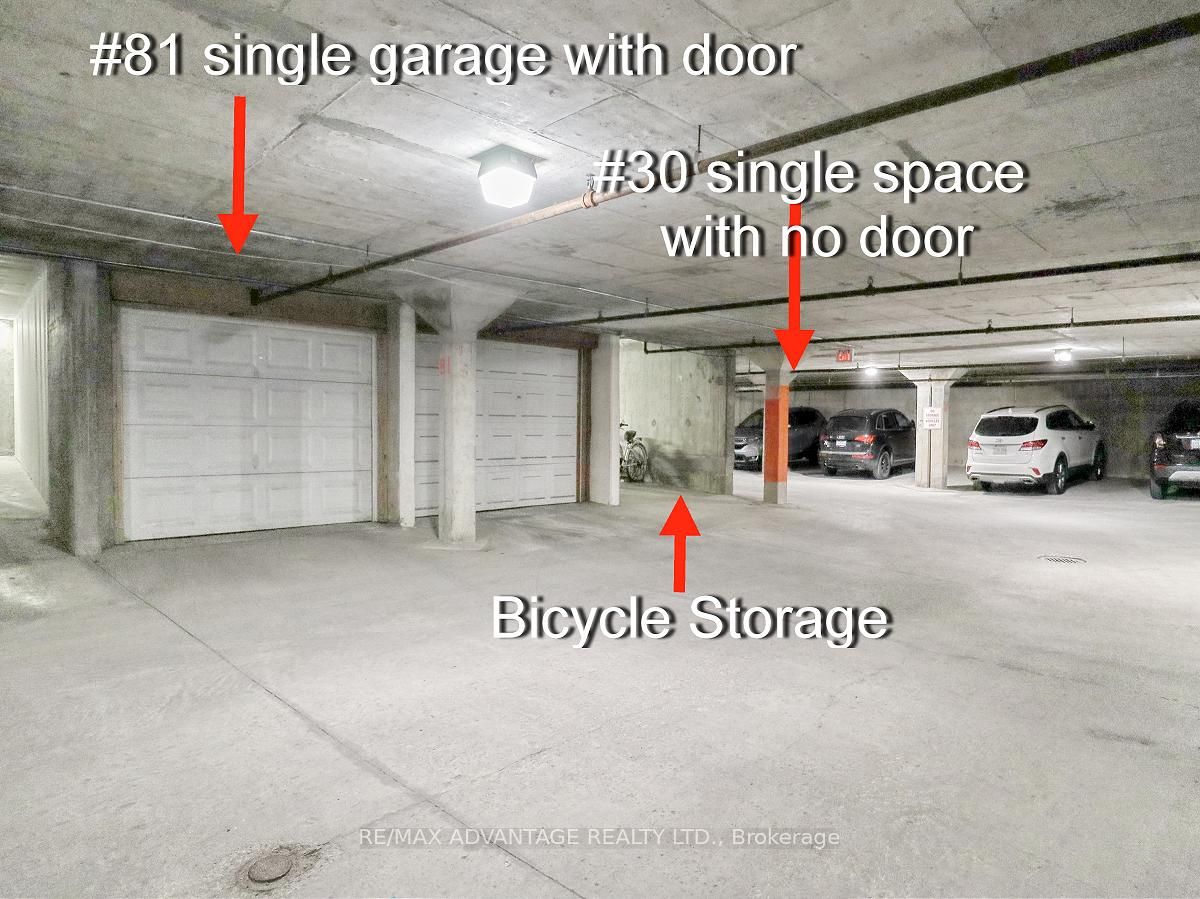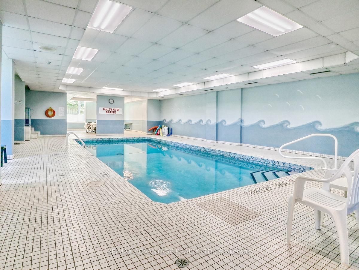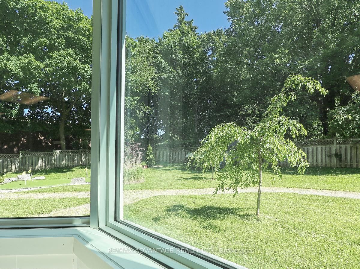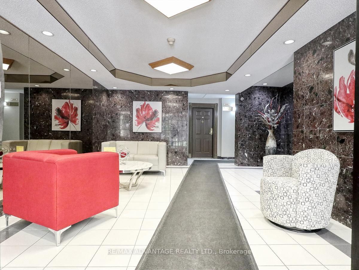$659,900
Available - For Sale
Listing ID: X8397924
1180 Commissioners Rd West , Unit 803, London, N6K 4J2, Ontario
| THREE BEDROOM PENTHOUSE CONDO 1815 sq ft with FOUR UNDERGROUND PARKING SPOTS across from one of the most beautiful parks in London in the desirable Byron area! Three of the 4 parking spots are garages with doors! Incredibly rare at any price! Immaculate and impeccably maintained home with a gorgeous custom kitchen with granite counters. The balcony runs along the entire unit, can be accessed from 3 different rooms, and provides a beautiful sunset view and a view of Springbank Park which connects with the trails of the Thames Valley Parkway System along the 3 branches of the Thames River that runs throughout London. Currently the 3rd bedroom is being used as a den and just needs an extra door to be closed off from the living room. All rooms are a generous size. There is an in suite laundry, a storage room, and lots of closet space! This building features an indoor swimming pool, dry sauna, and beautiful landscaped grounds with a putting green. The location is truly one of the best locations in London! It is walking distance to all of the restaurants, shops and amenities of Byron Village. Showings by appointment only - make yours today! |
| Price | $659,900 |
| Taxes: | $3988.98 |
| Maintenance Fee: | 873.63 |
| Address: | 1180 Commissioners Rd West , Unit 803, London, N6K 4J2, Ontario |
| Province/State: | Ontario |
| Condo Corporation No | 169 |
| Level | 8 |
| Unit No | 7 |
| Directions/Cross Streets: | Boler Road |
| Rooms: | 7 |
| Bedrooms: | 3 |
| Bedrooms +: | |
| Kitchens: | 1 |
| Family Room: | N |
| Basement: | None |
| Approximatly Age: | 31-50 |
| Property Type: | Condo Apt |
| Style: | Apartment |
| Exterior: | Concrete |
| Garage Type: | Underground |
| Garage(/Parking)Space: | 4.00 |
| Drive Parking Spaces: | 0 |
| Park #1 | |
| Parking Type: | Owned |
| Legal Description: | 67/68 - Double |
| Park #2 | |
| Parking Type: | Owned |
| Legal Description: | 81 And 30 |
| Exposure: | W |
| Balcony: | Open |
| Locker: | None |
| Pet Permited: | N |
| Approximatly Age: | 31-50 |
| Approximatly Square Footage: | 1800-1999 |
| Building Amenities: | Bike Storage, Indoor Pool, Sauna, Visitor Parking |
| Property Features: | Library, Park, Public Transit, Rec Centre, River/Stream |
| Maintenance: | 873.63 |
| Water Included: | Y |
| Common Elements Included: | Y |
| Parking Included: | Y |
| Building Insurance Included: | Y |
| Fireplace/Stove: | N |
| Heat Source: | Electric |
| Heat Type: | Heat Pump |
| Central Air Conditioning: | Central Air |
| Laundry Level: | Main |
| Elevator Lift: | Y |
$
%
Years
This calculator is for demonstration purposes only. Always consult a professional
financial advisor before making personal financial decisions.
| Although the information displayed is believed to be accurate, no warranties or representations are made of any kind. |
| RE/MAX ADVANTAGE REALTY LTD. |
|
|

Mina Nourikhalichi
Broker
Dir:
416-882-5419
Bus:
905-731-2000
Fax:
905-886-7556
| Book Showing | Email a Friend |
Jump To:
At a Glance:
| Type: | Condo - Condo Apt |
| Area: | Middlesex |
| Municipality: | London |
| Neighbourhood: | South B |
| Style: | Apartment |
| Approximate Age: | 31-50 |
| Tax: | $3,988.98 |
| Maintenance Fee: | $873.63 |
| Beds: | 3 |
| Baths: | 2 |
| Garage: | 4 |
| Fireplace: | N |
Locatin Map:
Payment Calculator:

