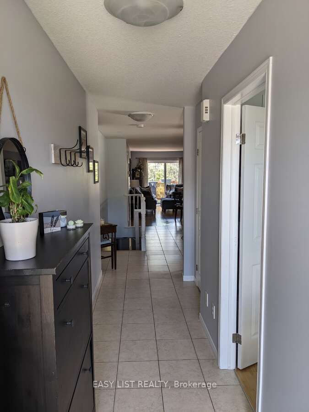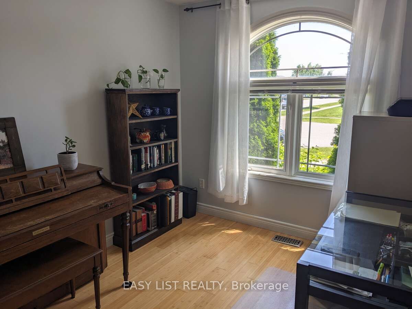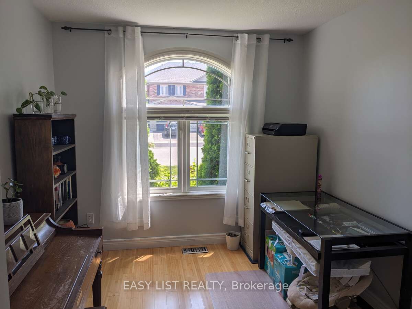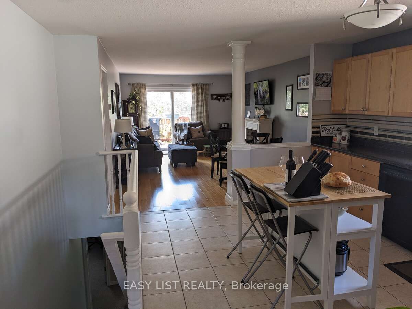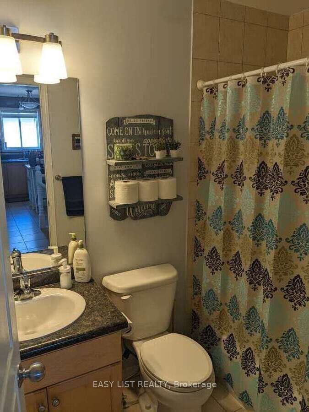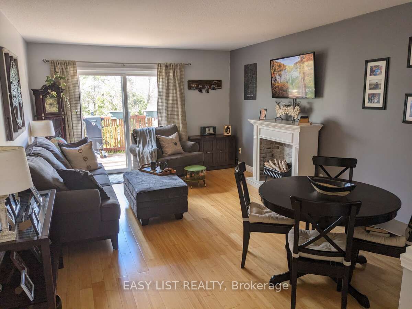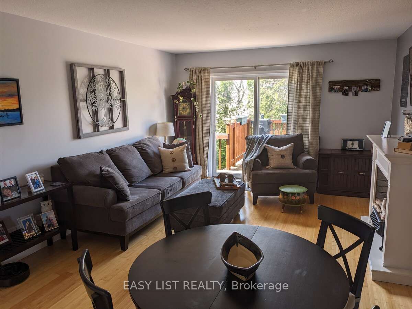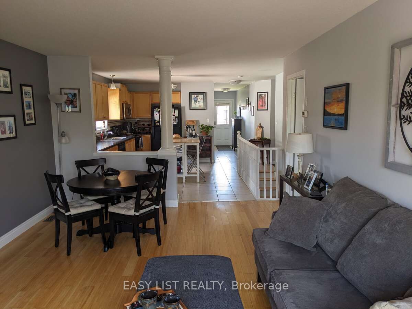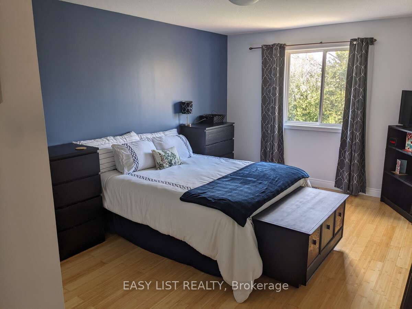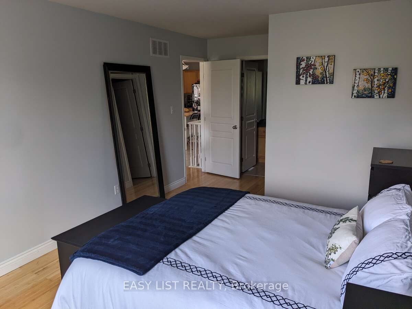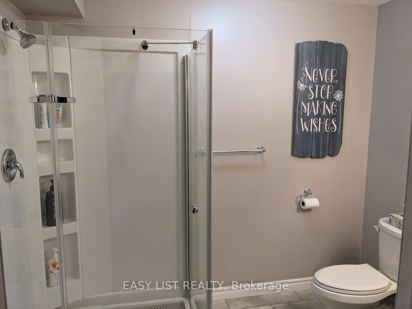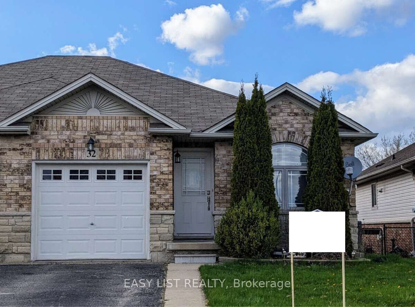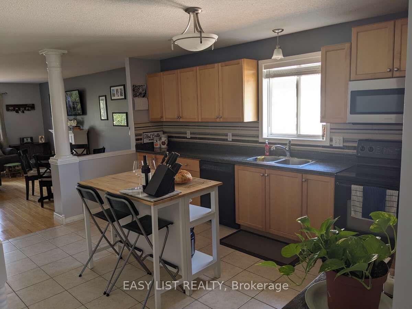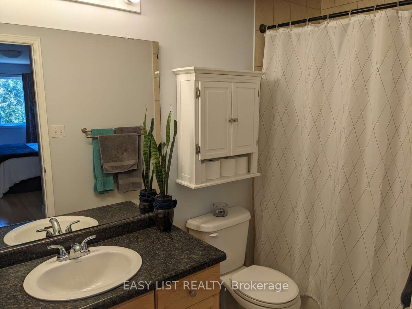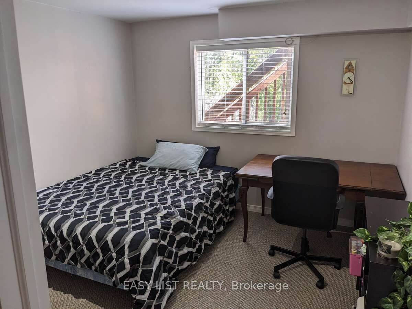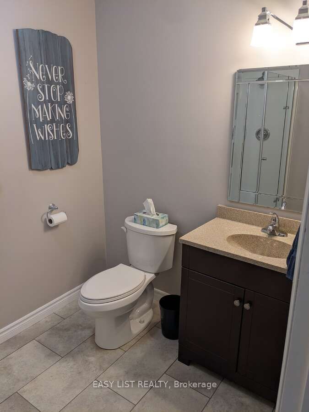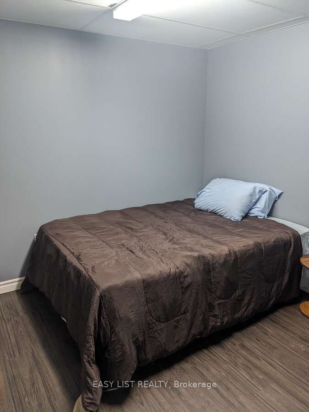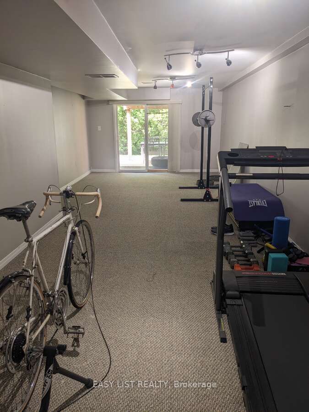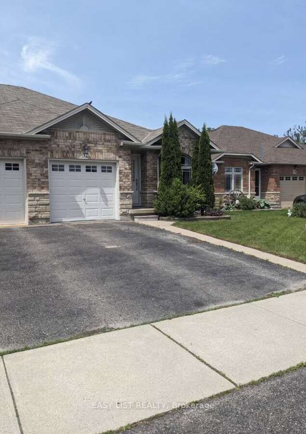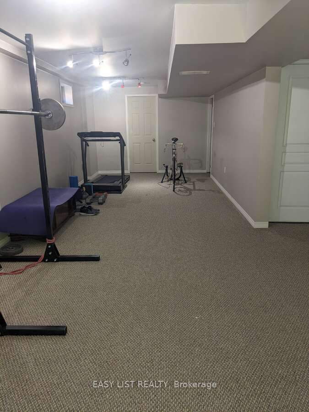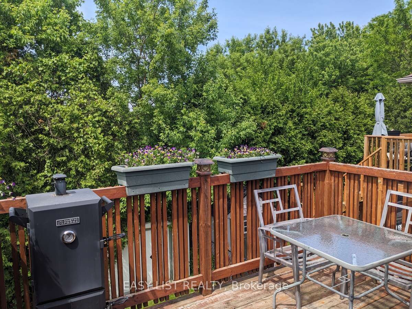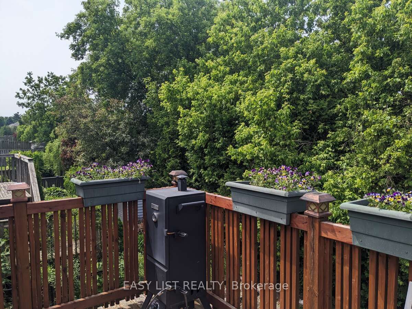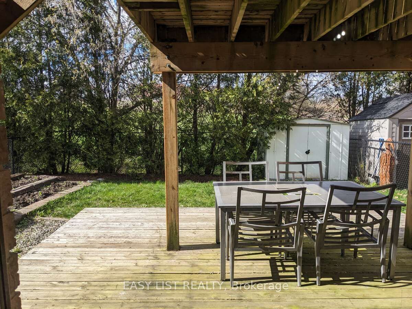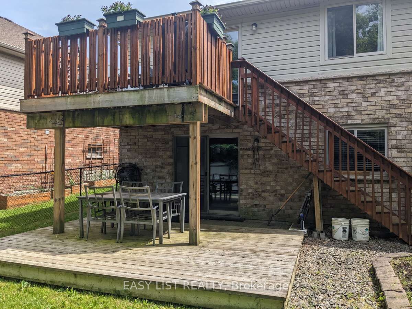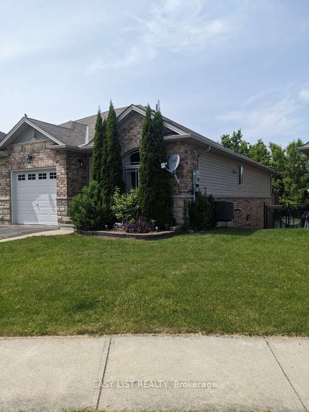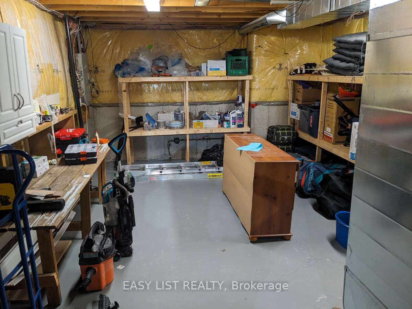$682,000
Available - For Sale
Listing ID: X8399394
32 Savannah Ridge Dr , Brant, N3L 4G5, Ontario
| For more info on this property, please click the Brochure button below. Welcome to 32 Savannah Ridge Drive in the quiet and beautiful town of Paris! Enjoy your morning coffee in peace on one of the TWO decks in a very private back yard. This bungalow has three full bathrooms and three bedrooms. Two bedrooms are on the main floor, one in the walkout basement. In addition, the basement has a large open living space and a den. The home is in close proximity to two elementary schools and close to several shops and restaurants near Highway 403. A short 3 minute drive will get you to downtown Paris where you can enjoy local shops, restaurants, trails and parks. |
| Price | $682,000 |
| Taxes: | $3025.00 |
| Assessment: | $286000 |
| Assessment Year: | 2023 |
| Address: | 32 Savannah Ridge Dr , Brant, N3L 4G5, Ontario |
| Lot Size: | 32.20 x 115.14 (Feet) |
| Acreage: | < .50 |
| Directions/Cross Streets: | Irongate Drive |
| Rooms: | 10 |
| Bedrooms: | 2 |
| Bedrooms +: | 1 |
| Kitchens: | 1 |
| Family Room: | Y |
| Basement: | Full, Part Fin |
| Approximatly Age: | 16-30 |
| Property Type: | Semi-Detached |
| Style: | Bungalow |
| Exterior: | Brick, Shingle |
| Garage Type: | Attached |
| (Parking/)Drive: | Available |
| Drive Parking Spaces: | 1 |
| Pool: | None |
| Approximatly Age: | 16-30 |
| Approximatly Square Footage: | 1100-1500 |
| Property Features: | Hospital, Library, Place Of Worship, Public Transit, Rec Centre, School |
| Fireplace/Stove: | N |
| Heat Source: | Gas |
| Heat Type: | Forced Air |
| Central Air Conditioning: | Central Air |
| Laundry Level: | Lower |
| Sewers: | Sewers |
| Water: | Municipal |
| Utilities-Cable: | Y |
| Utilities-Hydro: | Y |
| Utilities-Gas: | Y |
| Utilities-Telephone: | Y |
$
%
Years
This calculator is for demonstration purposes only. Always consult a professional
financial advisor before making personal financial decisions.
| Although the information displayed is believed to be accurate, no warranties or representations are made of any kind. |
| EASY LIST REALTY |
|
|

Mina Nourikhalichi
Broker
Dir:
416-882-5419
Bus:
905-731-2000
Fax:
905-886-7556
| Book Showing | Email a Friend |
Jump To:
At a Glance:
| Type: | Freehold - Semi-Detached |
| Area: | Brant |
| Municipality: | Brant |
| Neighbourhood: | Paris |
| Style: | Bungalow |
| Lot Size: | 32.20 x 115.14(Feet) |
| Approximate Age: | 16-30 |
| Tax: | $3,025 |
| Beds: | 2+1 |
| Baths: | 3 |
| Fireplace: | N |
| Pool: | None |
Locatin Map:
Payment Calculator:

