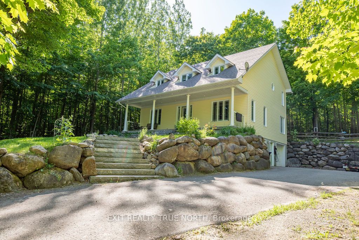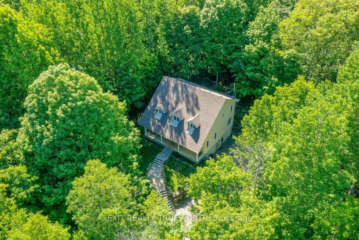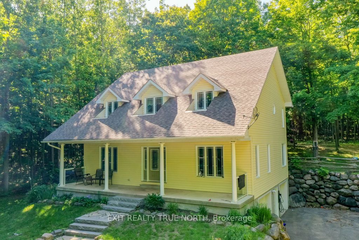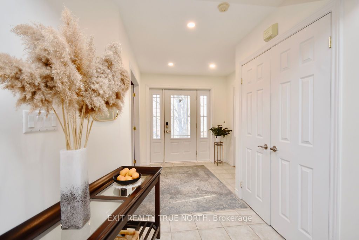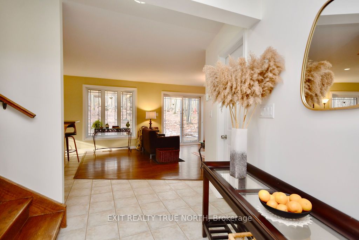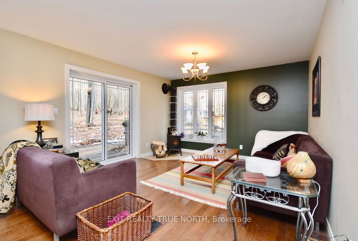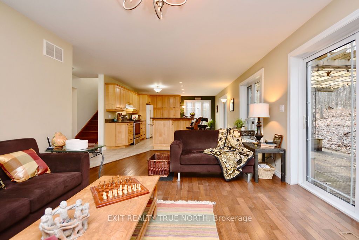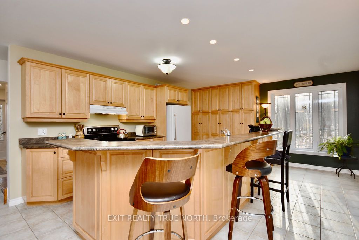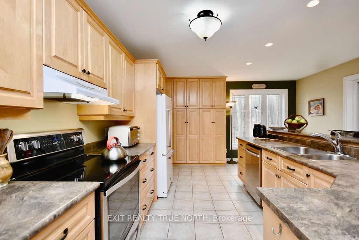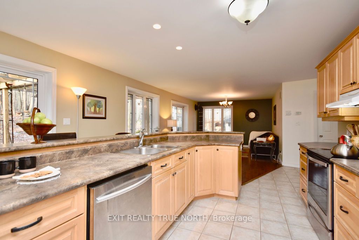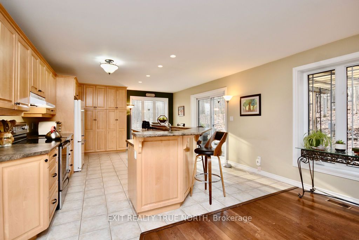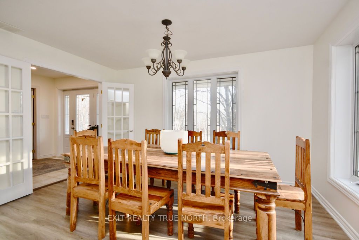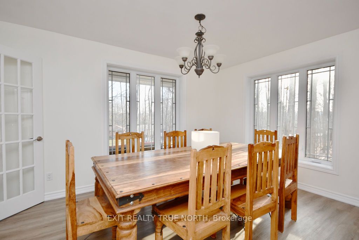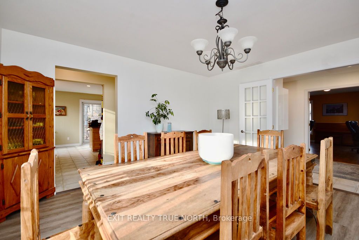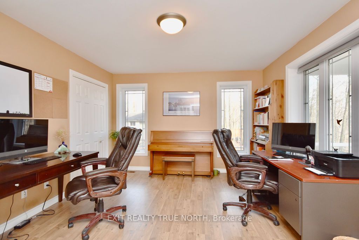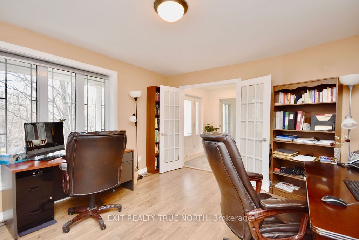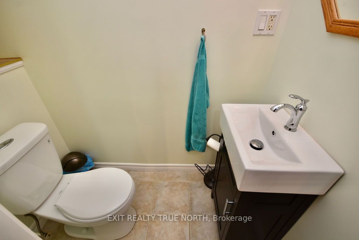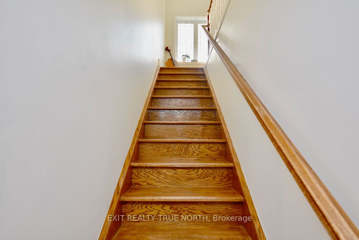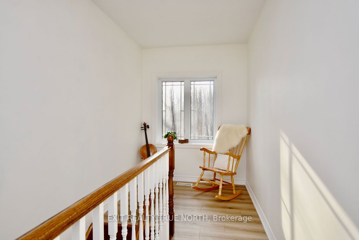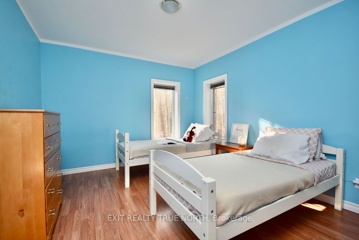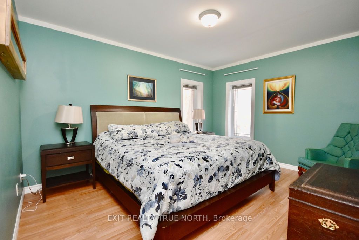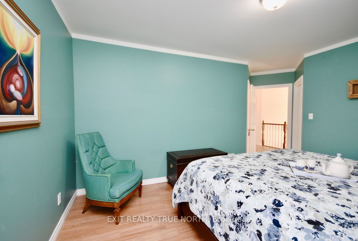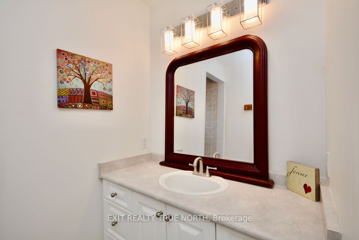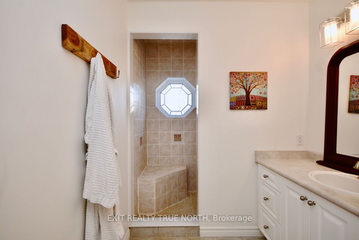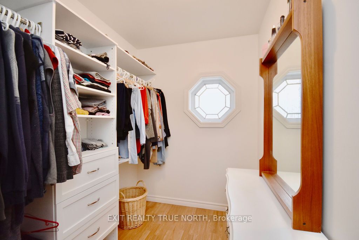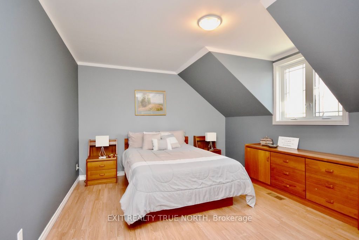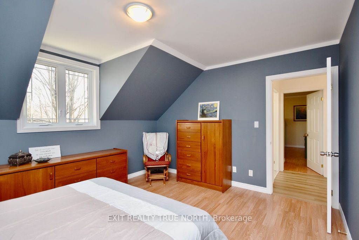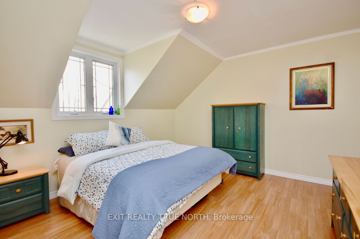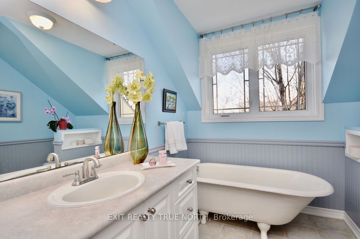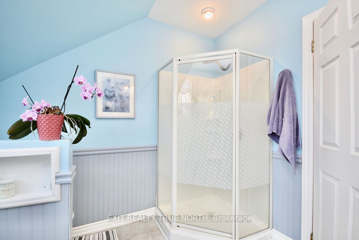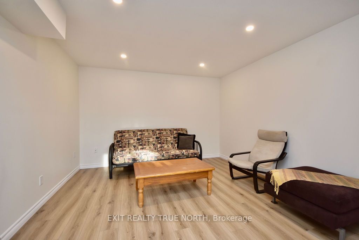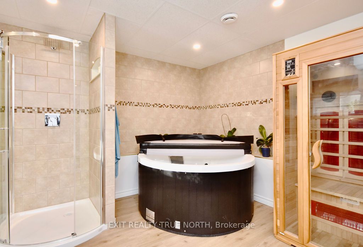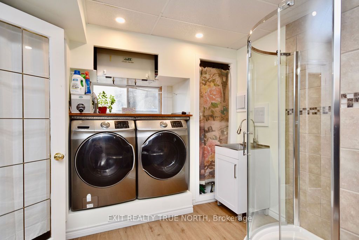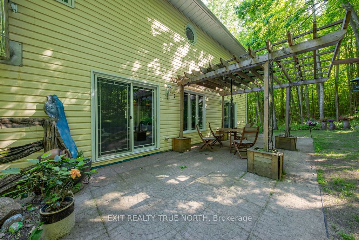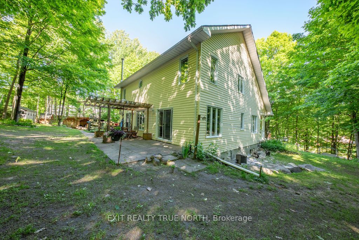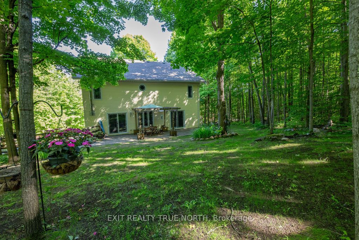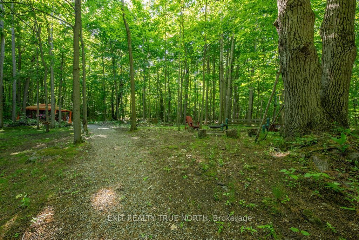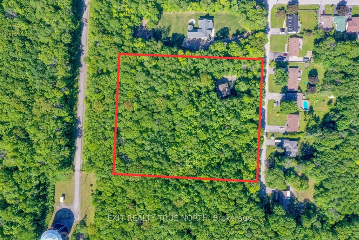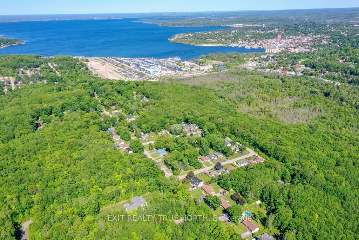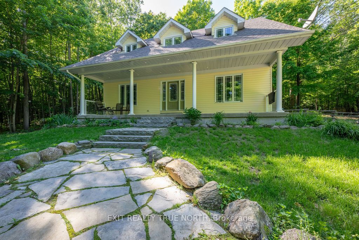$1,300,000
Available - For Sale
Listing ID: S8398228
1400 Everton Rd , Midland, L4R 5J7, Ontario
| This incredible two-story home offers the perfect blend of country charm, small-town convenience with a future development opportunity. Located 5 min. from Georgian Bay (Pettersen's beach & boat ramp) as well as from downtown Midland and Penetanguishene. This tranquil 5-acre wooded property on a dead-end street, recently used as a hobby farm, is ideal for a nature-loving family. Walking trails at your back door, access to Simcoes extensive trail system is just 2 minutes away. Inside you'll be greeted by an abundance of natural light streaming through large windows as you enter the foyer. Double-wide French doors open to the dining room with ample space to entertain family and friends, the open-concept kitchen and living room, with warm and welcoming wood-burning stove, provide scenic views of nature on three sides and direct access to the rear patio. Upstairs are four spacious rooms, including a Primary Bedroom with ensuite and large walk-in closet. A 4-piece bathroom and hallway closets complete this level, providing plenty of space for everything and everyone. The lower level of the house includes a two-car garage equipped with EV charger, a large pantry, a mufti-purpose room (bedroom, office, exercise room), and newly-installed dream spa (hot tub, sauna and shower) - the perfect way to unwind! Bonus: This property is also a great investment opportunity with the potential severance of two lots (process already begun by seller). Seller financing is also a possibility for pre-qualifying buyer(s). Notes: Buyer(s) to satisfy their own due diligence for permitting & development requirements. |
| Extras: Furniture negotiable |
| Price | $1,300,000 |
| Taxes: | $6582.92 |
| Assessment: | $431000 |
| Assessment Year: | 2023 |
| Address: | 1400 Everton Rd , Midland, L4R 5J7, Ontario |
| Lot Size: | 439.90 x 494.49 (Feet) |
| Acreage: | 5-9.99 |
| Directions/Cross Streets: | Harbourview Dr/Sunnyside Dr |
| Rooms: | 8 |
| Rooms +: | 2 |
| Bedrooms: | 4 |
| Bedrooms +: | 1 |
| Kitchens: | 1 |
| Family Room: | N |
| Basement: | Finished, Walk-Up |
| Approximatly Age: | 16-30 |
| Property Type: | Detached |
| Style: | 2-Storey |
| Exterior: | Vinyl Siding |
| Garage Type: | Attached |
| (Parking/)Drive: | Private |
| Drive Parking Spaces: | 8 |
| Pool: | None |
| Approximatly Age: | 16-30 |
| Approximatly Square Footage: | 2500-3000 |
| Property Features: | Cul De Sac, Marina, School, School Bus Route |
| Fireplace/Stove: | Y |
| Heat Source: | Gas |
| Heat Type: | Forced Air |
| Central Air Conditioning: | Central Air |
| Laundry Level: | Lower |
| Sewers: | Septic |
| Water: | Municipal |
$
%
Years
This calculator is for demonstration purposes only. Always consult a professional
financial advisor before making personal financial decisions.
| Although the information displayed is believed to be accurate, no warranties or representations are made of any kind. |
| EXIT REALTY TRUE NORTH |
|
|

Mina Nourikhalichi
Broker
Dir:
416-882-5419
Bus:
905-731-2000
Fax:
905-886-7556
| Virtual Tour | Book Showing | Email a Friend |
Jump To:
At a Glance:
| Type: | Freehold - Detached |
| Area: | Simcoe |
| Municipality: | Midland |
| Neighbourhood: | Midland |
| Style: | 2-Storey |
| Lot Size: | 439.90 x 494.49(Feet) |
| Approximate Age: | 16-30 |
| Tax: | $6,582.92 |
| Beds: | 4+1 |
| Baths: | 4 |
| Fireplace: | Y |
| Pool: | None |
Locatin Map:
Payment Calculator:

