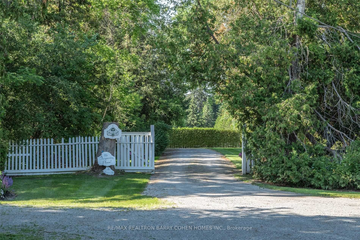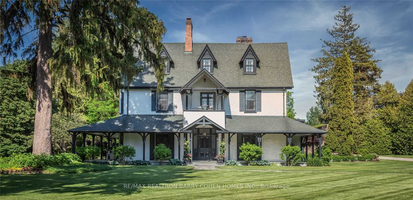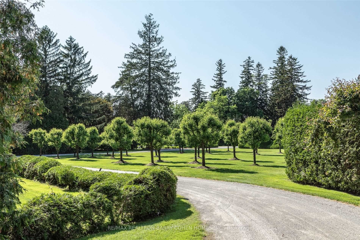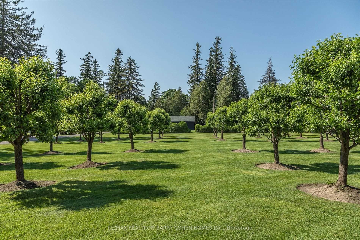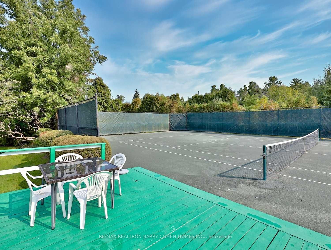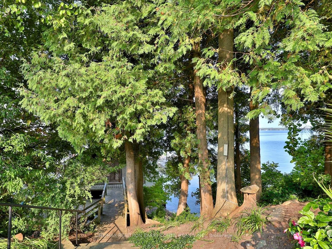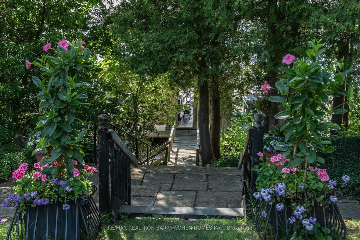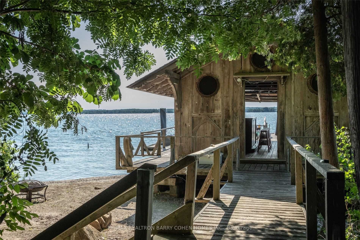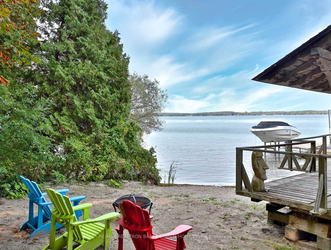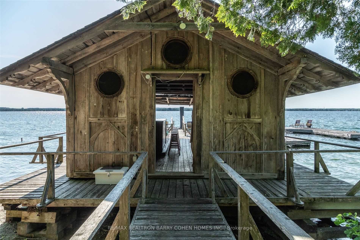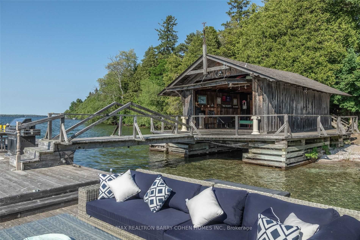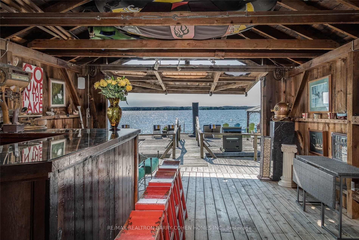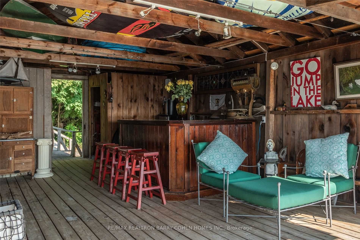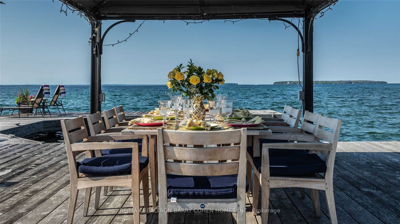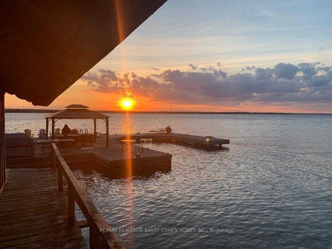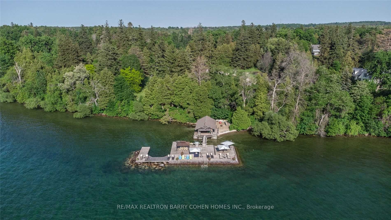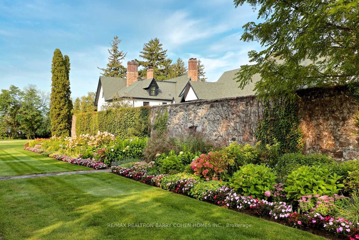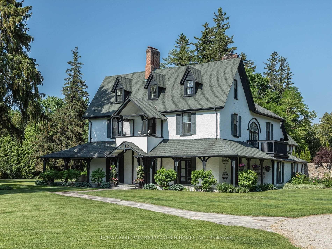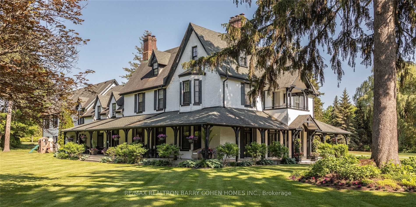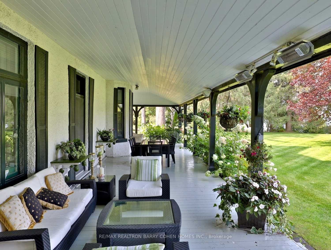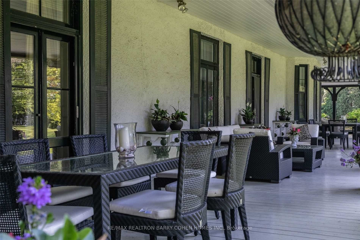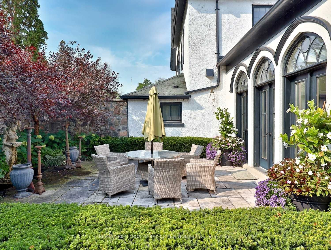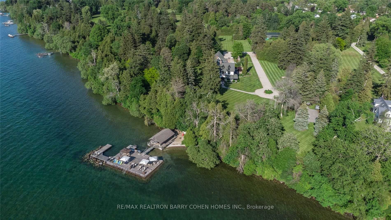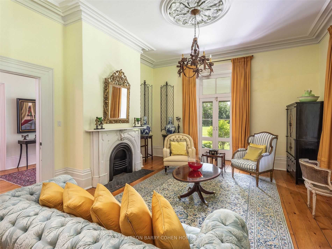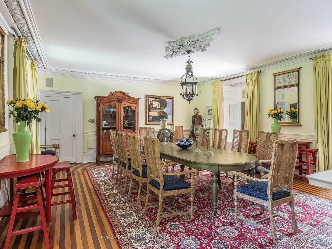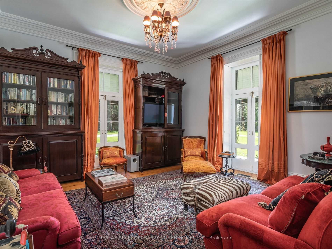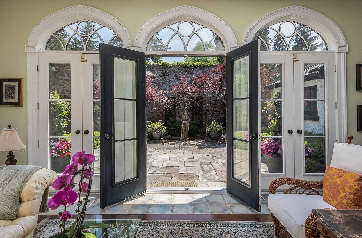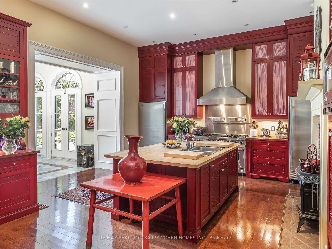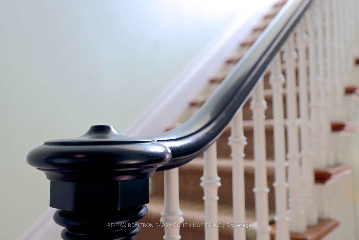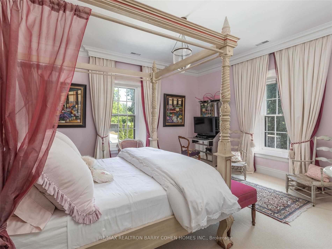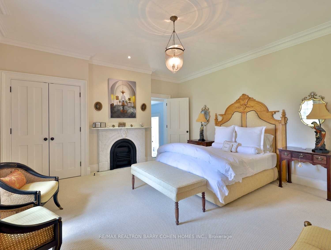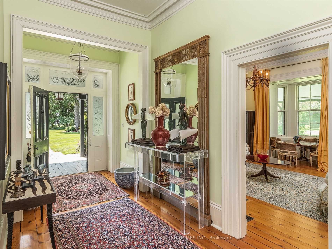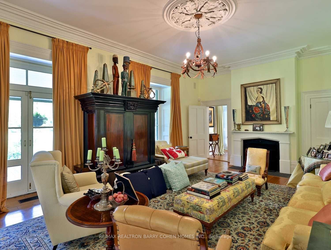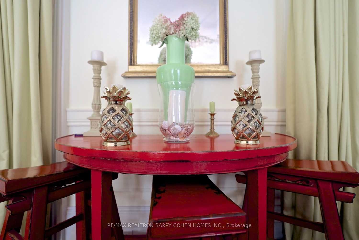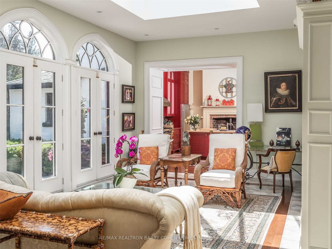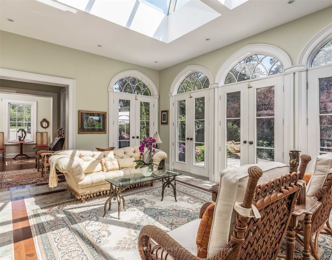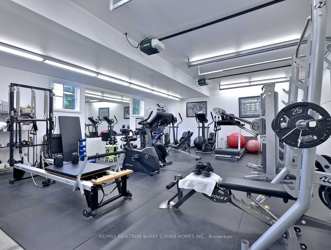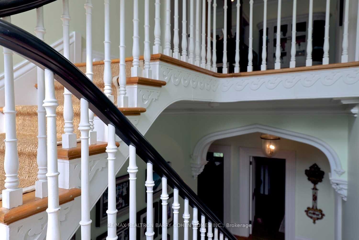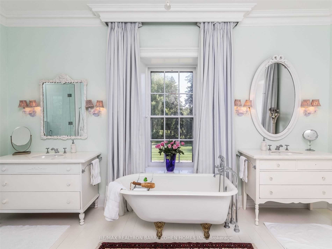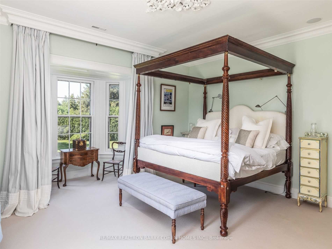$14,918,000
Available - For Sale
Listing ID: N8398902
30 Turner St , Georgina, L0E 1P0, Ontario
| Iconic "Beechcroft" Estate - A Timeless Masterpiece On Simcoe Shores An Extraordinary 9,500 Square Foot Estate On 6.37 Acres Along The Pristine Shores Of Lake Simcoe In Millionaires Row-Roches Point. With 524 Feet Of Private Sandy Beach Frontage, This Historic Gem Offers An Unparalleled Lakeside Living Experience. Meticulously Restored By Renowned Designer J.F. Brennan, Seamlessly Blends Historic Charm With Modern Luxury. The Breathtaking Gardens, Originally Designed By The World-Famous Frederick Law Olmsted (Architect Of Central Park), Feature Manicured Lawns, Mature Trees, And Lush Greenery. A Dramatic Wrap-Around Verandah And A Picturesque Flower-Filled Courtyard Create A Serene Outdoor Oasis. Indulge In Exceptional Amenities, Including A Permanent Dock With A Tiki Bar And Boathouse, Basketball And Tennis Courts, And A Putting Green. These Outdoor Spaces Provide Endless Opportunities For Recreation And Relaxation. Inside, Soaring 11-Foot Ceilings And A Grand Main Staircase Set The Tone For Elegance And Sophistication. The Primary Bedroom Retreat Is A Sanctuary With A Private Balcony, Walk-In Closet, And Luxurious 7-Piece Ensuite. A Servants' Staircase Leads To A Separate Butler Apartment With A Kitchen And Living Area, Perfect For Guests Or Staff. Experience Luxury Living At "Beechcroft," Where Historic Elegance Meets Fun And Family In A Breathtaking Lakeside Setting. |
| Extras: Triple Gar+Cir.Dr, Gated. Alarm, Generator, Elfs, Wind Cov., Gb+E, Sec.Sys, Viking Gas Range, Hood, Micro+Fridge. B/I Dw, W+D, Tikki Bar Appl. |
| Price | $14,918,000 |
| Taxes: | $50460.36 |
| Address: | 30 Turner St , Georgina, L0E 1P0, Ontario |
| Lot Size: | 524.00 x 770.00 (Acres) |
| Acreage: | 5-9.99 |
| Directions/Cross Streets: | Metro & Bouchier |
| Rooms: | 17 |
| Rooms +: | 9 |
| Bedrooms: | 9 |
| Bedrooms +: | |
| Kitchens: | 2 |
| Family Room: | Y |
| Basement: | Unfinished |
| Property Type: | Detached |
| Style: | 3-Storey |
| Exterior: | Stucco/Plaster |
| Garage Type: | Attached |
| (Parking/)Drive: | Circular |
| Drive Parking Spaces: | 17 |
| Pool: | None |
| Other Structures: | Garden Shed |
| Property Features: | Golf, Lake/Pond, Waterfront, Wooded/Treed |
| Fireplace/Stove: | Y |
| Heat Source: | Gas |
| Heat Type: | Forced Air |
| Central Air Conditioning: | Central Air |
| Laundry Level: | Main |
| Sewers: | Septic |
| Water: | Municipal |
| Utilities-Cable: | A |
| Utilities-Hydro: | Y |
| Utilities-Gas: | Y |
| Utilities-Telephone: | Y |
$
%
Years
This calculator is for demonstration purposes only. Always consult a professional
financial advisor before making personal financial decisions.
| Although the information displayed is believed to be accurate, no warranties or representations are made of any kind. |
| RE/MAX REALTRON BARRY COHEN HOMES INC. |
|
|

Mina Nourikhalichi
Broker
Dir:
416-882-5419
Bus:
905-731-2000
Fax:
905-886-7556
| Book Showing | Email a Friend |
Jump To:
At a Glance:
| Type: | Freehold - Detached |
| Area: | York |
| Municipality: | Georgina |
| Neighbourhood: | Historic Lakeshore Communities |
| Style: | 3-Storey |
| Lot Size: | 524.00 x 770.00(Acres) |
| Tax: | $50,460.36 |
| Beds: | 9 |
| Baths: | 8 |
| Fireplace: | Y |
| Pool: | None |
Locatin Map:
Payment Calculator:

