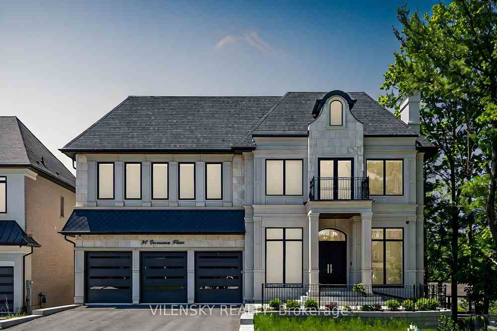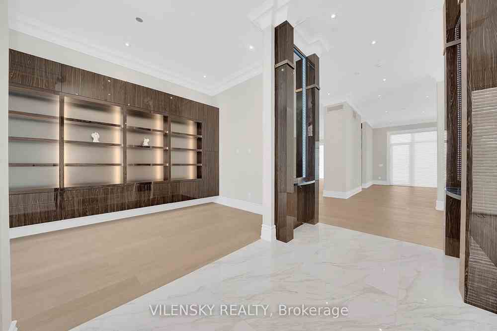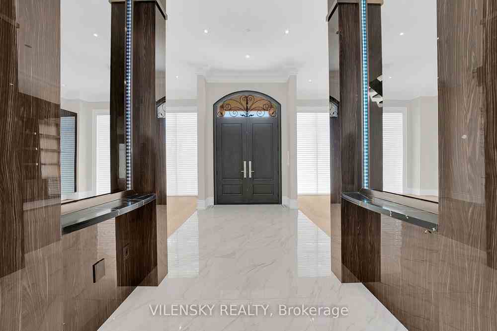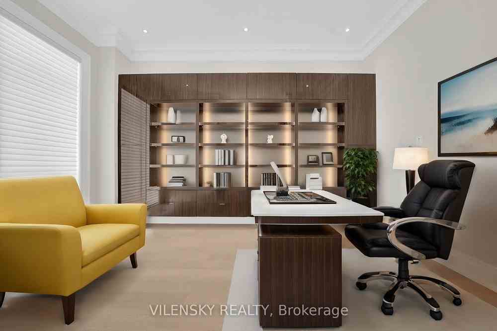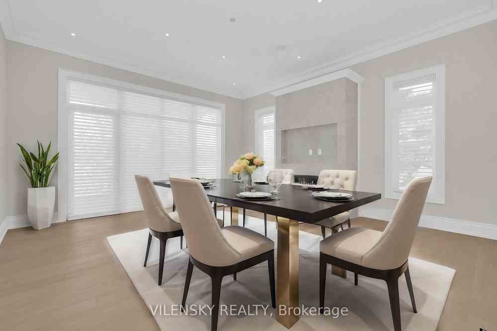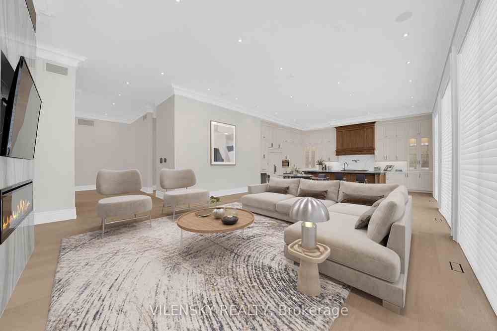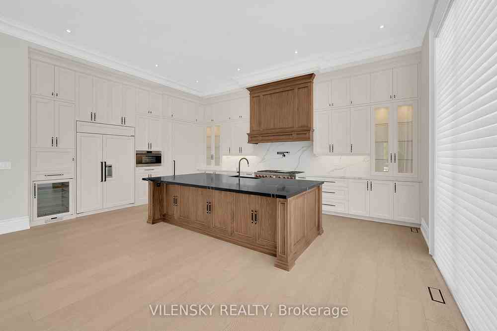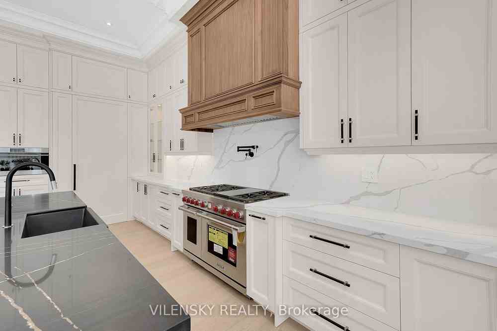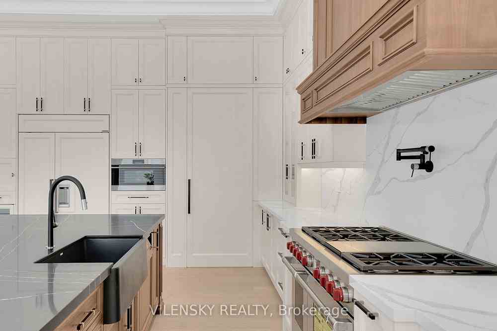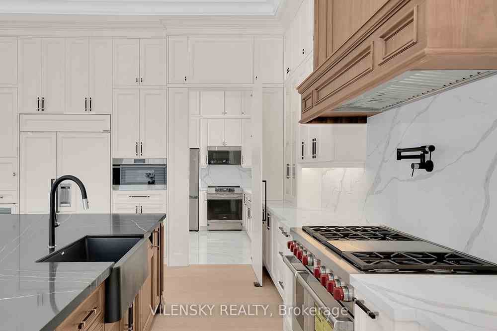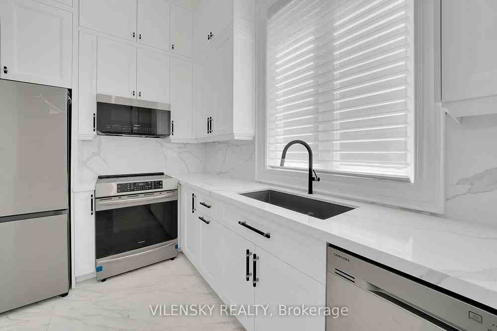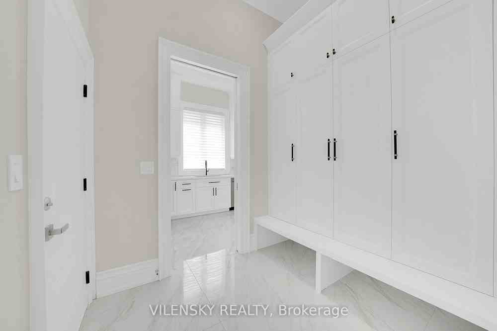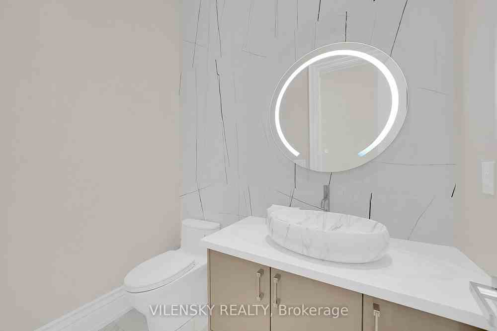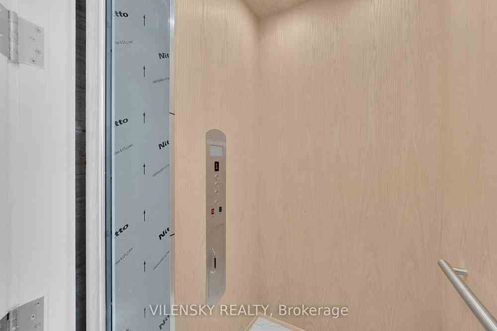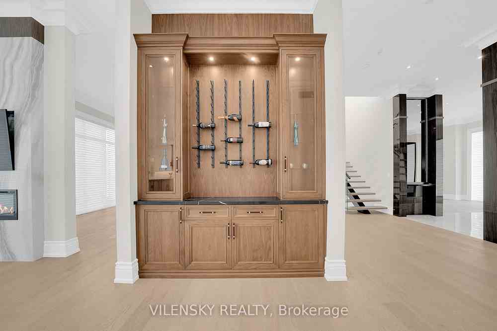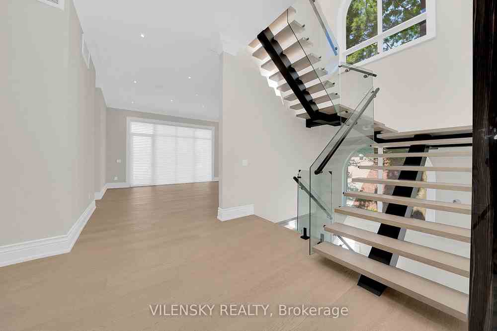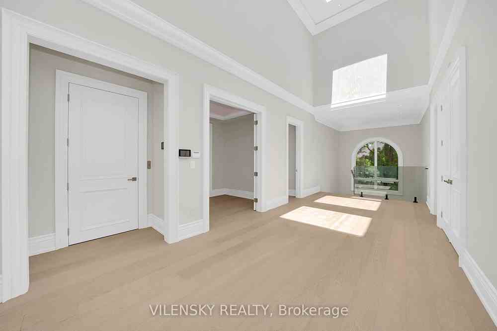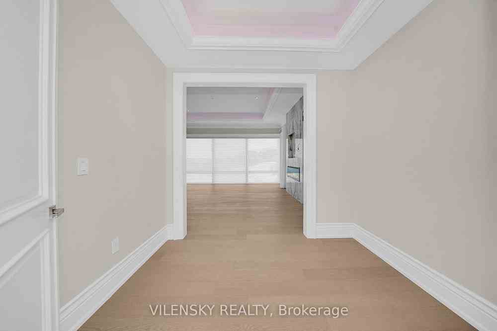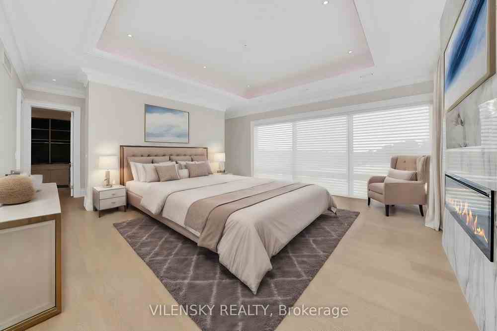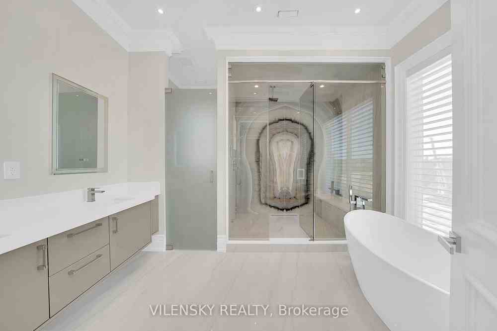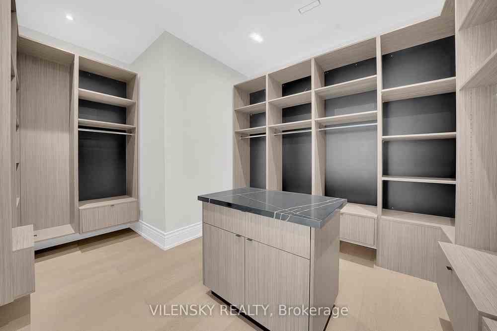$5,788,000
Available - For Sale
Listing ID: N8398808
90 Germana Pl , Vaughan, L6A 1S2, Ontario
| This Exceptional New Architectural Marvel Crafted With A Keen Eye For Design And Quality. Ultra Luxurious Dream Home in Prestigious Community Of Mackenzie Ridge. Custom Cut Stone Facade, Spans Over 9,172 SqFt. Of Luxury Living Space With Soaring Heights On Every Level, Unrivaled Quality & Style, Embodies Unparalleled Elegance & Luxury. Main Floor Greets You With Soaring 12.6" Ceilings, Meticulously & Crafted Millwork. The Living Room Captivates With Elegant Floor to Ceiling Window Design & A Striking Custom-Cut Stone Fireplace, which Connects It To The Heart Of The Home. The Custom-Designed Kitchen, Boasts With Top-Notch Appliances & Featuring An Expansive Island. Gourmet Kitchen with Quartz Countertops, Oversized Central Island, Sub-Zero, Wolf Appliances and a Back Kitchen. Flowing Effortlessly To The Covered Terrace, Complete With Built-In Outdoor Space, Offering The Perfect Area For Al Fresco Dining & Entertaining. Family Room Exudes Warmth With Custom Wall Units & Inviting Fireplace, A Private Home Office Overlooks the Bustling Family Hub. Ascend To The 2nd Floor, Where 10 Ft Ceilings Create An Air Of Spaciousness. Natural Light Streaming In Through the 3 Skylights & Expansive Windows. With An Open Balcony Offering Panoramic Views & An Unparalleled Sense Of Tranquility & Serenity. This Custom Home Includes Spectacular Crown Mouldings and Beautiful Hardwood Floors throughout the Home with Proclaim Pure Luxury. An Elevator, Parking for up to 12 Vehicles, Five Oversized Bedrooms Each with an Ensuite Bathroom. Private Nanny Suite. Heated Floors in the Basement, Designer Wine Storage Wall, Home Theatre With Build-in Audio System and 8K Projector, Dry Sauna with Oversized Shower Area, Custom Wet Bar, and Backyard Oasis. Smart Home with 24/7 Security Surveillance System. A Walk-Out Basement Leading To A Private Backyard. A MUST SEE. |
| Extras: Main Kitchen: [Fridge (Sub-Zero), Stove (Wolf), D/W (Miele), B/I Oven (Wolf)], 2nd Kitchen: [Fridge (Samsung), Stove, B/I Microwave & D/W.] Smrt H System, Security Cameras, 2x Furnaces & Heat Pumps, 5 Fireplaces, 2x Beverage Fridges. |
| Price | $5,788,000 |
| Taxes: | $0.00 |
| Address: | 90 Germana Pl , Vaughan, L6A 1S2, Ontario |
| Lot Size: | 81.92 x 207.63 (Feet) |
| Acreage: | < .50 |
| Directions/Cross Streets: | Teston & Dufferin |
| Rooms: | 12 |
| Bedrooms: | 5 |
| Bedrooms +: | 1 |
| Kitchens: | 2 |
| Family Room: | Y |
| Basement: | Fin W/O, Sep Entrance |
| Approximatly Age: | New |
| Property Type: | Detached |
| Style: | 2-Storey |
| Exterior: | Brick, Stone |
| Garage Type: | Built-In |
| Drive Parking Spaces: | 9 |
| Pool: | None |
| Approximatly Age: | New |
| Approximatly Square Footage: | 5000+ |
| Property Features: | Clear View, Cul De Sac, Park, Rec Centre, Wooded/Treed |
| Fireplace/Stove: | Y |
| Heat Source: | Gas |
| Heat Type: | Forced Air |
| Central Air Conditioning: | Central Air |
| Laundry Level: | Upper |
| Elevator Lift: | Y |
| Sewers: | Sewers |
| Water: | Municipal |
| Utilities-Cable: | A |
| Utilities-Hydro: | Y |
| Utilities-Gas: | Y |
$
%
Years
This calculator is for demonstration purposes only. Always consult a professional
financial advisor before making personal financial decisions.
| Although the information displayed is believed to be accurate, no warranties or representations are made of any kind. |
| VILENSKY REALTY |
|
|

Mina Nourikhalichi
Broker
Dir:
416-882-5419
Bus:
905-731-2000
Fax:
905-886-7556
| Book Showing | Email a Friend |
Jump To:
At a Glance:
| Type: | Freehold - Detached |
| Area: | York |
| Municipality: | Vaughan |
| Neighbourhood: | Rural Vaughan |
| Style: | 2-Storey |
| Lot Size: | 81.92 x 207.63(Feet) |
| Approximate Age: | New |
| Beds: | 5+1 |
| Baths: | 7 |
| Fireplace: | Y |
| Pool: | None |
Locatin Map:
Payment Calculator:

