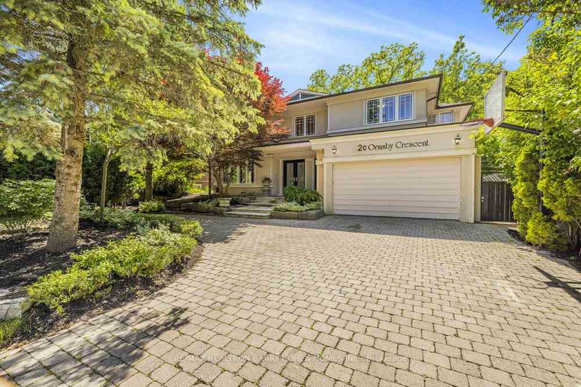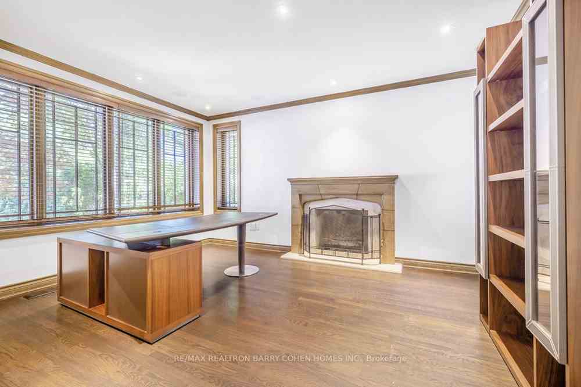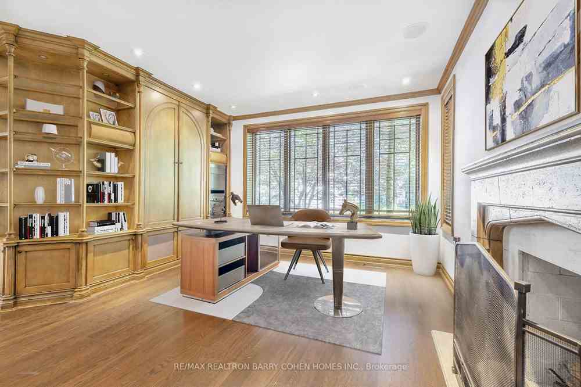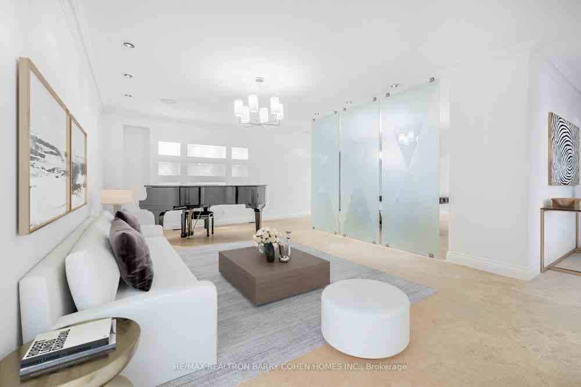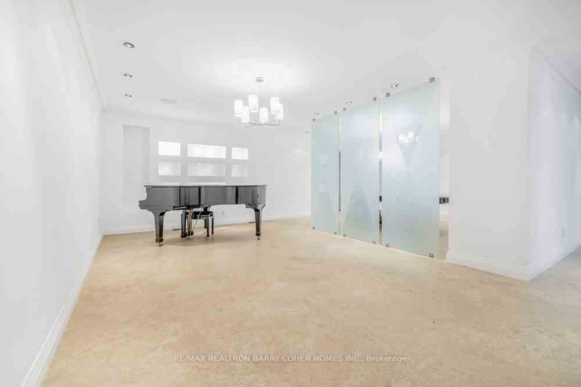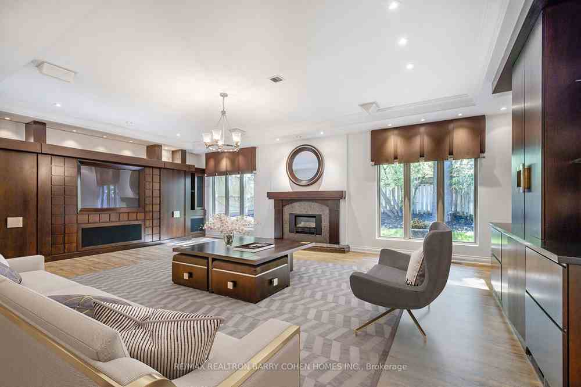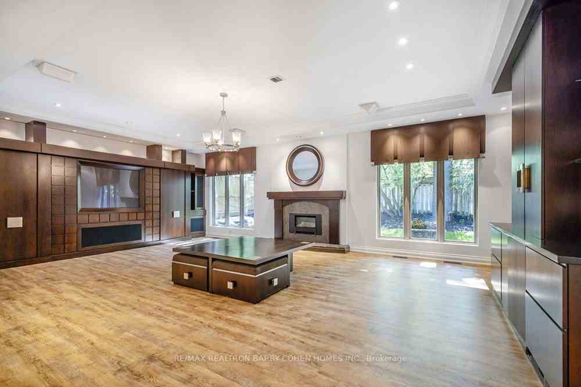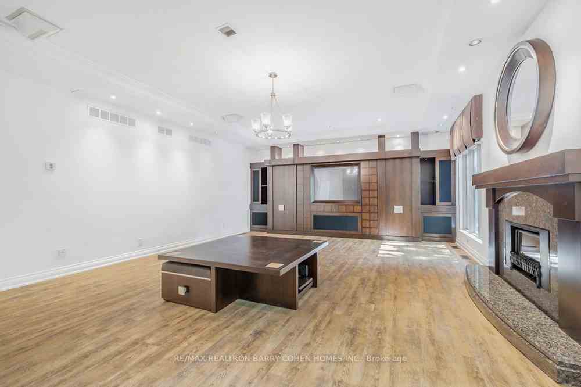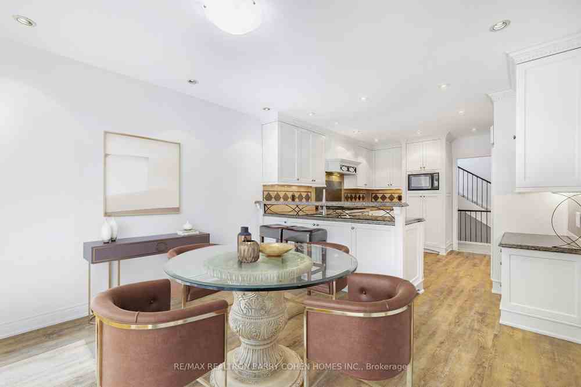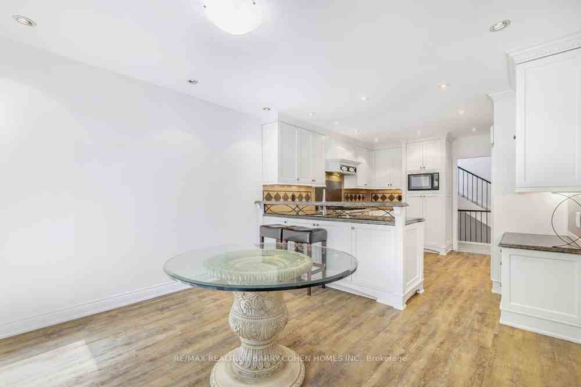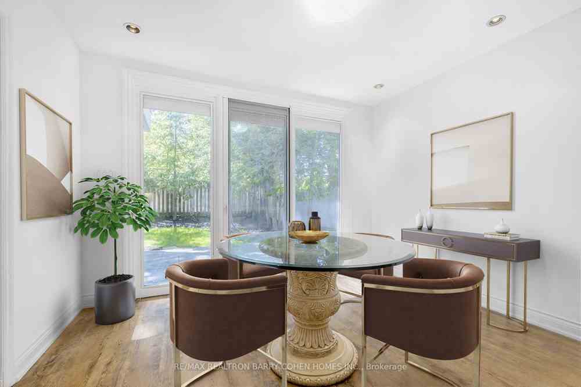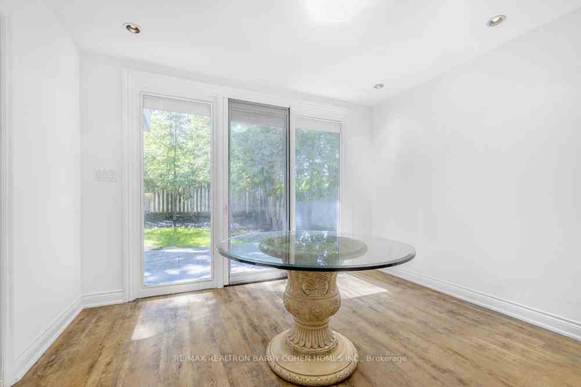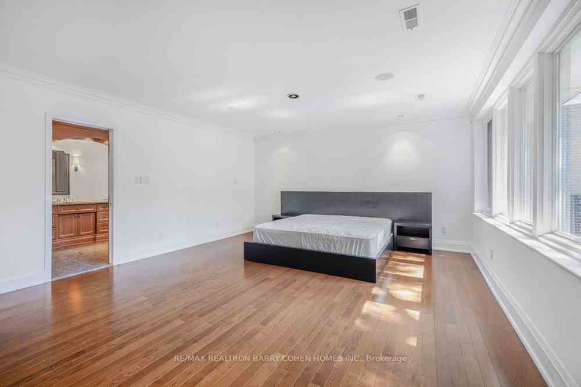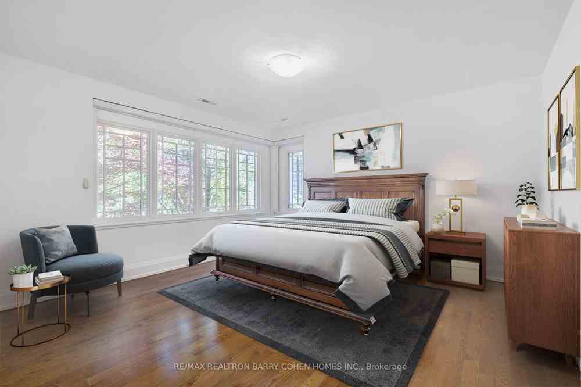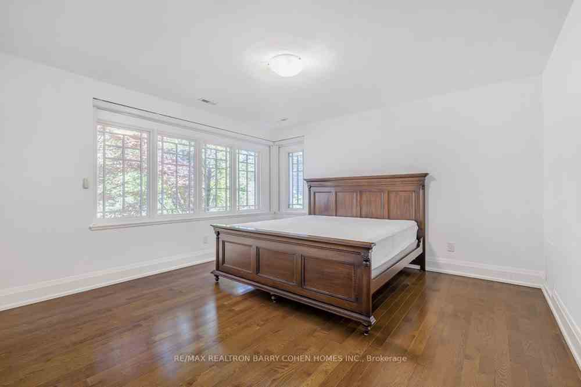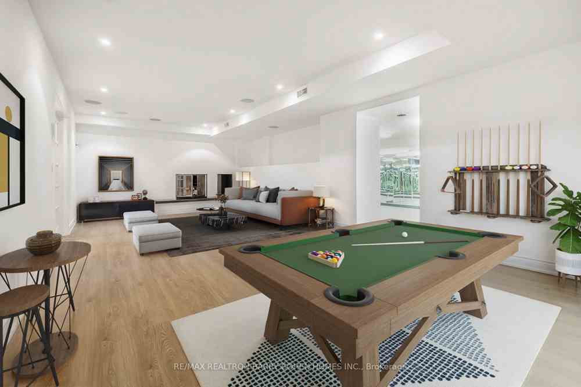$5,480,000
Available - For Sale
Listing ID: C8396876
2C Ormsby Cres , Toronto, M5P 2V3, Ontario
| Stylish Blend Of Contemporary & Traditional Elegance Nestled On Prestigious Forest Hill's Most Sought After Cres. Resort-Style Living@It's Best 4+1 Bdrm,6 Bath W Clean Line Design&Elegant Trad'l Touches Thru'out. Formal, Grand Entryway, Open-Concept Liv/Din Rms Ideal 4 Entertaining Stunning & Well Updated W/Cameo Wood Kitchen & Lrg Brkfst Area W/O To Private Patio. Spectacular Theatre-Like Family Rm W/Custom Entertainment Unit + Bar Area, Large Master Suite With His&Hers Walk-in closet and Large Spa 5Pc Ens W Heat Flrs.All Lrg Bdrms,2nd Bed W Priv 3Pc Bath.3rd&4th Bed Share Over-Szd Mn Bath, Wine Clr W/4,000 (Approx) Bottle Cap! Exer.Rm. Hotel-Like Spa Boasting H/Tub, Sauna+Steam! Extensive Ldscping, Dramatic Curb Appeal, Ovrszd Heated 2Car Grge W/Dir Entry To Mudrm&House.Heated driveway and front Porch(as is). Some of the photos are virtually staged. |
| Extras: Sub-Zero Fridge, Wine Cooler, Thermador Range W/Gas C/Top, Whirpool D/W, Panasonic Micro, Custom B/Ins, Tvs In Lib+Fam.Rm, 3 Gas Fpls, 2 Cac, 2 Furnaces, Cvac, Alarm W/Cams( as is), Sprinks(as is) Heated Mbr Ensuite Flr. |
| Price | $5,480,000 |
| Taxes: | $23845.95 |
| Address: | 2C Ormsby Cres , Toronto, M5P 2V3, Ontario |
| Lot Size: | 58.00 x 120.00 (Feet) |
| Directions/Cross Streets: | Forest Hill Rd/Spadina |
| Rooms: | 9 |
| Rooms +: | 4 |
| Bedrooms: | 4 |
| Bedrooms +: | 1 |
| Kitchens: | 1 |
| Family Room: | Y |
| Basement: | Finished |
| Property Type: | Detached |
| Style: | 2-Storey |
| Exterior: | Stucco/Plaster |
| Garage Type: | Attached |
| (Parking/)Drive: | Circular |
| Drive Parking Spaces: | 6 |
| Pool: | None |
| Approximatly Square Footage: | 3500-5000 |
| Property Features: | Fenced Yard, Hospital, Library, Public Transit, School, School Bus Route |
| Fireplace/Stove: | Y |
| Heat Source: | Gas |
| Heat Type: | Forced Air |
| Central Air Conditioning: | Central Air |
| Laundry Level: | Lower |
| Sewers: | Sewers |
| Water: | Municipal |
$
%
Years
This calculator is for demonstration purposes only. Always consult a professional
financial advisor before making personal financial decisions.
| Although the information displayed is believed to be accurate, no warranties or representations are made of any kind. |
| RE/MAX REALTRON BARRY COHEN HOMES INC. |
|
|

Mina Nourikhalichi
Broker
Dir:
416-882-5419
Bus:
905-731-2000
Fax:
905-886-7556
| Virtual Tour | Book Showing | Email a Friend |
Jump To:
At a Glance:
| Type: | Freehold - Detached |
| Area: | Toronto |
| Municipality: | Toronto |
| Neighbourhood: | Forest Hill South |
| Style: | 2-Storey |
| Lot Size: | 58.00 x 120.00(Feet) |
| Tax: | $23,845.95 |
| Beds: | 4+1 |
| Baths: | 6 |
| Fireplace: | Y |
| Pool: | None |
Locatin Map:
Payment Calculator:

