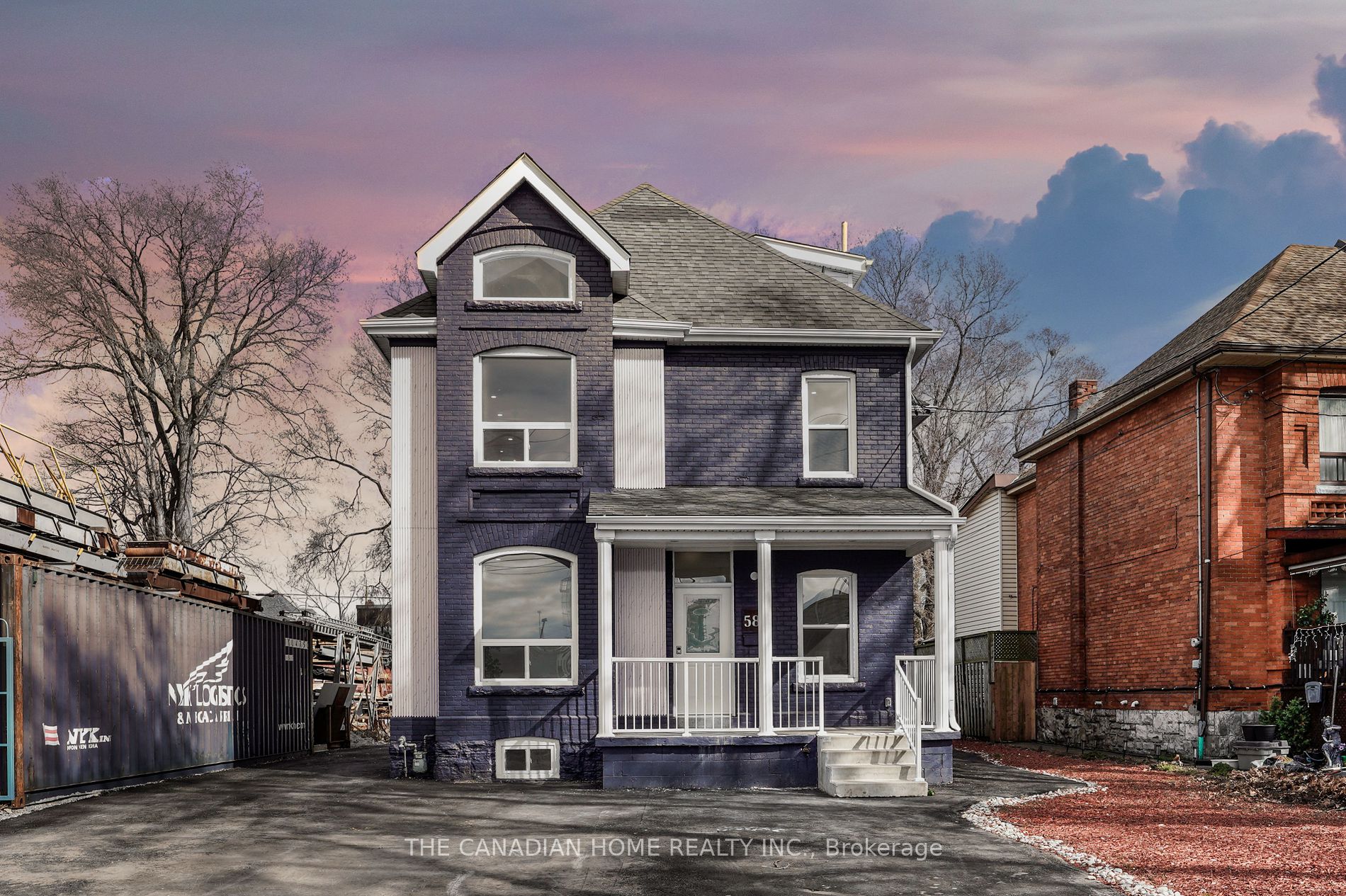$990,000
Available - For Sale
Listing ID: X8395638
582 Wentworth St , Hamilton, L8L 5X3, Ontario
| HOUSE THAT PAYS FOR ITSELF. $7000 rental potential. Totally updated inside out detached Solid Victorian Architecture home with TWO units of 3 Bed and 2 washroom EACH with high end kitchens with waterfall quartz counters and high end cabinetry for both units. The ground floor has one 3 bed unit and the second and third floor comprise the second 3 bed unit. The extra in-law basement suite with separate entry features 1 bed 1 washroom. All brand new services like electrical, plumbing, HVAC, instant water heater. Potlights in every room, high ceilings, luxury finishes. Brand new windows , doors, gutters, soffits, exterior paint and cladding. Luxury Vinyl flooring in the entire house. Over head storage above all built in closets. Upgraded 200amp electric panel. Light filled rooms with huge windows. 10 car parking on a huge lot steps from the harbor. Backyard features a bbq /fire pit party place. |
| Extras: Nothing to do. Just move in an ENJOY!!!!! All interior furniture and art work and staging can be included for the right price. EV Charger can be provided too. |
| Price | $990,000 |
| Taxes: | $3734.00 |
| Address: | 582 Wentworth St , Hamilton, L8L 5X3, Ontario |
| Lot Size: | 52.00 x 132.00 (Feet) |
| Acreage: | < .50 |
| Directions/Cross Streets: | Burlington St x Wentworth St |
| Rooms: | 14 |
| Rooms +: | 3 |
| Bedrooms: | 6 |
| Bedrooms +: | 1 |
| Kitchens: | 2 |
| Kitchens +: | 1 |
| Family Room: | Y |
| Basement: | Finished, Sep Entrance |
| Property Type: | Detached |
| Style: | 2 1/2 Storey |
| Exterior: | Brick, Stone |
| Garage Type: | Detached |
| (Parking/)Drive: | Available |
| Drive Parking Spaces: | 8 |
| Pool: | None |
| Approximatly Square Footage: | 2000-2500 |
| Property Features: | Arts Centre, Hospital, Marina, Park, Public Transit, School |
| Fireplace/Stove: | N |
| Heat Source: | Gas |
| Heat Type: | Forced Air |
| Central Air Conditioning: | Central Air |
| Laundry Level: | Main |
| Sewers: | Sewers |
| Water: | Municipal |
| Utilities-Cable: | Y |
| Utilities-Hydro: | A |
| Utilities-Gas: | A |
| Utilities-Telephone: | Y |
$
%
Years
This calculator is for demonstration purposes only. Always consult a professional
financial advisor before making personal financial decisions.
| Although the information displayed is believed to be accurate, no warranties or representations are made of any kind. |
| THE CANADIAN HOME REALTY INC. |
|
|

Mina Nourikhalichi
Broker
Dir:
416-882-5419
Bus:
905-731-2000
Fax:
905-886-7556
| Virtual Tour | Book Showing | Email a Friend |
Jump To:
At a Glance:
| Type: | Freehold - Detached |
| Area: | Hamilton |
| Municipality: | Hamilton |
| Neighbourhood: | North End |
| Style: | 2 1/2 Storey |
| Lot Size: | 52.00 x 132.00(Feet) |
| Tax: | $3,734 |
| Beds: | 6+1 |
| Baths: | 5 |
| Fireplace: | N |
| Pool: | None |
Locatin Map:
Payment Calculator:


























