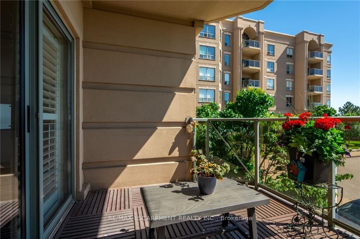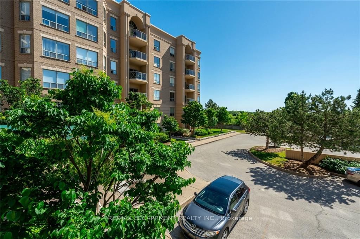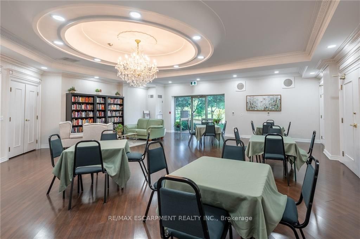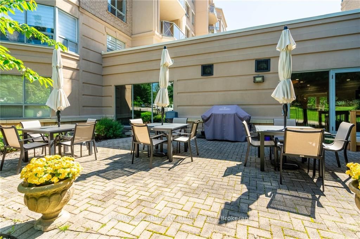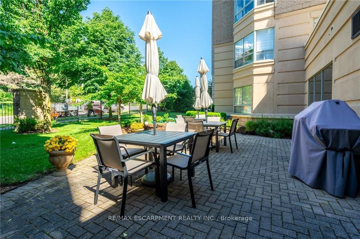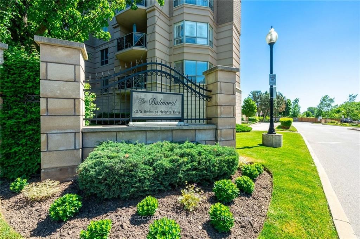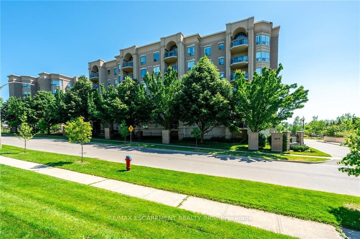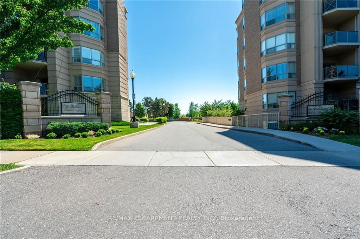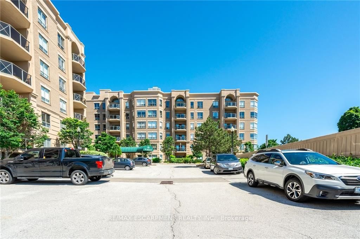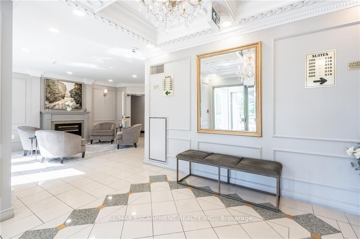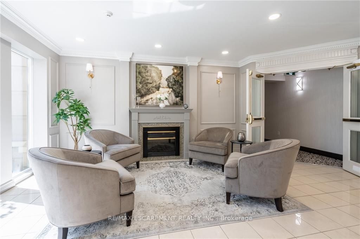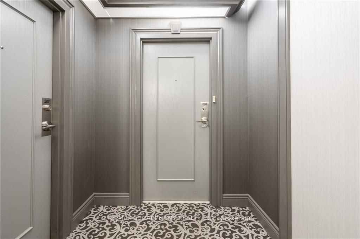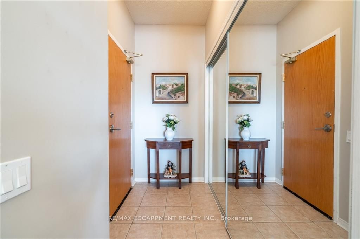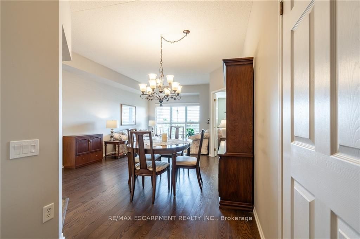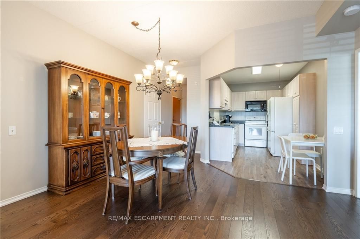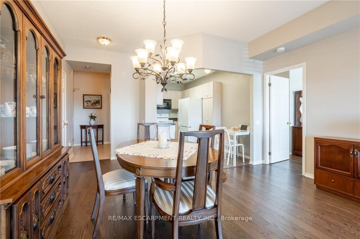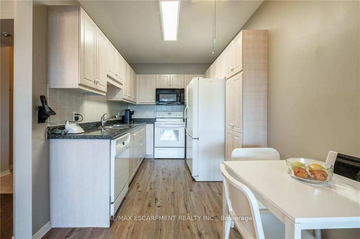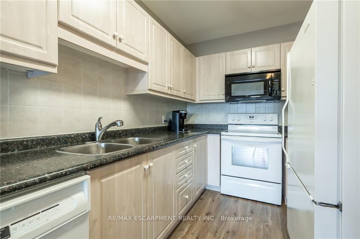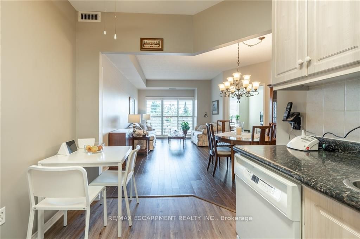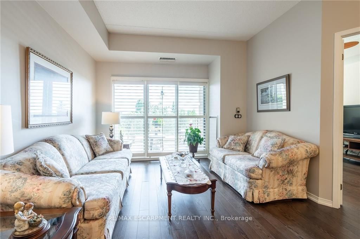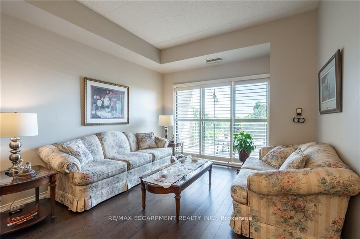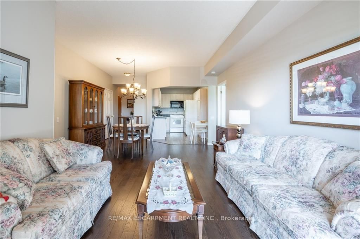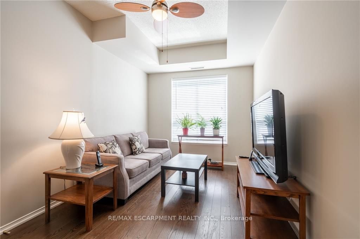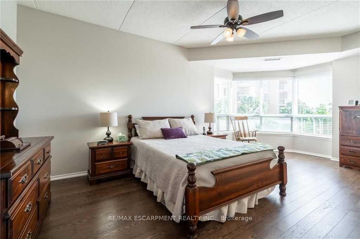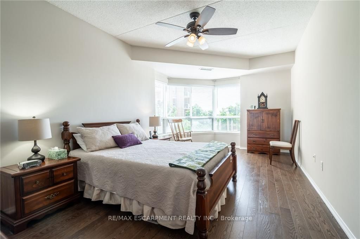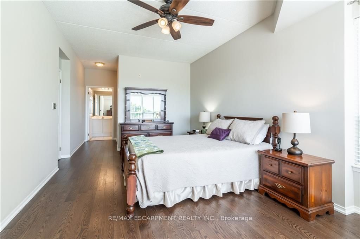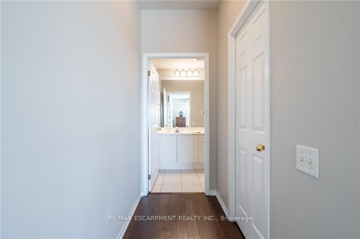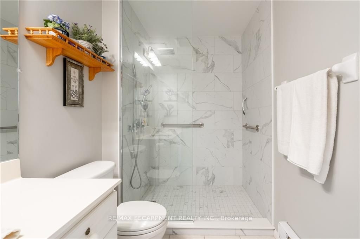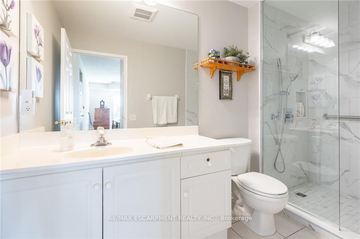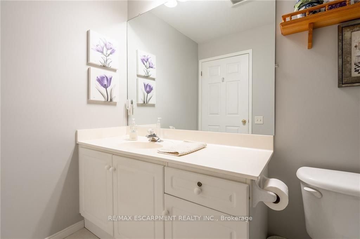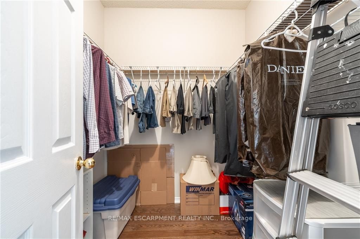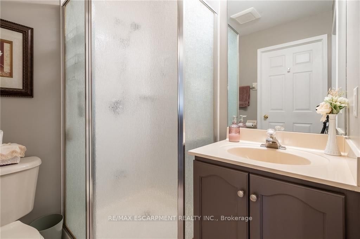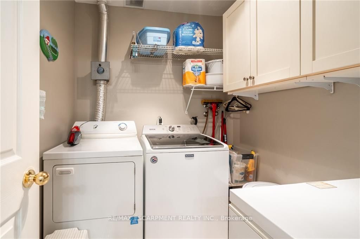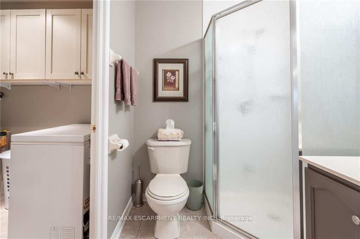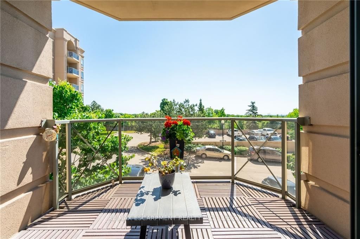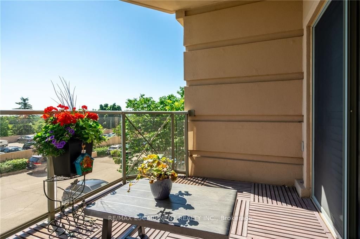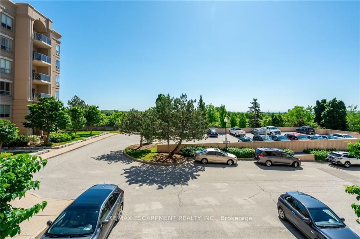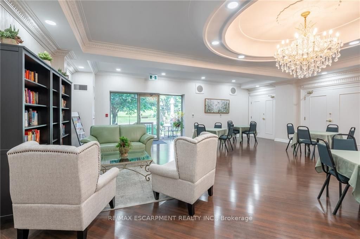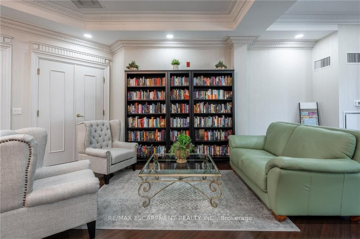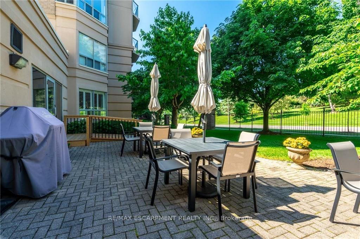$679,900
Available - For Sale
Listing ID: W8393428
2075 Amherst Heights Dr , Unit 208, Burlington, L7P 5B8, Ontario
| This beautiful 1 bedroom plus den condo unit offers 1191 sq. ft of bright and spacious living space. Featuring beautiful hardwood floors throughout, the unit boasts a good sized kitchen, dining room, and living room with large window opening to a south facing balcony which provides views of the lake on clear days. The den is an ideal space for an office or TV room. There is a generous sized primary suite with walk -in closet an updated ensuite. An additional 4 pce bathroom and a good sized laundry room complete the space. This unit comes with a locker and underground parking spot. Building features include a party room, library, exercise room, hobby room, car wash, and patio area with furniture and BBQ perfect for family gatherings. Located close to Parks, rec centre, schools, Tyandaga Golf, shopping including Costco, and easy highway access. This condo is a perfect blend of comfort and convenience. |
| Price | $679,900 |
| Taxes: | $3195.17 |
| Assessment Year: | 2023 |
| Maintenance Fee: | 780.00 |
| Address: | 2075 Amherst Heights Dr , Unit 208, Burlington, L7P 5B8, Ontario |
| Province/State: | Ontario |
| Condo Corporation No | HCP |
| Level | 2 |
| Unit No | 18 |
| Locker No | 76 |
| Directions/Cross Streets: | Brant/Amherst Heights |
| Rooms: | 5 |
| Bedrooms: | 1 |
| Bedrooms +: | 1 |
| Kitchens: | 1 |
| Family Room: | N |
| Basement: | None |
| Approximatly Age: | 16-30 |
| Property Type: | Condo Apt |
| Style: | Apartment |
| Exterior: | Brick |
| Garage Type: | Underground |
| Garage(/Parking)Space: | 1.00 |
| Drive Parking Spaces: | 0 |
| Park #1 | |
| Parking Spot: | 4 |
| Parking Type: | Owned |
| Legal Description: | A |
| Exposure: | S |
| Balcony: | Open |
| Locker: | Owned |
| Pet Permited: | Restrict |
| Approximatly Age: | 16-30 |
| Approximatly Square Footage: | 1000-1199 |
| Building Amenities: | Bike Storage, Car Wash, Exercise Room, Party/Meeting Room, Visitor Parking |
| Property Features: | Park, Place Of Worship, Public Transit, Rec Centre, School |
| Maintenance: | 780.00 |
| Water Included: | Y |
| Cabel TV Included: | Y |
| Common Elements Included: | Y |
| Parking Included: | Y |
| Building Insurance Included: | Y |
| Fireplace/Stove: | N |
| Heat Source: | Electric |
| Heat Type: | Heat Pump |
| Central Air Conditioning: | Central Air |
| Laundry Level: | Main |
$
%
Years
This calculator is for demonstration purposes only. Always consult a professional
financial advisor before making personal financial decisions.
| Although the information displayed is believed to be accurate, no warranties or representations are made of any kind. |
| RE/MAX ESCARPMENT REALTY INC. |
|
|

Mina Nourikhalichi
Broker
Dir:
416-882-5419
Bus:
905-731-2000
Fax:
905-886-7556
| Virtual Tour | Book Showing | Email a Friend |
Jump To:
At a Glance:
| Type: | Condo - Condo Apt |
| Area: | Halton |
| Municipality: | Burlington |
| Neighbourhood: | Mountainside |
| Style: | Apartment |
| Approximate Age: | 16-30 |
| Tax: | $3,195.17 |
| Maintenance Fee: | $780 |
| Beds: | 1+1 |
| Baths: | 2 |
| Garage: | 1 |
| Fireplace: | N |
Locatin Map:
Payment Calculator:

