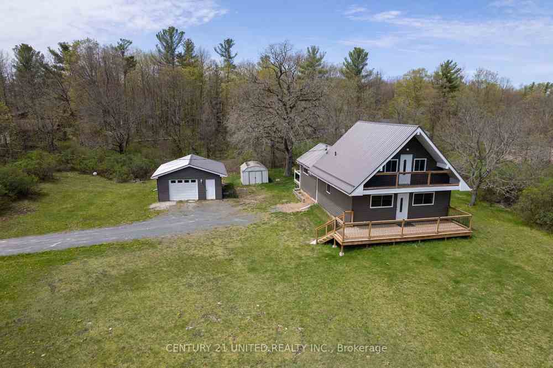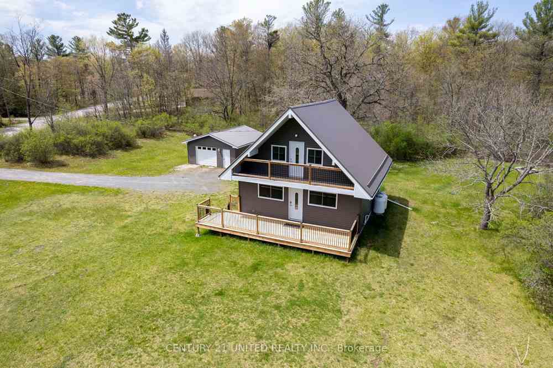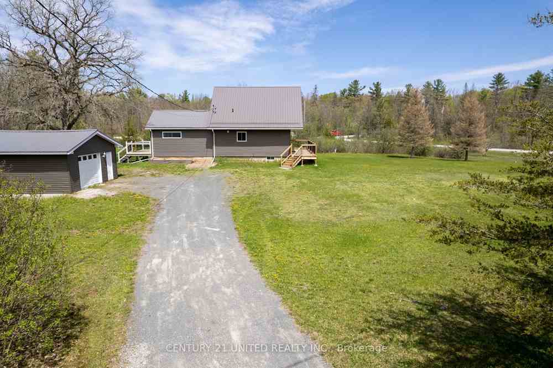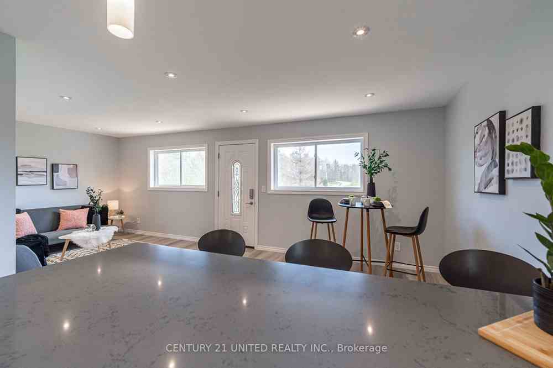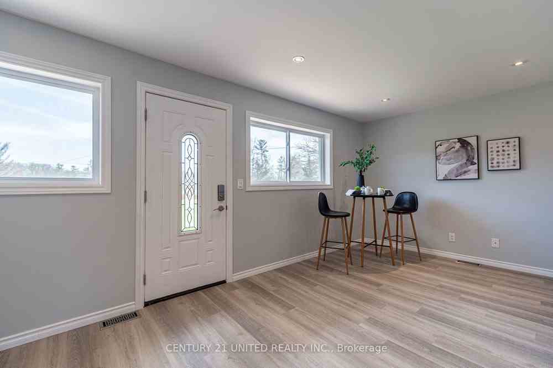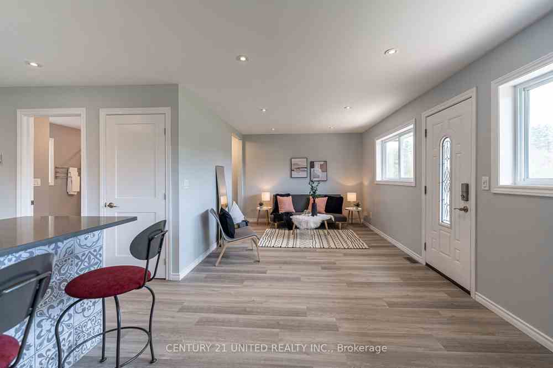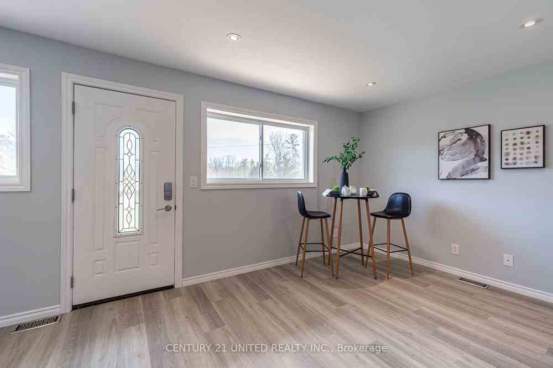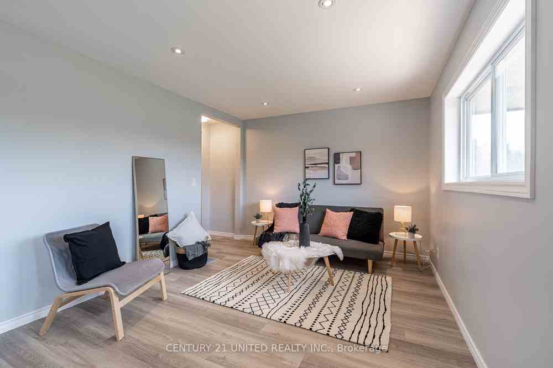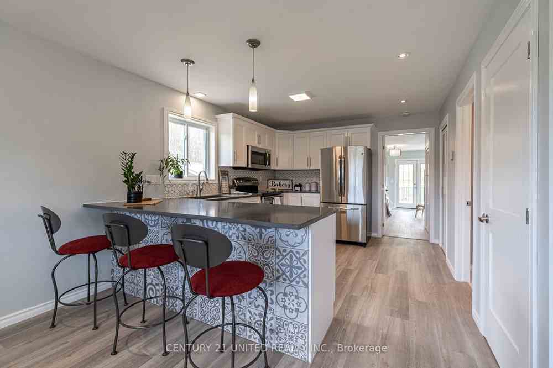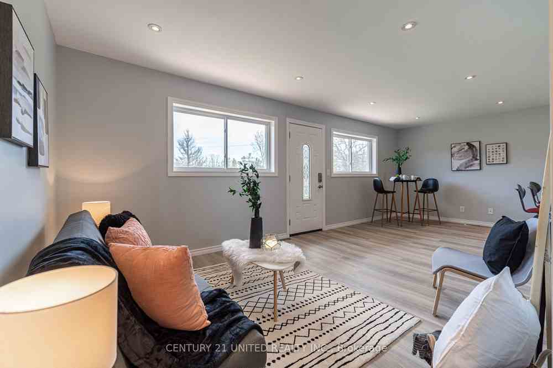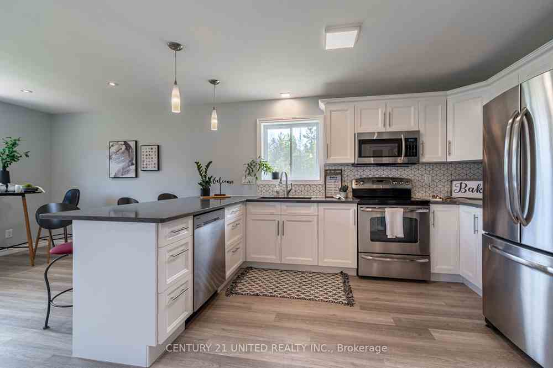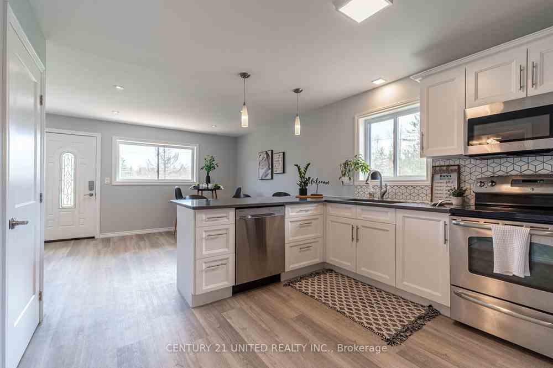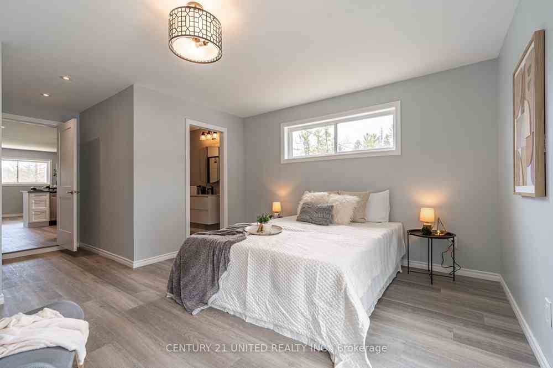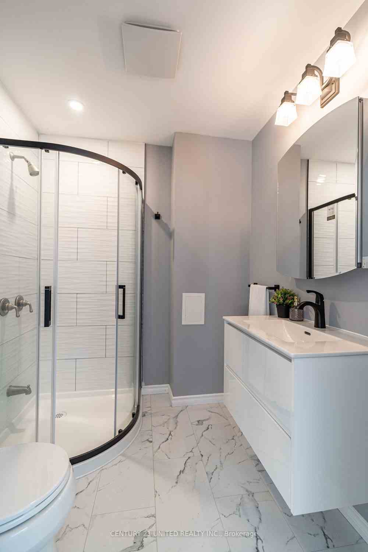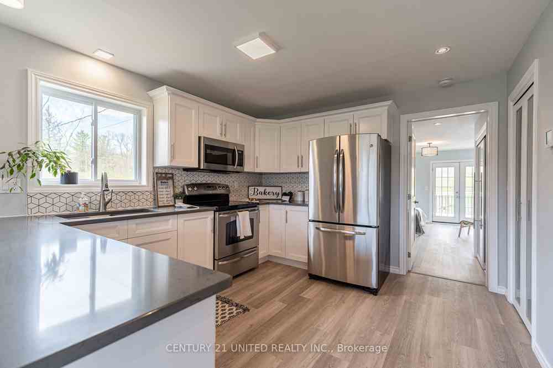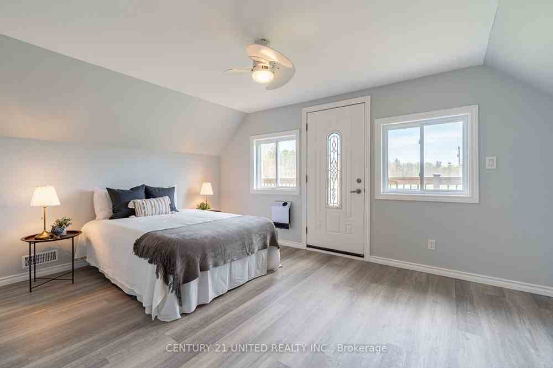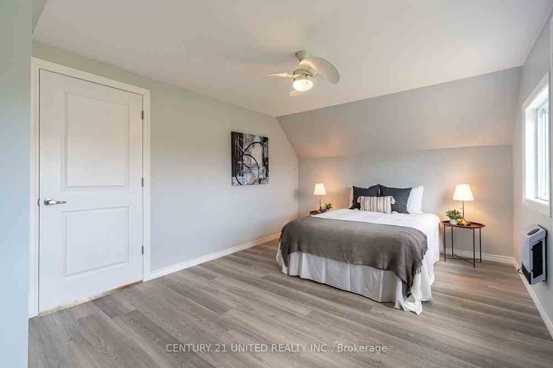$699,900
Available - For Sale
Listing ID: X8393926
70 River Heights Rd , Marmora and Lake, K0K 2M0, Ontario
| DEEDED WATER ACCESS! This beautiful chalet style home is situated on a large level corner lot in the highly sought after Riverside Pines community. Theproperty includes access to a nearby community waterfront park on Crowe River with a beach, boat launch, private docking, and access waterfront and trails. This three bedroom, two bath is fully renovated from top to bottom with high end finishes. Perfect for a small family or someone looking to downside and enjoy the simplicity of country living. |
| Extras: TO GET TO DEEDED WATER ACCESS, TURN RIGHT DOWN RIVER HEIGHTS RD TO CROWVIEW COURT, TAKE A RIGHT TO THE VERY END AND THROUGH THE GATE, STRAIGHT THROUGH IS THE PRIVATE BOAT LAUNCH AND THERE IS A PATH TO THE RIGHT THAT LEADS TO THE BEACH |
| Price | $699,900 |
| Taxes: | $1753.00 |
| Assessment: | $147000 |
| Assessment Year: | 2023 |
| Address: | 70 River Heights Rd , Marmora and Lake, K0K 2M0, Ontario |
| Lot Size: | 230.00 x 257.00 (Feet) |
| Acreage: | .50-1.99 |
| Directions/Cross Streets: | County Rd 14 |
| Rooms: | 8 |
| Rooms +: | 1 |
| Bedrooms: | 3 |
| Bedrooms +: | |
| Kitchens: | 1 |
| Family Room: | Y |
| Basement: | Part Bsmt, Unfinished |
| Approximatly Age: | 16-30 |
| Property Type: | Detached |
| Style: | 1 1/2 Storey |
| Exterior: | Vinyl Siding |
| Garage Type: | Detached |
| (Parking/)Drive: | Private |
| Drive Parking Spaces: | 8 |
| Pool: | None |
| Approximatly Age: | 16-30 |
| Approximatly Square Footage: | 1100-1500 |
| Property Features: | Beach, Library, Place Of Worship, River/Stream, School, School Bus Route |
| Fireplace/Stove: | N |
| Heat Source: | Propane |
| Heat Type: | Forced Air |
| Central Air Conditioning: | None |
| Sewers: | Septic |
| Water: | Well |
| Water Supply Types: | Dug Well |
| Utilities-Cable: | A |
| Utilities-Hydro: | Y |
| Utilities-Gas: | N |
| Utilities-Telephone: | A |
$
%
Years
This calculator is for demonstration purposes only. Always consult a professional
financial advisor before making personal financial decisions.
| Although the information displayed is believed to be accurate, no warranties or representations are made of any kind. |
| CENTURY 21 UNITED REALTY INC. |
|
|

Mina Nourikhalichi
Broker
Dir:
416-882-5419
Bus:
905-731-2000
Fax:
905-886-7556
| Virtual Tour | Book Showing | Email a Friend |
Jump To:
At a Glance:
| Type: | Freehold - Detached |
| Area: | Hastings |
| Municipality: | Marmora and Lake |
| Style: | 1 1/2 Storey |
| Lot Size: | 230.00 x 257.00(Feet) |
| Approximate Age: | 16-30 |
| Tax: | $1,753 |
| Beds: | 3 |
| Baths: | 2 |
| Fireplace: | N |
| Pool: | None |
Locatin Map:
Payment Calculator:

