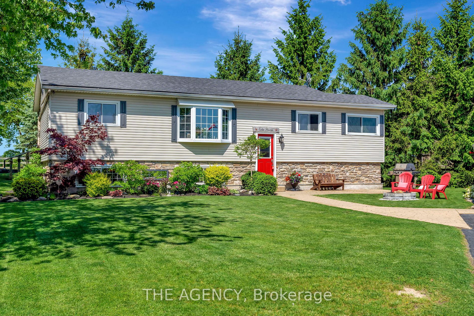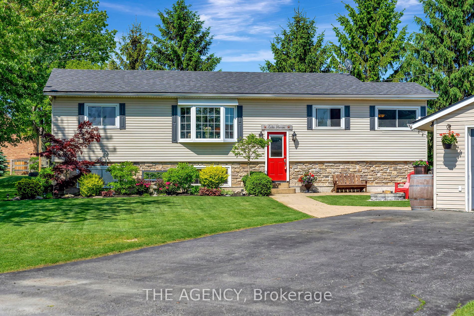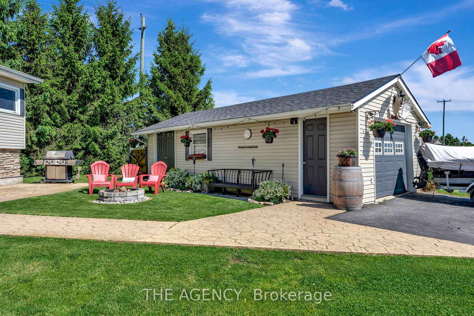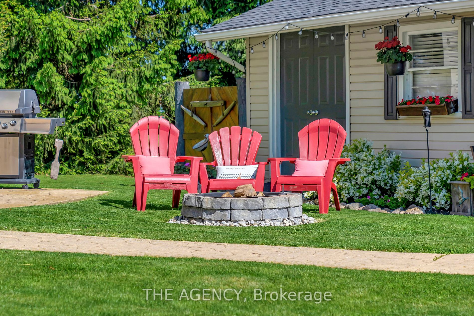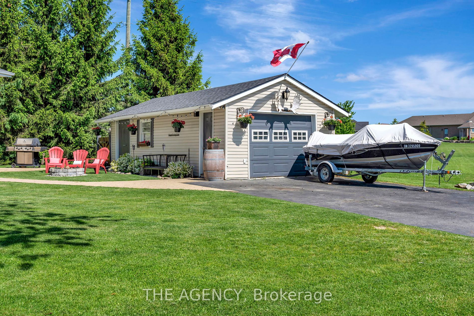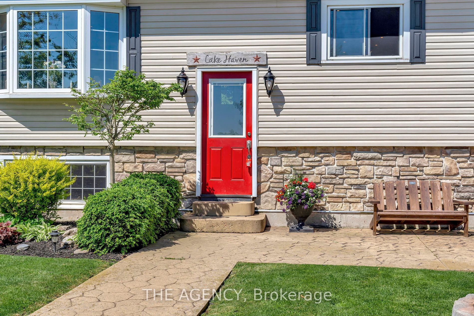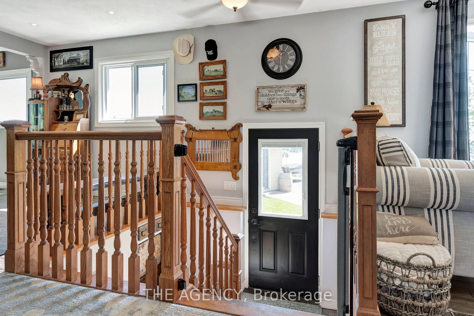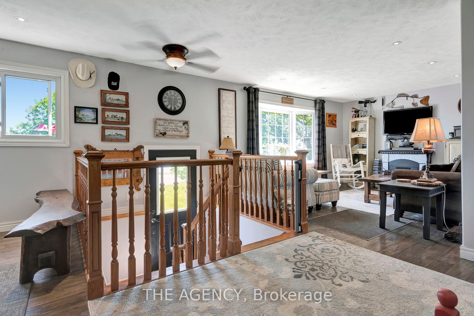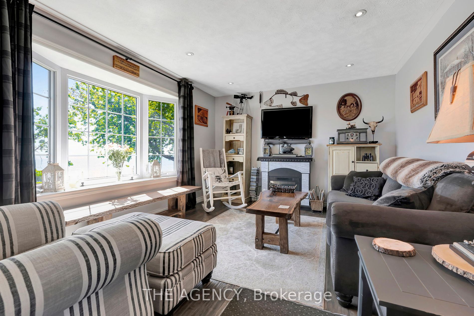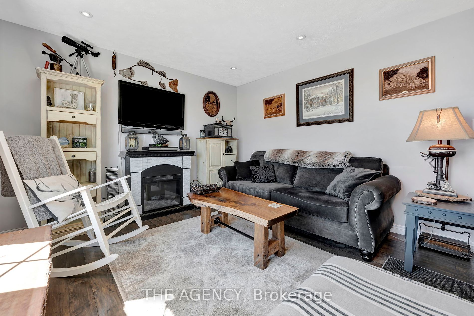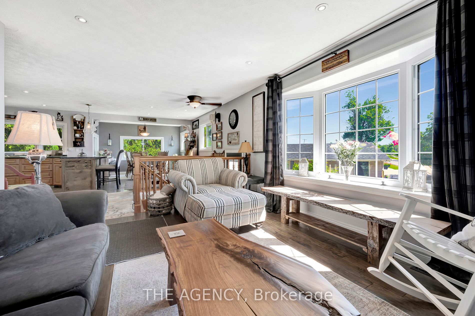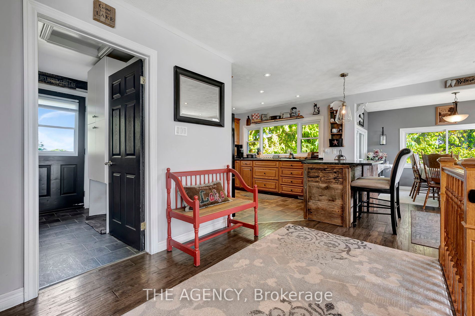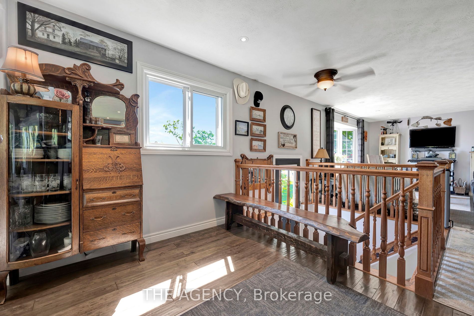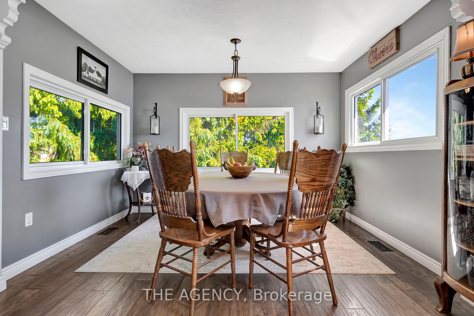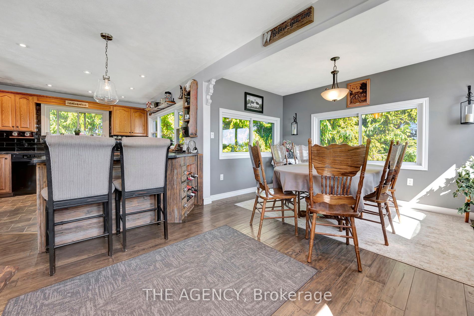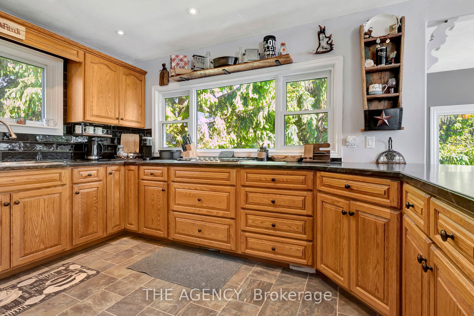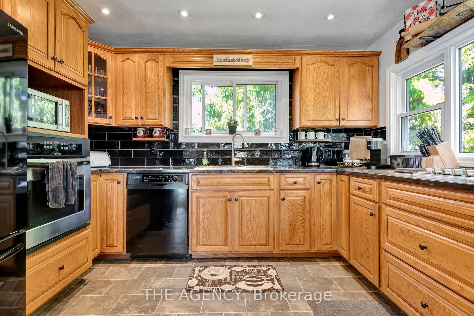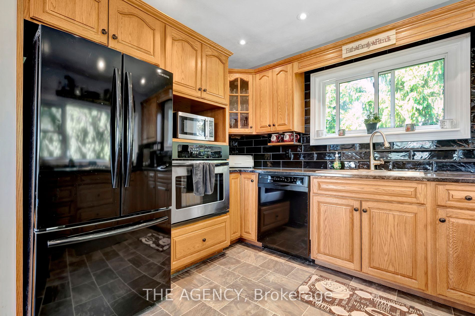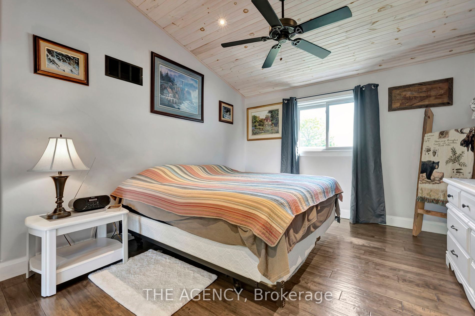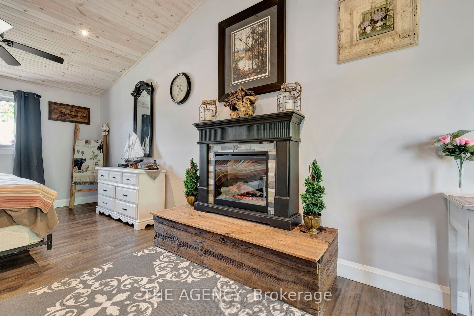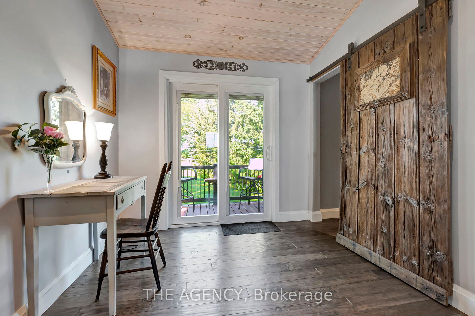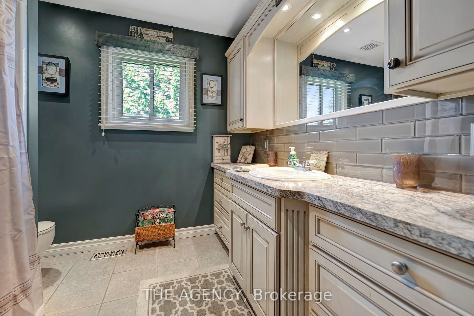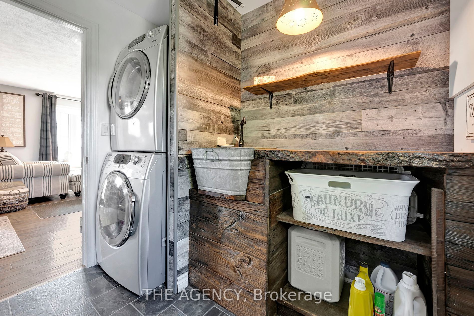$1,049,000
Available - For Sale
Listing ID: X8393330
1697 Lakeshore Rd , Haldimand, N0A 1P0, Ontario
| Welcome to 1697 Lakeshore Rd, where youll experience unparalleled, unobstructed views of Lake Erie. Enjoy spectacular sunrises and sunsets from your private deck, overlooking the serene lake. This elevated ranch home is a design masterpiece featuring a sleek oak kitchen, stone backsplash, and a breakfast bar, making it a chefs dream. The sun-filled dining and living rooms provide perfect spots for relaxation and entertaining. The fully finished lower level includes a vibrant rec room and an additional bedroom, perfect for guests. The detached garage bunkie offers even more space for overnight visitors. Additionally, across the lake, a charming 2-bedroom hideaway awaits your personal touch, offering endless possibilities. Dont miss this dynamite opportunity to own a slice of paradise! Launch your boat from your own deeded waterfront property and enjoy fishing, boating, or water sports activities just steps away. |
| Price | $1,049,000 |
| Taxes: | $4259.00 |
| Address: | 1697 Lakeshore Rd , Haldimand, N0A 1P0, Ontario |
| Directions/Cross Streets: | Sweets Corners Rd/ To Lakeshore Rd |
| Rooms: | 4 |
| Rooms +: | 2 |
| Bedrooms: | 1 |
| Bedrooms +: | 1 |
| Kitchens: | 1 |
| Family Room: | N |
| Basement: | Finished, Full |
| Property Type: | Detached |
| Style: | Bungalow-Raised |
| Exterior: | Stone, Vinyl Siding |
| Garage Type: | Detached |
| (Parking/)Drive: | Pvt Double |
| Drive Parking Spaces: | 4 |
| Pool: | None |
| Fireplace/Stove: | Y |
| Heat Source: | Propane |
| Heat Type: | Forced Air |
| Central Air Conditioning: | Central Air |
| Sewers: | Septic |
| Water: | Other |
$
%
Years
This calculator is for demonstration purposes only. Always consult a professional
financial advisor before making personal financial decisions.
| Although the information displayed is believed to be accurate, no warranties or representations are made of any kind. |
| THE AGENCY |
|
|

Mina Nourikhalichi
Broker
Dir:
416-882-5419
Bus:
905-731-2000
Fax:
905-886-7556
| Book Showing | Email a Friend |
Jump To:
At a Glance:
| Type: | Freehold - Detached |
| Area: | Haldimand |
| Municipality: | Haldimand |
| Neighbourhood: | Haldimand |
| Style: | Bungalow-Raised |
| Tax: | $4,259 |
| Beds: | 1+1 |
| Baths: | 1 |
| Fireplace: | Y |
| Pool: | None |
Locatin Map:
Payment Calculator:

