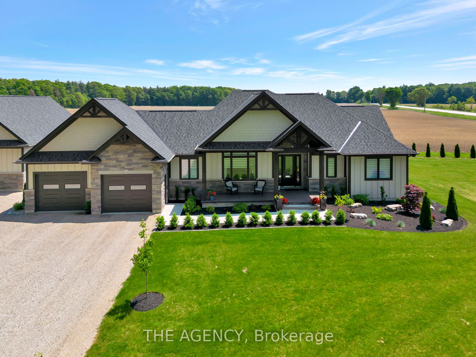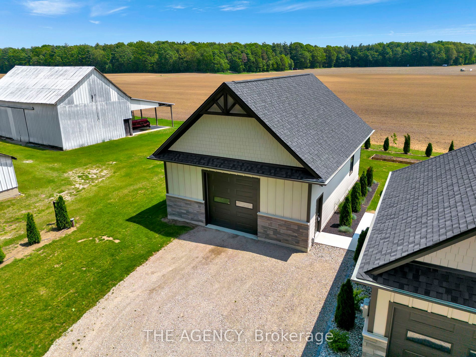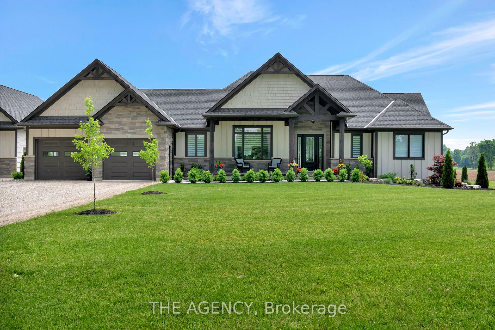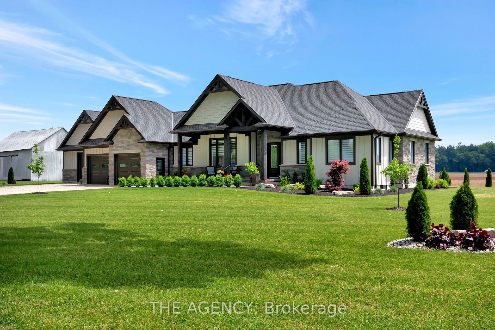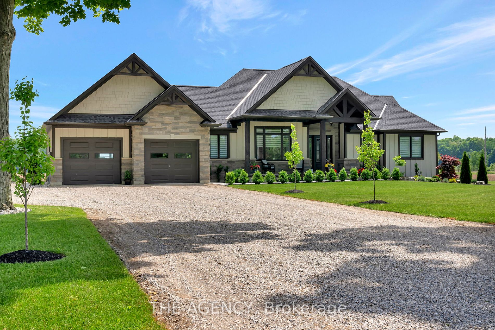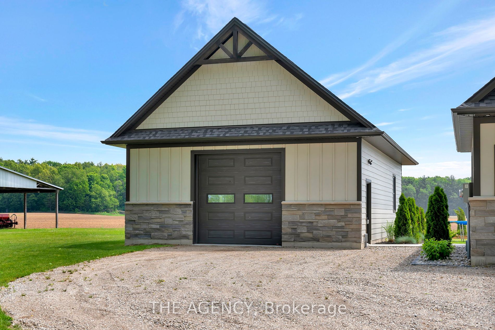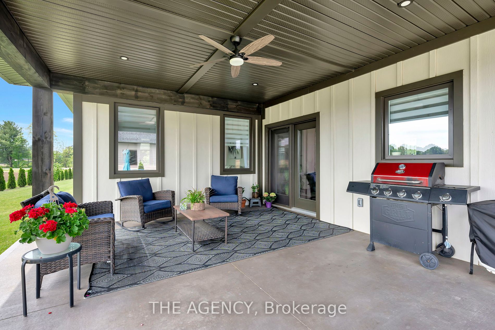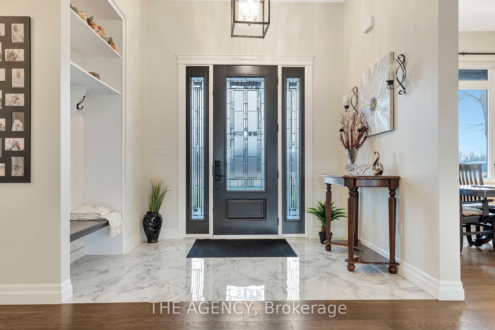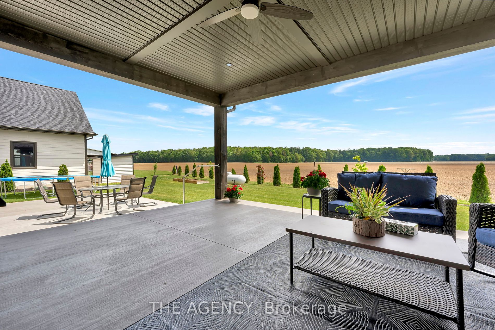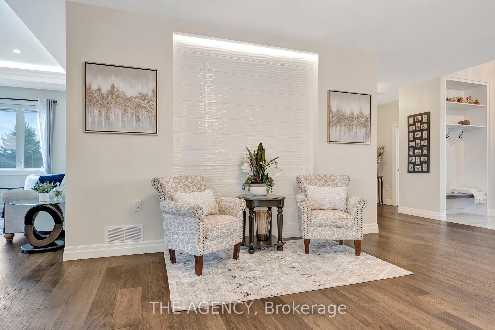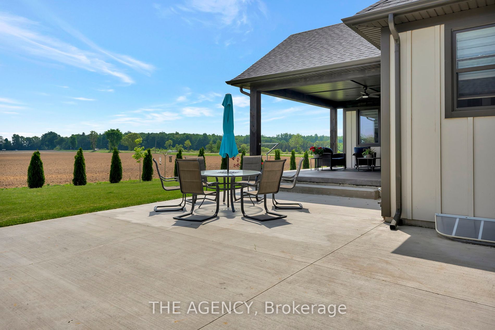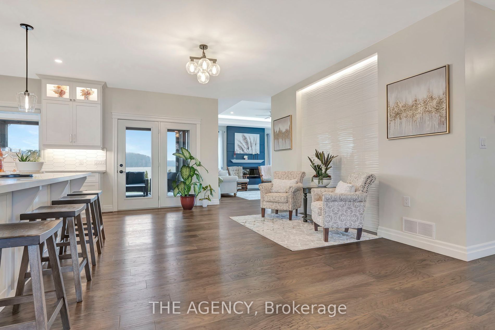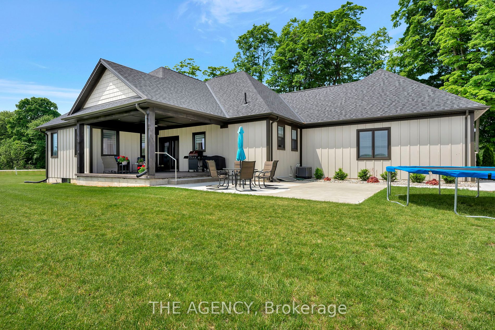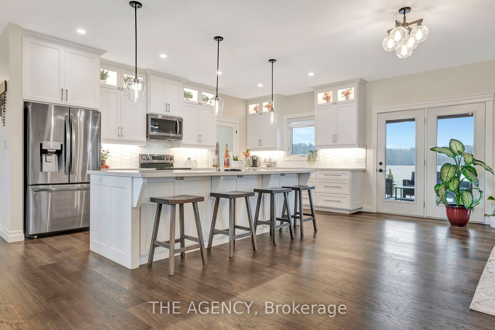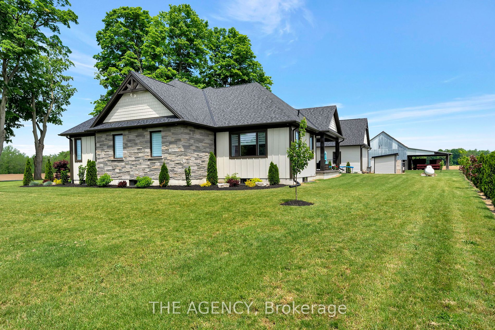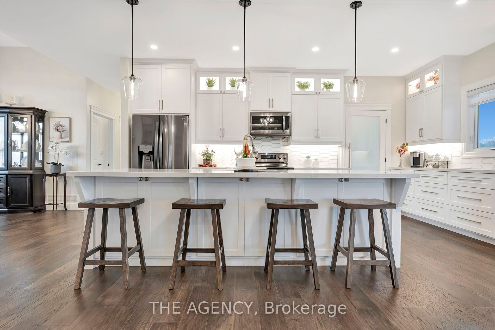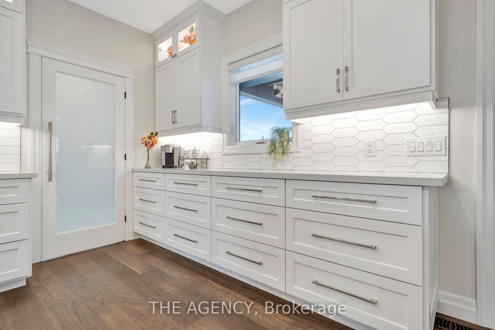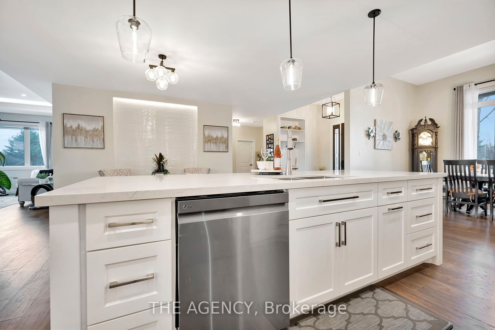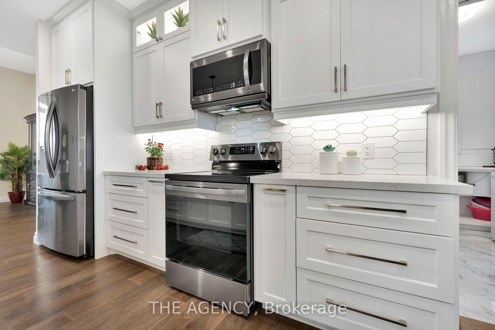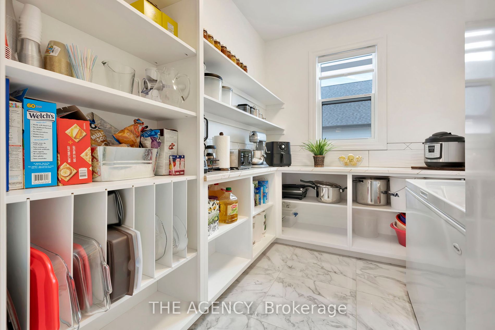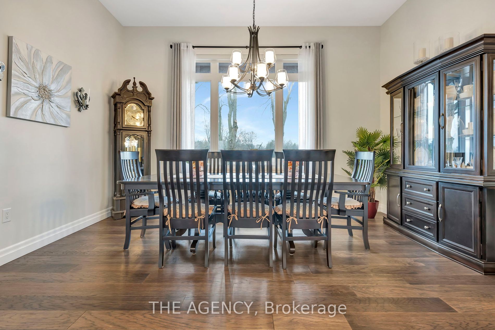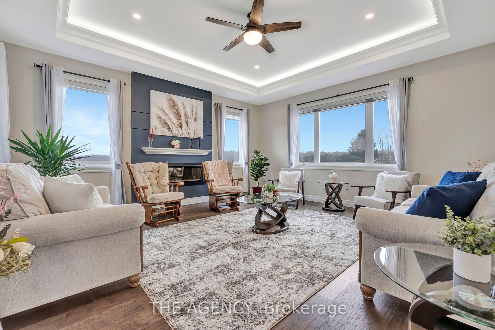$1,299,000
Available - For Sale
Listing ID: X8388782
1250 1st Concession Rd , Norfolk, N0E 1G0, Ontario
| Imagine coming home to this expansive bungalow nestled on .91 acres of serene, tree-lined land, offering captivating views of peaceful fields and a neighboring cash crop. Step inside to discover a living dream straight out of a home magazine, where every aspect has been meticulously designed. The kitchen gleams in pristine white, featuring a spacious island, sleek quartz countertops, and floor-to-ceiling cabinets. A walk-in pantry adds practicality, providing ample storage and workspace. Outside, a covered porch and patio offer perfect spots for outdoor leisure and dining, while indoors, a separate dining room and a sunlit family room await, complete with a tray ceiling with recessed lighting and a cozy gas fireplace, ideal for gatherings and everyday living. The main floor hosts a luxurious primary bedroom suite with a beautifully tiled glass enclosed shower, a secondary bedroom, and convenient amenities like main floor laundry and an office space, perfect for remote work. Downstairs, the partially finished lower level opens up endless possibilities for a large recreational area, complemented by an additional bedroom and a nearly complete 4pc bathroom. Outside, a detached 27x40 shop with a concrete pad offers ample space, boasting 12-foot ceilings, a 10-foot door, and full insulation. This home seamlessly blends serene surroundings with modern conveniences, creating a tranquil retreat that's simply irresistible. |
| Price | $1,299,000 |
| Taxes: | $0.00 |
| Address: | 1250 1st Concession Rd , Norfolk, N0E 1G0, Ontario |
| Directions/Cross Streets: | Corner Of King/1st Conc |
| Rooms: | 6 |
| Bedrooms: | 2 |
| Bedrooms +: | 1 |
| Kitchens: | 1 |
| Family Room: | Y |
| Basement: | Full, Part Fin |
| Property Type: | Detached |
| Style: | Bungalow |
| Exterior: | Stone, Vinyl Siding |
| Garage Type: | Attached |
| (Parking/)Drive: | Pvt Double |
| Drive Parking Spaces: | 6 |
| Pool: | None |
| Fireplace/Stove: | N |
| Heat Source: | Propane |
| Heat Type: | Forced Air |
| Central Air Conditioning: | Central Air |
| Sewers: | Septic |
| Water: | Well |
$
%
Years
This calculator is for demonstration purposes only. Always consult a professional
financial advisor before making personal financial decisions.
| Although the information displayed is believed to be accurate, no warranties or representations are made of any kind. |
| THE AGENCY |
|
|

Mina Nourikhalichi
Broker
Dir:
416-882-5419
Bus:
905-731-2000
Fax:
905-886-7556
| Book Showing | Email a Friend |
Jump To:
At a Glance:
| Type: | Freehold - Detached |
| Area: | Norfolk |
| Municipality: | Norfolk |
| Neighbourhood: | Langton |
| Style: | Bungalow |
| Beds: | 2+1 |
| Baths: | 4 |
| Fireplace: | N |
| Pool: | None |
Locatin Map:
Payment Calculator:

