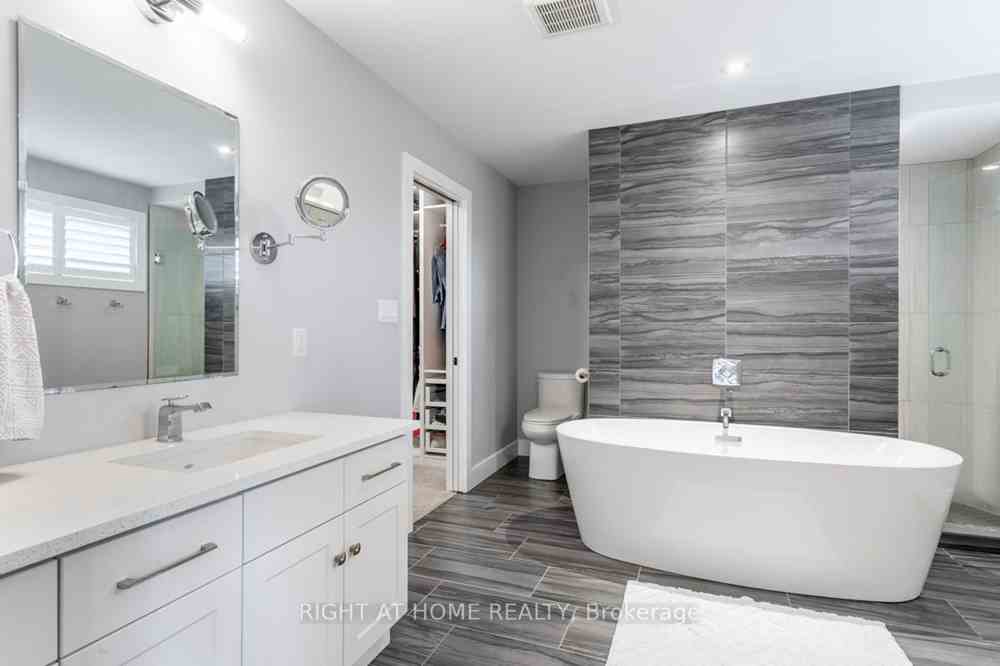$1,249,000
Available - For Sale
Listing ID: X8387962
916 Moro Pl , Woodstock, N4T 0K6, Ontario
| ENJOY HOT SUMMER NIGHTS AND HIT SUMMER DAYS YOUR BACKYARD OASIS. Welcome to this beautiful modern custom built Goodman home on a quiet cul de sac.Curb appeal Plus, notice the beauty of this home as you drive up. Kitchen is a cooks dream complete with walk-in pantry as well as butlers pantry. Custom cabinets with quartz countertop. The mud room is a generous size with a main floor laundry room. The upper level is stunning with four large bedrooms and two bathrooms. Wait till you see the ensuite off the primary bedroom and the large walk-in closet with custom shelving. The basement is finished with a full bathroom. Step onto the deck from the kitchen and picture yourself enjoying the in-ground pool. Salt water pool is heated and there is even a sprinkler system. Other surprises await you as you view this home. Do not miss the opportunity to own this desirable home. |
| Price | $1,249,000 |
| Taxes: | $6569.82 |
| Assessment: | $414000 |
| Assessment Year: | 2023 |
| Address: | 916 Moro Pl , Woodstock, N4T 0K6, Ontario |
| Lot Size: | 91.90 x 198.00 (Feet) |
| Acreage: | < .50 |
| Directions/Cross Streets: | Springbank and Alberni |
| Rooms: | 14 |
| Bedrooms: | 4 |
| Bedrooms +: | |
| Kitchens: | 1 |
| Family Room: | Y |
| Basement: | Finished |
| Approximatly Age: | 6-15 |
| Property Type: | Detached |
| Style: | 2-Storey |
| Exterior: | Stone, Stucco/Plaster |
| Garage Type: | Attached |
| (Parking/)Drive: | Pvt Double |
| Drive Parking Spaces: | 6 |
| Pool: | Inground |
| Approximatly Age: | 6-15 |
| Approximatly Square Footage: | 2500-3000 |
| Fireplace/Stove: | Y |
| Heat Source: | Gas |
| Heat Type: | Forced Air |
| Central Air Conditioning: | Central Air |
| Laundry Level: | Main |
| Elevator Lift: | N |
| Sewers: | Sewers |
| Water: | Municipal |
$
%
Years
This calculator is for demonstration purposes only. Always consult a professional
financial advisor before making personal financial decisions.
| Although the information displayed is believed to be accurate, no warranties or representations are made of any kind. |
| RIGHT AT HOME REALTY |
|
|

Mina Nourikhalichi
Broker
Dir:
416-882-5419
Bus:
905-731-2000
Fax:
905-886-7556
| Virtual Tour | Book Showing | Email a Friend |
Jump To:
At a Glance:
| Type: | Freehold - Detached |
| Area: | Oxford |
| Municipality: | Woodstock |
| Style: | 2-Storey |
| Lot Size: | 91.90 x 198.00(Feet) |
| Approximate Age: | 6-15 |
| Tax: | $6,569.82 |
| Beds: | 4 |
| Baths: | 4 |
| Fireplace: | Y |
| Pool: | Inground |
Locatin Map:
Payment Calculator:


























