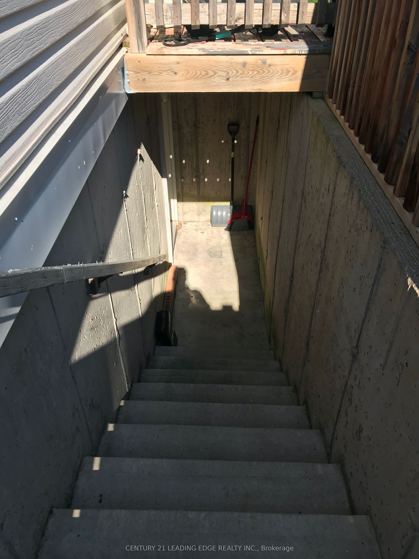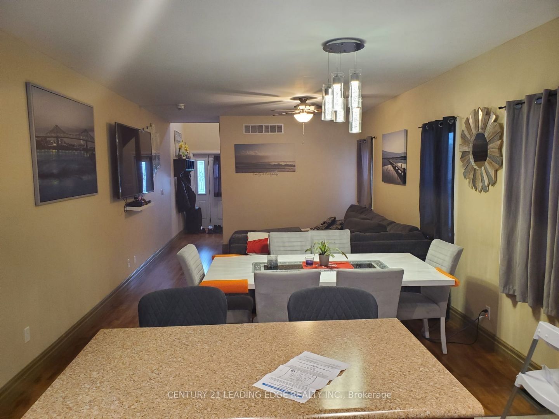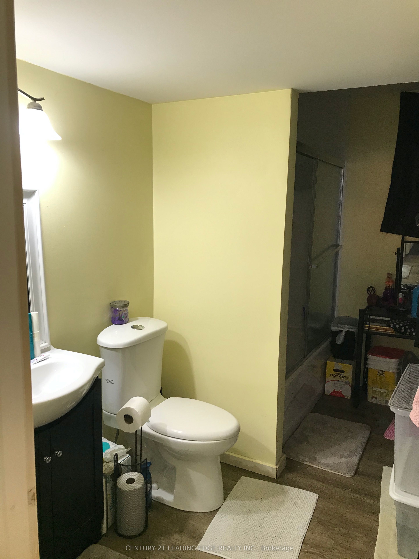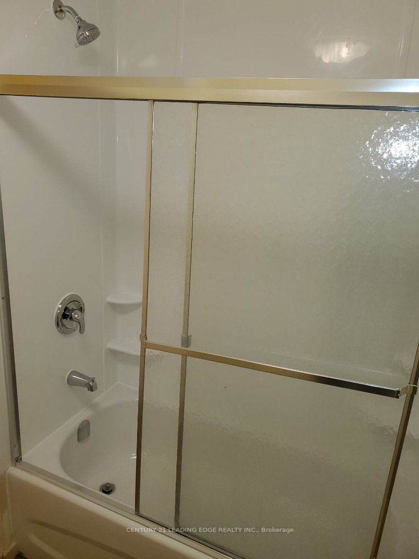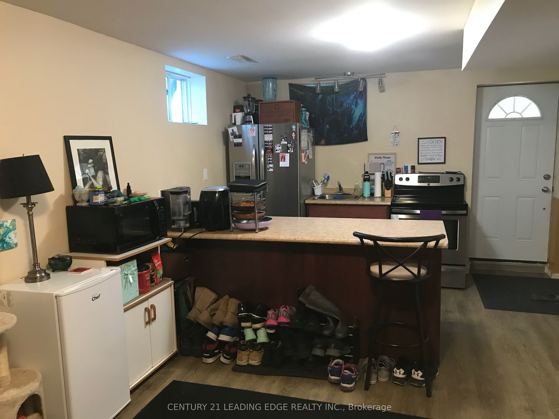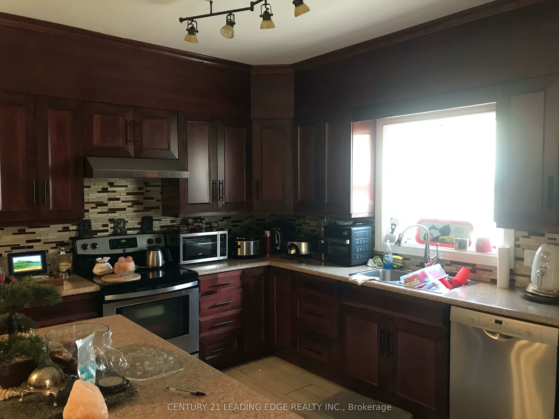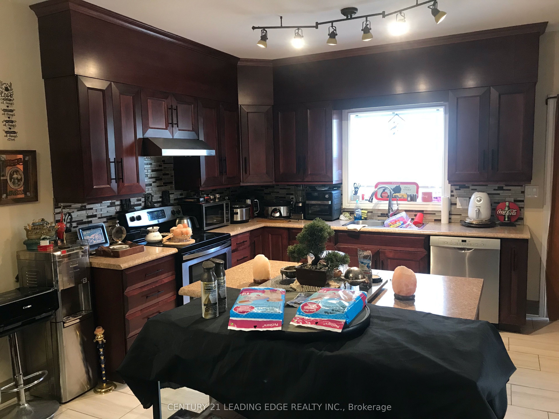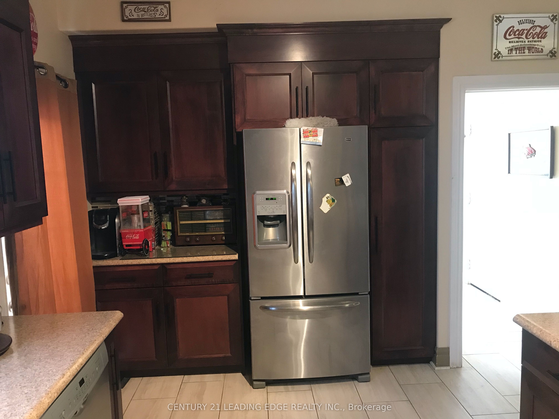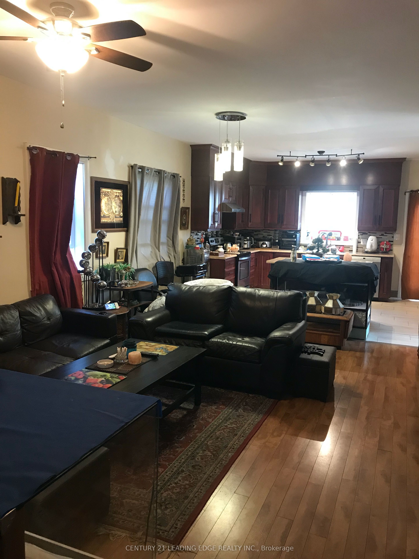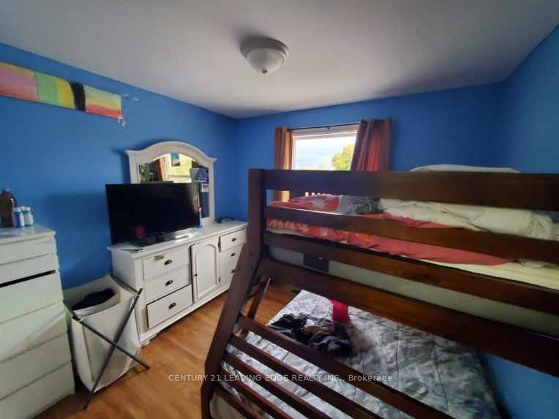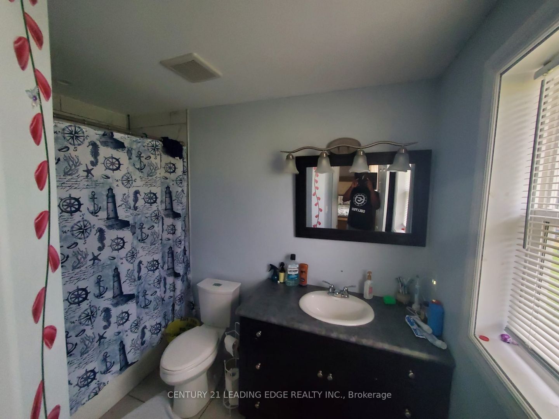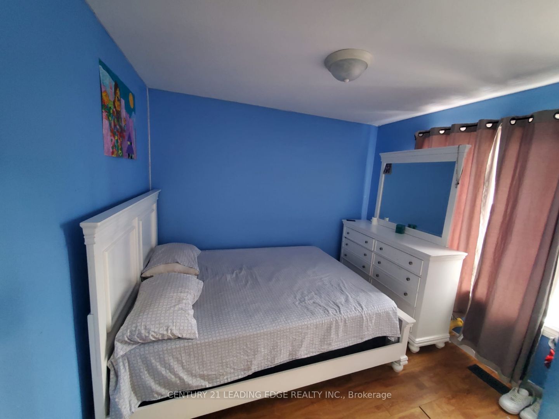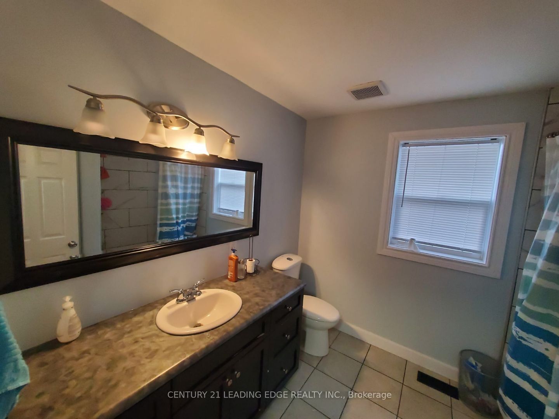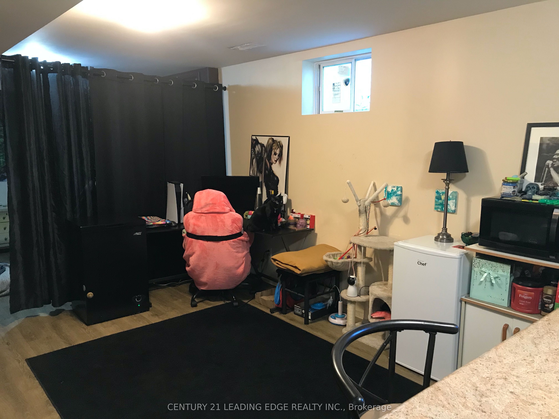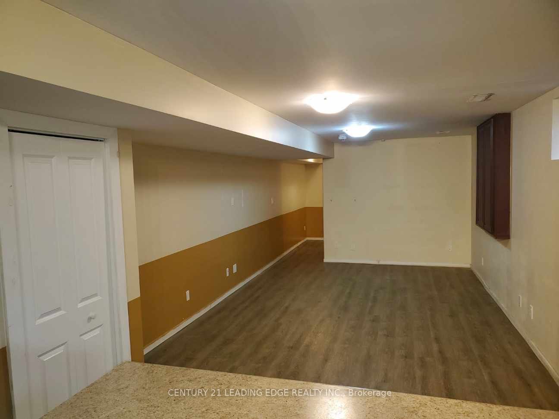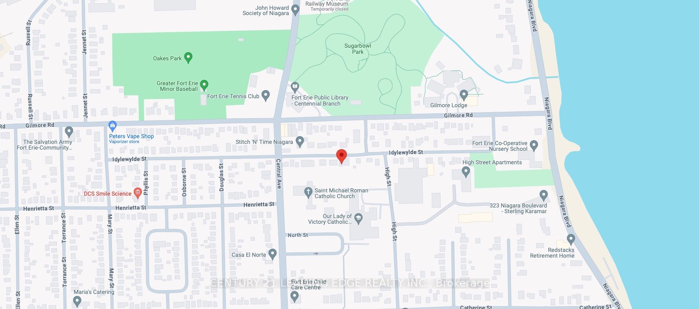$649,900
Available - For Sale
Listing ID: X8387694
116 Idylewylde St , Fort Erie, L2A 2L3, Ontario
| Approximately 6 Yr Old, Brick Home with Open Concept Layout, 2 Sty Home W/Attached Garage & Fully Finished Basement (W/In-Law Suite) In Heart Of Beautiful Fort Erie. Spacious Entrance & Grand Staircase Leading To 2nd Story. Main Floor W/Kitchen, Living & Dining Rm, W/2 Pc Powder Rm & Laundry. Off Kitchen Patio Doors Lead To Gated Deck Large Enough To Fit Patio Set & Bbq. 2nd Sty Boasts Primary bedroom W/Ensuite, 3 Large Bdrms Perfect For Large Family & Another Large Bath. |
| Extras: In-Law Apartment, Open Concept Space W/Separate Entrance. Bath, Kitchen & Large Living Rm Ideal For In-Law Suite/Massive Rec Roomm. School's are walking distance from the property. |
| Price | $649,900 |
| Taxes: | $4372.00 |
| Address: | 116 Idylewylde St , Fort Erie, L2A 2L3, Ontario |
| Lot Size: | 35.66 x 79.99 (Feet) |
| Directions/Cross Streets: | Between Central Ave & High St. |
| Rooms: | 8 |
| Rooms +: | 1 |
| Bedrooms: | 4 |
| Bedrooms +: | |
| Kitchens: | 1 |
| Kitchens +: | 1 |
| Family Room: | N |
| Basement: | Finished, Sep Entrance |
| Approximatly Age: | 6-15 |
| Property Type: | Detached |
| Style: | 2-Storey |
| Exterior: | Brick, Vinyl Siding |
| Garage Type: | Attached |
| (Parking/)Drive: | Private |
| Drive Parking Spaces: | 1 |
| Pool: | None |
| Approximatly Age: | 6-15 |
| Approximatly Square Footage: | 1500-2000 |
| Fireplace/Stove: | N |
| Heat Source: | Gas |
| Heat Type: | Forced Air |
| Central Air Conditioning: | Central Air |
| Sewers: | Sewers |
| Water: | Municipal |
$
%
Years
This calculator is for demonstration purposes only. Always consult a professional
financial advisor before making personal financial decisions.
| Although the information displayed is believed to be accurate, no warranties or representations are made of any kind. |
| CENTURY 21 LEADING EDGE REALTY INC. |
|
|

Mina Nourikhalichi
Broker
Dir:
416-882-5419
Bus:
905-731-2000
Fax:
905-886-7556
| Book Showing | Email a Friend |
Jump To:
At a Glance:
| Type: | Freehold - Detached |
| Area: | Niagara |
| Municipality: | Fort Erie |
| Style: | 2-Storey |
| Lot Size: | 35.66 x 79.99(Feet) |
| Approximate Age: | 6-15 |
| Tax: | $4,372 |
| Beds: | 4 |
| Baths: | 4 |
| Fireplace: | N |
| Pool: | None |
Locatin Map:
Payment Calculator:

