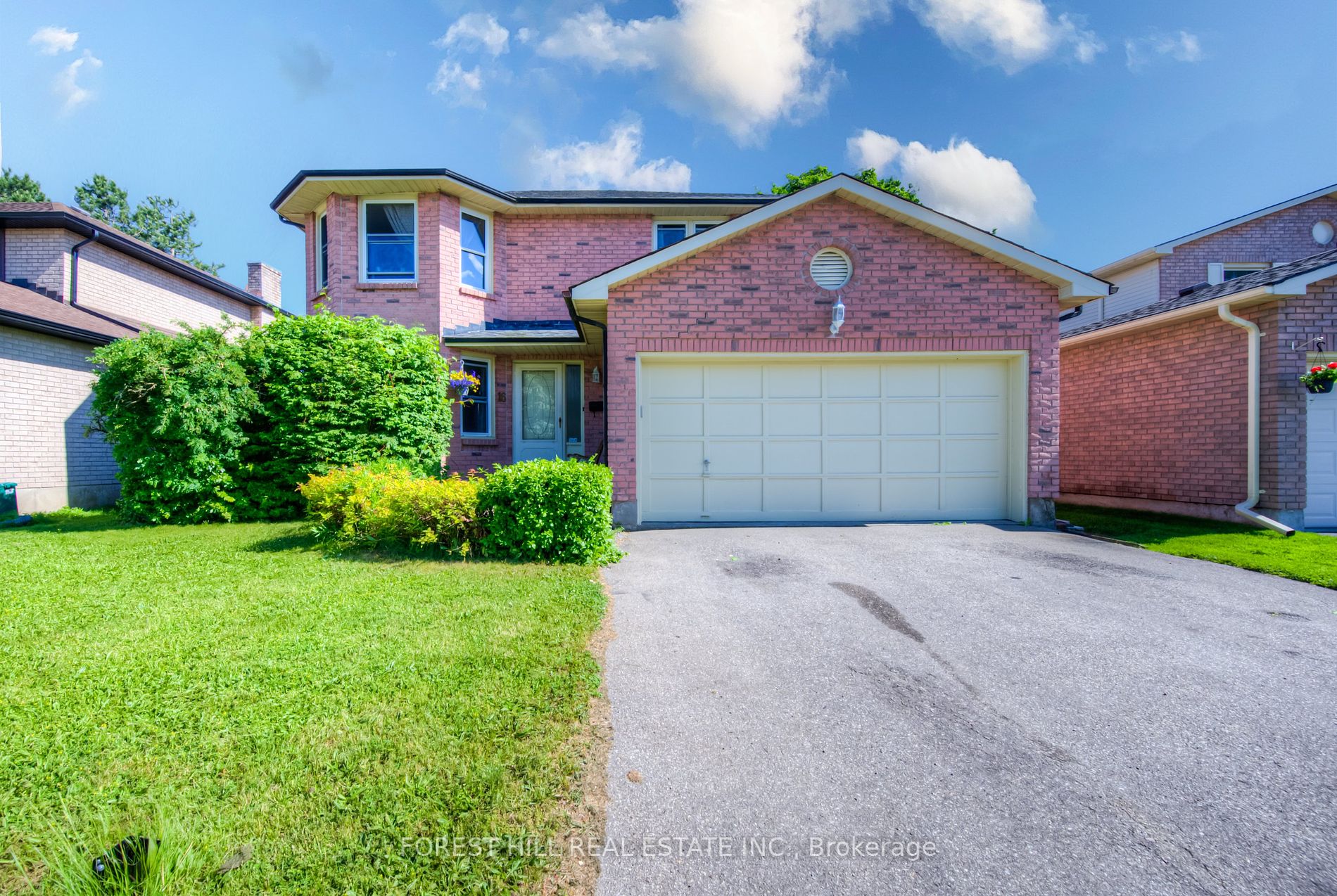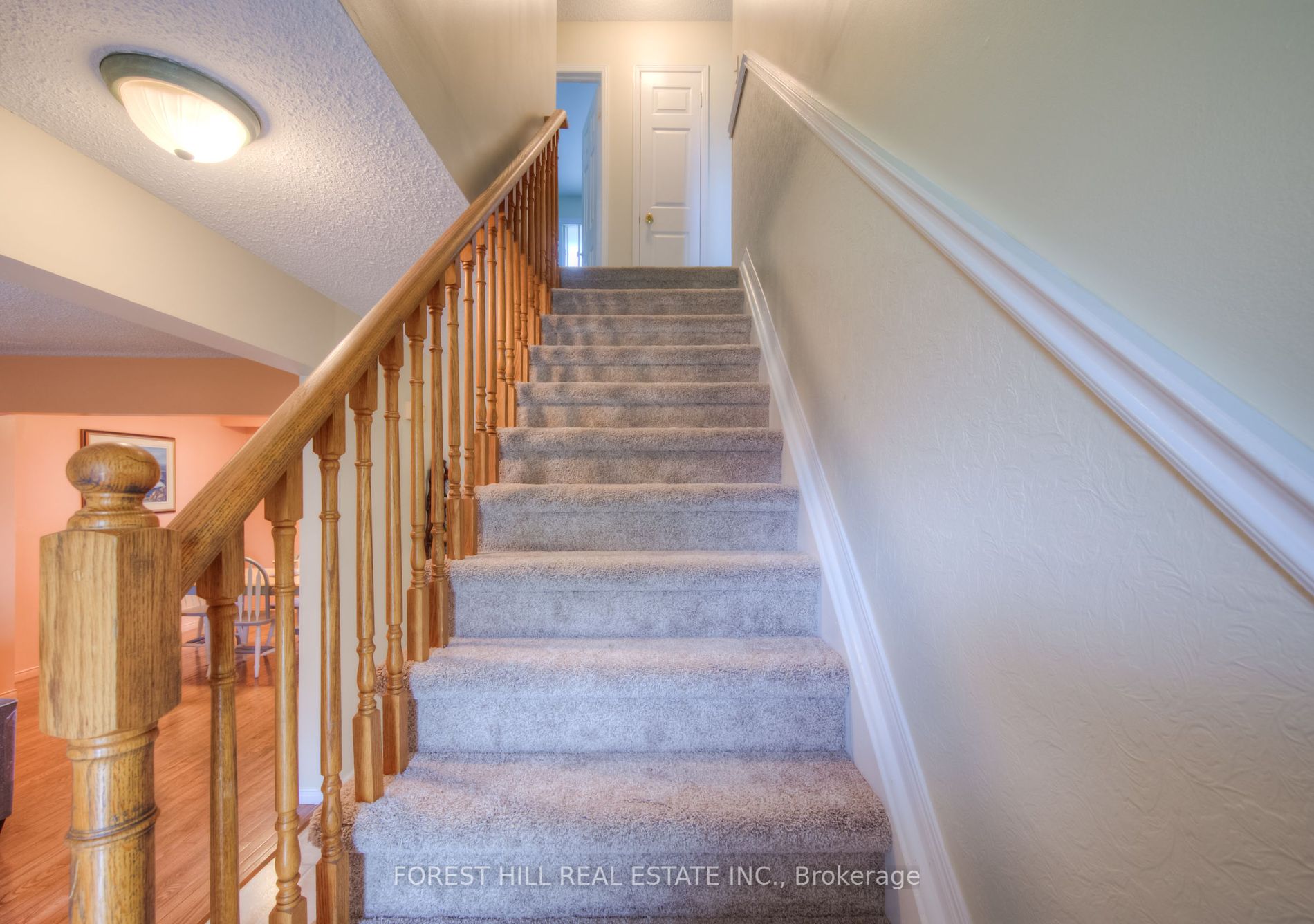$734,000
Available - For Sale
Listing ID: X8387046
16 Sunset Dr , Brant, N3L 3W4, Ontario
| Welcome to this highly sought after area of Paris - The Fair Grounds is a family friendly neighbourhood with quiet streets, great schools and shopping, coffee shops and an abundance of other lifestyle amenities all at your fingertips. This beautiful home has been recently upgraded and updated, including - new carpets, fresh painting and landscaping all in 2024. A number of other improvements include - new roof, furnace and AC (2021). Pool liner replaced (2019). New pool pump (2023) The welcoming main floor is filled with natural light and clear views to the wonderful and expansive backyard which features an in-ground pool and additional space to entertain. Upstairs, you'll find three large bedrooms, which includes the primary en-suite, all flooded with natural light and plenty of room for any family. The finished basement with high ceilings, offers an additional bedroom, living room and plenty of storage. Truly, a wonderful opportunity. Welcome home. |
| Extras: Pool heater being sold as-is. |
| Price | $734,000 |
| Taxes: | $3904.00 |
| Address: | 16 Sunset Dr , Brant, N3L 3W4, Ontario |
| Lot Size: | 48.09 x 112.46 (Feet) |
| Directions/Cross Streets: | Grand River St N & Silver St |
| Rooms: | 12 |
| Rooms +: | 4 |
| Bedrooms: | 3 |
| Bedrooms +: | 1 |
| Kitchens: | 1 |
| Family Room: | Y |
| Basement: | Finished, Full |
| Approximatly Age: | 31-50 |
| Property Type: | Detached |
| Style: | 2-Storey |
| Exterior: | Brick |
| Garage Type: | Built-In |
| (Parking/)Drive: | Private |
| Drive Parking Spaces: | 2 |
| Pool: | Inground |
| Approximatly Age: | 31-50 |
| Approximatly Square Footage: | 1500-2000 |
| Property Features: | Fenced Yard, Level, Park, School |
| Fireplace/Stove: | Y |
| Heat Source: | Gas |
| Heat Type: | Forced Air |
| Central Air Conditioning: | Central Air |
| Sewers: | Sewers |
| Water: | Municipal |
$
%
Years
This calculator is for demonstration purposes only. Always consult a professional
financial advisor before making personal financial decisions.
| Although the information displayed is believed to be accurate, no warranties or representations are made of any kind. |
| FOREST HILL REAL ESTATE INC. |
|
|

Mina Nourikhalichi
Broker
Dir:
416-882-5419
Bus:
905-731-2000
Fax:
905-886-7556
| Virtual Tour | Book Showing | Email a Friend |
Jump To:
At a Glance:
| Type: | Freehold - Detached |
| Area: | Brant |
| Municipality: | Brant |
| Neighbourhood: | Paris |
| Style: | 2-Storey |
| Lot Size: | 48.09 x 112.46(Feet) |
| Approximate Age: | 31-50 |
| Tax: | $3,904 |
| Beds: | 3+1 |
| Baths: | 3 |
| Fireplace: | Y |
| Pool: | Inground |
Locatin Map:
Payment Calculator:


























