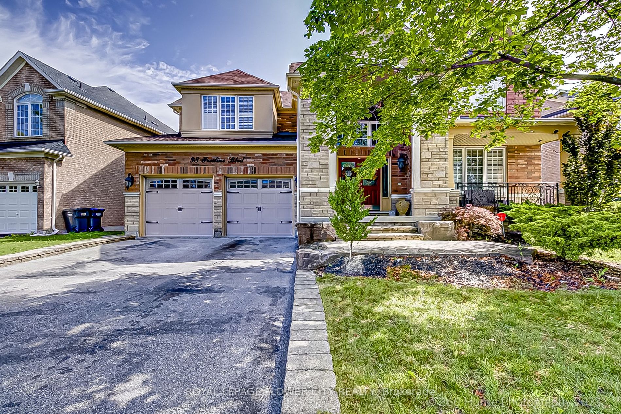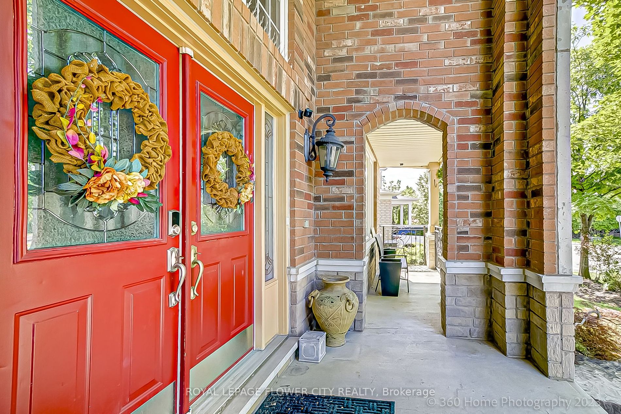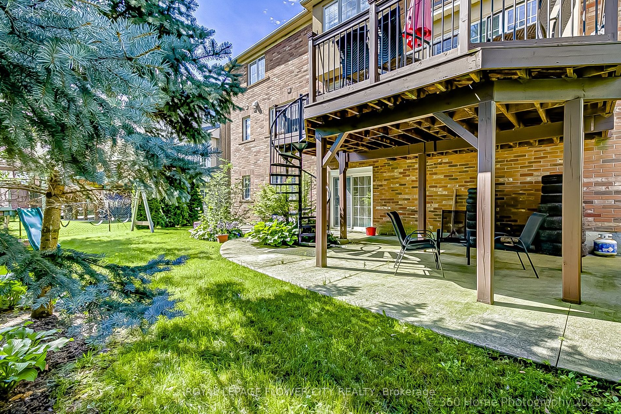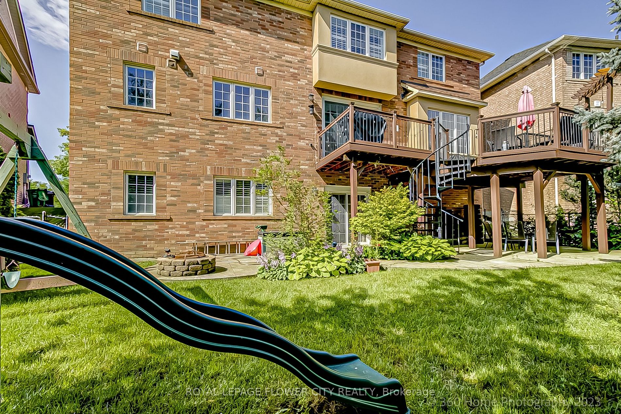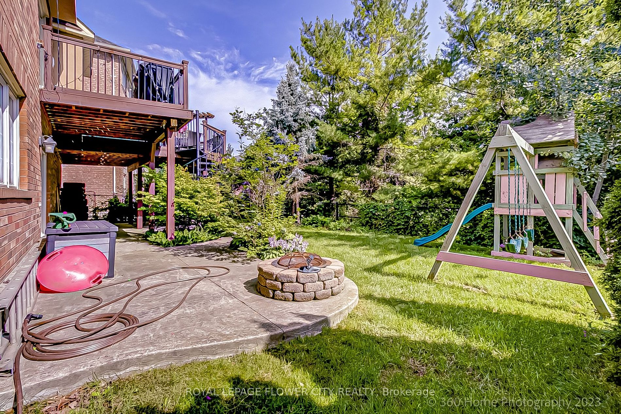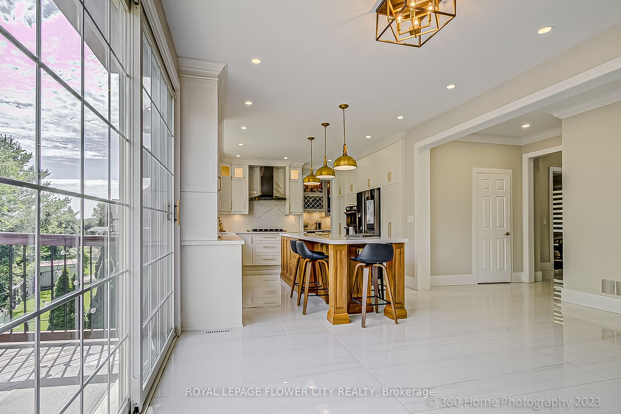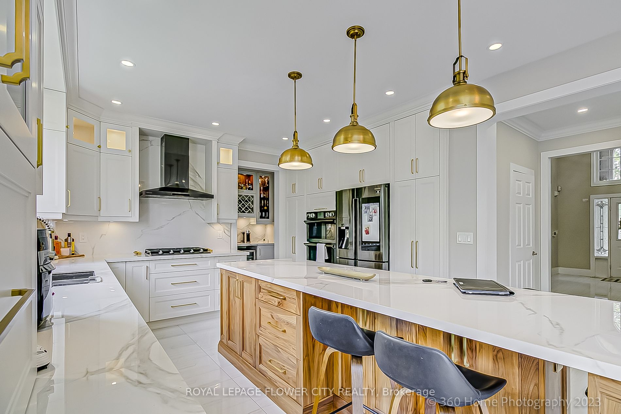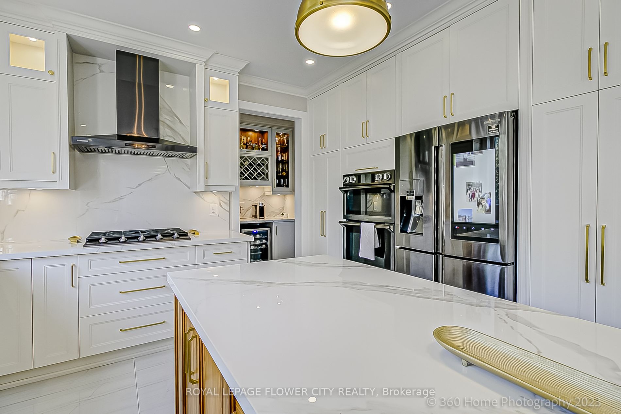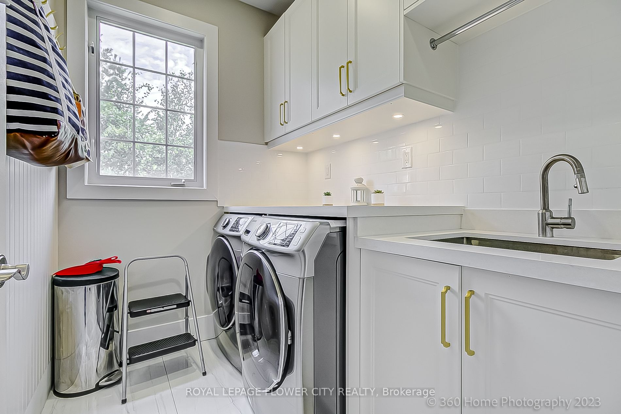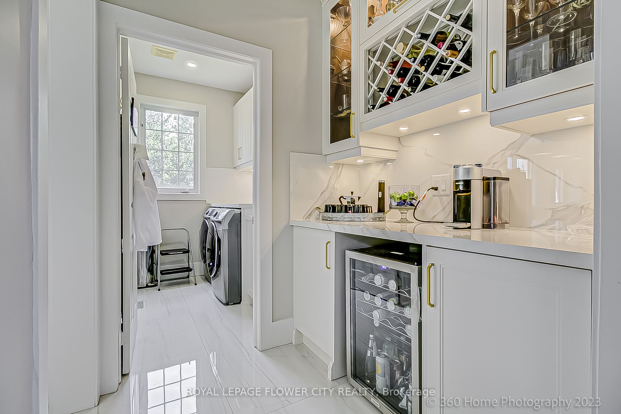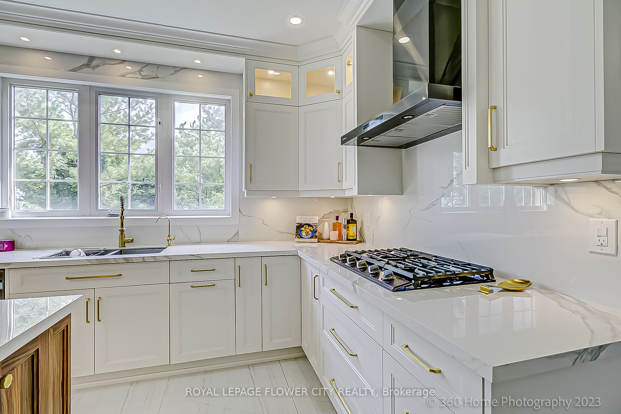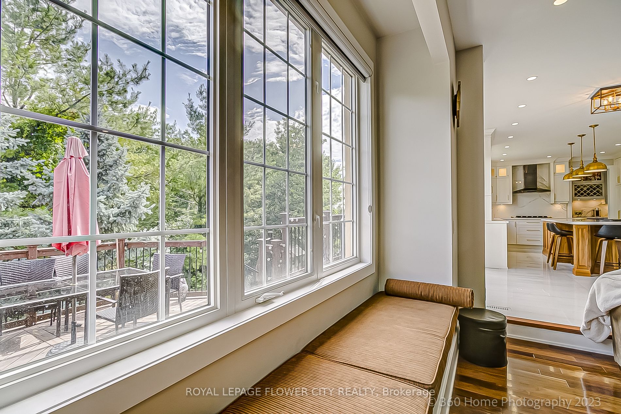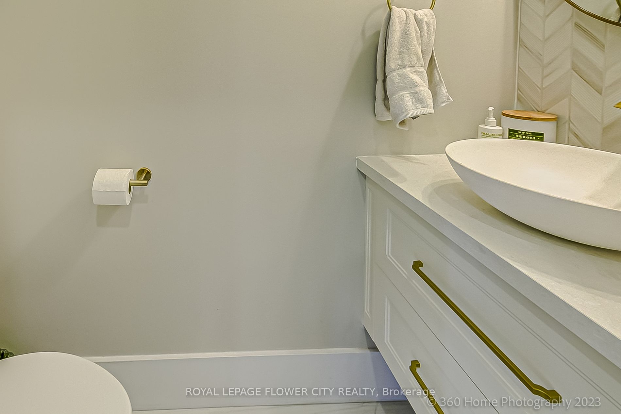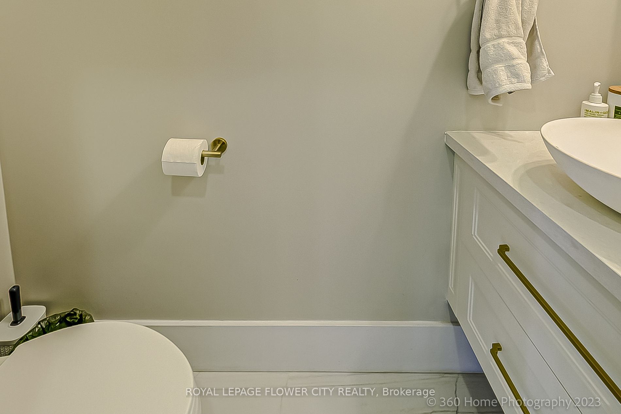$1,699,000
Available - For Sale
Listing ID: W8392640
98 Treeline Blvd , Brampton, L6P 1A2, Ontario
| Dream Home!! 10++ Breathtaking "Ravine Lot" W/ Walk-Out Basement, Extensively Upgraded - Spent over $200K, Prorcelain & Hardwood, renovated bathroom & light fixtures through out the home, Finished Walk-Out Basement With High Ceiling & Pot Lights, Walkout to Breathtaking Ravine, Interlocking Front Walkway, Concrete Walkway At Side Of Home & Rear Patio, 2nd Flr Kitchen has Muskoka Like Custom Deck Overlooking Beautiful View, Pride of Ownership. Must See!! |
| Extras: All Elf's, Existing Appliances - Fridge, Stove, Cooktop, B/I Oven, Microwave, Dishwasher, All Window Coverings + Blinds, Upgraded Light Fixtures, Central Air + Vacl, Garage Door Opener + Remote, Sprinkler System |
| Price | $1,699,000 |
| Taxes: | $8024.00 |
| Assessment: | $2023 |
| Assessment Year: | 2023 |
| Address: | 98 Treeline Blvd , Brampton, L6P 1A2, Ontario |
| Lot Size: | 75.35 x 96.56 (Feet) |
| Directions/Cross Streets: | Airport Road / Brock |
| Rooms: | 9 |
| Rooms +: | 2 |
| Bedrooms: | 4 |
| Bedrooms +: | |
| Kitchens: | 1 |
| Family Room: | Y |
| Basement: | Fin W/O |
| Approximatly Age: | 16-30 |
| Property Type: | Detached |
| Style: | 2-Storey |
| Exterior: | Brick, Stone |
| Garage Type: | Attached |
| (Parking/)Drive: | Private |
| Drive Parking Spaces: | 2 |
| Pool: | None |
| Approximatly Age: | 16-30 |
| Approximatly Square Footage: | 3000-3500 |
| Property Features: | Fenced Yard, Hospital, Place Of Worship, Ravine |
| Fireplace/Stove: | Y |
| Heat Source: | Gas |
| Heat Type: | Forced Air |
| Central Air Conditioning: | Central Air |
| Central Vac: | Y |
| Laundry Level: | Main |
| Sewers: | Sewers |
| Water: | Municipal |
$
%
Years
This calculator is for demonstration purposes only. Always consult a professional
financial advisor before making personal financial decisions.
| Although the information displayed is believed to be accurate, no warranties or representations are made of any kind. |
| ROYAL LEPAGE FLOWER CITY REALTY |
|
|

Mina Nourikhalichi
Broker
Dir:
416-882-5419
Bus:
905-731-2000
Fax:
905-886-7556
| Virtual Tour | Book Showing | Email a Friend |
Jump To:
At a Glance:
| Type: | Freehold - Detached |
| Area: | Peel |
| Municipality: | Brampton |
| Neighbourhood: | Vales of Castlemore |
| Style: | 2-Storey |
| Lot Size: | 75.35 x 96.56(Feet) |
| Approximate Age: | 16-30 |
| Tax: | $8,024 |
| Beds: | 4 |
| Baths: | 4 |
| Fireplace: | Y |
| Pool: | None |
Locatin Map:
Payment Calculator:

