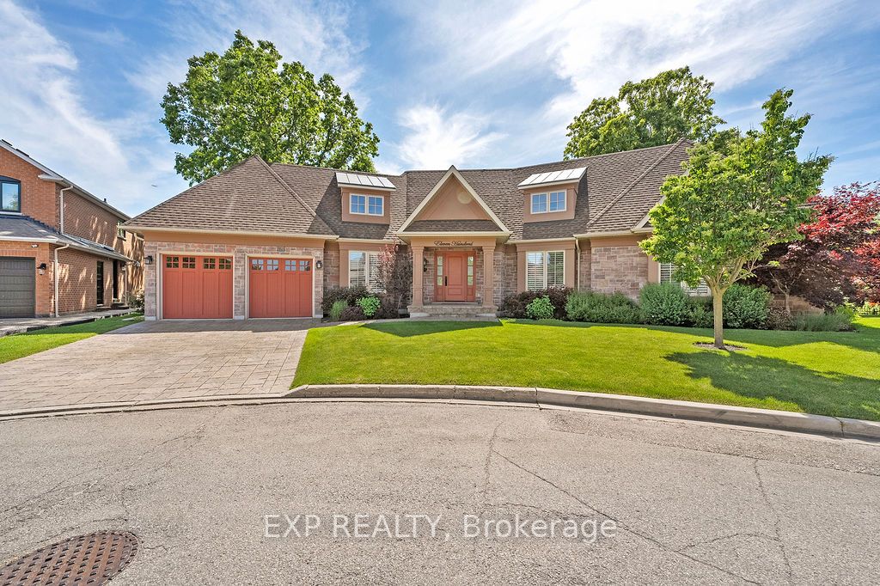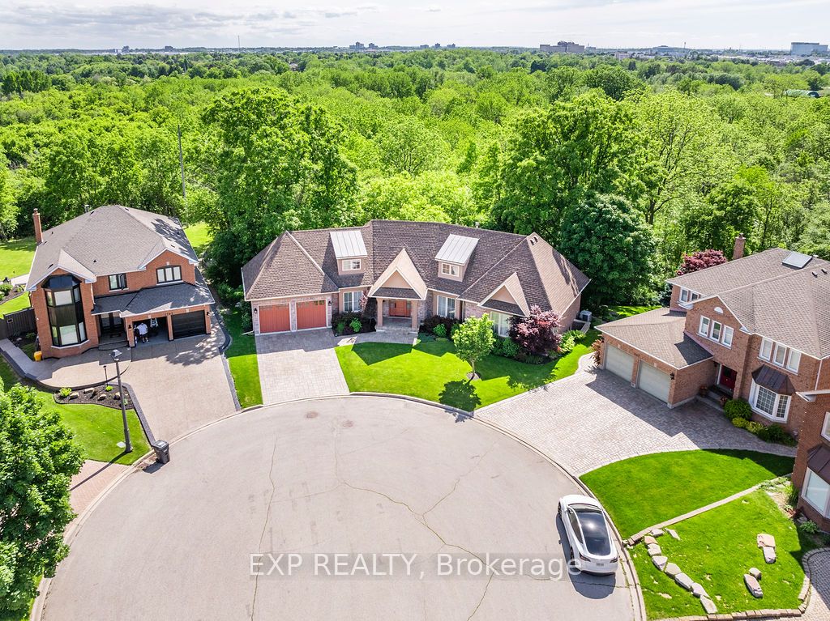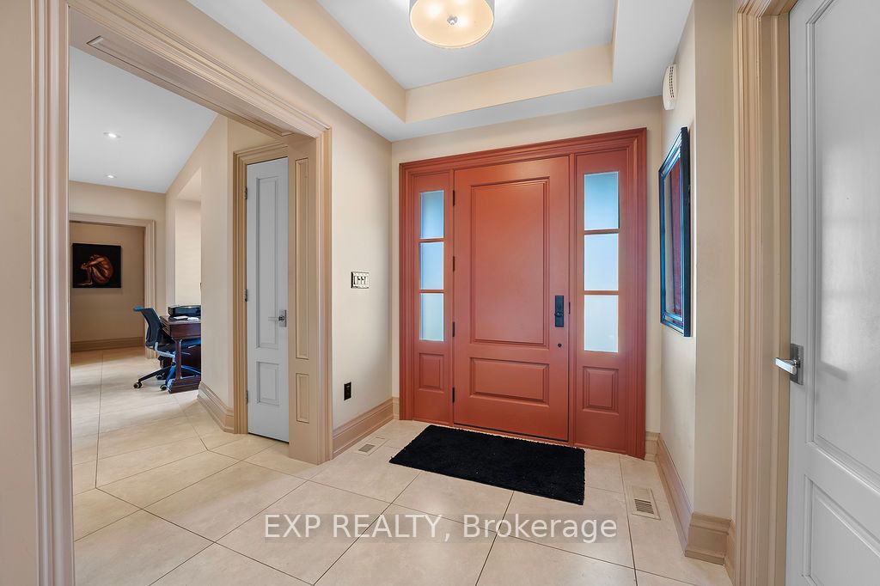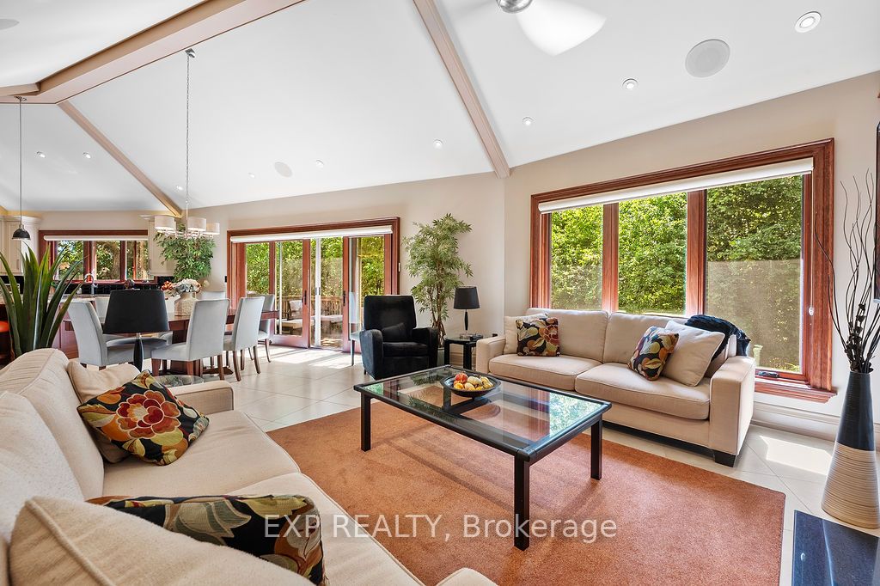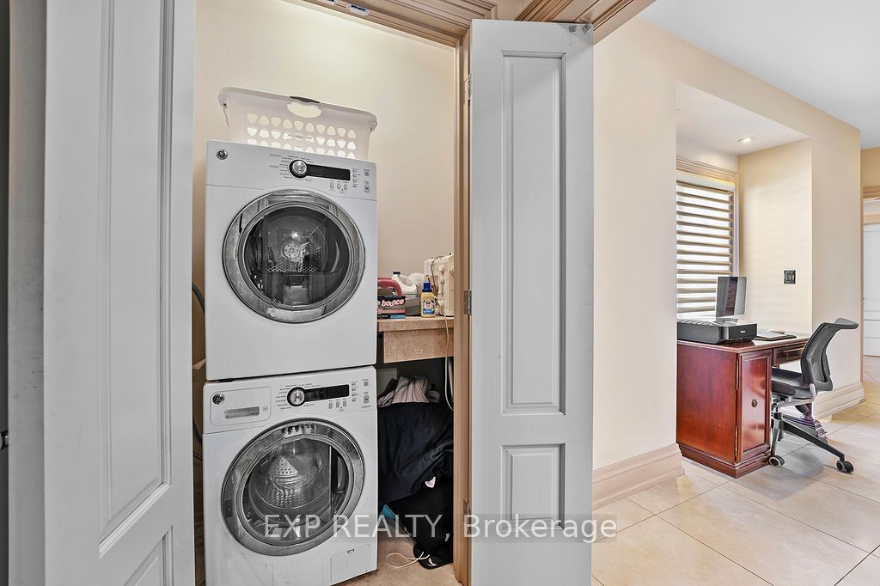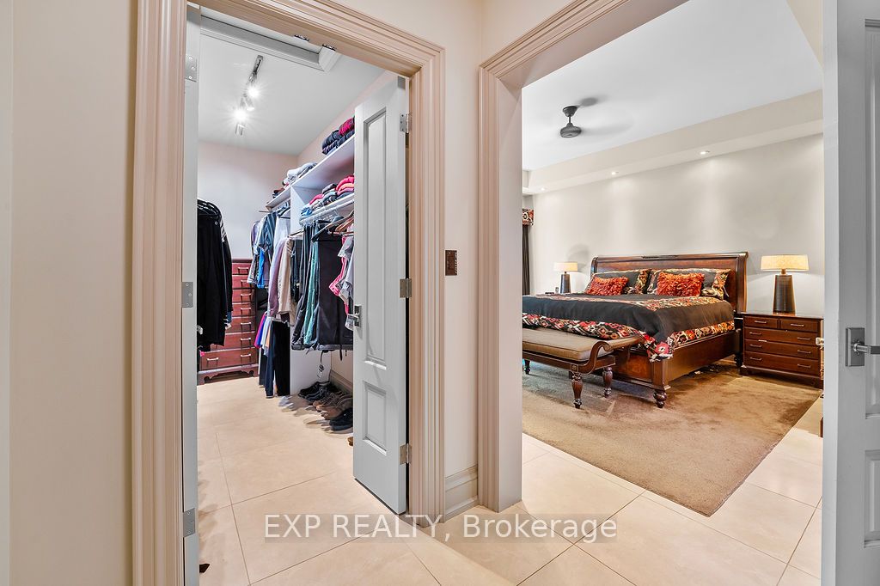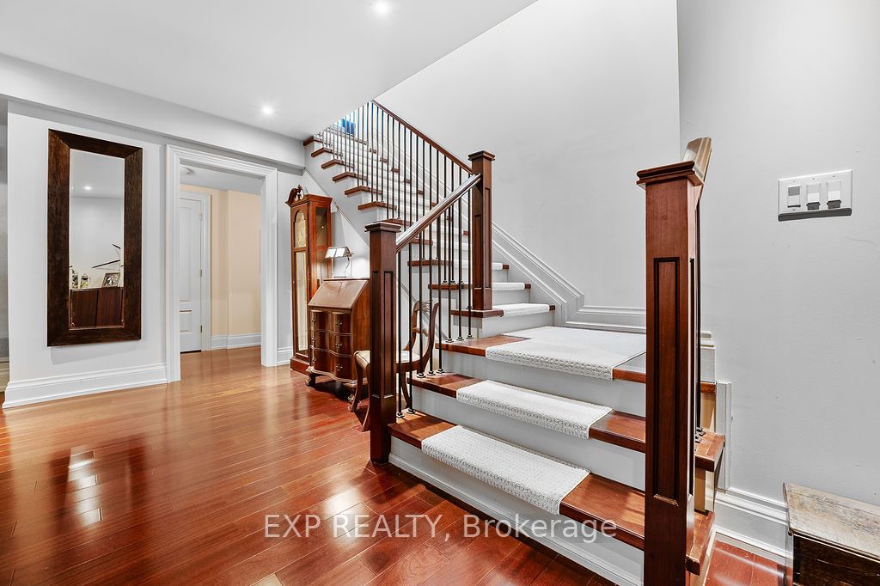$2,199,888
Available - For Sale
Listing ID: W8390594
1100 Haydonbridge Crt , Mississauga, L5V 1J4, Ontario
| This custom designed and built (2014) bungalow is situated on a premium lot backing onto the Credit Valley Conservation ravine in the sought after area of Heartland. This one of a kind home features numerous upgrades including custom kitchen with integrated high end appliances, granite countertops and 6 burner gas stove. The main floor is open concept with vaulted ceilings, a spacious dining area with walk out to the sunny and private large deck and hot tub and beautiful perennial gardens. The living room features large windows, a cozy gas fireplace flanked by Cherry wood B/I buffet used to store all your favourite things. The main floor laundry allows empty nesters to do all their living on one level. The basement level has 2 generous bedrooms and a large 3pc washroom for guests. The studio features a sink with storage and a 240V electrical outlet to add a stove and fridge for a possible second kitchen. |
| Extras: Some upgrades: Vaulted Ceilings to a height of 14'7" on Main Floor, Custom Blinds, Integrated sound system, 9" baseboards, Cherry wood framed windows and floors, 2 skylights in stairway, 9' ceilings in the bsmt, Interlock stone Driveway |
| Price | $2,199,888 |
| Taxes: | $8082.00 |
| Address: | 1100 Haydonbridge Crt , Mississauga, L5V 1J4, Ontario |
| Lot Size: | 45.00 x 72.51 (Feet) |
| Directions/Cross Streets: | Mavis and 401 |
| Rooms: | 4 |
| Rooms +: | 4 |
| Bedrooms: | 1 |
| Bedrooms +: | 2 |
| Kitchens: | 1 |
| Family Room: | N |
| Basement: | Finished |
| Approximatly Age: | 6-15 |
| Property Type: | Detached |
| Style: | Bungalow |
| Exterior: | Brick, Stone |
| Garage Type: | Attached |
| (Parking/)Drive: | Pvt Double |
| Drive Parking Spaces: | 2 |
| Pool: | None |
| Approximatly Age: | 6-15 |
| Approximatly Square Footage: | 1500-2000 |
| Property Features: | Ravine, River/Stream, Wooded/Treed |
| Fireplace/Stove: | Y |
| Heat Source: | Gas |
| Heat Type: | Forced Air |
| Central Air Conditioning: | Central Air |
| Laundry Level: | Main |
| Sewers: | Sewers |
| Water: | Municipal |
$
%
Years
This calculator is for demonstration purposes only. Always consult a professional
financial advisor before making personal financial decisions.
| Although the information displayed is believed to be accurate, no warranties or representations are made of any kind. |
| EXP REALTY |
|
|

Mina Nourikhalichi
Broker
Dir:
416-882-5419
Bus:
905-731-2000
Fax:
905-886-7556
| Virtual Tour | Book Showing | Email a Friend |
Jump To:
At a Glance:
| Type: | Freehold - Detached |
| Area: | Peel |
| Municipality: | Mississauga |
| Neighbourhood: | East Credit |
| Style: | Bungalow |
| Lot Size: | 45.00 x 72.51(Feet) |
| Approximate Age: | 6-15 |
| Tax: | $8,082 |
| Beds: | 1+2 |
| Baths: | 3 |
| Fireplace: | Y |
| Pool: | None |
Locatin Map:
Payment Calculator:

