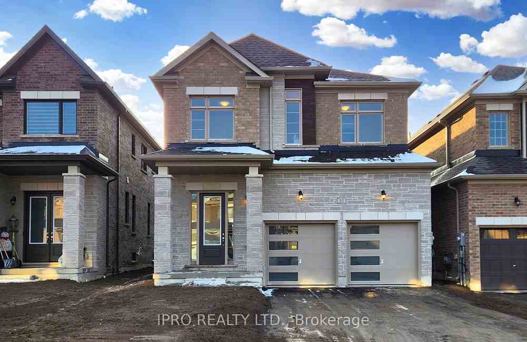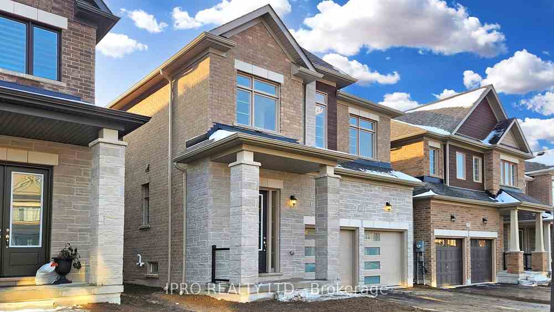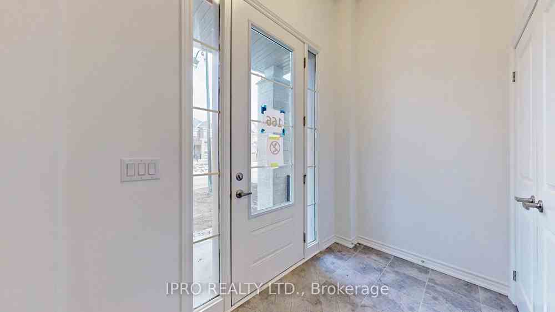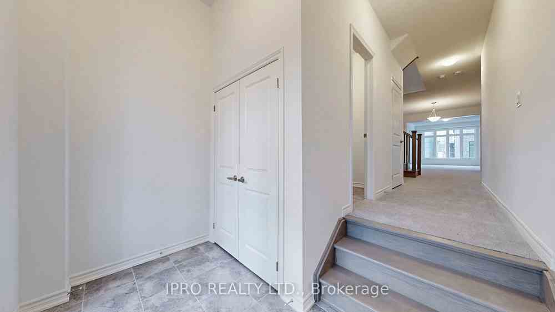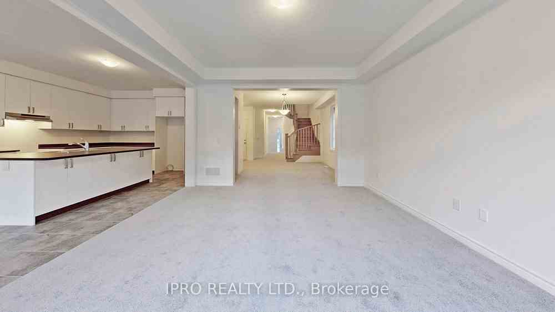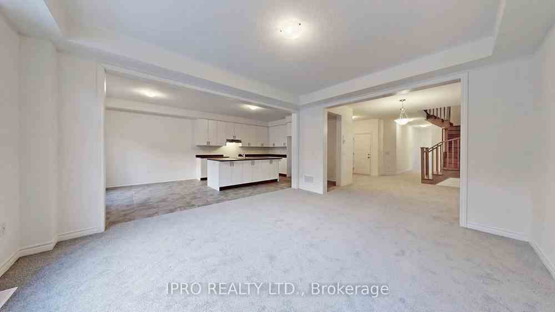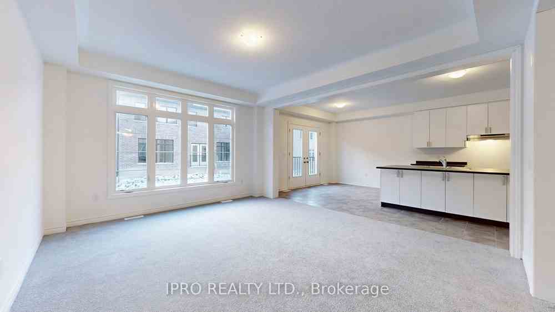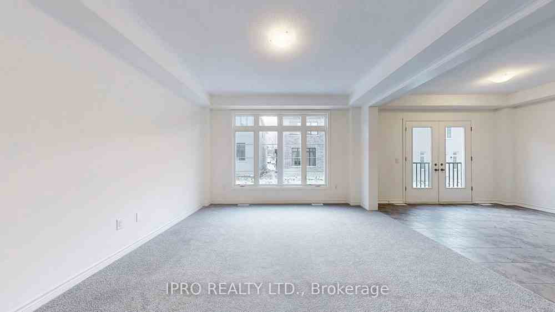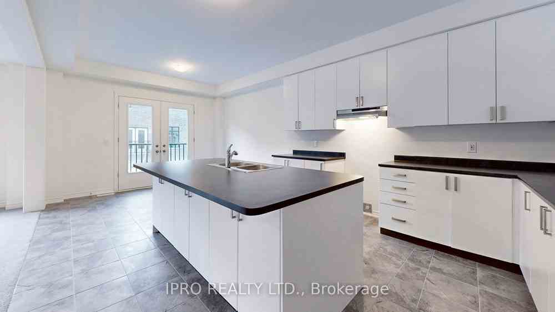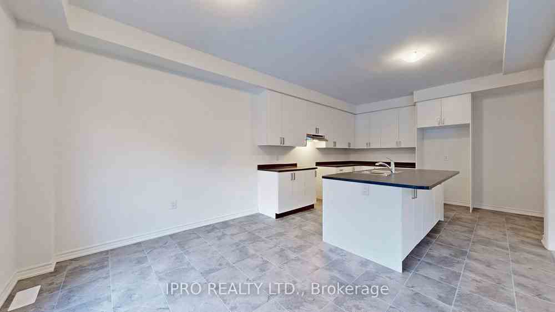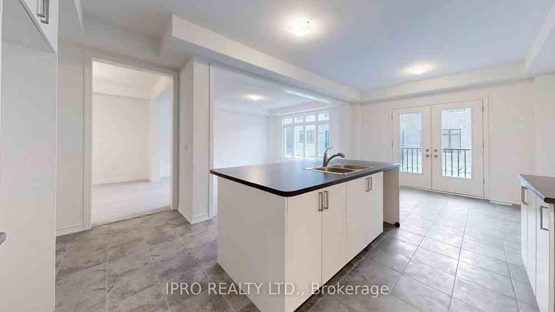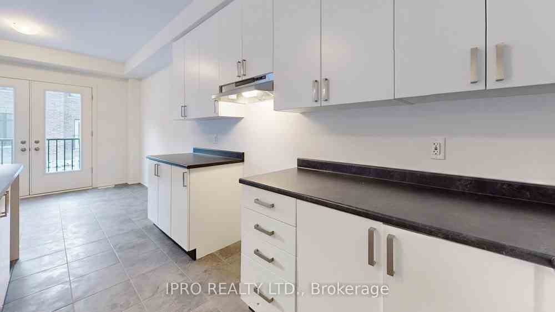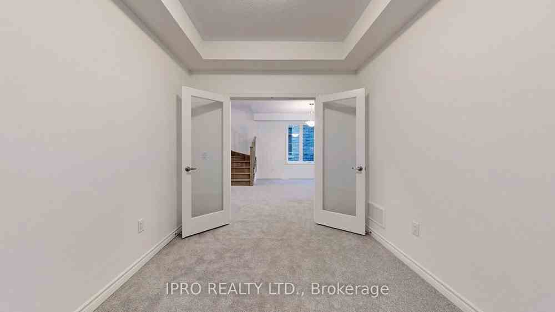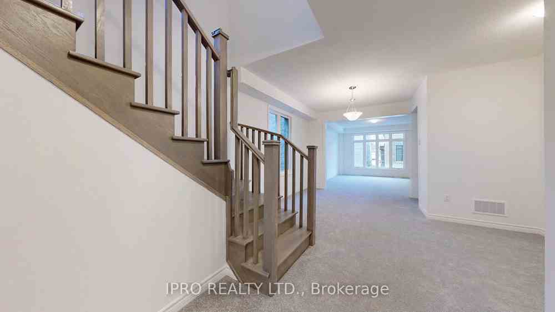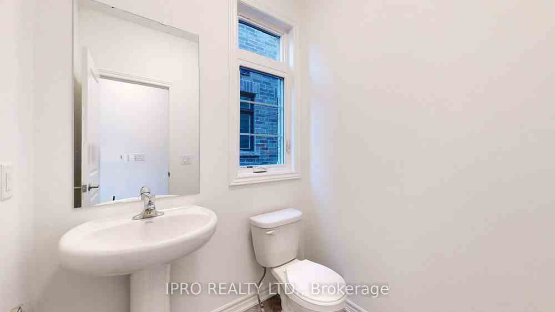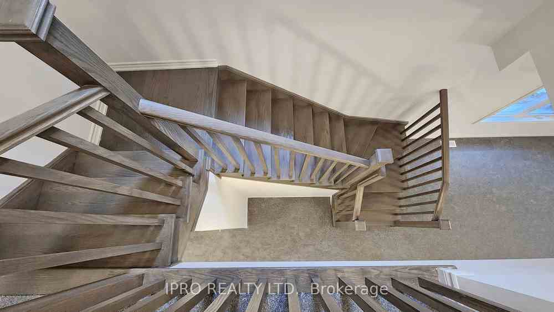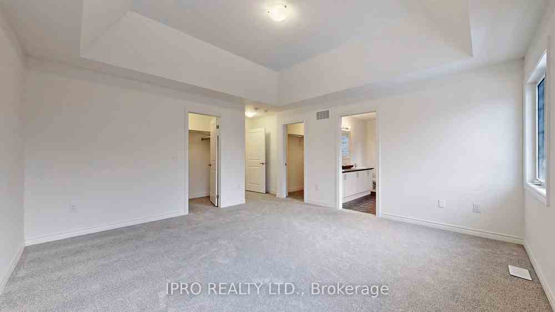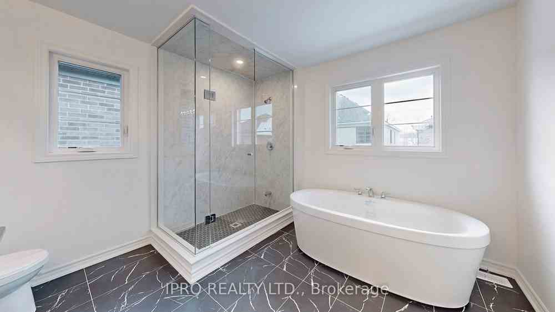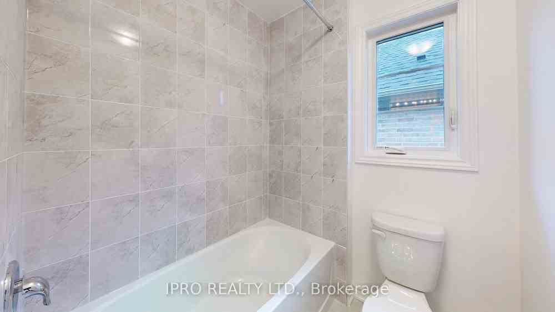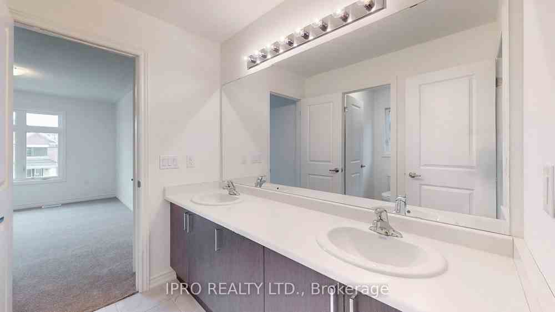$1,149,999
Available - For Sale
Listing ID: S8394528
22 Sassafras Rd , Springwater, L9X 2C6, Ontario
| Brand New Sundance Built 'Maple -Elevation B' Boasting 2744 Sq Ft. Sleek Modern Outlook W/ Brick & Stone Exterior. Incredible Floor Plan Offering Large Sunny Windows At Every Turn. Rarely Offered Five Large Sized Bedrooms, Four Washrooms, Walk-In Laundry With Wash Tub. Heightened Ceilings, Generously Sized & Open Spaces Makes This Home Feel Like An Endless Palace. Large Kitchen With An Abundance Of Cabinetry Offering Plenty Of Storage Space & A Waterline For Your Refrigerator. Neutral Colour Scheme Throughout. Upgraded Stained Oak Staircase, Pickets & Handrailing. The Icing On The Cake Is The Chic Spa Like Retreat For A Master Ensuite; Offering A Frameless Glass Shower, Dramatic Modern Large Tile, Stand-Alone Soaker Tub -Ultimately Leaving Nothing To Be Desired. Tray Ceilings In The Master Bedroom With Generous His & Her Closets. The Garage Offers High Ceilings. |
| Extras: 200 Amp Electrical Service With An Optionally Installed Whole Home Surge Protection System. A Cold Cellar Is In The Basement & An Optionally Installed Egress Window Is Installed In The Main Living Area, Should You Choose To Finish It. |
| Price | $1,149,999 |
| Taxes: | $0.01 |
| Assessment Year: | 2024 |
| Address: | 22 Sassafras Rd , Springwater, L9X 2C6, Ontario |
| Lot Size: | 36.09 x 98.43 (Feet) |
| Acreage: | < .50 |
| Directions/Cross Streets: | Snow Valley & Bearberry Road |
| Rooms: | 10 |
| Bedrooms: | 5 |
| Bedrooms +: | |
| Kitchens: | 1 |
| Family Room: | Y |
| Basement: | Full |
| Approximatly Age: | New |
| Property Type: | Detached |
| Style: | 2-Storey |
| Exterior: | Brick, Stone |
| Garage Type: | Built-In |
| (Parking/)Drive: | Private |
| Drive Parking Spaces: | 4 |
| Pool: | None |
| Approximatly Age: | New |
| Approximatly Square Footage: | 2500-3000 |
| Property Features: | Beach, Golf, Grnbelt/Conserv, Skiing, Wooded/Treed |
| Fireplace/Stove: | N |
| Heat Source: | Gas |
| Heat Type: | Forced Air |
| Central Air Conditioning: | None |
| Laundry Level: | Upper |
| Elevator Lift: | N |
| Sewers: | Sewers |
| Water: | Municipal |
| Water Supply Types: | Unknown |
| Utilities-Cable: | A |
| Utilities-Hydro: | Y |
| Utilities-Gas: | Y |
| Utilities-Telephone: | A |
$
%
Years
This calculator is for demonstration purposes only. Always consult a professional
financial advisor before making personal financial decisions.
| Although the information displayed is believed to be accurate, no warranties or representations are made of any kind. |
| IPRO REALTY LTD. |
|
|

Mina Nourikhalichi
Broker
Dir:
416-882-5419
Bus:
905-731-2000
Fax:
905-886-7556
| Virtual Tour | Book Showing | Email a Friend |
Jump To:
At a Glance:
| Type: | Freehold - Detached |
| Area: | Simcoe |
| Municipality: | Springwater |
| Neighbourhood: | Midhurst |
| Style: | 2-Storey |
| Lot Size: | 36.09 x 98.43(Feet) |
| Approximate Age: | New |
| Tax: | $0.01 |
| Beds: | 5 |
| Baths: | 4 |
| Fireplace: | N |
| Pool: | None |
Locatin Map:
Payment Calculator:

