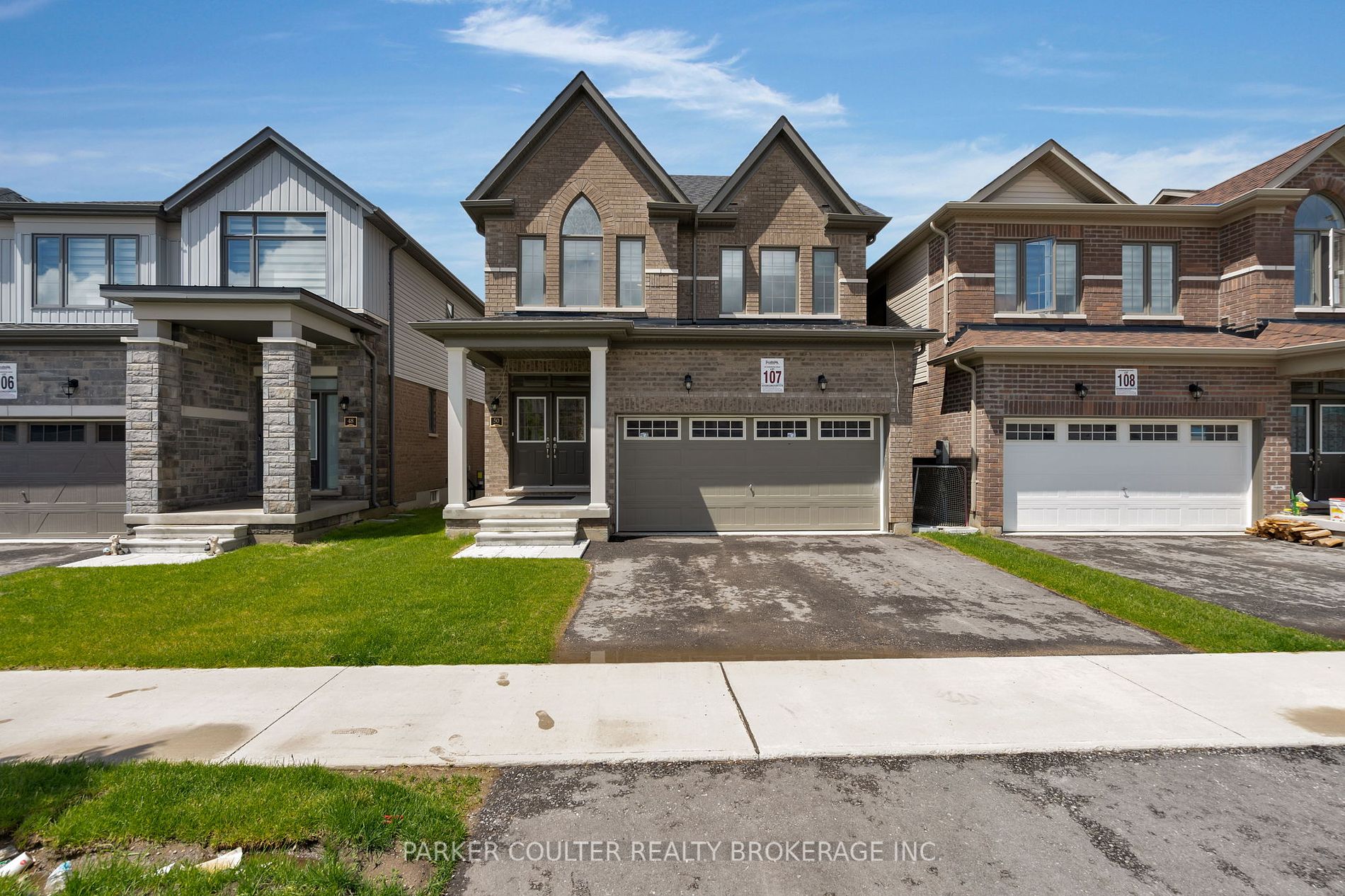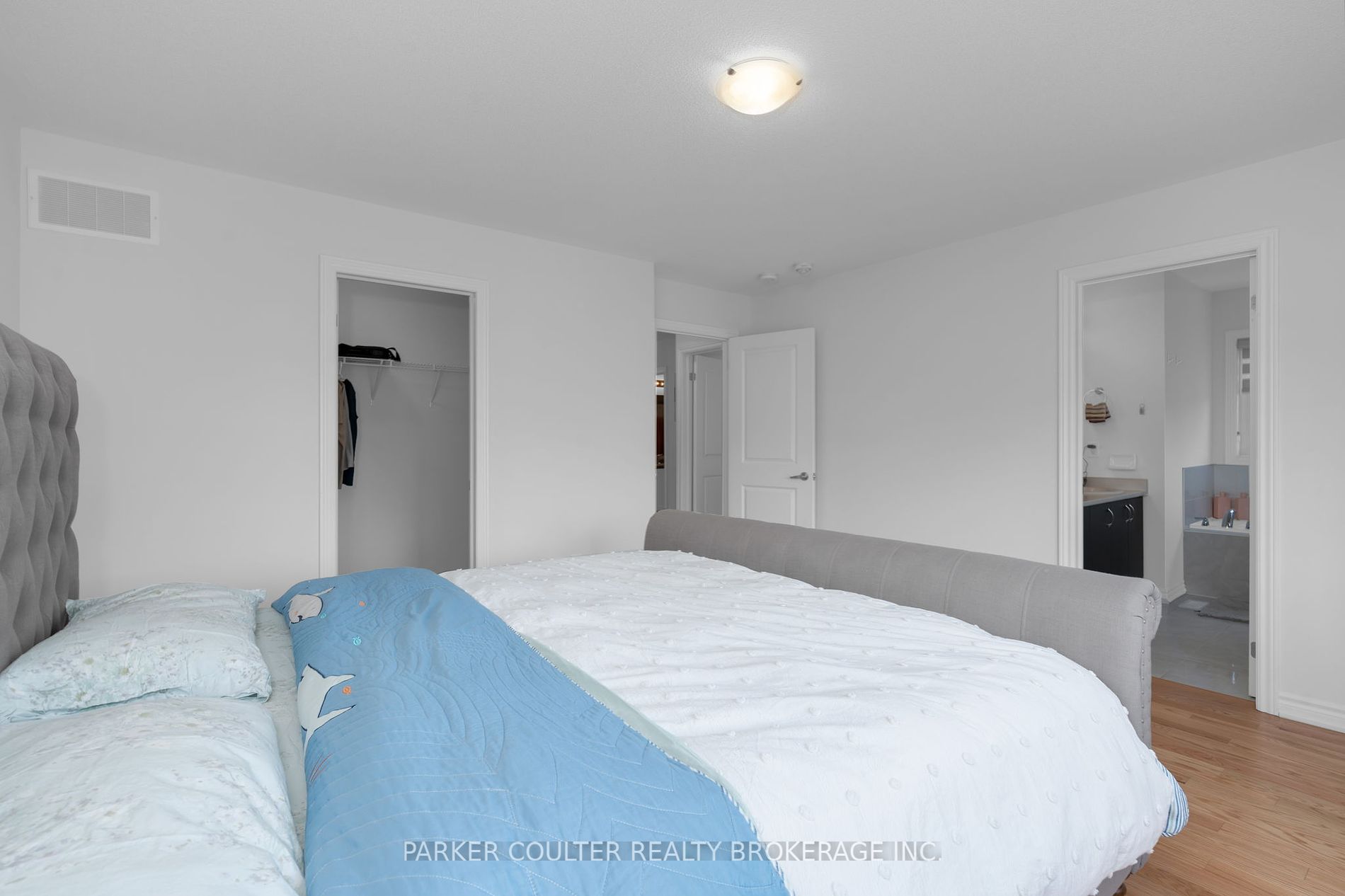$999,500
Available - For Sale
Listing ID: S8386886
50 Bannister Rd , Barrie, L9J 0L7, Ontario
| This newly constructed, two-story residence boasts over 2000 square feet of meticulously crafted living space, thoughtfully designed for modern comfort and luxury. Upon entering, you'll be greeted by an inviting main floor featuring an open-concept living and kitchen area, flooded with natural light accentuating the engineered hardwood floors. The kitchen, a focal point of the home, boasts granite counters, ample cupboard space, and a convenient walkout to the backyard, creating an ideal space for both everyday living and entertaining. A powder room adds practicality, while direct access to the oversized garage ensures convenience. Ascending to the second floor, you'll discover four generously sized bedrooms, each offering comfort and style. The primary suite boasts a spacious walk-in closet and a five-piece ensuite bathroom, complete with modern fixtures and finishes. An additional shared four-piece bathroom serves the remaining bedrooms, providing convenience and functionality for the whole family. With the basement left unfinished, the opportunity awaits you to tailor this space to your unique needs and preferences, whether it be a cozy recreation area, a home gym, or additional living quarters. Located Minutes away from the Go Train station, Costco, HWY400, Schools, Recreation and Big box stores, golf courses, walking trails and all other amenities. |
| Price | $999,500 |
| Taxes: | $5760.00 |
| Assessment: | $377000 |
| Assessment Year: | 2024 |
| Address: | 50 Bannister Rd , Barrie, L9J 0L7, Ontario |
| Lot Size: | 32.81 x 91.86 (Feet) |
| Directions/Cross Streets: | 50 Bannister Road, Barrie |
| Rooms: | 11 |
| Bedrooms: | 4 |
| Bedrooms +: | |
| Kitchens: | 1 |
| Family Room: | N |
| Basement: | Unfinished |
| Property Type: | Detached |
| Style: | 2-Storey |
| Exterior: | Brick |
| Garage Type: | Attached |
| (Parking/)Drive: | Pvt Double |
| Drive Parking Spaces: | 2 |
| Pool: | None |
| Property Features: | Other, Place Of Worship, School |
| Fireplace/Stove: | N |
| Heat Source: | Gas |
| Heat Type: | Forced Air |
| Central Air Conditioning: | Central Air |
| Sewers: | Sewers |
| Water: | Municipal |
$
%
Years
This calculator is for demonstration purposes only. Always consult a professional
financial advisor before making personal financial decisions.
| Although the information displayed is believed to be accurate, no warranties or representations are made of any kind. |
| PARKER COULTER REALTY BROKERAGE INC. |
|
|

Mina Nourikhalichi
Broker
Dir:
416-882-5419
Bus:
905-731-2000
Fax:
905-886-7556
| Book Showing | Email a Friend |
Jump To:
At a Glance:
| Type: | Freehold - Detached |
| Area: | Simcoe |
| Municipality: | Barrie |
| Neighbourhood: | Rural Barrie Southeast |
| Style: | 2-Storey |
| Lot Size: | 32.81 x 91.86(Feet) |
| Tax: | $5,760 |
| Beds: | 4 |
| Baths: | 3 |
| Fireplace: | N |
| Pool: | None |
Locatin Map:
Payment Calculator:


























