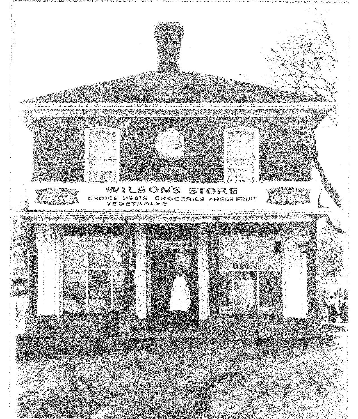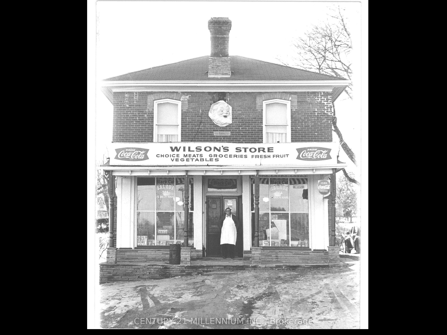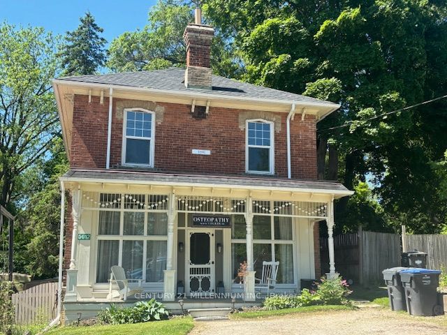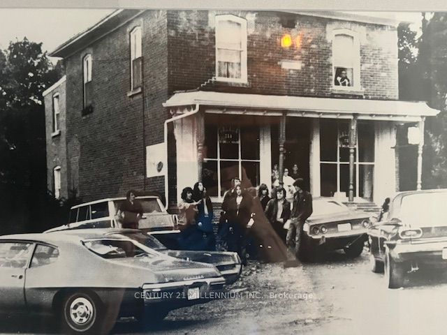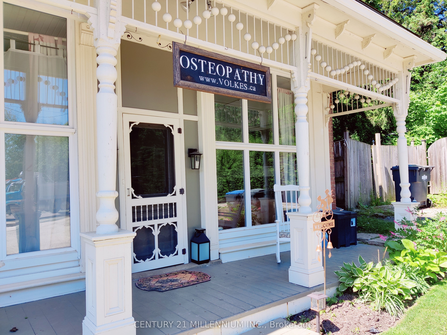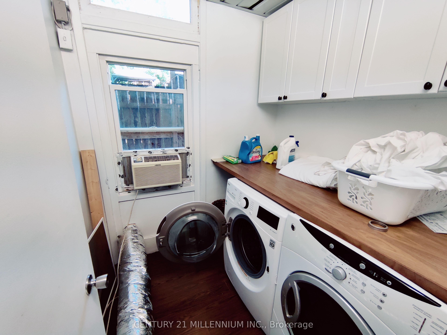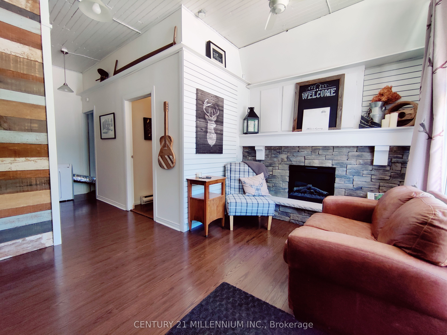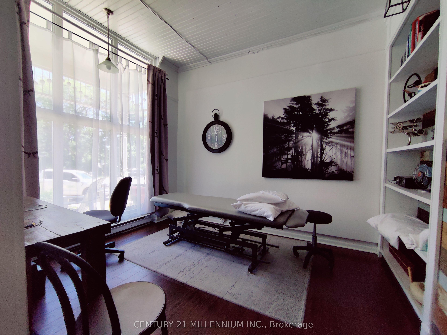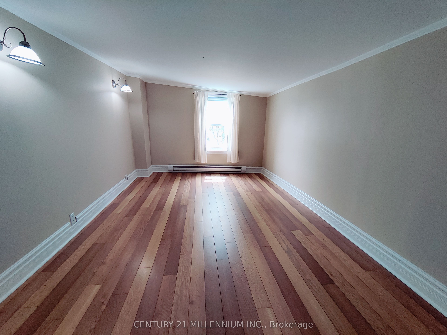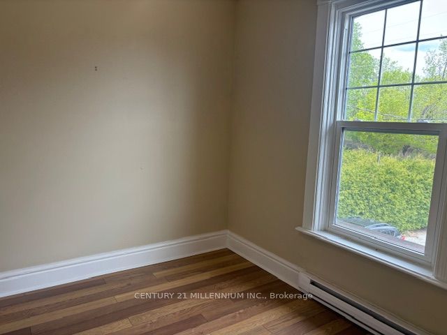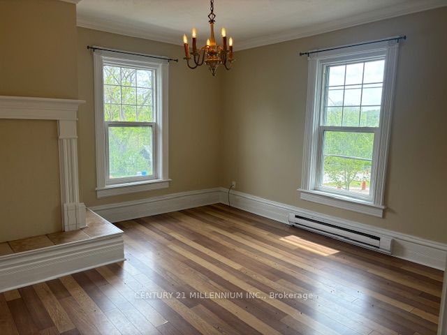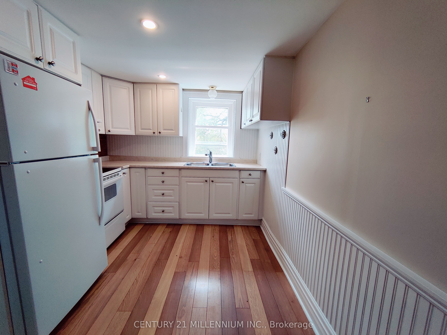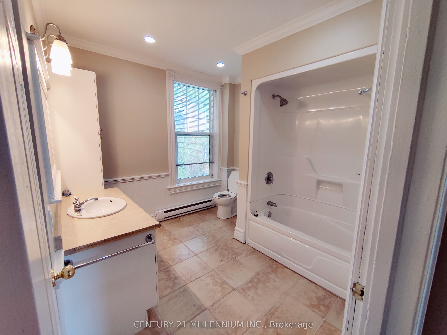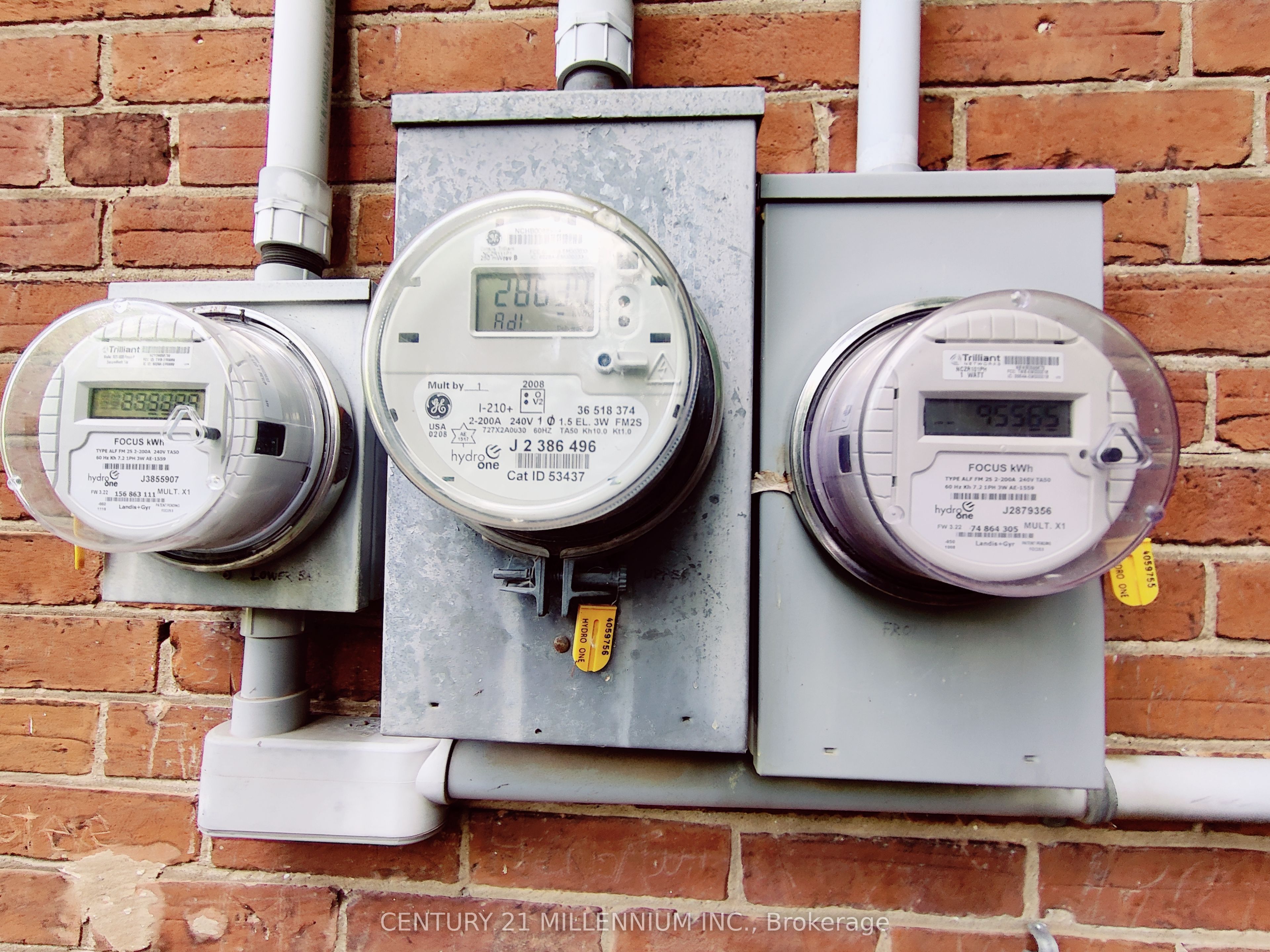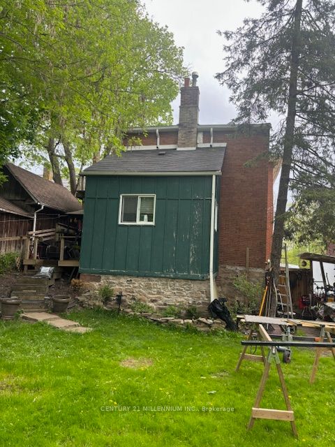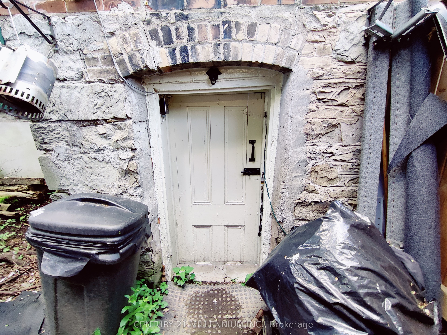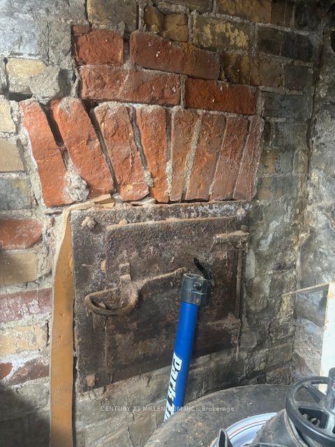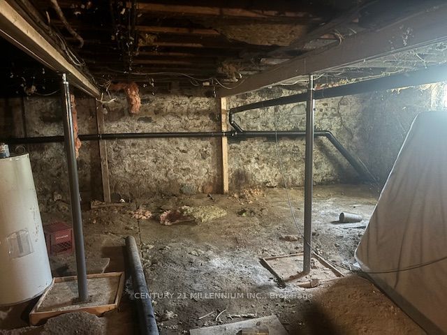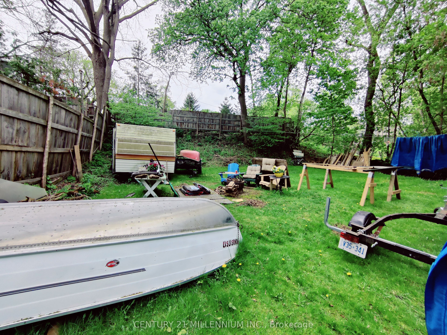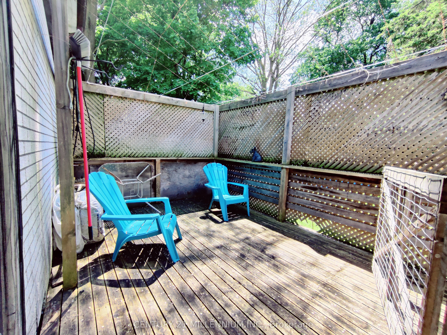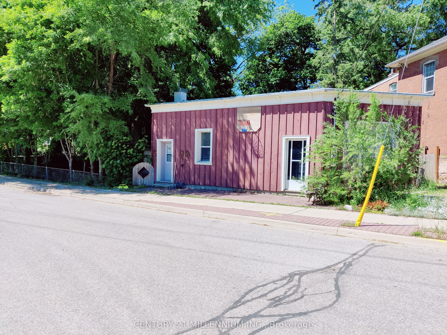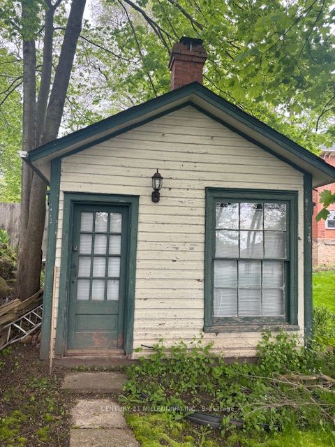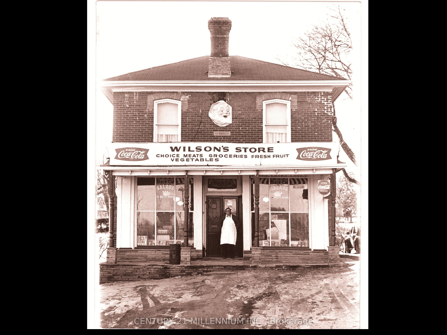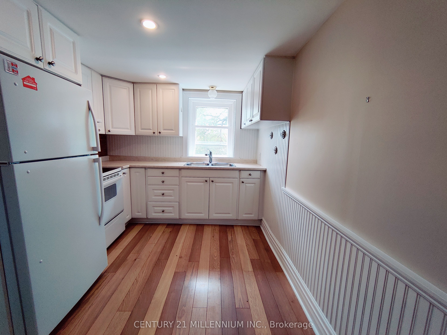$989,900
Available - For Sale
Listing ID: W8389790
15612 Mclaughlin Rd , Caledon, L7C 1M3, Ontario
| Versatile property with history. Circa 1883, was the town of Inglewood's General store built 1886 and has enjoyed years of colorful history . Today the house stands tall on a corner without heritage designation. Main building consists of tenanted ground level wellness office in the front, a Tenanted 2 bedroom residential apartment in the back , upper level newly renovated 3 bedroom on second floor, unfinished basement with separate entrance used by main floor tenant as storage. Secondary Building, formally a bake shop and then the a local Library, fronts on to Mackenzie Currently rented residential as a 2 bedroom apartment with finished basement, poured foundation. A Large detached garage was formally a retail store for a bakery at the south boundary of the 12,970.5 sqft lands. 4 Hydro meters, 2 gas meters. Tenants pay all utilities. Benefit from the future growth of Inglewood, one with a long history, be the next steward to write the next chapter. |
| Extras: Waste Water Hook-up 3 years left $735.54, ($2,103.21 remaining) |
| Price | $989,900 |
| Taxes: | $4729.74 |
| Tax Type: | Annual |
| Occupancy by: | Tenant |
| Address: | 15612 Mclaughlin Rd , Caledon, L7C 1M3, Ontario |
| Postal Code: | L7C 1M3 |
| Province/State: | Ontario |
| Lot Size: | 203.08 x 181.51 (Feet) |
| Directions/Cross Streets: | Mclaughlin Rd/Mckenzie St |
| Category: | Institutional |
| Building Percentage: | Y |
| Total Area: | 3695.00 |
| Total Area Code: | Sq Ft |
| Retail Area: | 588 |
| Retail Area Code: | Sq Ft |
| Approximatly Age: | 100+ |
| Business/Building Name: | Herb Wilson's General Store |
| Financial Statement: | Y |
| Chattels: | Y |
| Employees #: | 0 |
| LLBO: | N |
| Taxes Expense: | $4729 |
| Insurance Expense: | $6980 |
| Management Expense: | 0 |
| Heat Expenses: | $0 |
| Hydro Expense: | $0 |
| Water Expense: | $735 |
| Gross Income/Sales: | $58200 |
| Vacancy Allowance: | 0 |
| Year Expenses: | 2024 |
| Expenses Actual/Estimated: | $Act |
| Sprinklers: | N |
| Rail: | N |
| Clear Height Feet: | 9 |
| Heat Type: | Gas Forced Air Closd |
| Central Air Conditioning: | N |
| Elevator Lift: | None |
| Sewers: | San+Storm |
| Water: | Municipal |
$
%
Years
This calculator is for demonstration purposes only. Always consult a professional
financial advisor before making personal financial decisions.
| Although the information displayed is believed to be accurate, no warranties or representations are made of any kind. |
| CENTURY 21 MILLENNIUM INC. |
|
|

Mina Nourikhalichi
Broker
Dir:
416-882-5419
Bus:
905-731-2000
Fax:
905-886-7556
| Book Showing | Email a Friend |
Jump To:
At a Glance:
| Type: | Com - Commercial/Retail |
| Area: | Peel |
| Municipality: | Caledon |
| Neighbourhood: | Inglewood |
| Lot Size: | 203.08 x 181.51(Feet) |
| Approximate Age: | 100+ |
| Tax: | $4,729.74 |
| Maintenance Fee: | $1,500 |
Locatin Map:
Payment Calculator:

