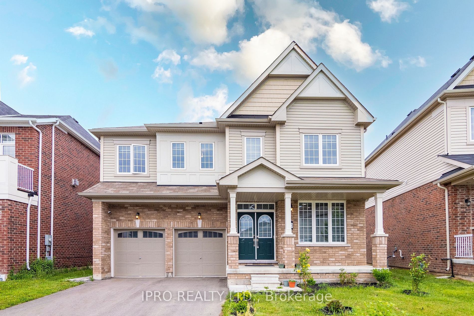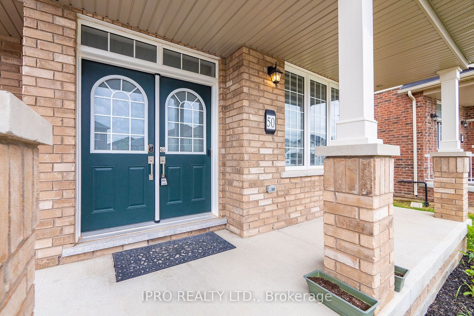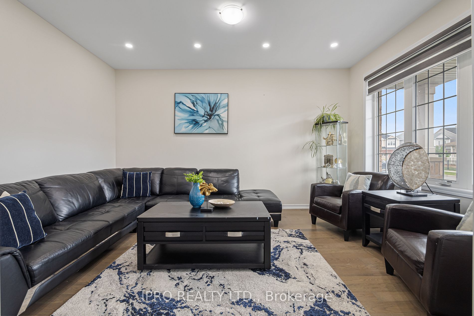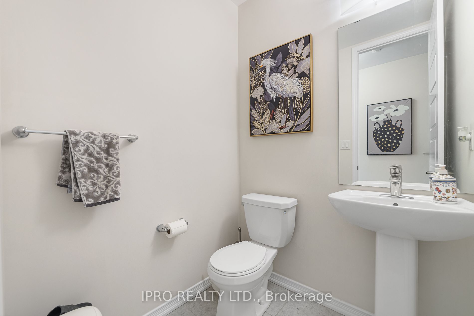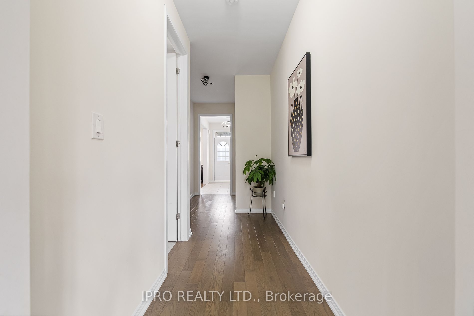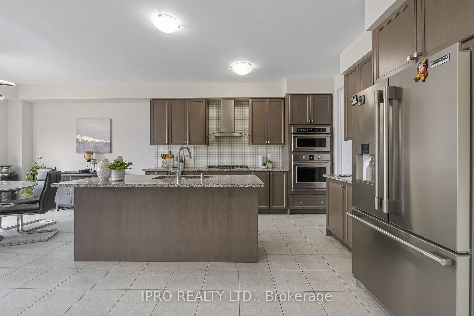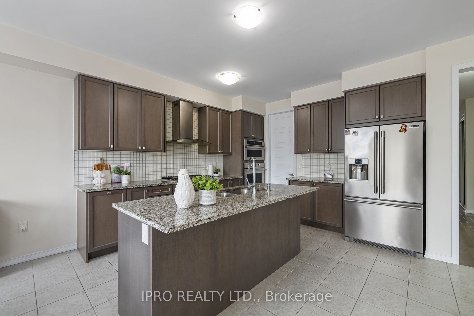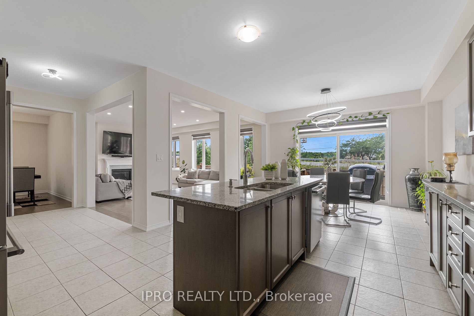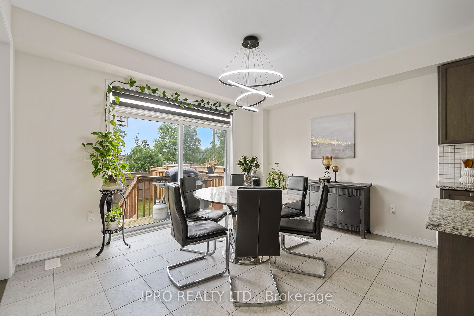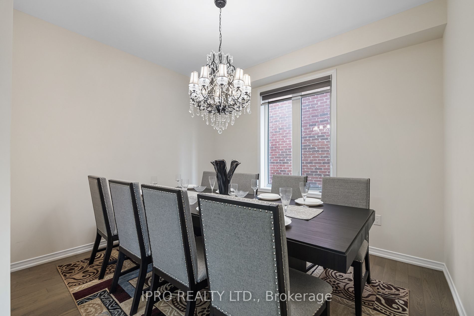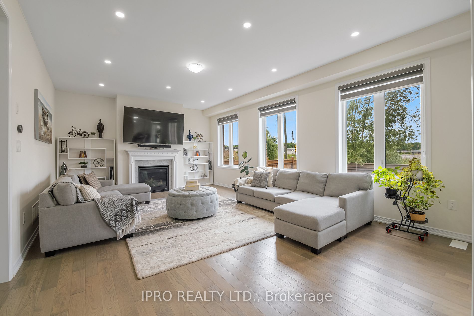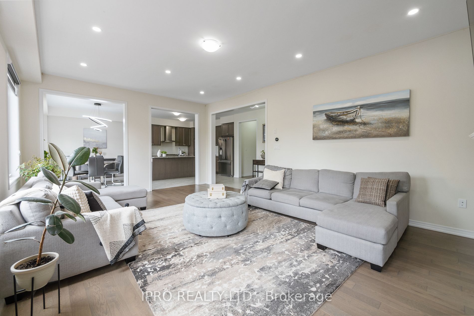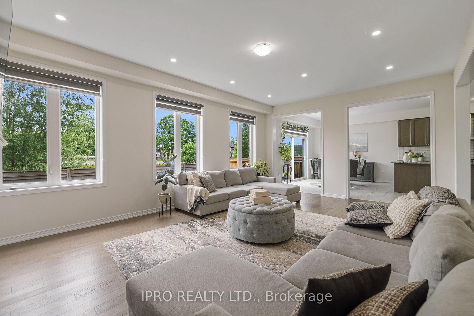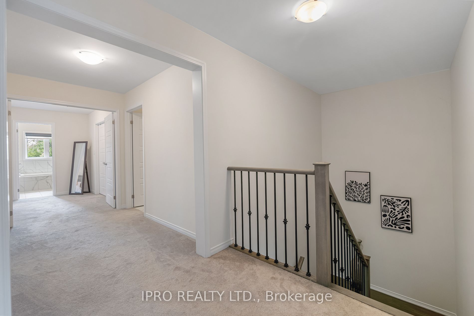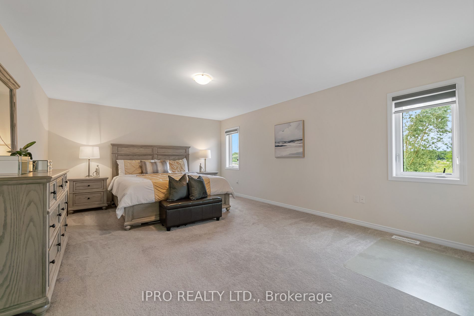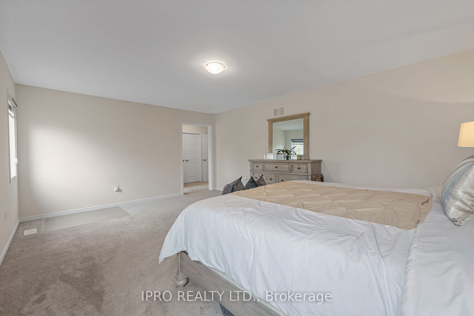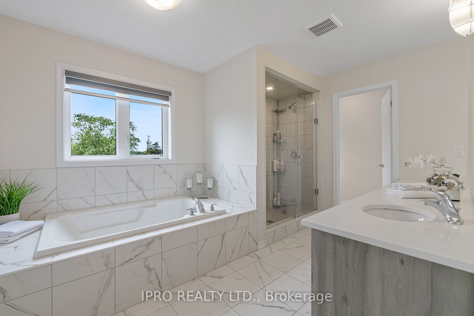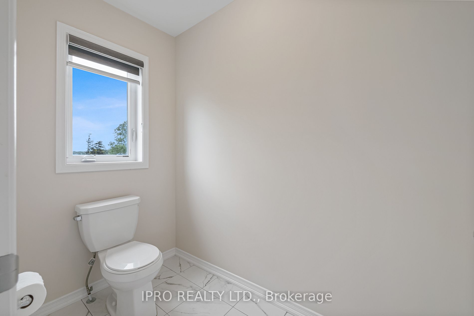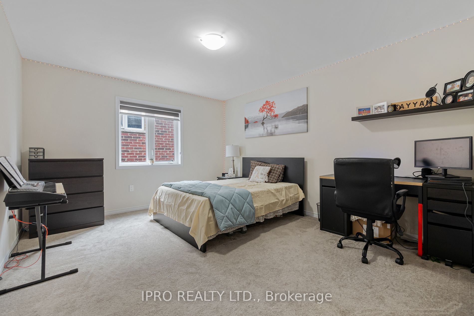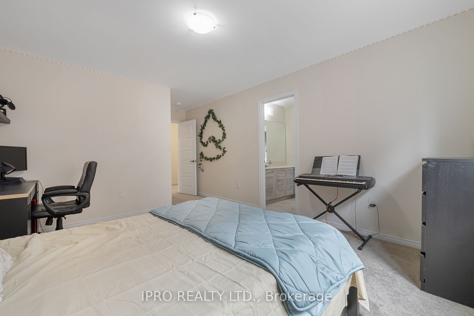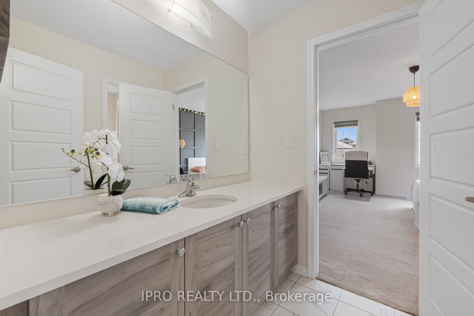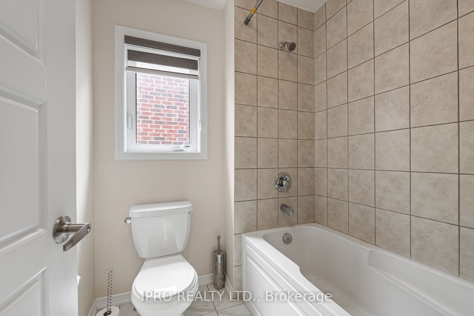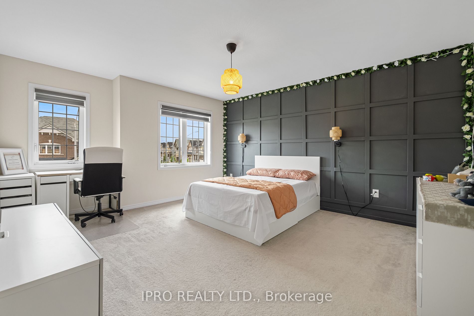$1,099,000
Available - For Sale
Listing ID: X8386528
50 Esther Cres , Thorold, L3B 5N5, Ontario
| Stunning Upgraded 3450+ SQFT Property, Premium 44' Lot With No House At The Back And No Side-Walk. 9 ft. Ceiling With 8ft Doors On Main Floor. Bright & Spacious Gourmet Kitchen W/ Breakfast Area, Quartz Counters & Built-In Appliances Including Butler's Pantry for Extra Kitchen Storage. Separate Dining Room with Bright & Spacious Living And Family Room. 4 Spacious Bedrooms (Including 2 Master Ensuites) All Bedrooms have a Spacious Walk-in Closet. Primary Master Bedroom has 5 Pc Ensuite (Sep Glass Shower & Soaker Tub) and a Huge W/I Closet for additional space. 3rd And 4th Bedroom With A Jack & Jill. Professionally Finished Legal Basement (1550 SQFT) With A Side Entrance Has 4 Bedroom Apartments And Full Bathroom Brings Lot Of Opportunities To The New Homeowner. Additional Room/Gym Space In The Basement. Quiet And Prestigious Neighborhood Adjacent To HWY 406 / Minutes Drive To Shopping Plaza / 12 Minutes To Pen Centre At St. Catharine / 15 Minutes To Brock University / 10 Minutes To Niagara College And Only 15 Minutes Away To Canada's Best Attraction Place Niagara Falls. |
| Price | $1,099,000 |
| Taxes: | $9061.06 |
| Address: | 50 Esther Cres , Thorold, L3B 5N5, Ontario |
| Lot Size: | 44.06 x 100.87 (Feet) |
| Directions/Cross Streets: | Merrit Rd & Kottimer Rd |
| Rooms: | 11 |
| Bedrooms: | 4 |
| Bedrooms +: | 4 |
| Kitchens: | 1 |
| Kitchens +: | 1 |
| Family Room: | Y |
| Basement: | Finished, Sep Entrance |
| Property Type: | Detached |
| Style: | 2-Storey |
| Exterior: | Brick |
| Garage Type: | Built-In |
| (Parking/)Drive: | Private |
| Drive Parking Spaces: | 4 |
| Pool: | None |
| Fireplace/Stove: | Y |
| Heat Source: | Gas |
| Heat Type: | Forced Air |
| Central Air Conditioning: | Central Air |
| Sewers: | Sewers |
| Water: | Municipal |
$
%
Years
This calculator is for demonstration purposes only. Always consult a professional
financial advisor before making personal financial decisions.
| Although the information displayed is believed to be accurate, no warranties or representations are made of any kind. |
| IPRO REALTY LTD. |
|
|

Mina Nourikhalichi
Broker
Dir:
416-882-5419
Bus:
905-731-2000
Fax:
905-886-7556
| Virtual Tour | Book Showing | Email a Friend |
Jump To:
At a Glance:
| Type: | Freehold - Detached |
| Area: | Niagara |
| Municipality: | Thorold |
| Style: | 2-Storey |
| Lot Size: | 44.06 x 100.87(Feet) |
| Tax: | $9,061.06 |
| Beds: | 4+4 |
| Baths: | 5 |
| Fireplace: | Y |
| Pool: | None |
Locatin Map:
Payment Calculator:

