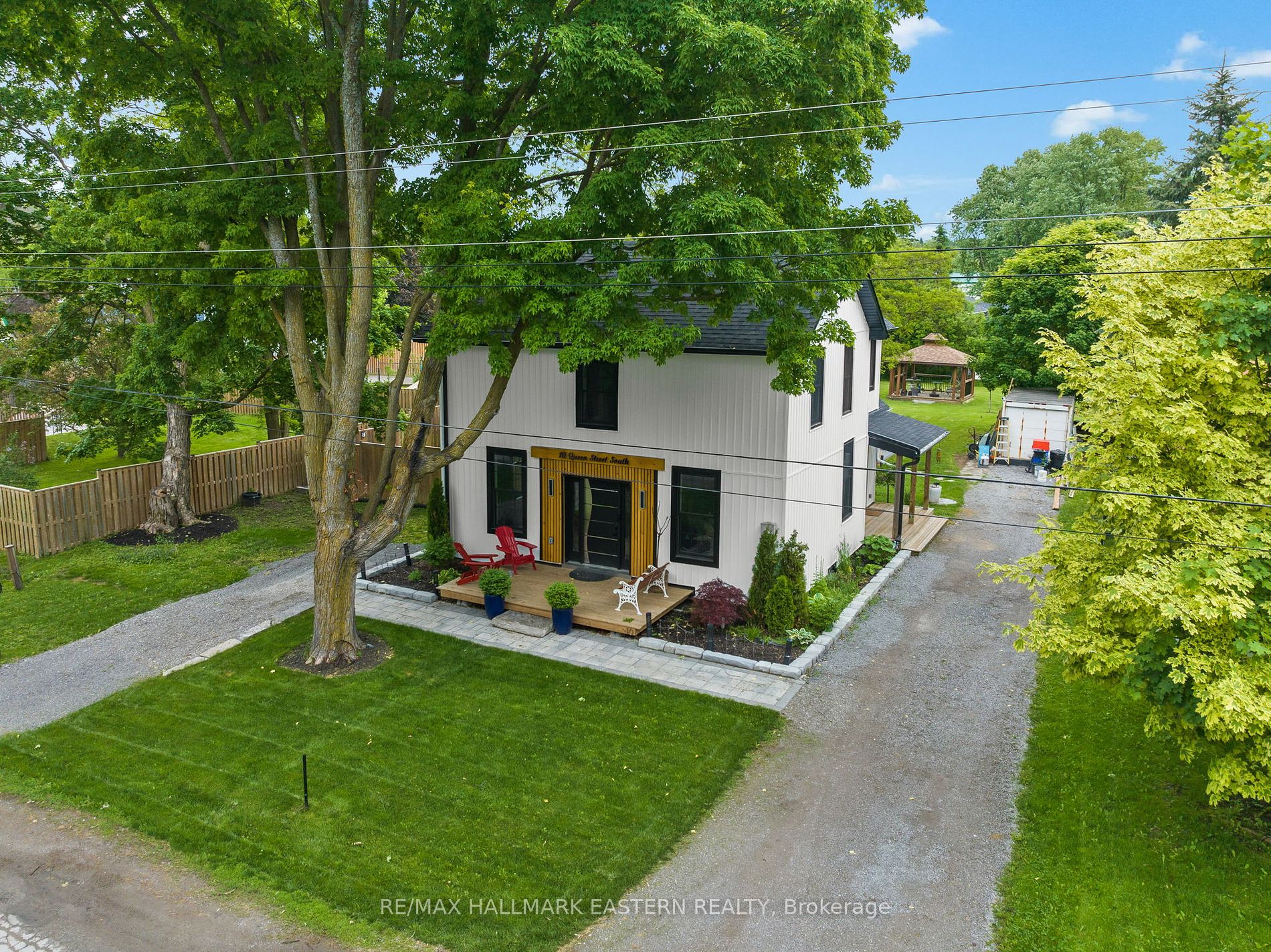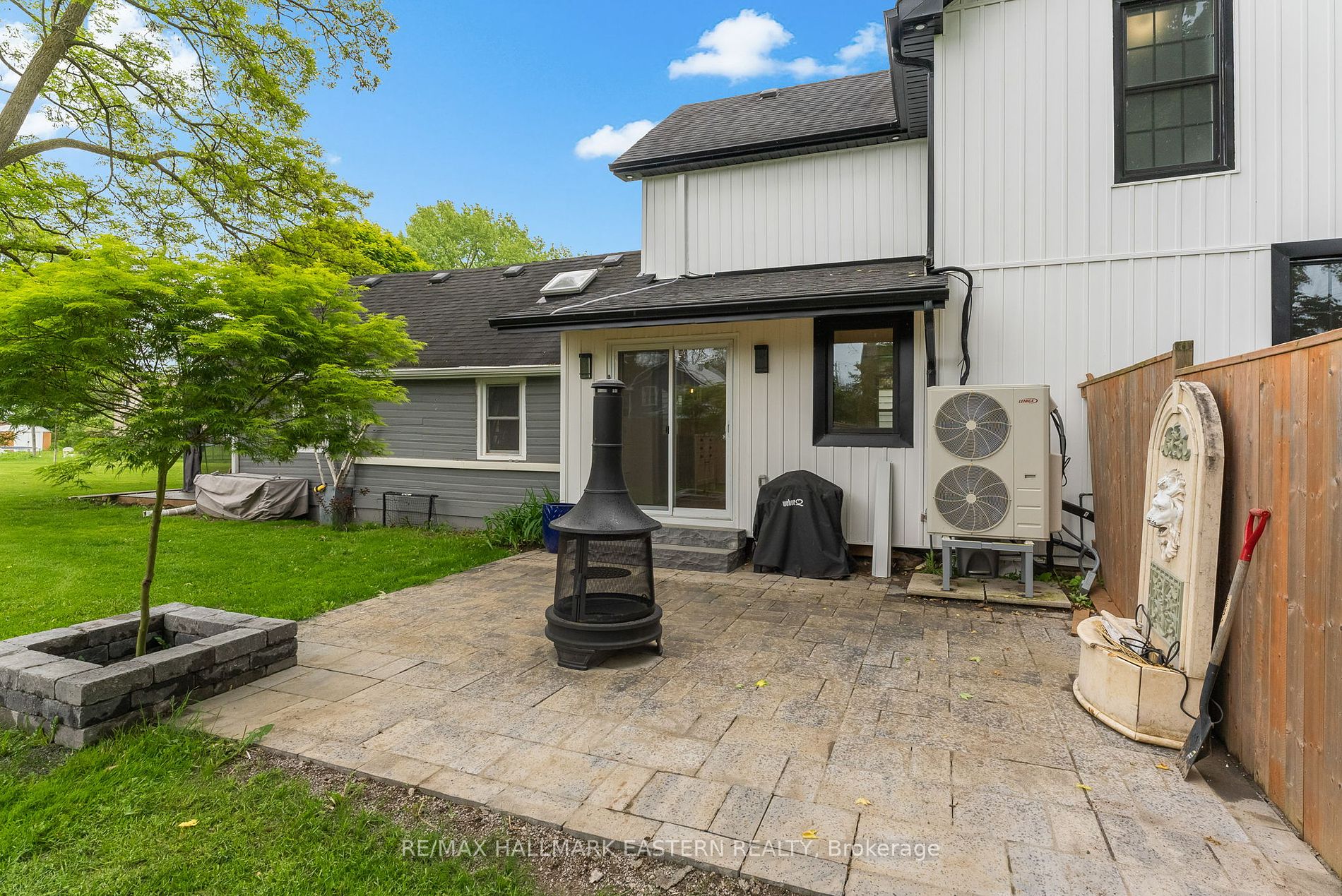$899,000
Available - For Sale
Listing ID: X8386400
10 Queen St South , Kawartha Lakes, K0L 2W0, Ontario
| Welcome to 10 Queen St. S, Omemee - a beautifully renovated home offering modern luxury and comfort. This property features a gourmet kitchen with top-of-the-line appliances, elegant cabinetry, a pot filler, and ample counter space, perfect for culinary enthusiasts. Every detail of this home has been meticulously updated with high-end finishes and features, including a French drain for a well-maintained exterior. The home offers excellent Airbnb potential with two driveways and a separate rear entrance, providing an ideal setup for rental income opportunities. The spacious, beautifully landscaped backyard includes a charming gazebo, creating an outdoor oasis perfect for relaxing or entertaining. With two driveways, parking is never an issue, offering convenience and flexibility for multiple vehicles and guests. Additional features of this home include modern bathrooms with sleek fixtures, cozy living spaces filled with abundant natural light, and elegant flooring and finishes throughout. The property is conveniently located between Lindsay and Peterborough, with public access to the Pigeon River boat launch just 2 minutes away. Enjoy the character and charm of this 4-bedroom, 3-bathroom home on a 76 x 165 lot, within walking distance to a grocery store, LCBO, pharmacy, restaurants, cafe, public library, beach, and playground. Don't miss this opportunity to own a stunning, custom-renovated home in the heart of Omemee. Schedule your viewing today! |
| Price | $899,000 |
| Taxes: | $2198.00 |
| Address: | 10 Queen St South , Kawartha Lakes, K0L 2W0, Ontario |
| Lot Size: | 76.00 x 165.00 (Feet) |
| Acreage: | < .50 |
| Directions/Cross Streets: | King St E & Queen St S |
| Rooms: | 9 |
| Bedrooms: | 4 |
| Bedrooms +: | |
| Kitchens: | 1 |
| Family Room: | Y |
| Basement: | Part Bsmt |
| Approximatly Age: | 100+ |
| Property Type: | Detached |
| Style: | 2-Storey |
| Exterior: | Alum Siding, Wood |
| Garage Type: | None |
| (Parking/)Drive: | Private |
| Drive Parking Spaces: | 4 |
| Pool: | None |
| Approximatly Age: | 100+ |
| Approximatly Square Footage: | 2000-2500 |
| Property Features: | Level, Library, Park, Place Of Worship, Rec Centre, School Bus Route |
| Fireplace/Stove: | Y |
| Heat Source: | Gas |
| Heat Type: | Other |
| Central Air Conditioning: | None |
| Laundry Level: | Main |
| Sewers: | Sewers |
| Water: | Well |
| Utilities-Cable: | A |
| Utilities-Hydro: | Y |
| Utilities-Gas: | Y |
| Utilities-Telephone: | A |
$
%
Years
This calculator is for demonstration purposes only. Always consult a professional
financial advisor before making personal financial decisions.
| Although the information displayed is believed to be accurate, no warranties or representations are made of any kind. |
| RE/MAX HALLMARK EASTERN REALTY |
|
|

Mina Nourikhalichi
Broker
Dir:
416-882-5419
Bus:
905-731-2000
Fax:
905-886-7556
| Virtual Tour | Book Showing | Email a Friend |
Jump To:
At a Glance:
| Type: | Freehold - Detached |
| Area: | Kawartha Lakes |
| Municipality: | Kawartha Lakes |
| Neighbourhood: | Omemee |
| Style: | 2-Storey |
| Lot Size: | 76.00 x 165.00(Feet) |
| Approximate Age: | 100+ |
| Tax: | $2,198 |
| Beds: | 4 |
| Baths: | 3 |
| Fireplace: | Y |
| Pool: | None |
Locatin Map:
Payment Calculator:


























