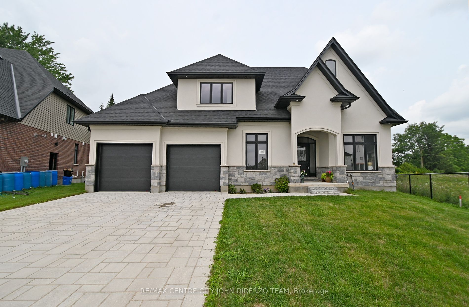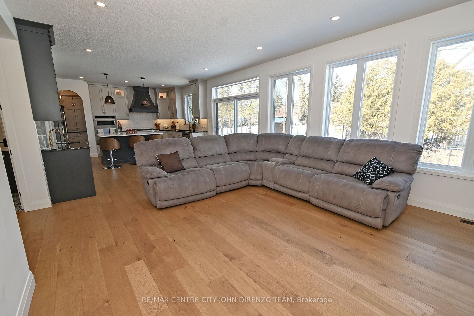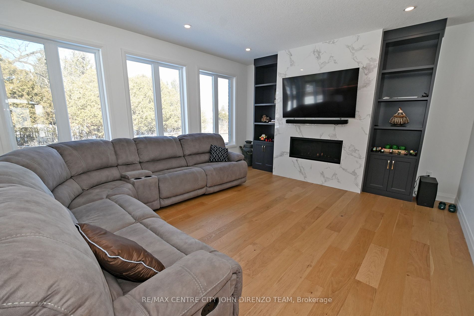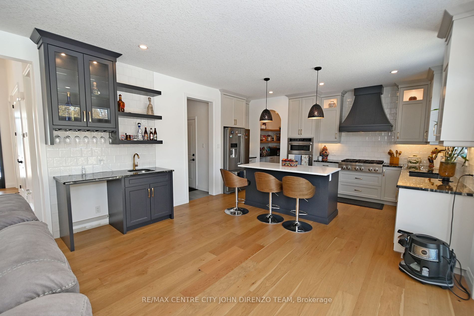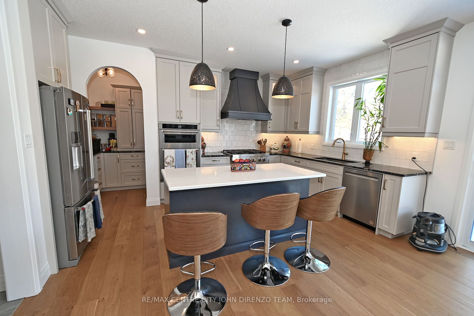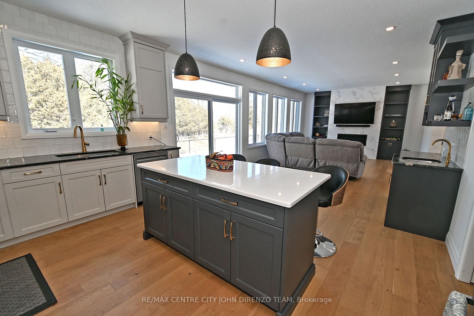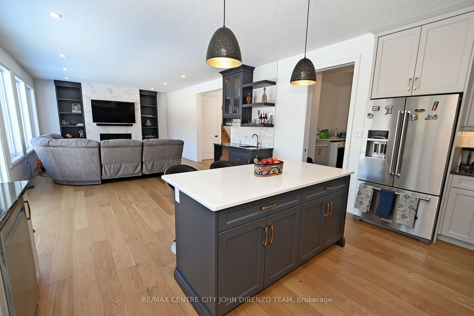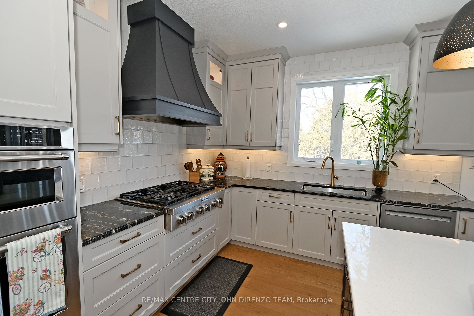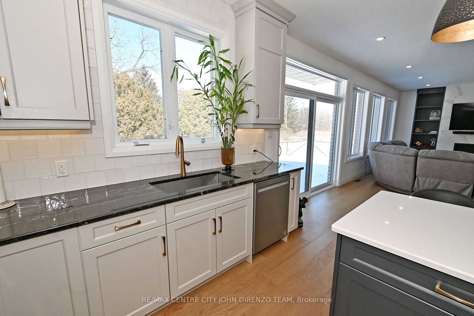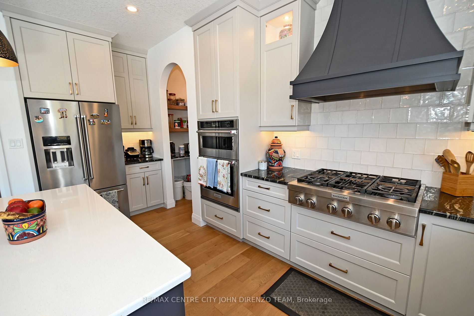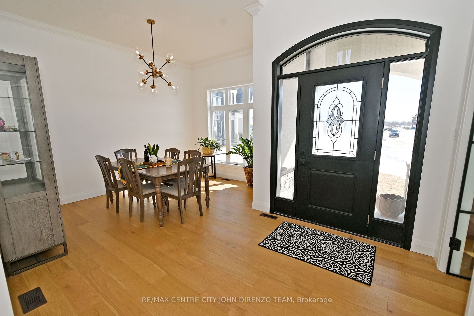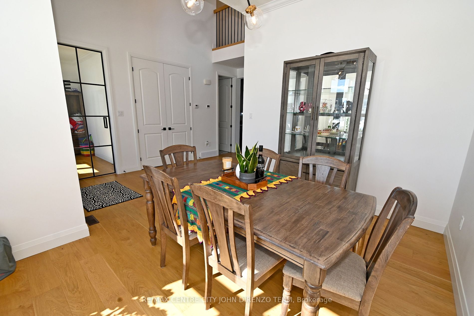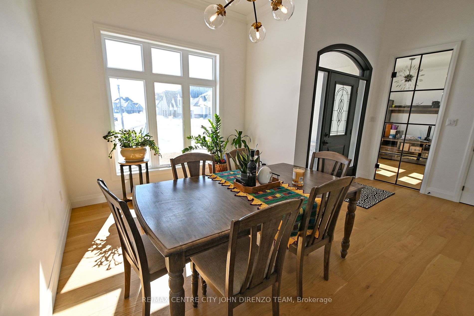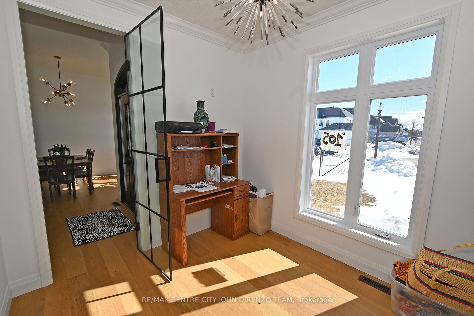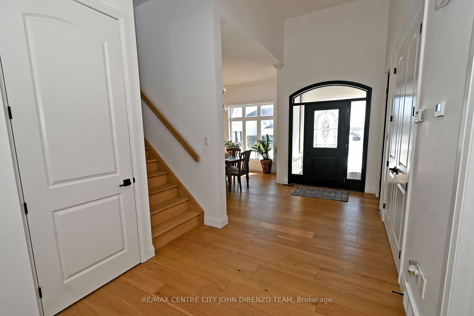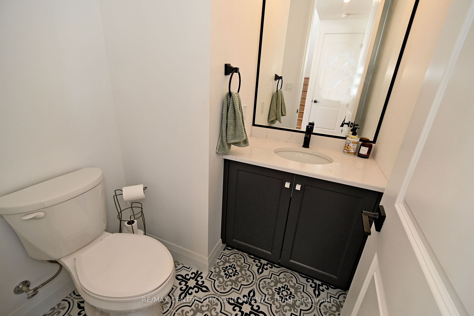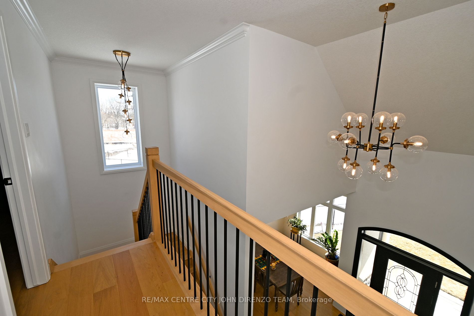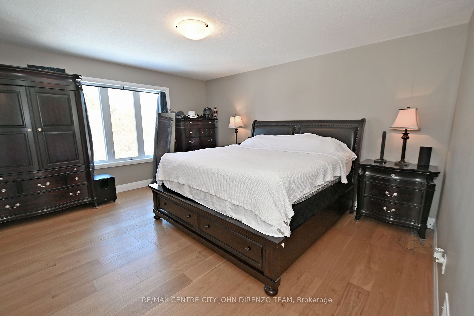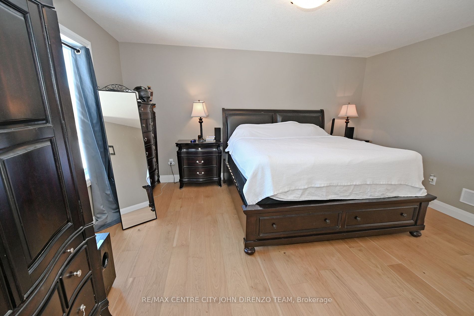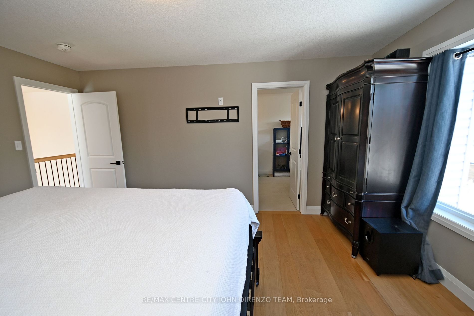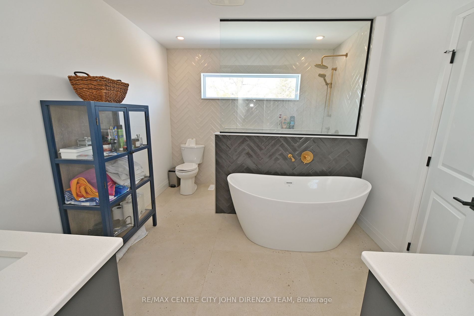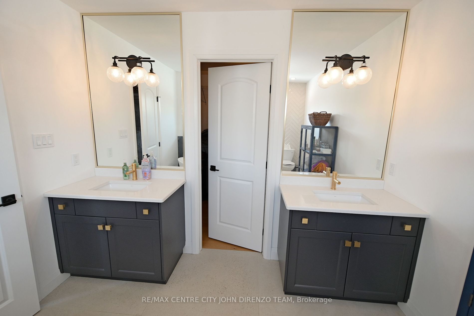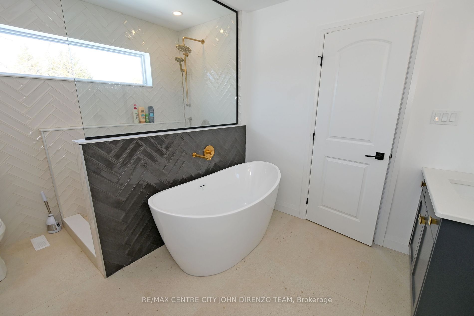$1,150,000
Available - For Sale
Listing ID: X8385972
105 Aspen Circ , Thames Centre, N0M 2P0, Ontario
| Stunning custom built home by Royal Oak - this property is loaded with high end upgrades and over 2400 sq.feet of finished living space. Located in a high end neighbourhood on a quiet circle in Thorndale. Second level features 4 bedrooms, beautiful 4 pc. main bath. Primary bedroom is spacious - luxury en suite with soaker tub, separate tiled shower and walk-in closet. Main floor is grand - foyer, office, laundry/mud room, 2 pc. bath, dining area. Gourmet kitchen with high end appliances, large island, walk-in pantry and separate bar area. Family room with gas fireplace and built-ins. Other features - oversized double car garage, stone &stucco exterior, high ceilings, lots of natural light and hardwood flooring throughout. Basement is ready to be finished - high ceiling and large windows. This home has too many upgrades to list - book your personal viewing to fully appreciate all that this luxury home has to offer. Info & appt's contact Salesperson, Noah Steenbergen 519-657-6624, Re/Max Centre City Realty Inc. Brokerage. |
| Price | $1,150,000 |
| Taxes: | $4880.00 |
| Address: | 105 Aspen Circ , Thames Centre, N0M 2P0, Ontario |
| Lot Size: | 43.47 x 111.00 (Feet) |
| Acreage: | < .50 |
| Directions/Cross Streets: | Thorndale Rd & Aspen Circle |
| Rooms: | 13 |
| Bedrooms: | 4 |
| Bedrooms +: | |
| Kitchens: | 1 |
| Family Room: | N |
| Basement: | Unfinished |
| Approximatly Age: | 0-5 |
| Property Type: | Detached |
| Style: | 2-Storey |
| Exterior: | Brick, Vinyl Siding |
| Garage Type: | Attached |
| (Parking/)Drive: | Pvt Double |
| Drive Parking Spaces: | 4 |
| Pool: | None |
| Approximatly Age: | 0-5 |
| Property Features: | Place Of Wor, Rec Centre, School |
| Fireplace/Stove: | Y |
| Heat Source: | Gas |
| Heat Type: | Forced Air |
| Central Air Conditioning: | Central Air |
| Laundry Level: | Main |
| Sewers: | Sewers |
| Water: | Municipal |
$
%
Years
This calculator is for demonstration purposes only. Always consult a professional
financial advisor before making personal financial decisions.
| Although the information displayed is believed to be accurate, no warranties or representations are made of any kind. |
| RE/MAX CENTRE CITY JOHN DIRENZO TEAM |
|
|

Mina Nourikhalichi
Broker
Dir:
416-882-5419
Bus:
905-731-2000
Fax:
905-886-7556
| Virtual Tour | Book Showing | Email a Friend |
Jump To:
At a Glance:
| Type: | Freehold - Detached |
| Area: | Middlesex |
| Municipality: | Thames Centre |
| Neighbourhood: | Thorndale |
| Style: | 2-Storey |
| Lot Size: | 43.47 x 111.00(Feet) |
| Approximate Age: | 0-5 |
| Tax: | $4,880 |
| Beds: | 4 |
| Baths: | 3 |
| Fireplace: | Y |
| Pool: | None |
Locatin Map:
Payment Calculator:

