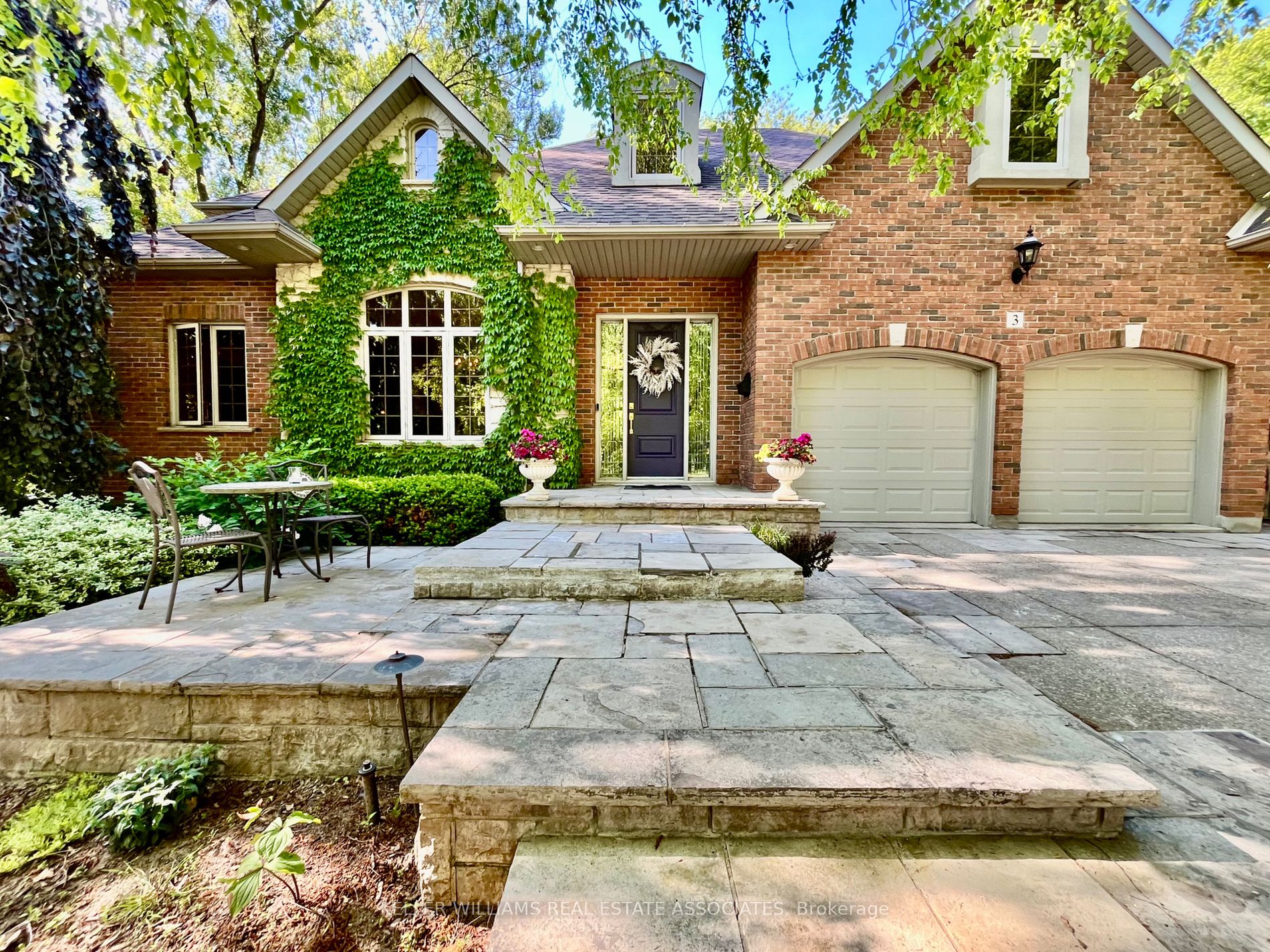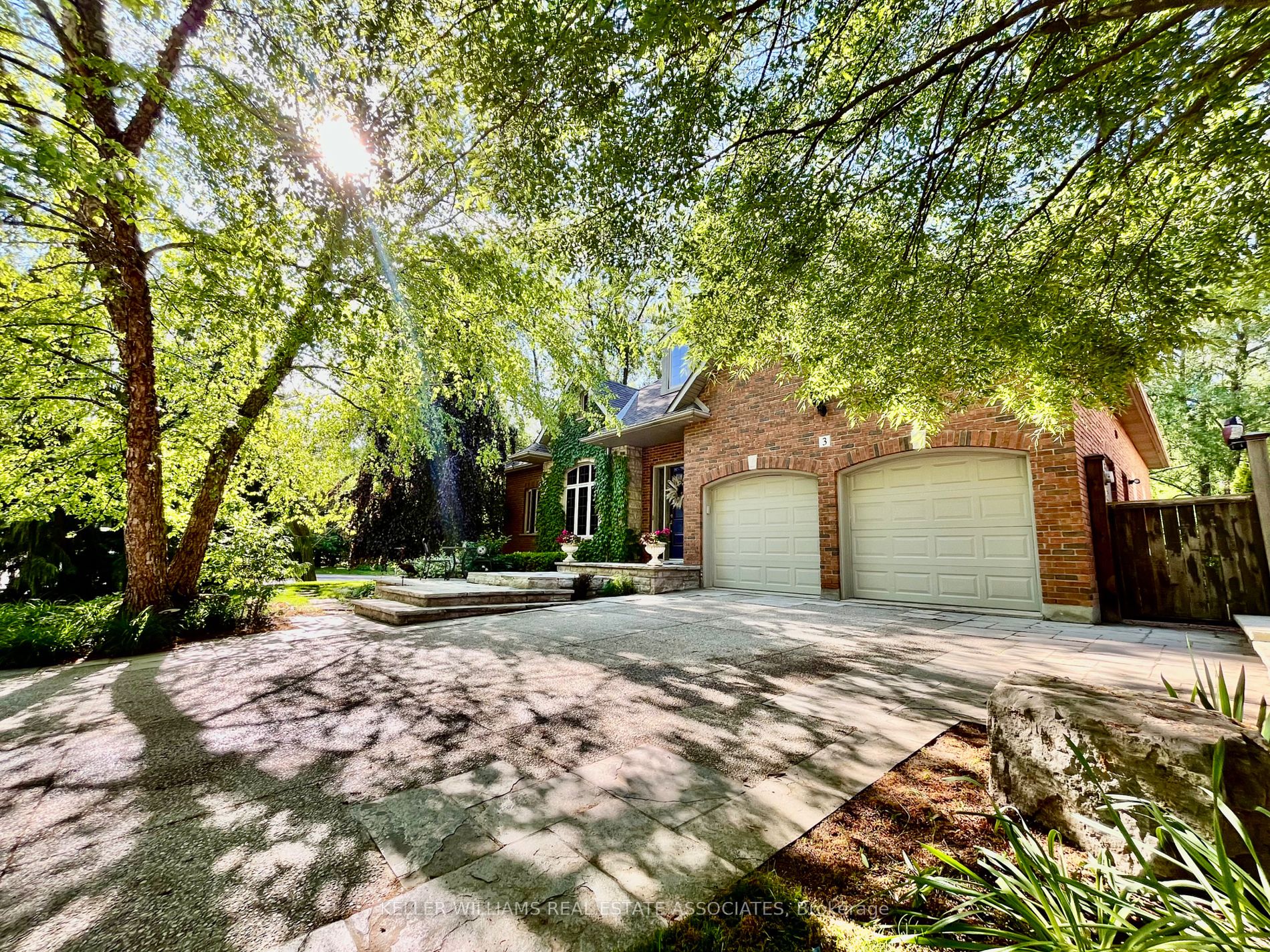$1,475,000
Available - For Sale
Listing ID: X8385800
3 Oldoakes Pl , Hamilton, L9G 4W9, Ontario
| Welcome to your custom home offering upgraded finishes, solid maple cabinetry, granite, natural stone flooring & new hardwood flooring, California ceilings, crown moldings & rounded corners. No builder basics here. High End Kitchen Appliances. Primary suite on main level is enhanced w/Garden doors + French balconies. 2558 sq ft + additional 1000 sq ft multi-windowed lower level walkout. Upper level offers Loft office, 2nd primary bedroom, 3rd bedroom & Spa-bath. Two additional bedrooms in the lower level walkout with full kitchen, separate entrance and sauna. Professionally appointed grounds: Circumferential tree-scape enhances woodsy atmosphere; Fern garden envelopes private pergola & old-world-charm; Side stone walkway thru gardens to yard & back patio atop armour stone terracing; Flagstone tiered porch & exposed aggregate with stone trim drive; Sprinkler System. Steps from all amenities, public transit, close proximity of Ancaster Village, Meadowlands |
| Price | $1,475,000 |
| Taxes: | $8026.43 |
| Assessment: | $658000 |
| Assessment Year: | 2024 |
| Address: | 3 Oldoakes Pl , Hamilton, L9G 4W9, Ontario |
| Lot Size: | 76.36 x 117.24 (Feet) |
| Directions/Cross Streets: | McNiven Rd & Golf Links Rd |
| Rooms: | 12 |
| Bedrooms: | 5 |
| Bedrooms +: | |
| Kitchens: | 2 |
| Family Room: | Y |
| Basement: | Fin W/O |
| Approximatly Age: | 16-30 |
| Property Type: | Detached |
| Style: | 1 1/2 Storey |
| Exterior: | Brick |
| Garage Type: | Attached |
| (Parking/)Drive: | Pvt Double |
| Drive Parking Spaces: | 4 |
| Pool: | None |
| Approximatly Age: | 16-30 |
| Approximatly Square Footage: | 2500-3000 |
| Fireplace/Stove: | Y |
| Heat Source: | Gas |
| Heat Type: | Forced Air |
| Central Air Conditioning: | Central Air |
| Laundry Level: | Main |
| Elevator Lift: | N |
| Sewers: | Sewers |
| Water: | Municipal |
| Utilities-Cable: | Y |
| Utilities-Hydro: | Y |
| Utilities-Gas: | Y |
| Utilities-Telephone: | Y |
$
%
Years
This calculator is for demonstration purposes only. Always consult a professional
financial advisor before making personal financial decisions.
| Although the information displayed is believed to be accurate, no warranties or representations are made of any kind. |
| KELLER WILLIAMS REAL ESTATE ASSOCIATES |
|
|

Mina Nourikhalichi
Broker
Dir:
416-882-5419
Bus:
905-731-2000
Fax:
905-886-7556
| Virtual Tour | Book Showing | Email a Friend |
Jump To:
At a Glance:
| Type: | Freehold - Detached |
| Area: | Hamilton |
| Municipality: | Hamilton |
| Neighbourhood: | Ancaster |
| Style: | 1 1/2 Storey |
| Lot Size: | 76.36 x 117.24(Feet) |
| Approximate Age: | 16-30 |
| Tax: | $8,026.43 |
| Beds: | 5 |
| Baths: | 4 |
| Fireplace: | Y |
| Pool: | None |
Locatin Map:
Payment Calculator:


























