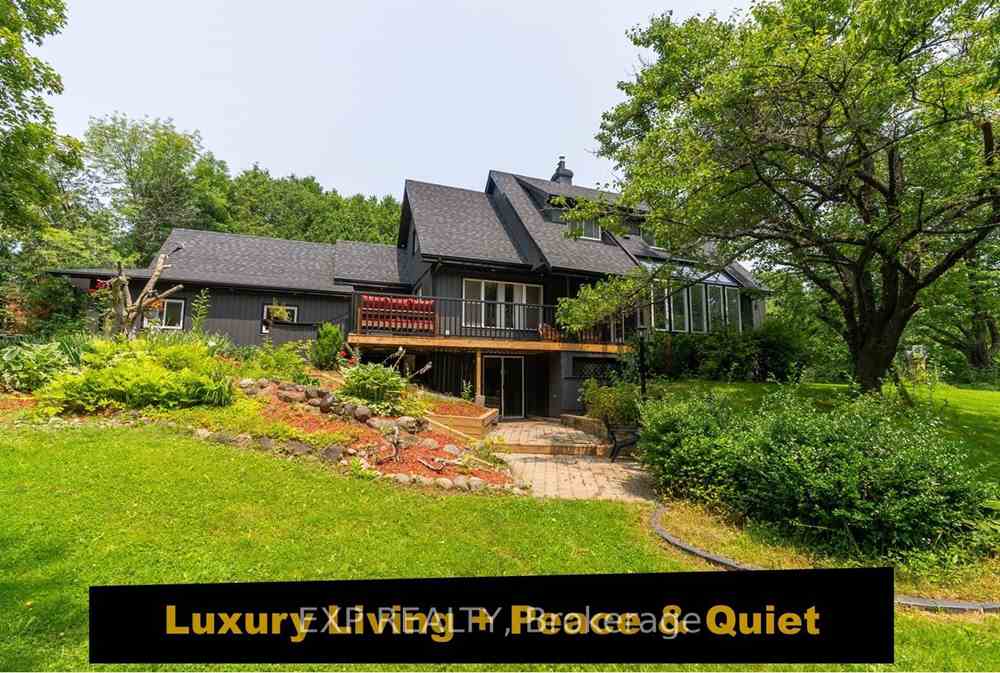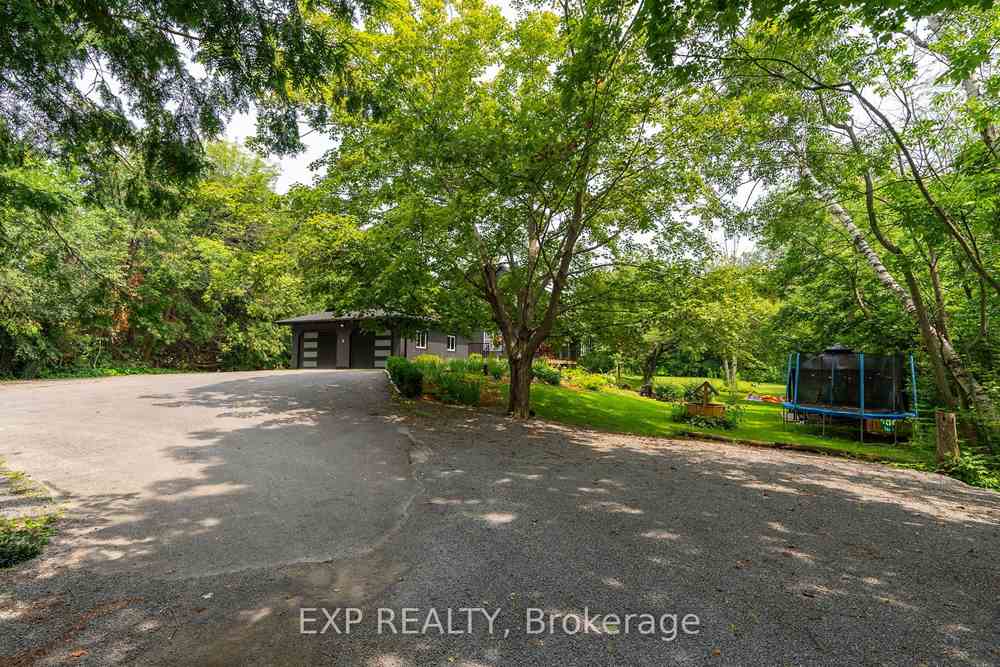$1,295,000
Available - For Sale
Listing ID: X8384204
203 Bullis Rd , Brighton, K0K 1H0, Ontario
| *Privacy* & Luxury Living + Peace & Quiet, Minutes From Amenities & Hwy 401. This Beautiful Home Has Just Had A Make Over Inside & Out! It's Turnkey. Just Move In, Unpack & Enjoy. Shows a 10 +. On Gorgeous 4.28 Acres With ATV & Ski Trails That Give You Complete Privacy. Bring Your Pickiest Buyers To Enjoy Over 3100 sq ft Finished Top to Bottom Plus Its In-law Friendly With Walk Out Basement Bathroom & Bedrooms. Lots Of Storage Inside and Outside. Don't Miss The Pull-Down Staircase Leading To The Large Loft Above The Garage. Sea Can & Storage RV Included. Bonus For Golfers This Home Is Located Across The Street From The Renowned Timber Ridge Golf Course. Note Zone Heating & AC Very Reasonable |
| Extras: Pride Of Ownership! New: Kitchen, Flooring, Windows, Shingles, Soffit & Eaves With Lights, Siding, Deck & Hot Tub, Dishwasher, Stove, Microwave, Light Fixtures, Ceiling Fans, Garage Door Openers, Gazebo, Bath Down |
| Price | $1,295,000 |
| Taxes: | $5185.95 |
| Address: | 203 Bullis Rd , Brighton, K0K 1H0, Ontario |
| Lot Size: | 273.11 x 682.67 (Feet) |
| Directions/Cross Streets: | Bullis Road/Telephone Road |
| Rooms: | 10 |
| Rooms +: | 3 |
| Bedrooms: | 2 |
| Bedrooms +: | 2 |
| Kitchens: | 1 |
| Family Room: | Y |
| Basement: | Fin W/O |
| Property Type: | Detached |
| Style: | 2-Storey |
| Exterior: | Vinyl Siding |
| Garage Type: | Attached |
| (Parking/)Drive: | Private |
| Drive Parking Spaces: | 12 |
| Pool: | None |
| Fireplace/Stove: | Y |
| Heat Source: | Other |
| Heat Type: | Heat Pump |
| Central Air Conditioning: | Central Air |
| Sewers: | Septic |
| Water: | Well |
$
%
Years
This calculator is for demonstration purposes only. Always consult a professional
financial advisor before making personal financial decisions.
| Although the information displayed is believed to be accurate, no warranties or representations are made of any kind. |
| EXP REALTY |
|
|

Mina Nourikhalichi
Broker
Dir:
416-882-5419
Bus:
905-731-2000
Fax:
905-886-7556
| Virtual Tour | Book Showing | Email a Friend |
Jump To:
At a Glance:
| Type: | Freehold - Detached |
| Area: | Northumberland |
| Municipality: | Brighton |
| Neighbourhood: | Rural Brighton |
| Style: | 2-Storey |
| Lot Size: | 273.11 x 682.67(Feet) |
| Tax: | $5,185.95 |
| Beds: | 2+2 |
| Baths: | 4 |
| Fireplace: | Y |
| Pool: | None |
Locatin Map:
Payment Calculator:


























