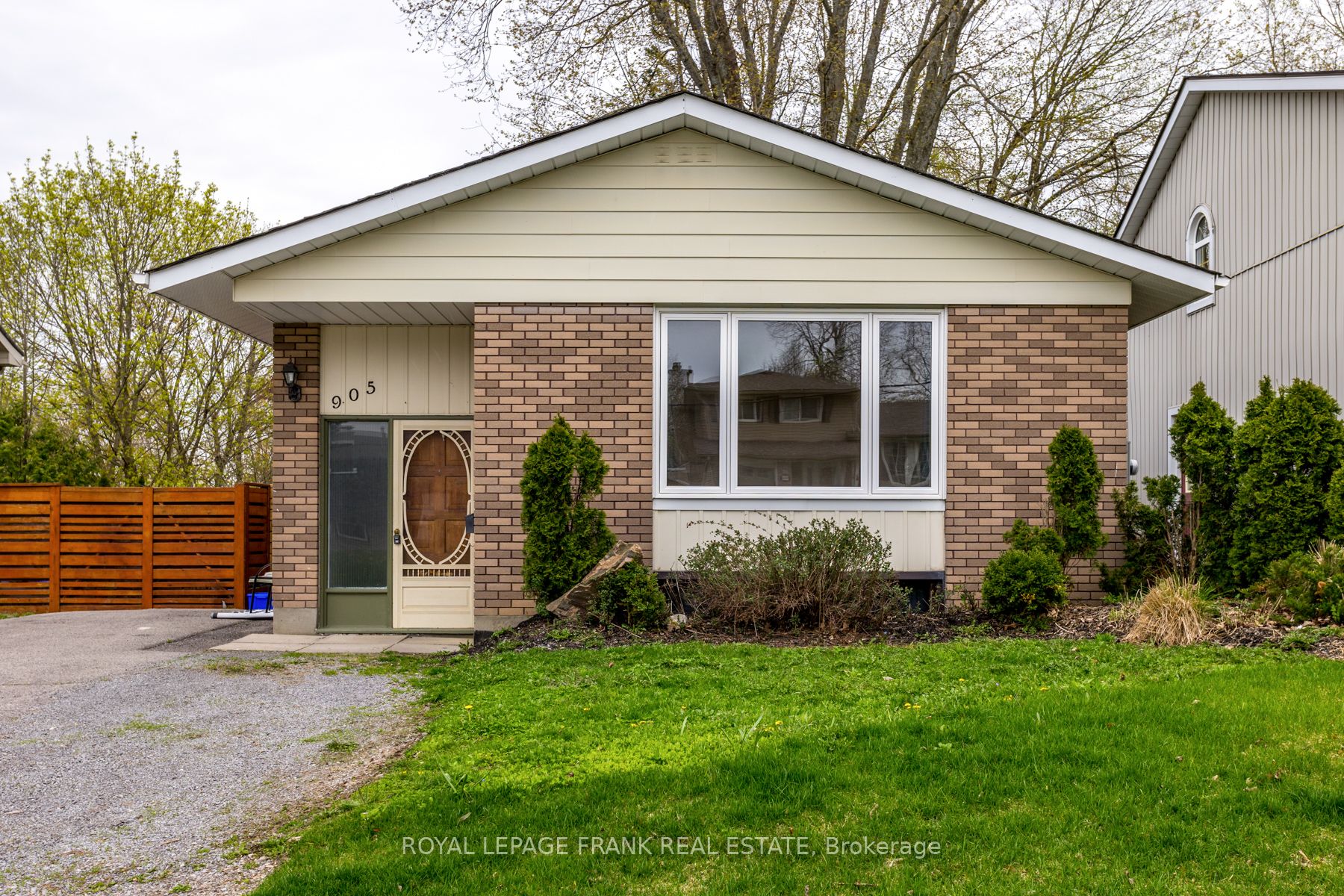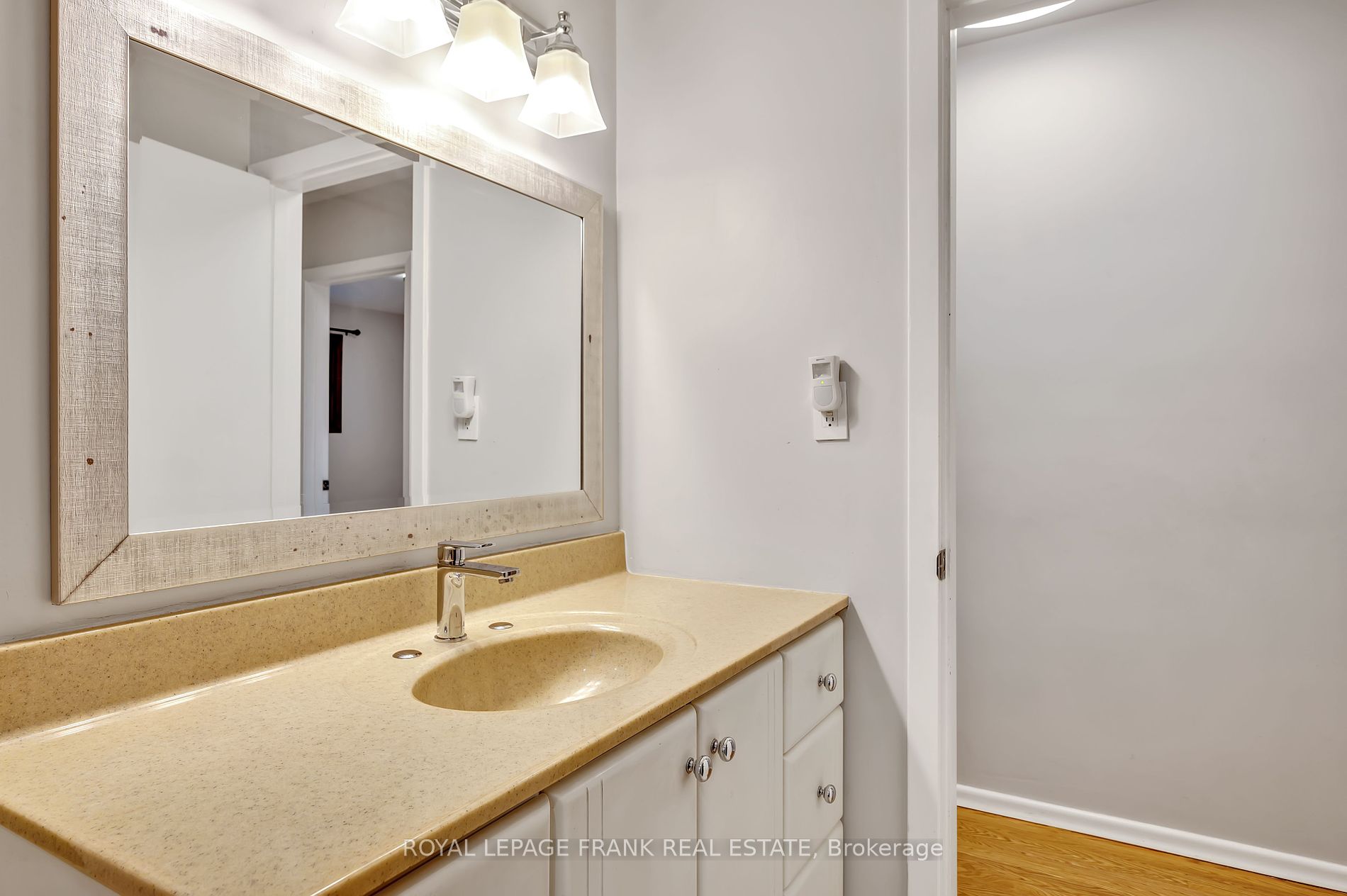$699,900
Available - For Sale
Listing ID: X8384018
905 Cumberland Ave , Peterborough, K9H 7B3, Ontario
| Welcome to 905 Cumberland Ave, where the epitome of convenience and comfort converge in Peterborough's coveted North End. This all-brick bungalow boasts a rare gem: a lower level legal accessory suite, offering versatility and potential income generation. Upon entering, you'll find a seamless layout designed for modern living. Each unit exudes its own charm, featuring independent kitchens, spacious living rooms, and convenient in-unit laundry facilities. With a total of four parking spaces, accommodating guests or multiple vehicles is a breeze. The upper unit is a haven of tranquility, comprising three bedrooms and one bath. Sunlight dances through the windows, illuminating the inviting ambiance. Meanwhile, the lower unit offers two bedrooms and one bath, currently leased to two professionals who appreciate the convenience of inclusive utilities, including heat and electricity. With the tenants responsible for internet and cable, managing expenses becomes effortless. Imagine unwinding in the privacy of your backyard oasis, a sanctuary for relaxation and outdoor gatherings. Whether it's hosting barbecues or enjoying peaceful evenings under the stars, this space beckons for cherished moments with loved ones. Adding to the allure are the recent appliances, just three years young, ensuring efficiency and style throughout. From sleek stainless steel to contemporary finishes, every detail speaks to quality craftsmanship and modern living. Don't miss this rare opportunity to own a versatile property with income potential in a sought-after location. Whether you're seeking a smart investment or a comfortable abode to call home, 905 Cumberland Ave delivers on every front. Experience the best of Peterborough living - schedule your showing today. |
| Price | $699,900 |
| Taxes: | $3462.06 |
| Address: | 905 Cumberland Ave , Peterborough, K9H 7B3, Ontario |
| Lot Size: | 55.00 x 110.00 (Feet) |
| Directions/Cross Streets: | Cumberland and Hilliard |
| Rooms: | 6 |
| Rooms +: | 6 |
| Bedrooms: | 3 |
| Bedrooms +: | 2 |
| Kitchens: | 1 |
| Kitchens +: | 1 |
| Family Room: | N |
| Basement: | Finished |
| Property Type: | Detached |
| Style: | Bungalow |
| Exterior: | Brick |
| Garage Type: | None |
| (Parking/)Drive: | Pvt Double |
| Drive Parking Spaces: | 4 |
| Pool: | None |
| Fireplace/Stove: | N |
| Heat Source: | Gas |
| Heat Type: | Forced Air |
| Central Air Conditioning: | Central Air |
| Sewers: | Sewers |
| Water: | Municipal |
$
%
Years
This calculator is for demonstration purposes only. Always consult a professional
financial advisor before making personal financial decisions.
| Although the information displayed is believed to be accurate, no warranties or representations are made of any kind. |
| ROYAL LEPAGE FRANK REAL ESTATE |
|
|

Mina Nourikhalichi
Broker
Dir:
416-882-5419
Bus:
905-731-2000
Fax:
905-886-7556
| Virtual Tour | Book Showing | Email a Friend |
Jump To:
At a Glance:
| Type: | Freehold - Detached |
| Area: | Peterborough |
| Municipality: | Peterborough |
| Neighbourhood: | Northcrest |
| Style: | Bungalow |
| Lot Size: | 55.00 x 110.00(Feet) |
| Tax: | $3,462.06 |
| Beds: | 3+2 |
| Baths: | 2 |
| Fireplace: | N |
| Pool: | None |
Locatin Map:
Payment Calculator:


























