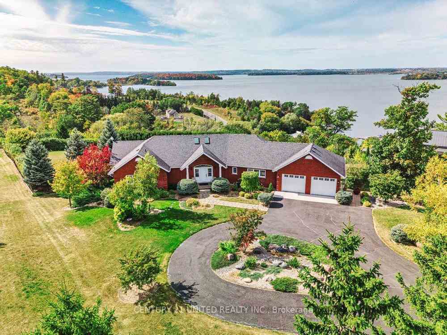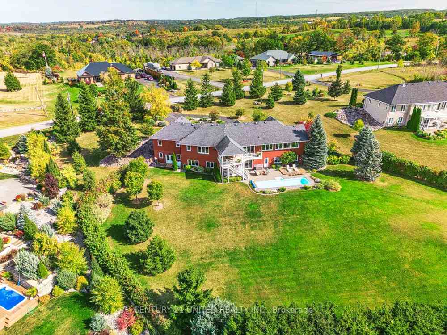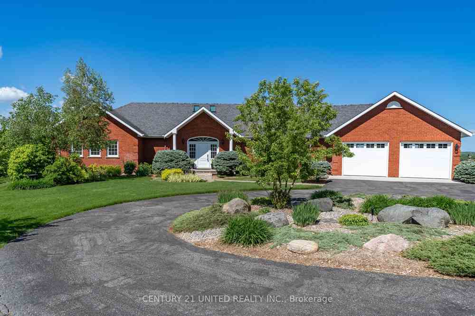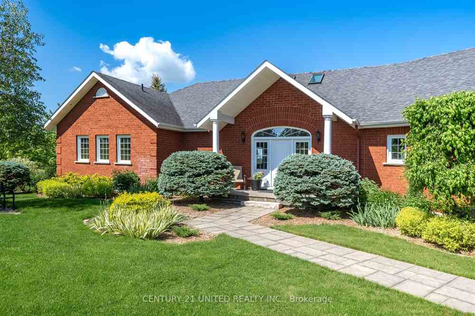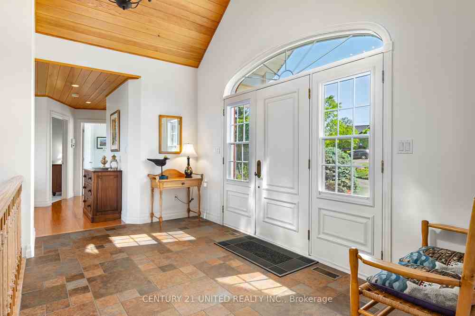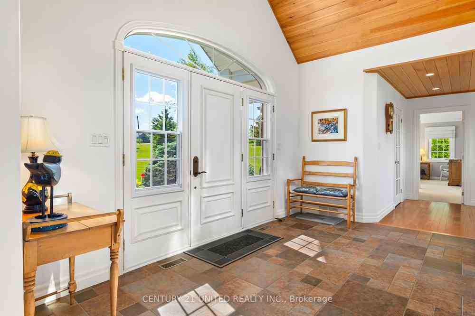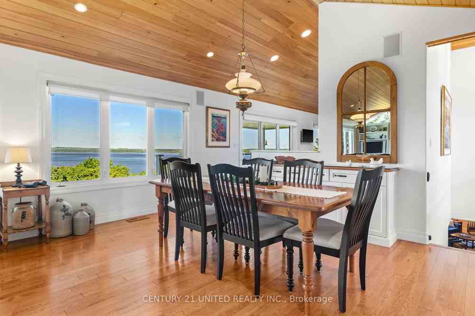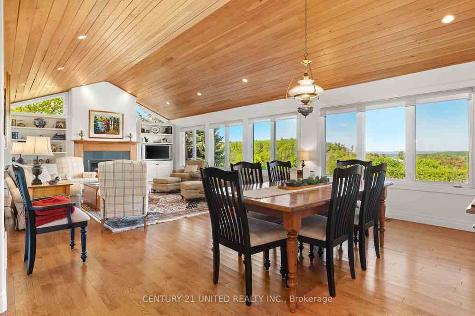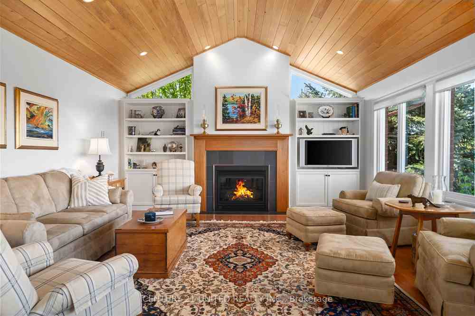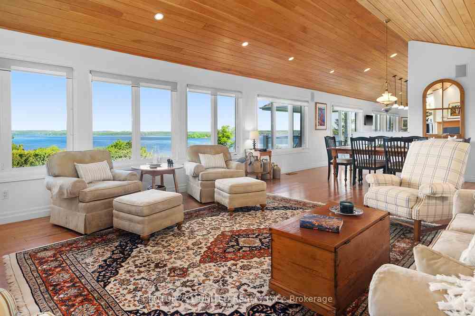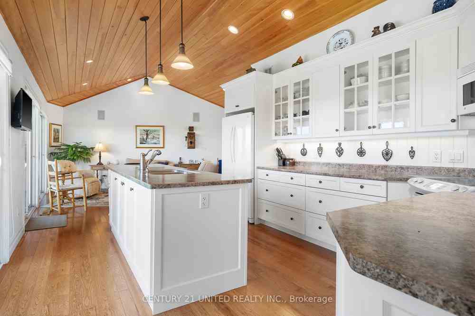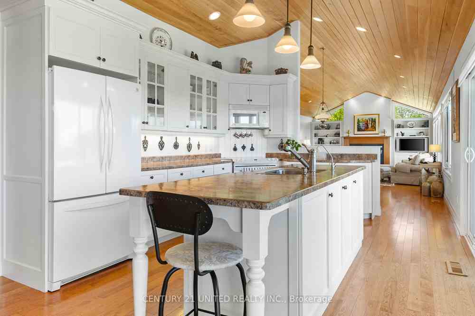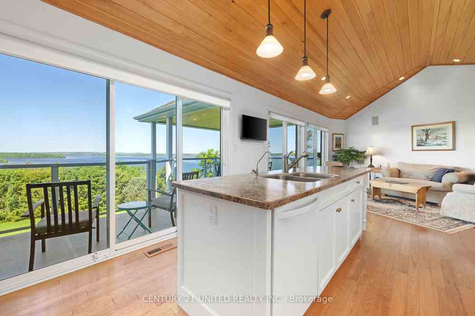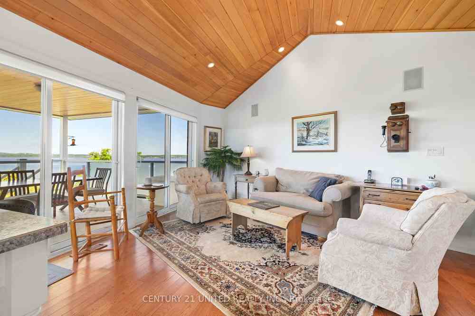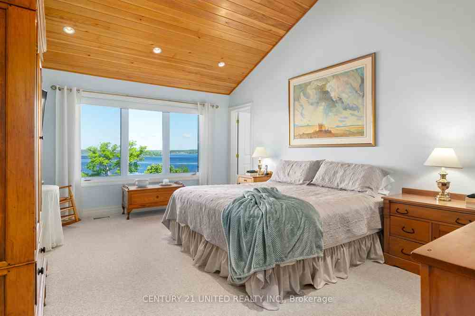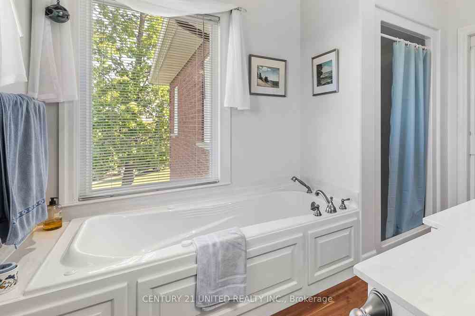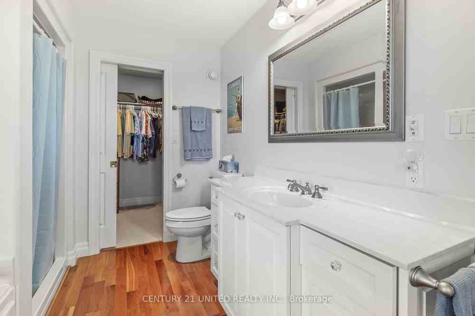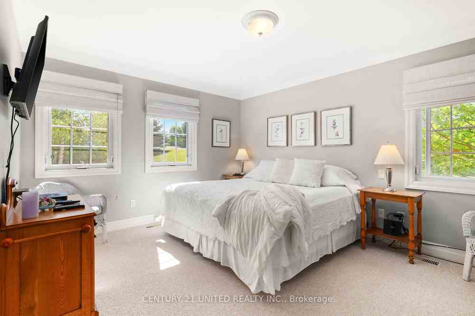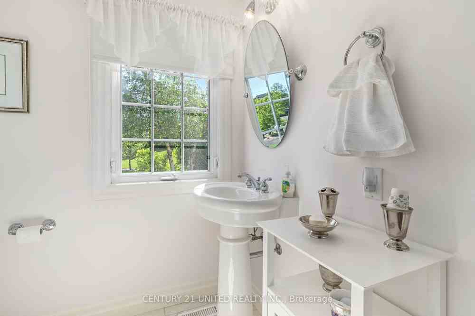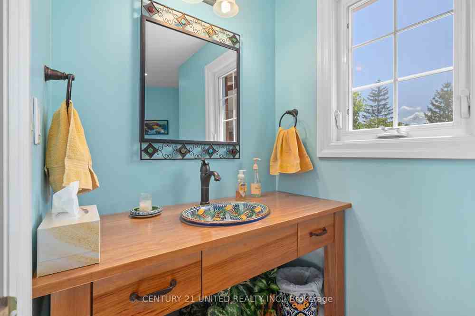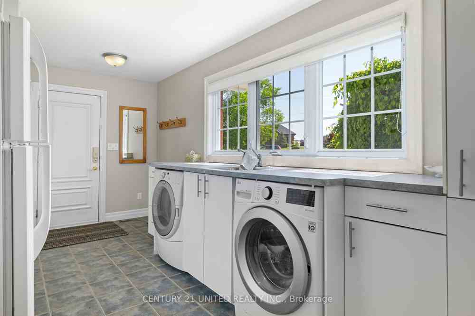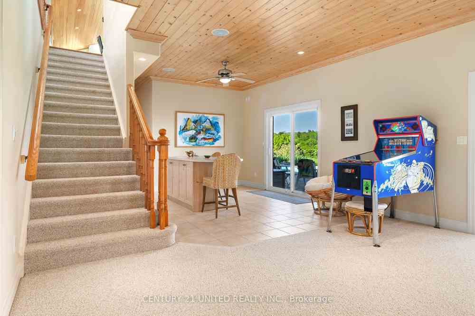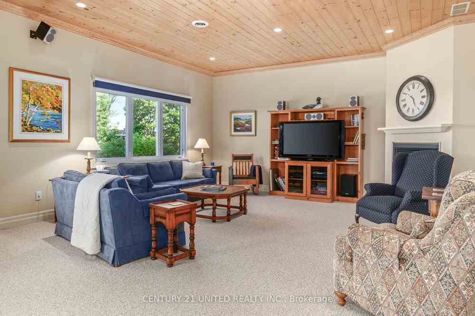$1,749,900
Available - For Sale
Listing ID: X8383648
5400 Sutter Creek Dr , Hamilton Township, K0K 2E0, Ontario
| Spectacular custom-built bungalow on 2 acres, nestled on a tranquil cul-de-sac with breathtaking views of Rice Lake. This meticulously crafted 3,628 sq ft home boasts 5 beds, 3.5 baths, and careful attention to detail. Grand foyer opens to a living room with a gas fireplace, dining area, and kitchen with wall-to-wall windows framing panoramic views of the lake. Features include hickory hardwood, vaulted pine ceilings, and a 15' x29' covered deck. Primary bedroom with walk-in closet, 4-piece ensuite, and stunning lake views. Lower level offers 9 ft ceilings, rec room, wet bar, and walkout to a patio with a serene saltwater pool. Three bedrooms, bathroom with heated floor, and ample storage. Ground source heat/cooling (new furnace May 2024), ICF foundation, reverse osmosis water system, irrigation, 50-year fibreglass roof, and 2019 pool liner replacement. Secondary utility storage under the double car garage. Celebrate life's finest moments in this luxurious retreat, where every detail reflects a true sense of pride and care. |
| Price | $1,749,900 |
| Taxes: | $7191.80 |
| Address: | 5400 Sutter Creek Dr , Hamilton Township, K0K 2E0, Ontario |
| Lot Size: | 184.76 x 533.15 (Feet) |
| Acreage: | 2-4.99 |
| Directions/Cross Streets: | Sully Road and Sutter Creek Dr |
| Rooms: | 12 |
| Rooms +: | 8 |
| Bedrooms: | 2 |
| Bedrooms +: | 3 |
| Kitchens: | 1 |
| Family Room: | Y |
| Basement: | Fin W/O, Part Fin |
| Approximatly Age: | 16-30 |
| Property Type: | Detached |
| Style: | Bungalow |
| Exterior: | Brick |
| Garage Type: | Attached |
| (Parking/)Drive: | Circular |
| Drive Parking Spaces: | 10 |
| Pool: | Inground |
| Approximatly Age: | 16-30 |
| Approximatly Square Footage: | 3500-5000 |
| Property Features: | Cul De Sac, Fenced Yard, Library, School, School Bus Route |
| Fireplace/Stove: | Y |
| Heat Source: | Grnd Srce |
| Heat Type: | Forced Air |
| Central Air Conditioning: | Other |
| Laundry Level: | Main |
| Sewers: | Septic |
| Water: | Well |
| Water Supply Types: | Drilled Well |
$
%
Years
This calculator is for demonstration purposes only. Always consult a professional
financial advisor before making personal financial decisions.
| Although the information displayed is believed to be accurate, no warranties or representations are made of any kind. |
| CENTURY 21 UNITED REALTY INC. |
|
|

Mina Nourikhalichi
Broker
Dir:
416-882-5419
Bus:
905-731-2000
Fax:
905-886-7556
| Virtual Tour | Book Showing | Email a Friend |
Jump To:
At a Glance:
| Type: | Freehold - Detached |
| Area: | Northumberland |
| Municipality: | Hamilton Township |
| Style: | Bungalow |
| Lot Size: | 184.76 x 533.15(Feet) |
| Approximate Age: | 16-30 |
| Tax: | $7,191.8 |
| Beds: | 2+3 |
| Baths: | 4 |
| Fireplace: | Y |
| Pool: | Inground |
Locatin Map:
Payment Calculator:

