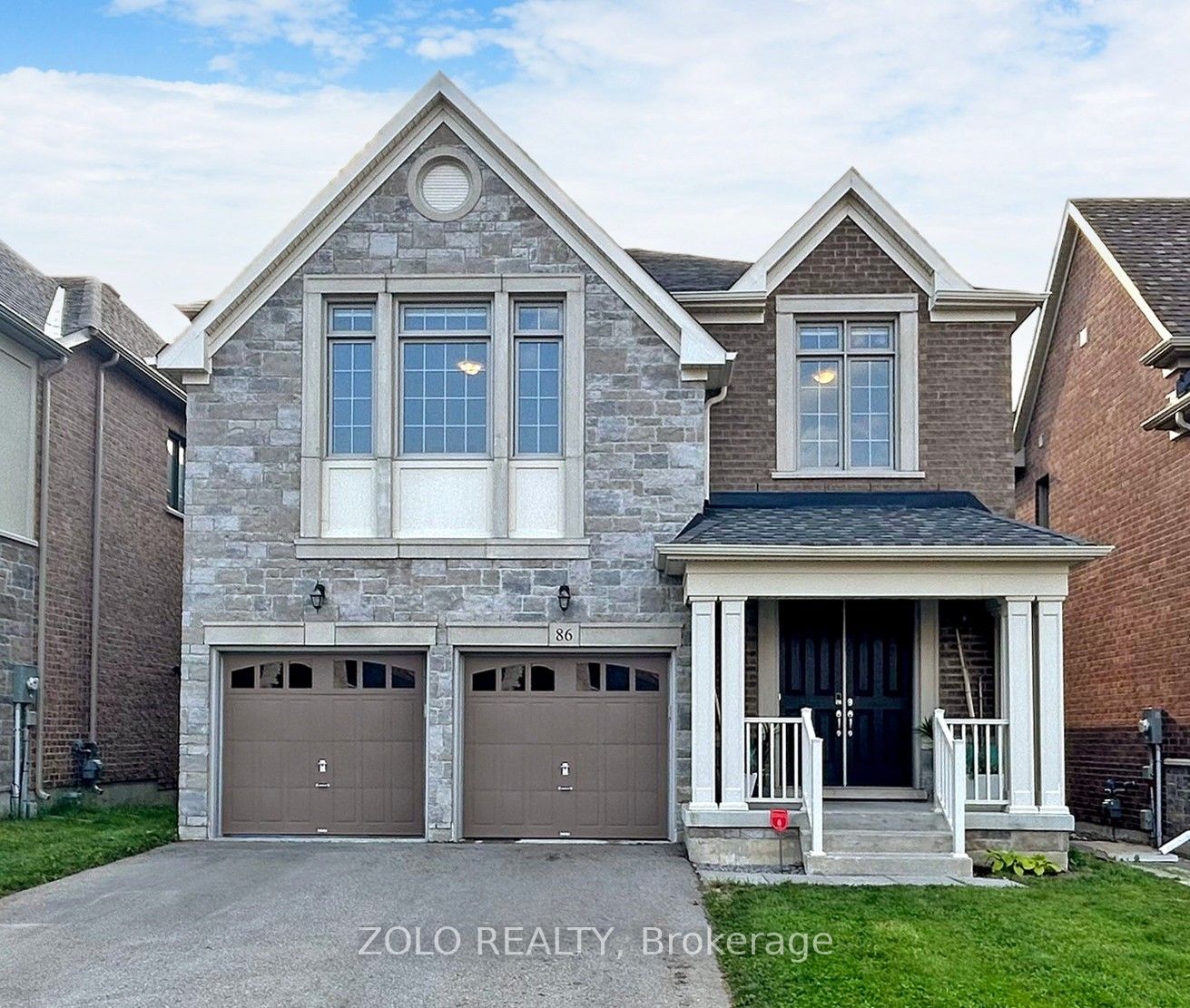$1,999,999
Available - For Sale
Listing ID: N8386634
86 Briarfield Ave , East Gwillimbury, L9N 0P4, Ontario
| Come & check out this Great Gulf built stunning home on a ravine W/Cul De Sac, 3600 sqft, 5 Bedroom 5 Washroom, Walk-out Basement located in Sharon. Open concept with 9' ceiling on main floor, 8' Foyer doors with dazzling large ceramic tiles, Pot lights, large windows, upgraded vanity/sinks in washrooms, living room with dining, family room with gas fireplace, magnificent large eat-in kitchen with ceramic backsplash and granite countertops that get abundance of natural light streaming through large windows, and the breakfast area connecting with the outdoor backyard beauty!! Engineered Hardwood floor throughout, main floor laundry, double garage, and space for 4 cars on the driveway. The luxurious master bedroom features a lavish 6-piece ensuite bathroom, a huge walk-in closet!! The well-designed layout with all good size rooms!! Four bedrooms with ensuite!!! Close to two parks, trails, schools, Hwy 404, Go Station, Costco, Community Center, and Upper Canada Mall, a must see!!! |
| Extras: Sep. entrance to the Walkout Basement| Garage Entry | Upgraded Zebra Blinds | All Elfs/Window Coverings | Two Walk Ups From Bsmt | Commuter's dream, close to GO and Hwy. |
| Price | $1,999,999 |
| Taxes: | $7619.04 |
| Address: | 86 Briarfield Ave , East Gwillimbury, L9N 0P4, Ontario |
| Lot Size: | 40.03 x 192.16 (Feet) |
| Directions/Cross Streets: | Leslie and Green Lane |
| Rooms: | 11 |
| Bedrooms: | 5 |
| Bedrooms +: | |
| Kitchens: | 1 |
| Family Room: | Y |
| Basement: | Sep Entrance, W/O |
| Property Type: | Detached |
| Style: | 2-Storey |
| Exterior: | Brick, Stone |
| Garage Type: | Attached |
| (Parking/)Drive: | Private |
| Drive Parking Spaces: | 4 |
| Pool: | None |
| Approximatly Square Footage: | 3500-5000 |
| Property Features: | Cul De Sac, Fenced Yard, Golf, Park, Public Transit, Ravine |
| Fireplace/Stove: | Y |
| Heat Source: | Gas |
| Heat Type: | Forced Air |
| Central Air Conditioning: | Central Air |
| Laundry Level: | Main |
| Elevator Lift: | N |
| Sewers: | Sewers |
| Water: | Municipal |
$
%
Years
This calculator is for demonstration purposes only. Always consult a professional
financial advisor before making personal financial decisions.
| Although the information displayed is believed to be accurate, no warranties or representations are made of any kind. |
| ZOLO REALTY |
|
|

Mina Nourikhalichi
Broker
Dir:
416-882-5419
Bus:
905-731-2000
Fax:
905-886-7556
| Virtual Tour | Book Showing | Email a Friend |
Jump To:
At a Glance:
| Type: | Freehold - Detached |
| Area: | York |
| Municipality: | East Gwillimbury |
| Neighbourhood: | Sharon |
| Style: | 2-Storey |
| Lot Size: | 40.03 x 192.16(Feet) |
| Tax: | $7,619.04 |
| Beds: | 5 |
| Baths: | 5 |
| Fireplace: | Y |
| Pool: | None |
Locatin Map:
Payment Calculator:


























