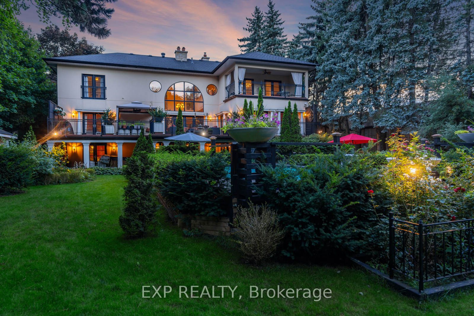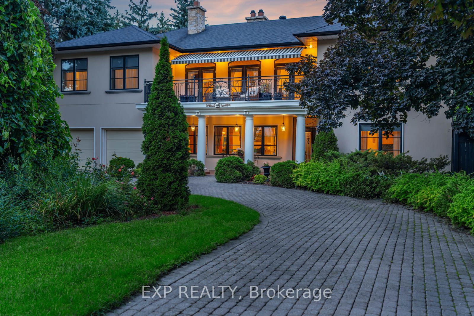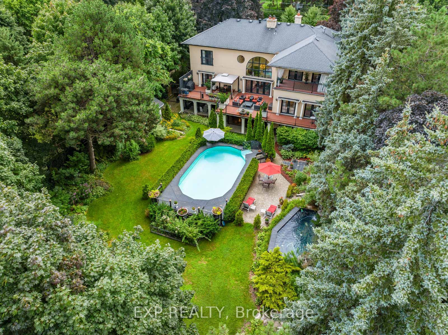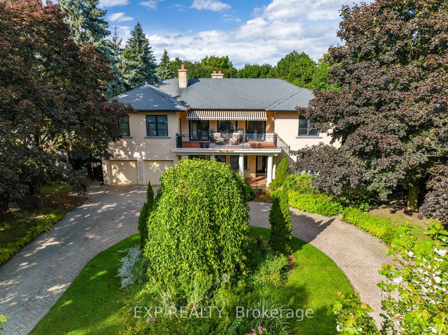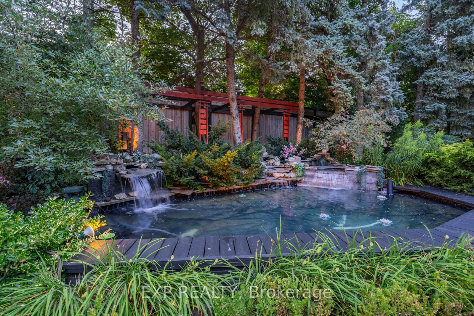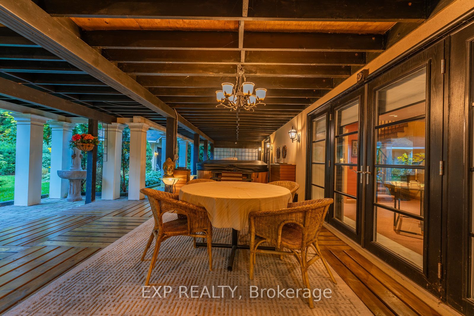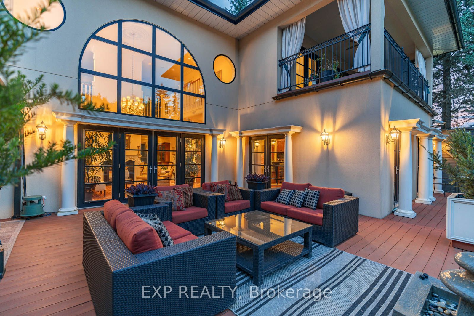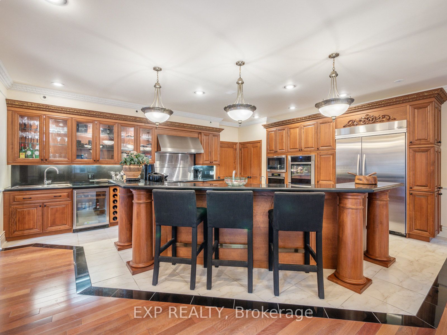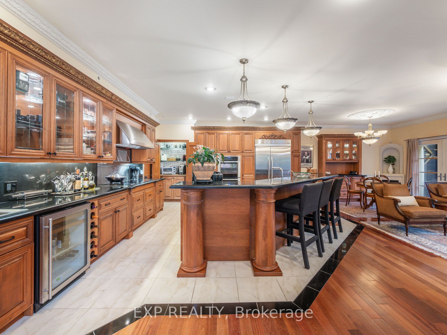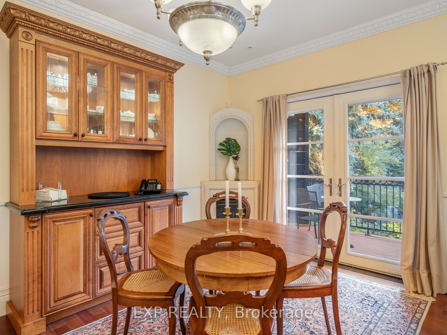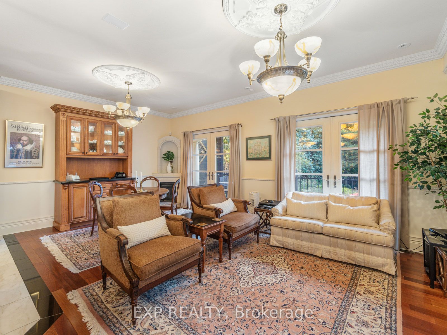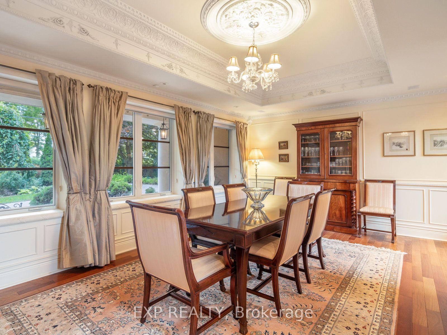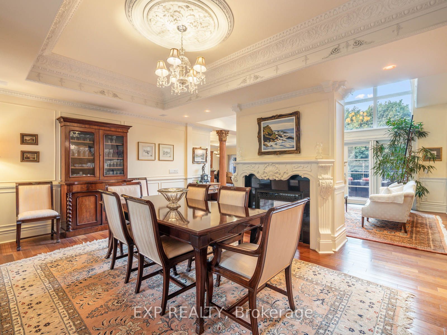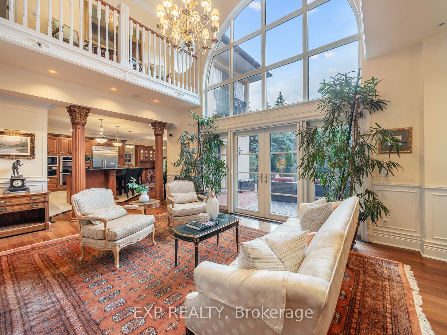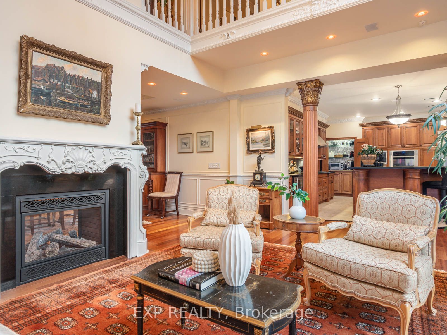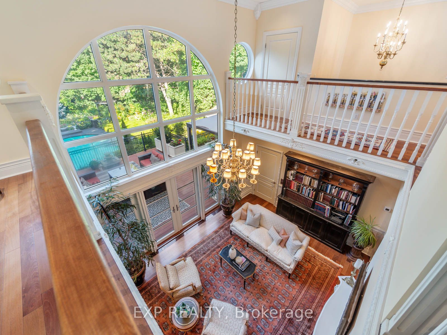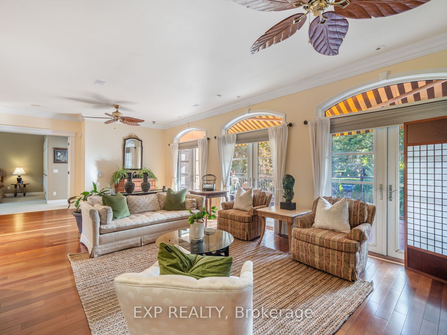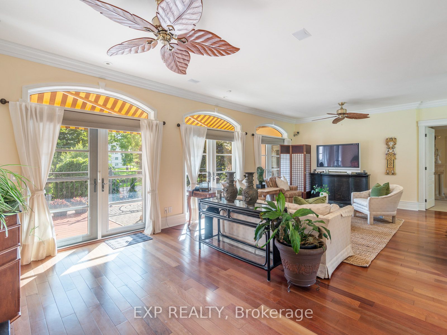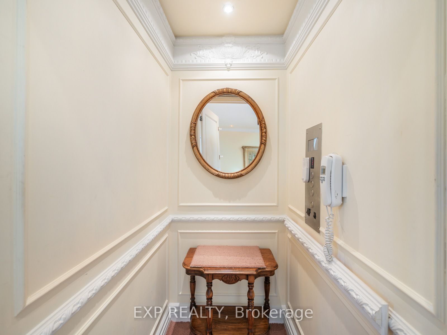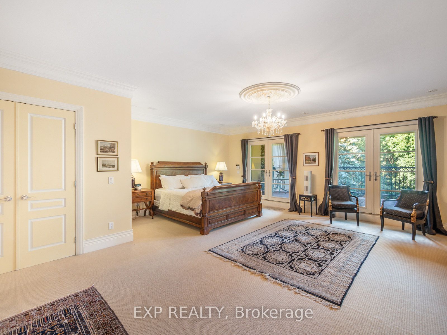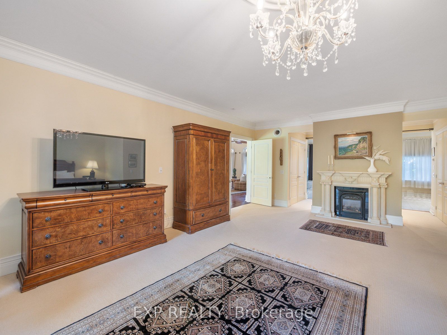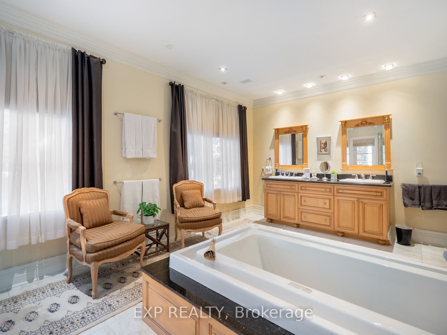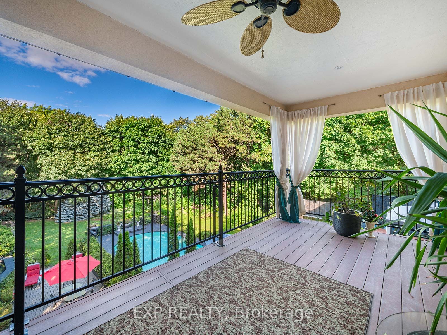$3,300,000
Available - For Sale
Listing ID: E8386420
55 Pine Ridge Dr , Toronto, M1M 2X6, Ontario
| Experience opulent living in this custom masterpiece nestled in The Bluffs. A private resort-style home on almost an acre, on a ravine, for the ultimate in privacy. With 6000ft2 finished living space over 3 levels, with 4 + 1 bdrms and 5 baths, this home accommodates large families, and multi-generational living. The heart is a designer gourmet kitchen catering to diverse culinary preferences. Nero Assoluto Granite countertops, dual Miele dishwashers, wall ovens, gas wok burner, side-by-side fridge-freezer, and wine fridge offer culinary excellence. The two-story great room, featuring a double-sided fireplace and a walkout to a full-length terrace, and elevator access to all floors. Private gym, steam room, hot tub, pond, and outdoor pool. complete privacy in this luscious ravine back yard |
| Extras: incl: all electric light fixtures, all broadloom where laid, all window coverings, garage door opener and remote |
| Price | $3,300,000 |
| Taxes: | $15736.36 |
| Assessment: | $2200000 |
| Assessment Year: | 2023 |
| Address: | 55 Pine Ridge Dr , Toronto, M1M 2X6, Ontario |
| Lot Size: | 100.29 x 347.00 (Feet) |
| Acreage: | .50-1.99 |
| Directions/Cross Streets: | Kingston Rd / Pine Ridge |
| Rooms: | 9 |
| Rooms +: | 8 |
| Bedrooms: | 4 |
| Bedrooms +: | 1 |
| Kitchens: | 1 |
| Family Room: | Y |
| Basement: | Fin W/O |
| Approximatly Age: | 16-30 |
| Property Type: | Detached |
| Style: | 2-Storey |
| Exterior: | Stucco/Plaster |
| Garage Type: | Built-In |
| (Parking/)Drive: | Circular |
| Drive Parking Spaces: | 8 |
| Pool: | Abv Grnd |
| Other Structures: | Garden Shed |
| Approximatly Age: | 16-30 |
| Approximatly Square Footage: | 5000+ |
| Property Features: | Fenced Yard, Grnbelt/Conserv, Public Transit, Ravine |
| Fireplace/Stove: | Y |
| Heat Source: | Gas |
| Heat Type: | Forced Air |
| Central Air Conditioning: | Central Air |
| Laundry Level: | Upper |
| Elevator Lift: | Y |
| Sewers: | Sewers |
| Water: | Municipal |
| Utilities-Cable: | A |
| Utilities-Hydro: | Y |
| Utilities-Gas: | Y |
| Utilities-Telephone: | A |
$
%
Years
This calculator is for demonstration purposes only. Always consult a professional
financial advisor before making personal financial decisions.
| Although the information displayed is believed to be accurate, no warranties or representations are made of any kind. |
| EXP REALTY |
|
|

Mina Nourikhalichi
Broker
Dir:
416-882-5419
Bus:
905-731-2000
Fax:
905-886-7556
| Virtual Tour | Book Showing | Email a Friend |
Jump To:
At a Glance:
| Type: | Freehold - Detached |
| Area: | Toronto |
| Municipality: | Toronto |
| Neighbourhood: | Cliffcrest |
| Style: | 2-Storey |
| Lot Size: | 100.29 x 347.00(Feet) |
| Approximate Age: | 16-30 |
| Tax: | $15,736.36 |
| Beds: | 4+1 |
| Baths: | 5 |
| Fireplace: | Y |
| Pool: | Abv Grnd |
Locatin Map:
Payment Calculator:

