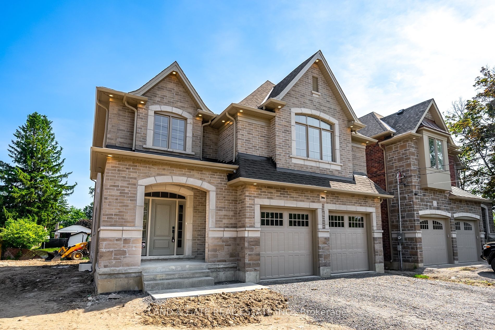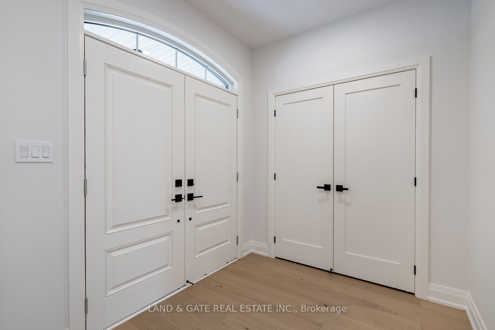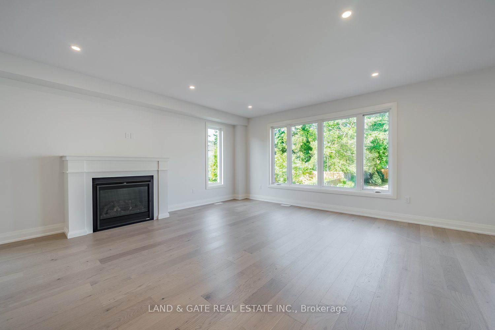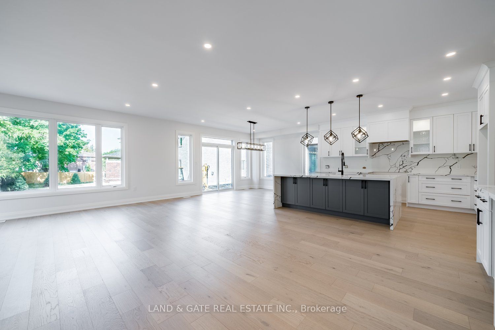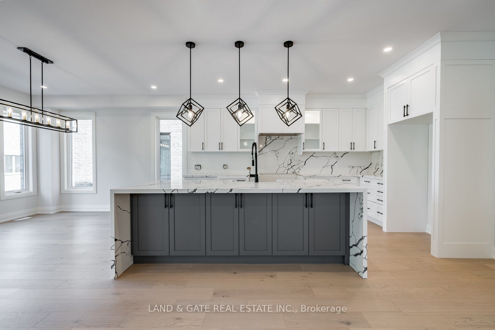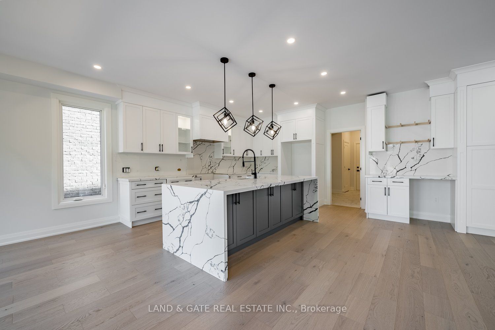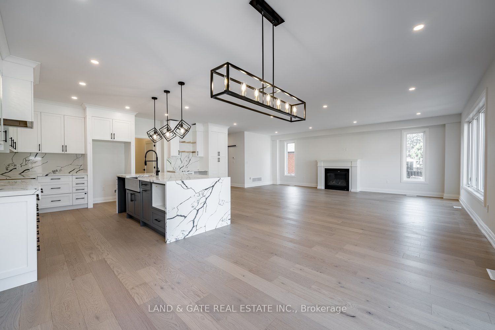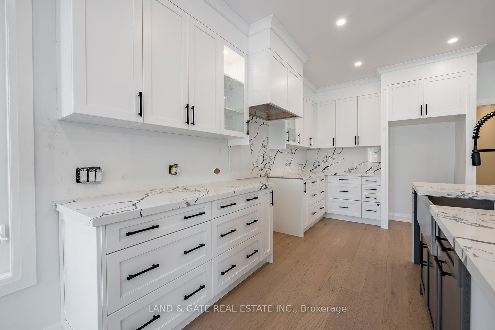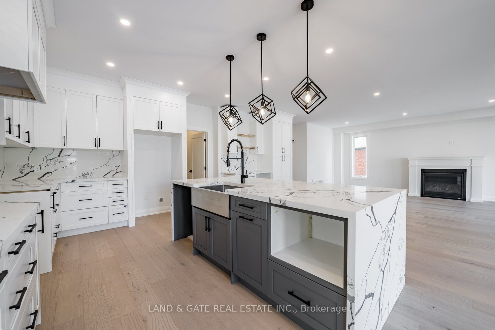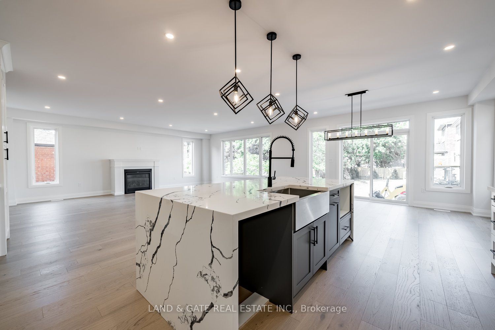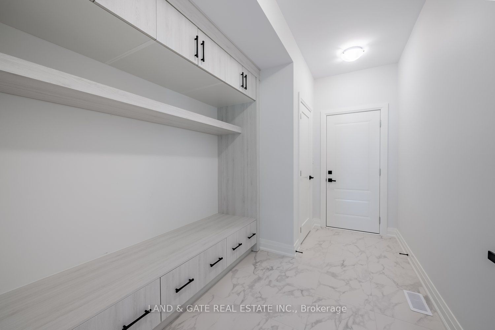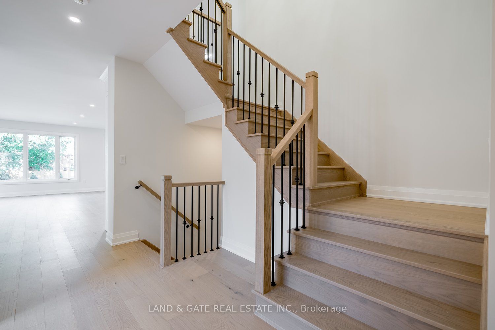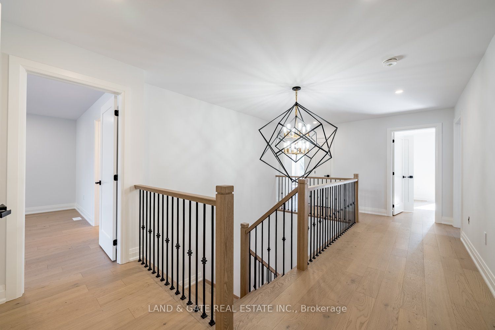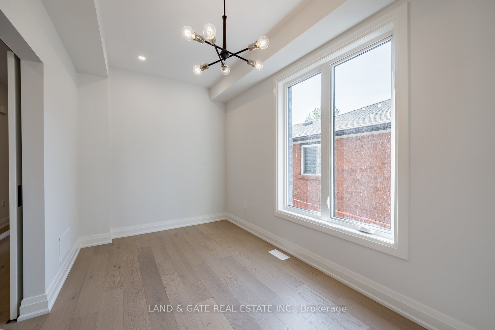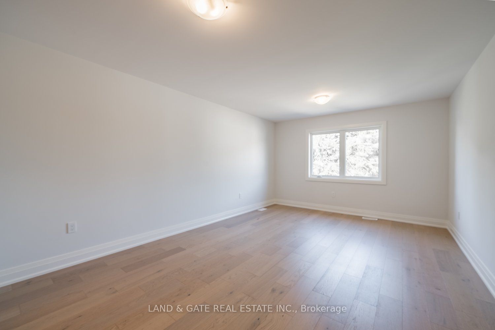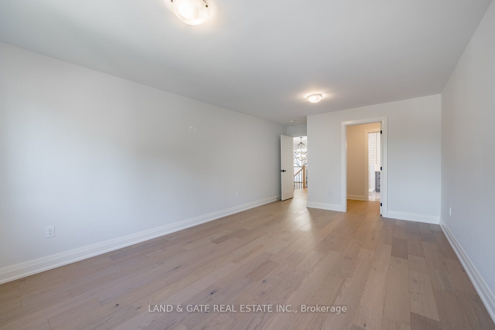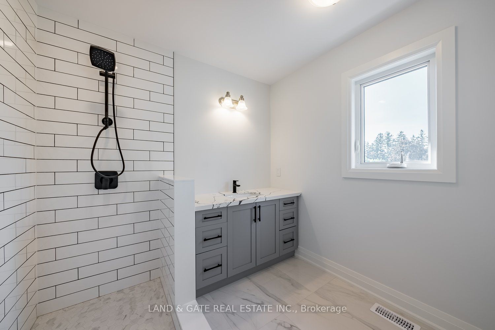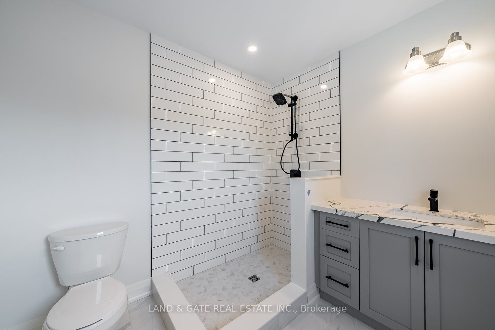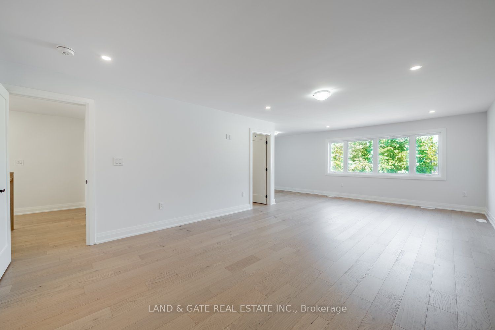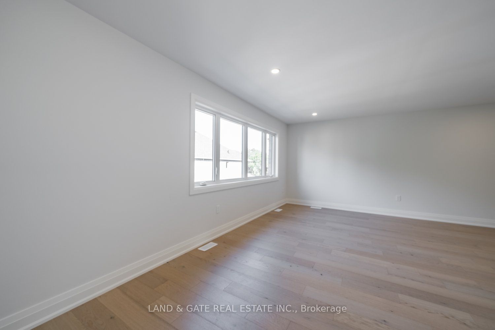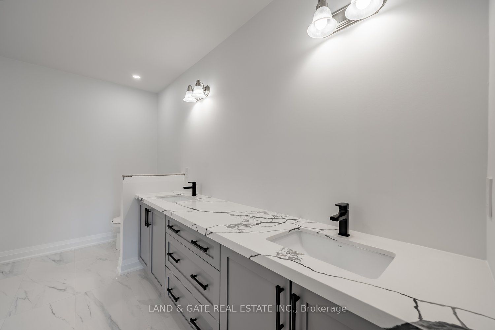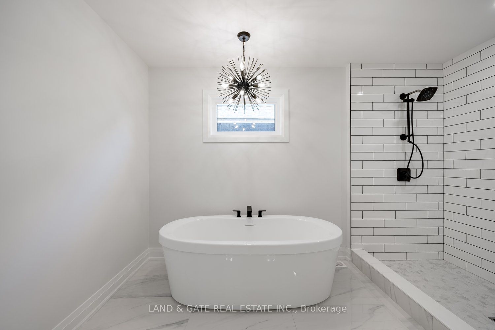$1,999,900
Available - For Sale
Listing ID: E8385732
3331 Trulls Rd , Unit Lot 1, Clarington, L1E 2L2, Ontario
| To be built - Immerse yourself in the inspiring beauty of this custom-built home by award-winning Holland Homes. Backing onto a ravine and located in sought-after area of Courtice. Extra deep 265' lot. 10' main floor & 9' 2nd floor with smooth ceilings. Thoughtful floor plan with main floor office, walk-in coat closet & mudroom with garage access. Generous sized kitchen with quartz counters, large centre island w/breakfast bar open to dining area with w/o to covered deck. Great room boasts tons of natural light with large window & cozy gas fireplace. Massive primary suite is a true oasis with spa-like 5pc ensuite & large walk-in closet. 2nd bedroom with WIC & 3pc ensuite. Plus 2 more great-sized bedrooms each with a WIC. 5pc main bath. Convenient 2nd Floor Laundry with large linen cl. Double car garage with access to mudroom. Unfinished basement with rough-in for 3pc bath & 9' Ceilings. Minutes to parks, schools, shopping & more. **Photos are of similar model built** |
| Extras: See attached floorplans, extensive list of upgrades & bonus features. |
| Price | $1,999,900 |
| Taxes: | $0.00 |
| Address: | 3331 Trulls Rd , Unit Lot 1, Clarington, L1E 2L2, Ontario |
| Apt/Unit: | Lot 1 |
| Lot Size: | 53.37 x 265.84 (Feet) |
| Directions/Cross Streets: | Trulls/Nash |
| Rooms: | 8 |
| Bedrooms: | 4 |
| Bedrooms +: | |
| Kitchens: | 1 |
| Family Room: | N |
| Basement: | Full, Unfinished |
| Approximatly Age: | New |
| Property Type: | Detached |
| Style: | 2-Storey |
| Exterior: | Brick, Stone |
| Garage Type: | Attached |
| (Parking/)Drive: | Pvt Double |
| Drive Parking Spaces: | 4 |
| Pool: | None |
| Approximatly Age: | New |
| Approximatly Square Footage: | 3000-3500 |
| Fireplace/Stove: | Y |
| Heat Source: | Gas |
| Heat Type: | Forced Air |
| Central Air Conditioning: | None |
| Laundry Level: | Upper |
| Sewers: | Sewers |
| Water: | Municipal |
$
%
Years
This calculator is for demonstration purposes only. Always consult a professional
financial advisor before making personal financial decisions.
| Although the information displayed is believed to be accurate, no warranties or representations are made of any kind. |
| LAND & GATE REAL ESTATE INC. |
|
|

Mina Nourikhalichi
Broker
Dir:
416-882-5419
Bus:
905-731-2000
Fax:
905-886-7556
| Virtual Tour | Book Showing | Email a Friend |
Jump To:
At a Glance:
| Type: | Freehold - Detached |
| Area: | Durham |
| Municipality: | Clarington |
| Neighbourhood: | Courtice |
| Style: | 2-Storey |
| Lot Size: | 53.37 x 265.84(Feet) |
| Approximate Age: | New |
| Beds: | 4 |
| Baths: | 4 |
| Fireplace: | Y |
| Pool: | None |
Locatin Map:
Payment Calculator:


