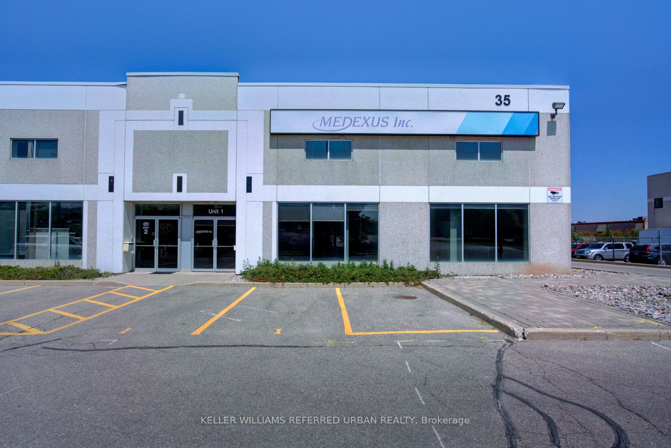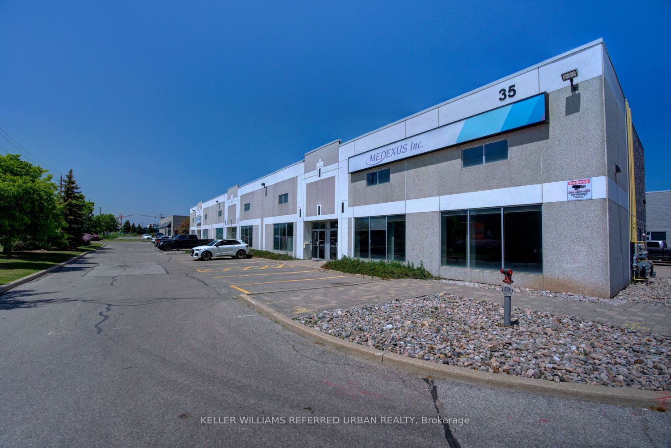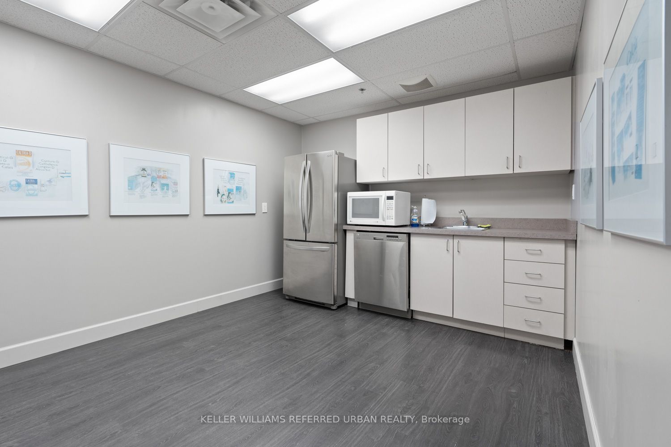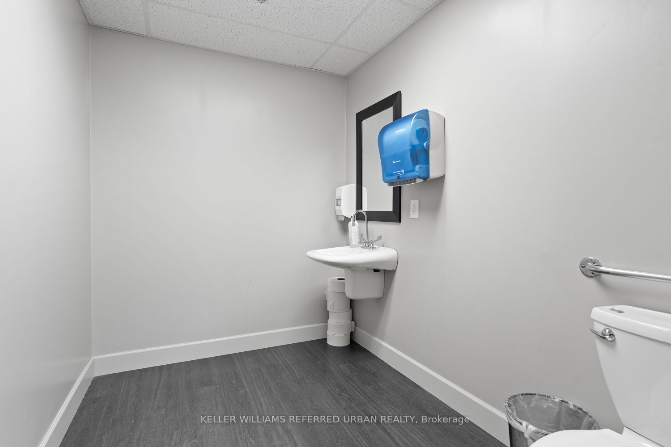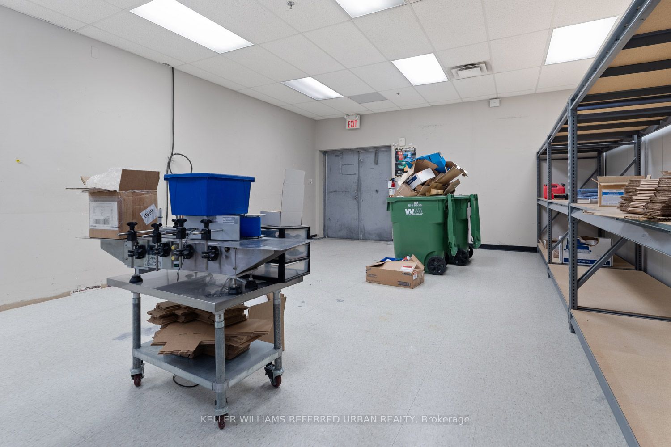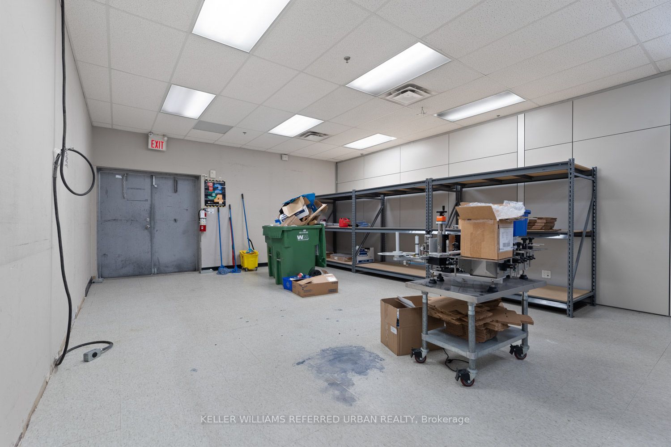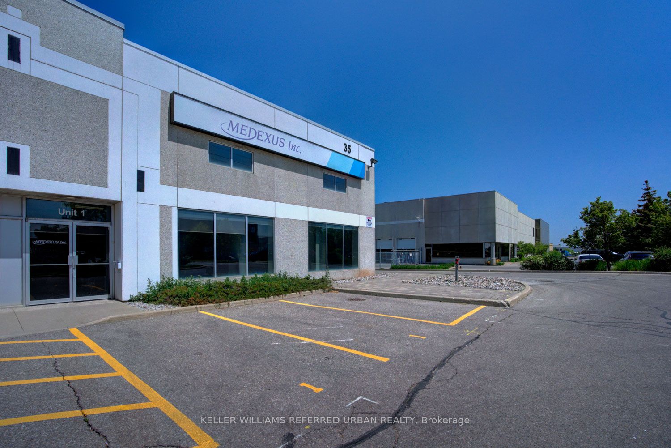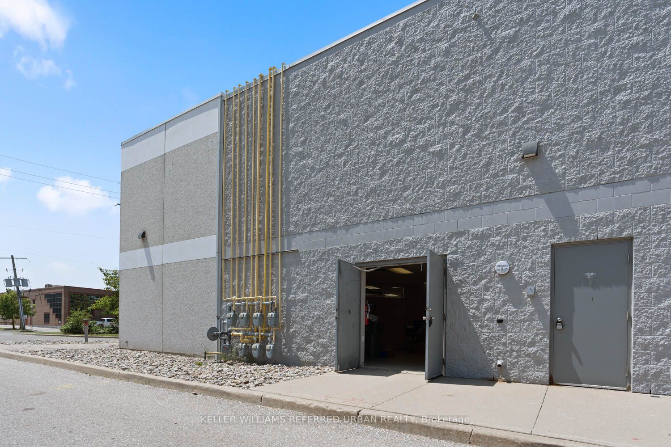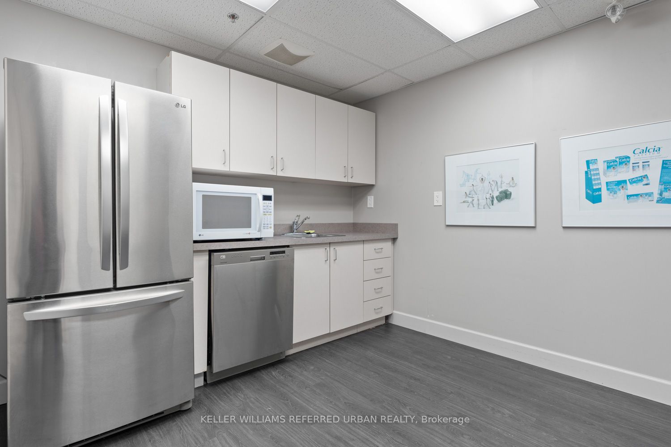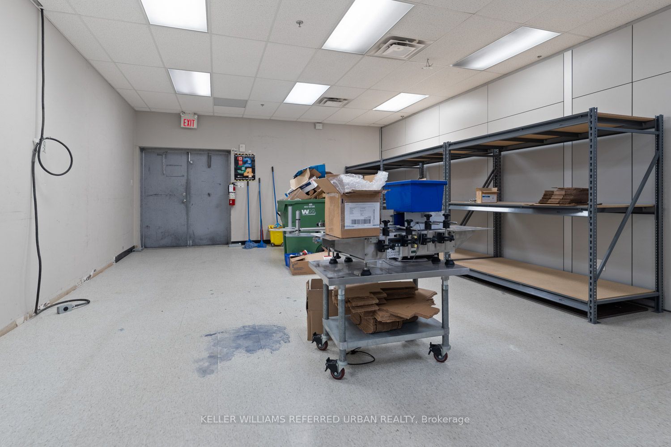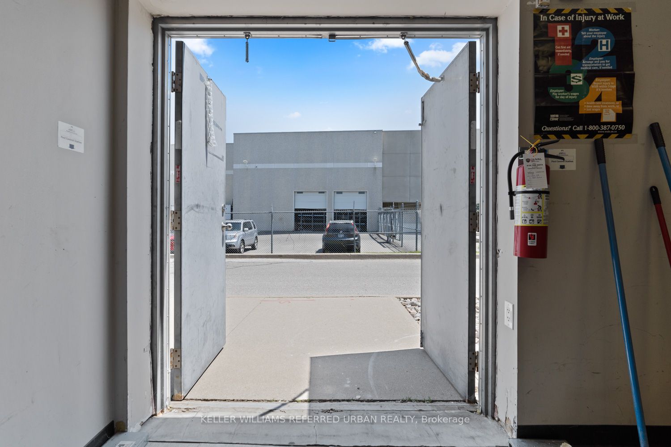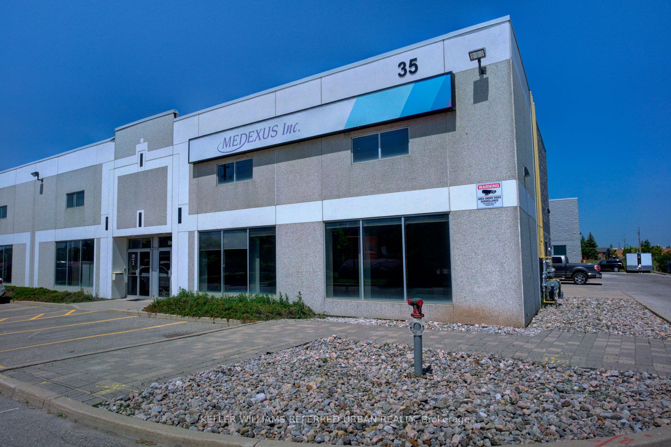$988,000
Available - For Sale
Listing ID: W8382772
35 Nixon Rd , Unit 1, Caledon, L7E 1K1, Ontario
| Amazing unit in well managed/maintained industrial plaza with lots of windows and natural sunlight. It has its own kitchen and bathroom and drive-in level door making it a perfect warehouse space. In a great location, close to major Hwys and amenities. 2 parking spots assigned to the unit and 6-8 unmarked spots, available on a first come first serve basis. |
| Extras: Condo fees include landscaping, snow removal, roof, water, and building insurance (for common elements).Hydro, gas, heat, etc is billed directly to the owner and not part of the condo fees. |
| Price | $988,000 |
| Taxes: | $5604.16 |
| Tax Type: | Annual |
| Occupancy by: | Vacant |
| Address: | 35 Nixon Rd , Unit 1, Caledon, L7E 1K1, Ontario |
| Apt/Unit: | 1 |
| Postal Code: | L7E 1K1 |
| Province/State: | Ontario |
| Legal Description: | UNIT 1, LEVEL 1, PEEL STANDARD CONDOMINI |
| Directions/Cross Streets: | Nixon Rd/McEwan Dr W |
| Category: | Industrial Condo |
| Use: | Warehousing |
| Building Percentage: | N |
| Total Area: | 1861.00 |
| Total Area Code: | Sq Ft |
| Office/Appartment Area: | 0 |
| Office/Appartment Area Code: | Sq Ft |
| Industrial Area: | 1861 |
| Office/Appartment Area Code: | Sq Ft |
| Retail Area: | 0 |
| Retail Area Code: | Sq Ft |
| Sprinklers: | Y |
| Rail: | N |
| Clear Height Feet: | 11 |
| Truck Level Shipping Doors #: | 0 |
| Height Feet: | 0 |
| Width Feet: | 0 |
| Double Man Shipping Doors #: | 1 |
| Height Feet: | 8 |
| Width Feet: | 10 |
| Drive-In Level Shipping Doors #: | 0 |
| Height Feet: | 0 |
| Width Feet: | 0 |
| Grade Level Shipping Doors #: | 0 |
| Height Feet: | 0 |
| Width Feet: | 0 |
| Heat Type: | Baseboard |
| Central Air Conditioning: | Y |
| Sewers: | San+Storm |
| Water: | Municipal |
$
%
Years
This calculator is for demonstration purposes only. Always consult a professional
financial advisor before making personal financial decisions.
| Although the information displayed is believed to be accurate, no warranties or representations are made of any kind. |
| KELLER WILLIAMS REFERRED URBAN REALTY |
|
|

Mina Nourikhalichi
Broker
Dir:
416-882-5419
Bus:
905-731-2000
Fax:
905-886-7556
| Virtual Tour | Book Showing | Email a Friend |
Jump To:
At a Glance:
| Type: | Com - Industrial |
| Area: | Peel |
| Municipality: | Caledon |
| Neighbourhood: | Bolton West |
| Tax: | $5,604.16 |
Locatin Map:
Payment Calculator:

