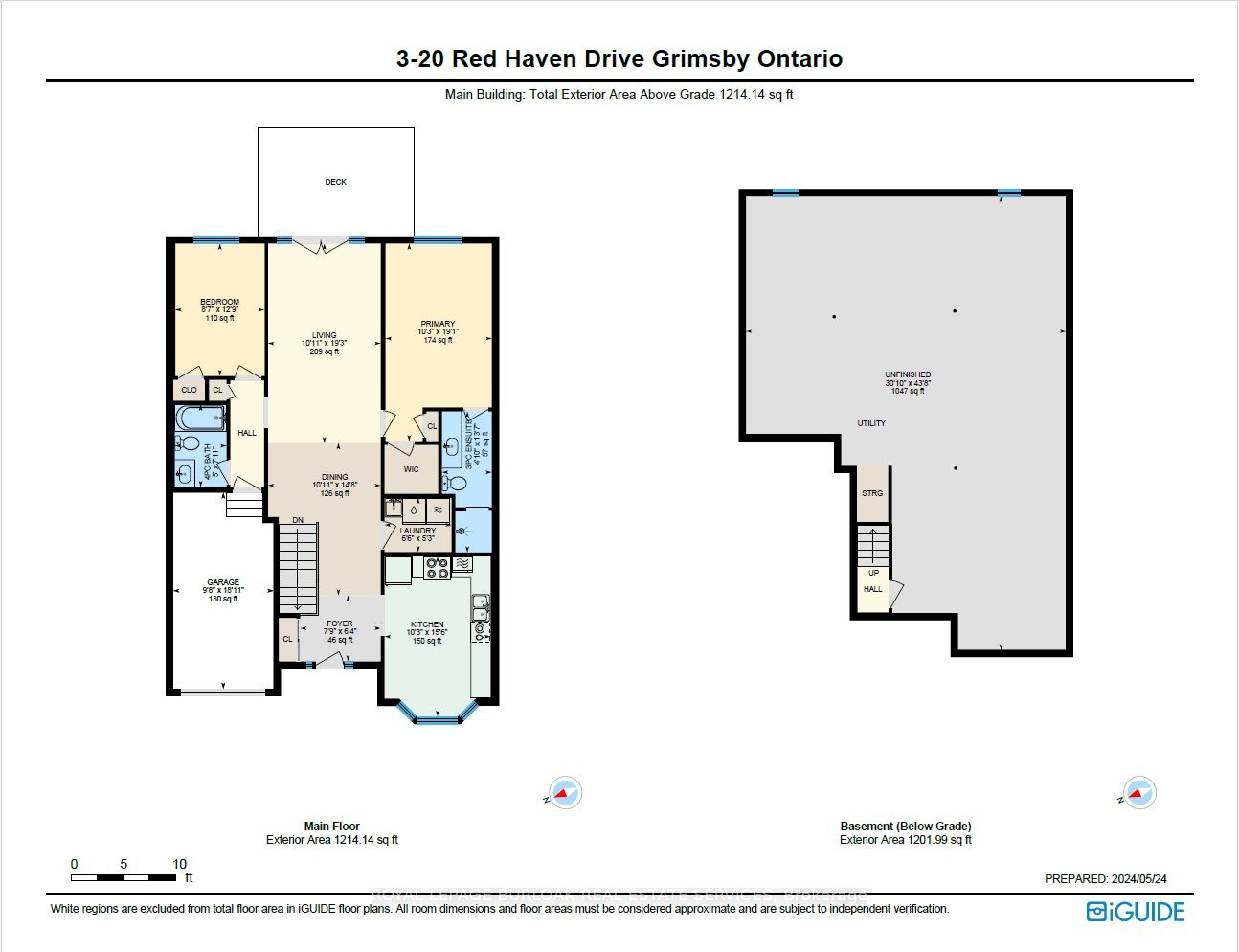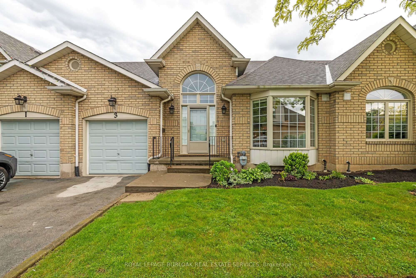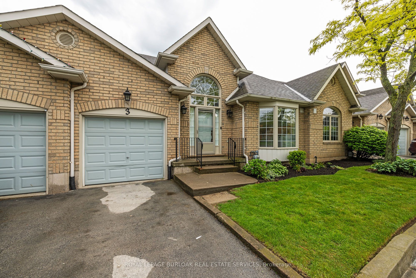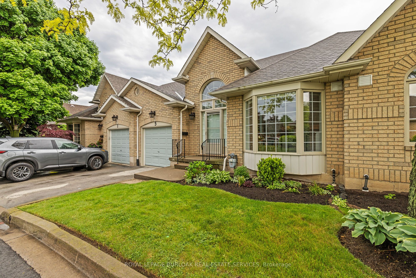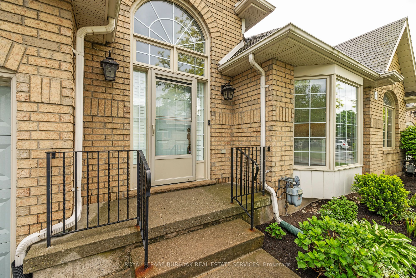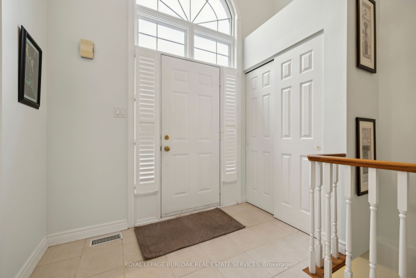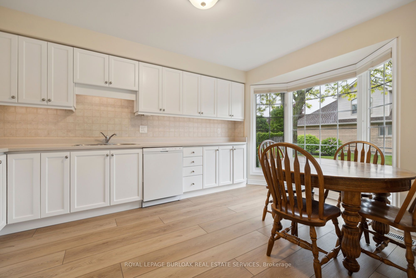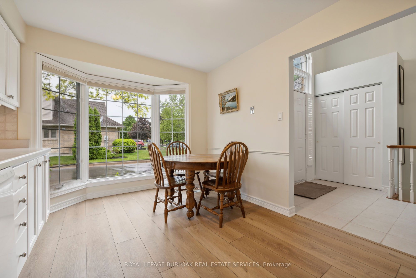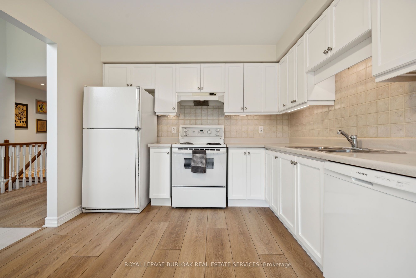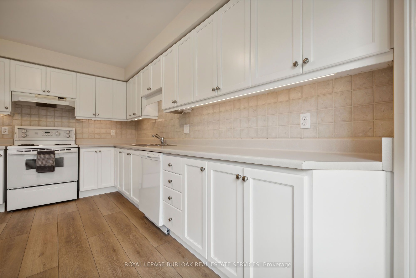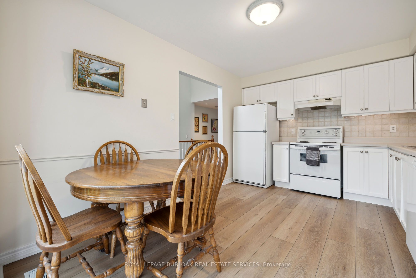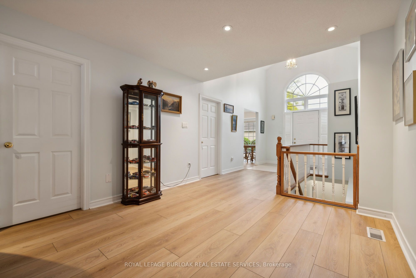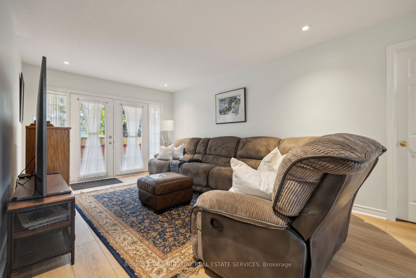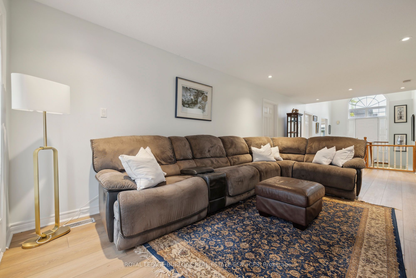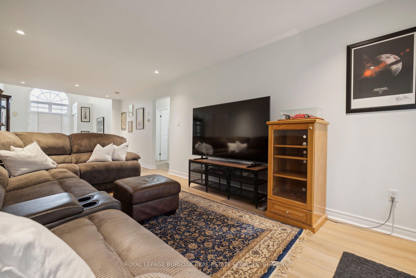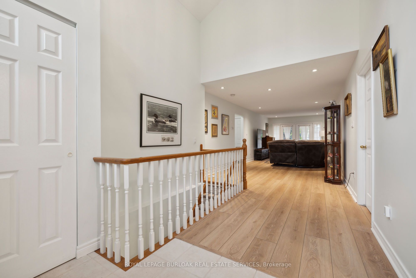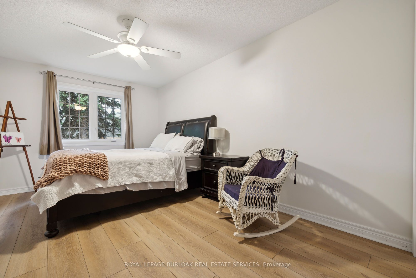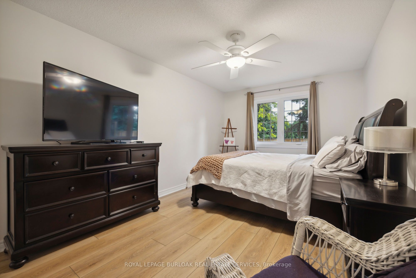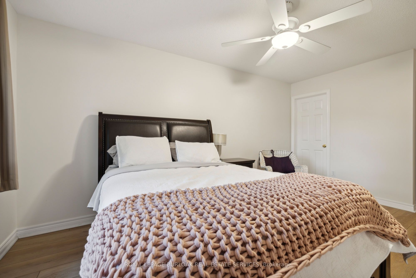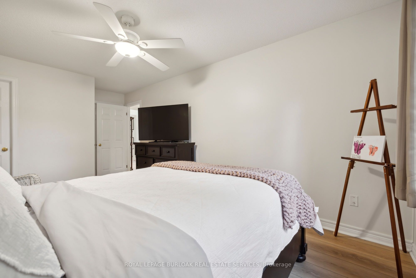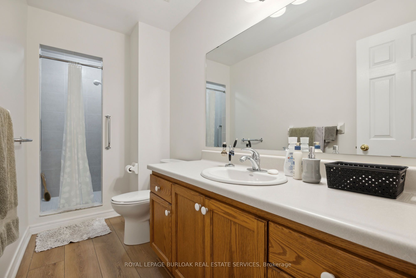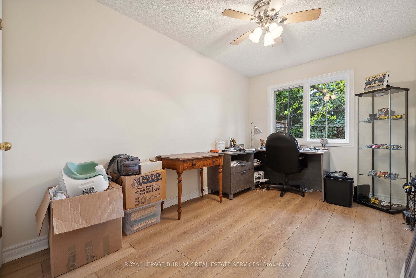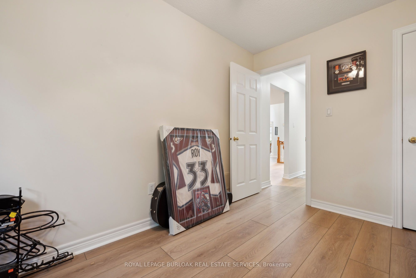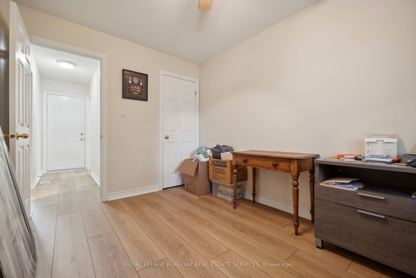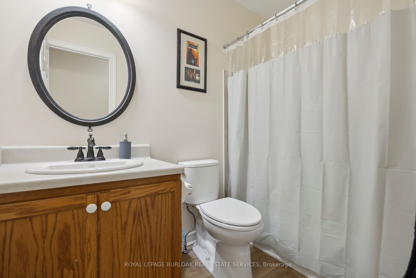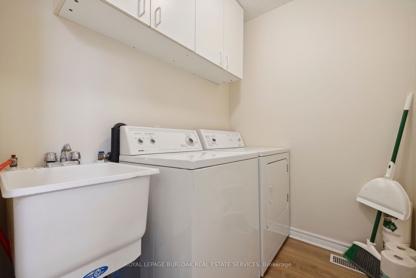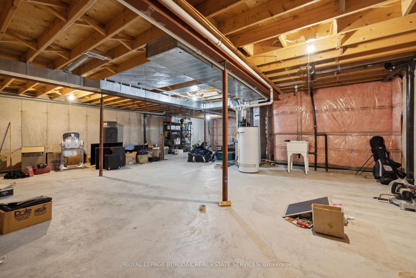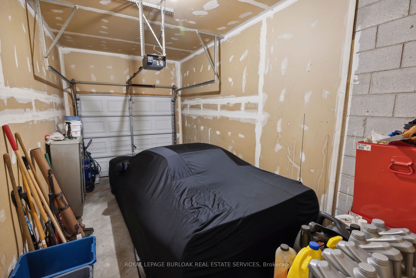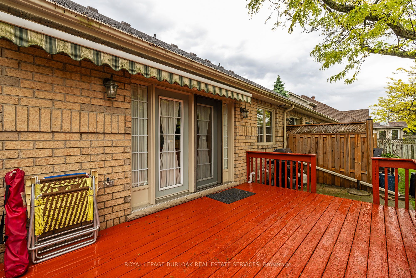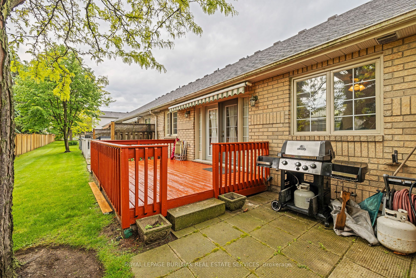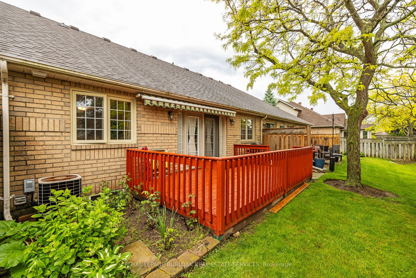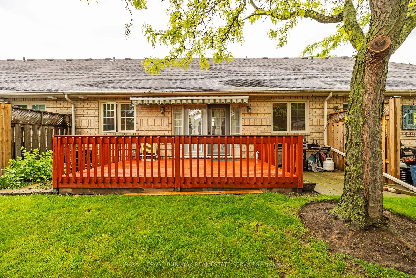$699,900
Available - For Sale
Listing ID: X8379010
20 Red Haven Dr , Unit 3, Grimsby, L3M 5K1, Ontario
| Bright & Spacious Foyer with Cathedral Ceiling, well-maintained 2 bedroom, 2 bath Bungalow. Located on sought-after cul-de-sac with short stroll to waterfront park. Large Primary Bedroom with ensuite bath& walk-in closet. Bright and Spacious recently updated eat-in kitchen and main floor laundry. The full unfinished basement is just awaiting your personal touch. Patio doors lead to over-sized private deck and auto-retractable awning. New furnace 2018, c/air, garage door opener, window treatments. Ample guest parking. Conveniently located close to shopping, waterfront parks, hospital and easy access to the QEW. Care-free living is waiting for you! |
| Price | $699,900 |
| Taxes: | $3523.73 |
| Maintenance Fee: | 486.58 |
| Address: | 20 Red Haven Dr , Unit 3, Grimsby, L3M 5K1, Ontario |
| Province/State: | Ontario |
| Condo Corporation No | NNCP |
| Level | 1 |
| Unit No | 2 |
| Directions/Cross Streets: | Maple Ave/ Lake St |
| Rooms: | 6 |
| Bedrooms: | 2 |
| Bedrooms +: | |
| Kitchens: | 1 |
| Family Room: | N |
| Basement: | Full, Unfinished |
| Approximatly Age: | 16-30 |
| Property Type: | Condo Townhouse |
| Style: | Bungalow |
| Exterior: | Brick |
| Garage Type: | Attached |
| Garage(/Parking)Space: | 1.00 |
| Drive Parking Spaces: | 1 |
| Park #1 | |
| Parking Type: | Exclusive |
| Park #2 | |
| Parking Type: | Exclusive |
| Exposure: | E |
| Balcony: | Terr |
| Locker: | None |
| Pet Permited: | Restrict |
| Approximatly Age: | 16-30 |
| Approximatly Square Footage: | 1000-1199 |
| Property Features: | Clear View, Cul De Sac, Lake/Pond, Level, Marina, Park |
| Maintenance: | 486.58 |
| Common Elements Included: | Y |
| Parking Included: | Y |
| Building Insurance Included: | Y |
| Fireplace/Stove: | N |
| Heat Source: | Gas |
| Heat Type: | Forced Air |
| Central Air Conditioning: | Central Air |
| Laundry Level: | Main |
$
%
Years
This calculator is for demonstration purposes only. Always consult a professional
financial advisor before making personal financial decisions.
| Although the information displayed is believed to be accurate, no warranties or representations are made of any kind. |
| ROYAL LEPAGE BURLOAK REAL ESTATE SERVICES |
|
|

Mina Nourikhalichi
Broker
Dir:
416-882-5419
Bus:
905-731-2000
Fax:
905-886-7556
| Book Showing | Email a Friend |
Jump To:
At a Glance:
| Type: | Condo - Condo Townhouse |
| Area: | Niagara |
| Municipality: | Grimsby |
| Style: | Bungalow |
| Approximate Age: | 16-30 |
| Tax: | $3,523.73 |
| Maintenance Fee: | $486.58 |
| Beds: | 2 |
| Baths: | 2 |
| Garage: | 1 |
| Fireplace: | N |
Locatin Map:
Payment Calculator:

