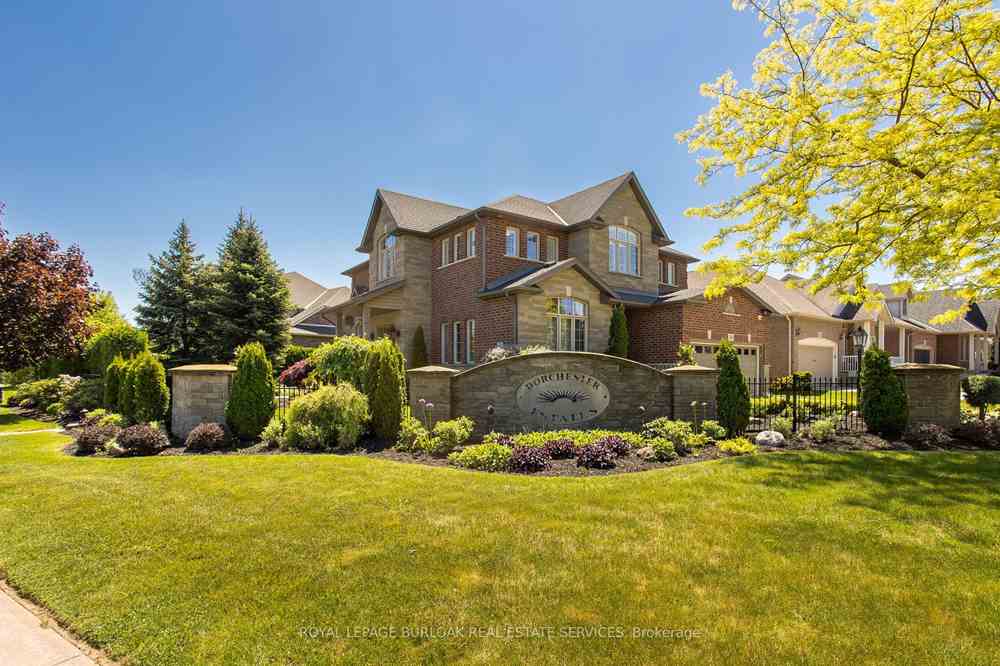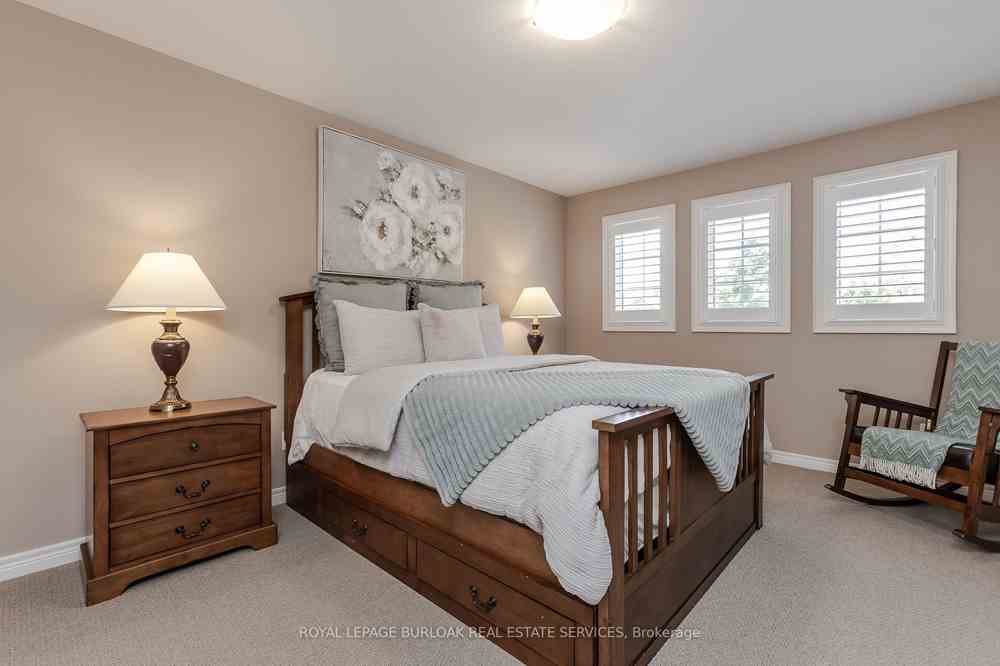$1,474,900
Available - For Sale
Listing ID: X8380564
264 Dorchester Dr , Grimsby, L3M 1P6, Ontario
| Stunning Grimsby property w interlock driveway & lush, professionally landscaped gardens, mature trees w front & back irrigation. Step inside to discover 4235SF of total finished living space. The grand entrance feat floating stairs & spacious formal dining/living areas. Find California shutters, hardwood floors & pot lights throughout. Incredible Crestron whole home interior/exterior lighting & speaker system w audio system. The open-concept kitchen is complete w SS appliances, granite counters & island w breakfast bar. Relax in the inviting great rm, w gas FP & vaulted ceiling. W main floor office & laundry/mudroom. Upstairs fine a generous primary suite w sitting area, WI closet & spa-like 5pc ensuite w Jacuzzi soaker tub. 3 bedrooms & 3pc bathroom complete the upper level. The finished LL boasts hardwood floors, a full bar, rec rm, 4pc bath & spacious bedroom. Updates: A/C (20), security system, heated double garage, 200AMP service, on-demand water heater, HVAC, and flood sensors. |
| Price | $1,474,900 |
| Taxes: | $8459.20 |
| Address: | 264 Dorchester Dr , Grimsby, L3M 1P6, Ontario |
| Lot Size: | 59.09 x 105.86 (Feet) |
| Acreage: | < .50 |
| Directions/Cross Streets: | Main St E To Dorchester |
| Rooms: | 10 |
| Bedrooms: | 4 |
| Bedrooms +: | 1 |
| Kitchens: | 1 |
| Family Room: | Y |
| Basement: | Finished, Full |
| Approximatly Age: | 16-30 |
| Property Type: | Detached |
| Style: | 2-Storey |
| Exterior: | Brick, Stone |
| Garage Type: | Attached |
| (Parking/)Drive: | Pvt Double |
| Drive Parking Spaces: | 2 |
| Pool: | None |
| Other Structures: | Garden Shed |
| Approximatly Age: | 16-30 |
| Approximatly Square Footage: | 2500-3000 |
| Fireplace/Stove: | Y |
| Heat Source: | Gas |
| Heat Type: | Forced Air |
| Central Air Conditioning: | Central Air |
| Sewers: | Sewers |
| Water: | Municipal |
$
%
Years
This calculator is for demonstration purposes only. Always consult a professional
financial advisor before making personal financial decisions.
| Although the information displayed is believed to be accurate, no warranties or representations are made of any kind. |
| ROYAL LEPAGE BURLOAK REAL ESTATE SERVICES |
|
|

Mina Nourikhalichi
Broker
Dir:
416-882-5419
Bus:
905-731-2000
Fax:
905-886-7556
| Virtual Tour | Book Showing | Email a Friend |
Jump To:
At a Glance:
| Type: | Freehold - Detached |
| Area: | Niagara |
| Municipality: | Grimsby |
| Style: | 2-Storey |
| Lot Size: | 59.09 x 105.86(Feet) |
| Approximate Age: | 16-30 |
| Tax: | $8,459.2 |
| Beds: | 4+1 |
| Baths: | 4 |
| Fireplace: | Y |
| Pool: | None |
Locatin Map:
Payment Calculator:


























