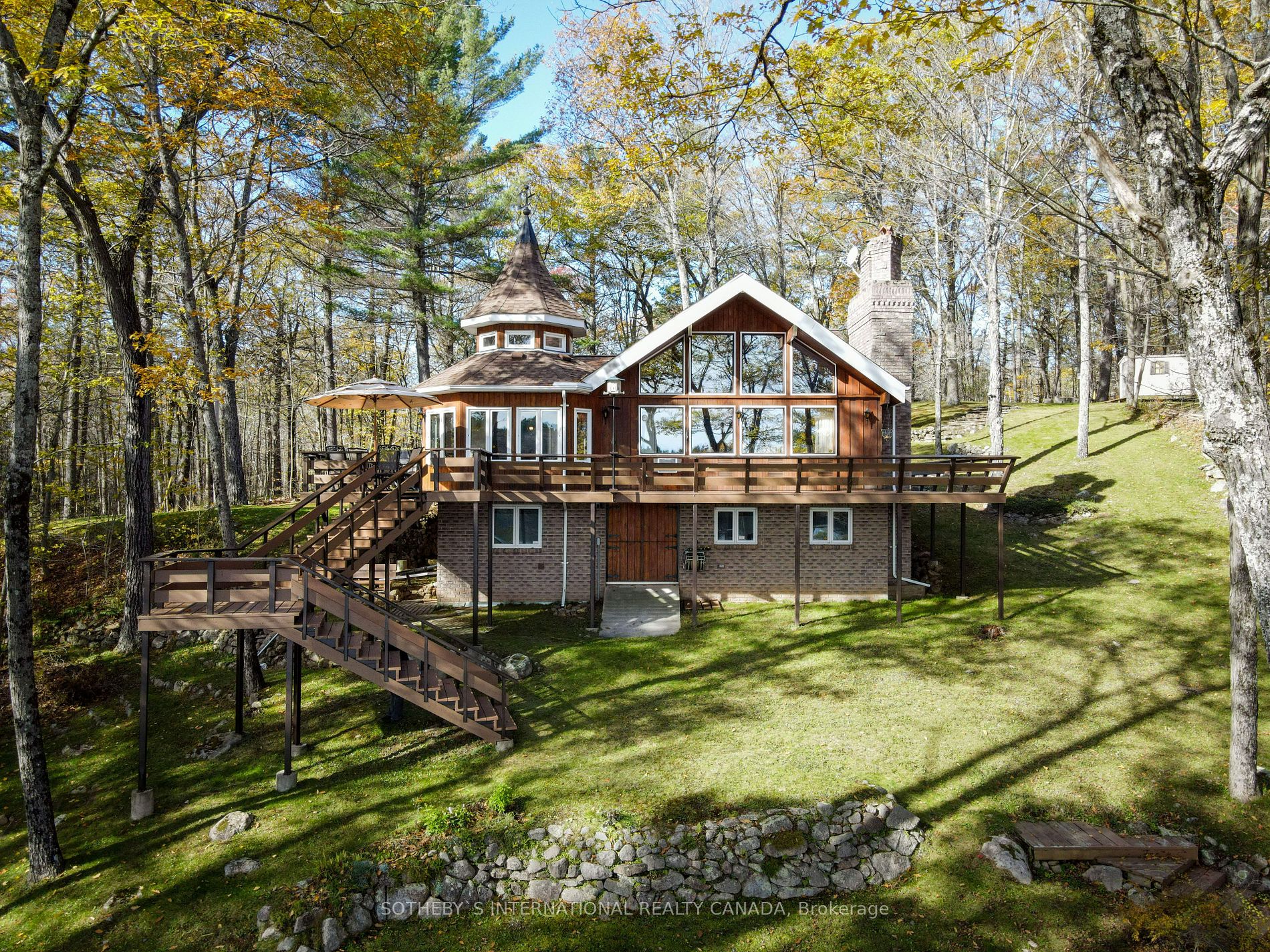$949,000
Available - For Sale
Listing ID: X8378342
128A Sheldrake Lake Rd , Addington Highlands, K0H 1K0, Ontario
| Nestled in the heart of Addington Highlands, two-hour drive from Ottawa or Toronto, lies a captivating family compound. This 3-bedroom, 2-bathroom home boasts unbeatable south exposure and craftsmanship at every turn. A highlight is the custom hand-built fireplace surround, showcasing the family room. Crafted from collected and hand-split stones from the site, it offers a choice between lake views or the comforting glow of the fire. The property's sole owners have lovingly developed it from scratch, ensuring a complete experience for every family member. From boating, fishing, and water skiing to snowshoeing and snowmobiling, there's something for everyone. A huge deck beside the water and a dock/boat lift. Maintained by an association fee, the common road ensures easy access. The clear, weed-free waters are deep enough for large power boats. In this sanctuary, where craftsmanship meets natural beauty, cherished memories await, beckoning those seeking the ultimate lakeside retreat. |
| Extras: All furnishing less personal knick knacks |
| Price | $949,000 |
| Taxes: | $3404.00 |
| Address: | 128A Sheldrake Lake Rd , Addington Highlands, K0H 1K0, Ontario |
| Lot Size: | 170.00 x 337.00 (Feet) |
| Acreage: | .50-1.99 |
| Directions/Cross Streets: | EAST OF HWY 41, NORTH OF CLOYNE |
| Rooms: | 13 |
| Bedrooms: | 3 |
| Bedrooms +: | |
| Kitchens: | 1 |
| Family Room: | Y |
| Basement: | Fin W/O |
| Approximatly Age: | 16-30 |
| Property Type: | Cottage |
| Style: | Bungalow-Raised |
| Exterior: | Board/Batten, Vinyl Siding |
| Garage Type: | None |
| (Parking/)Drive: | Private |
| Drive Parking Spaces: | 8 |
| Pool: | None |
| Other Structures: | Garden Shed, Workshop |
| Approximatly Age: | 16-30 |
| Approximatly Square Footage: | 1500-2000 |
| Property Features: | Lake Access, Skiing, Terraced, Waterfront, Wooded/Treed |
| Fireplace/Stove: | Y |
| Heat Source: | Electric |
| Heat Type: | Baseboard |
| Central Air Conditioning: | Window Unit |
| Laundry Level: | Lower |
| Elevator Lift: | N |
| Sewers: | Septic |
| Water: | Well |
$
%
Years
This calculator is for demonstration purposes only. Always consult a professional
financial advisor before making personal financial decisions.
| Although the information displayed is believed to be accurate, no warranties or representations are made of any kind. |
| SOTHEBY`S INTERNATIONAL REALTY CANADA |
|
|

Mina Nourikhalichi
Broker
Dir:
416-882-5419
Bus:
905-731-2000
Fax:
905-886-7556
| Book Showing | Email a Friend |
Jump To:
At a Glance:
| Type: | Freehold - Cottage |
| Area: | Lennox & Addin |
| Municipality: | Addington Highlands |
| Style: | Bungalow-Raised |
| Lot Size: | 170.00 x 337.00(Feet) |
| Approximate Age: | 16-30 |
| Tax: | $3,404 |
| Beds: | 3 |
| Baths: | 2 |
| Fireplace: | Y |
| Pool: | None |
Locatin Map:
Payment Calculator:


























