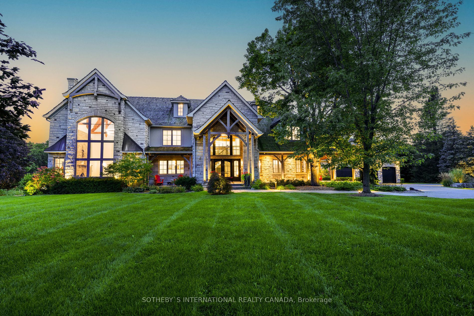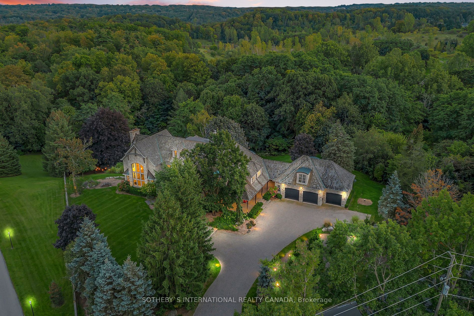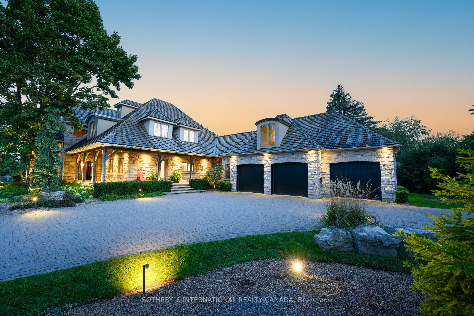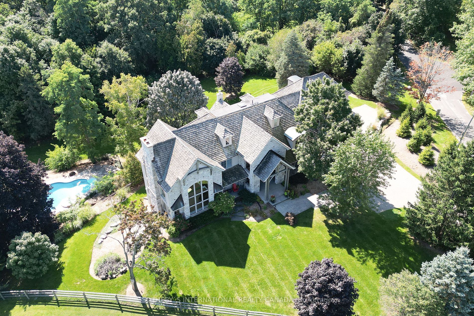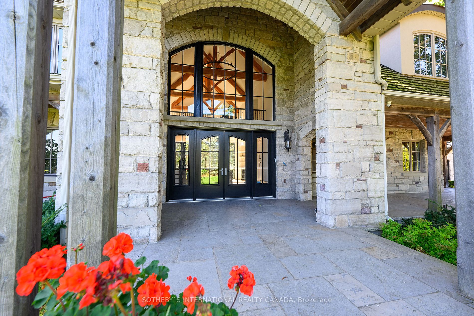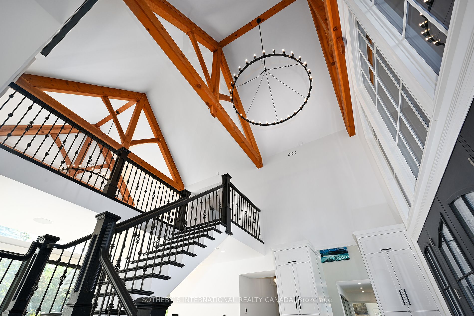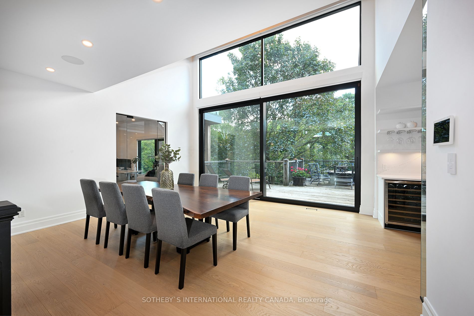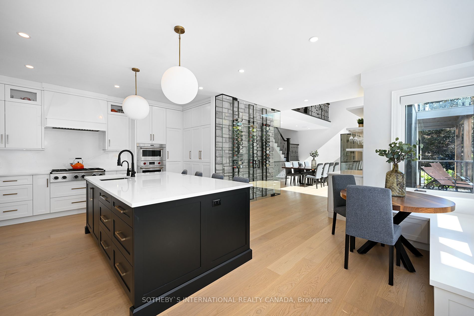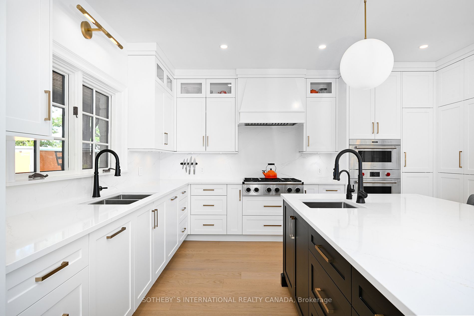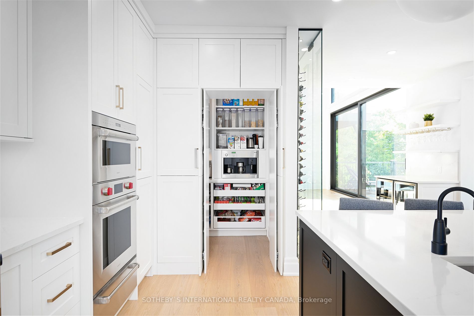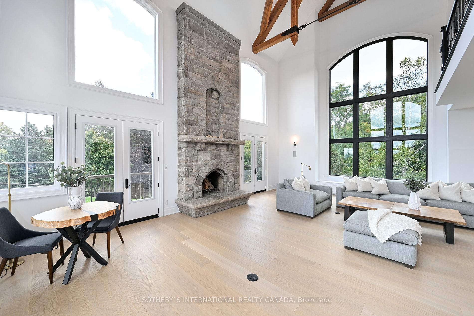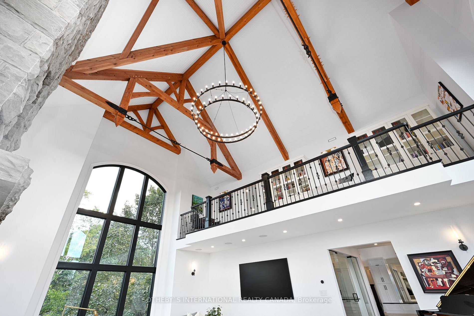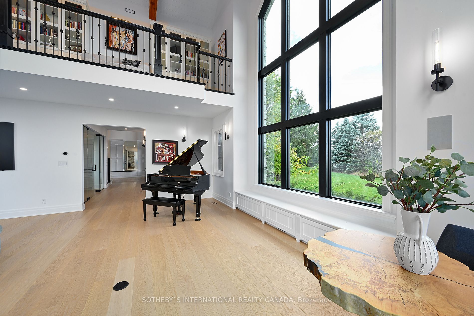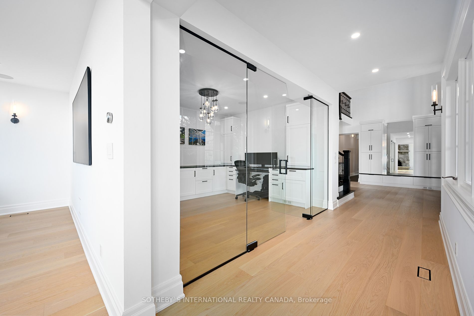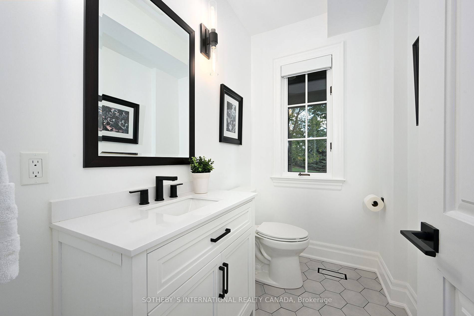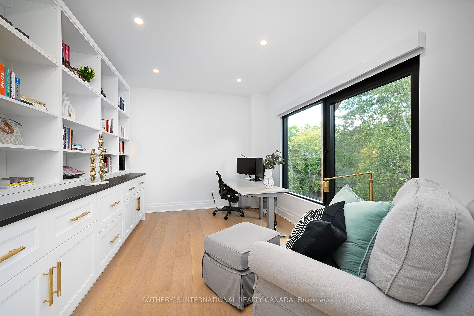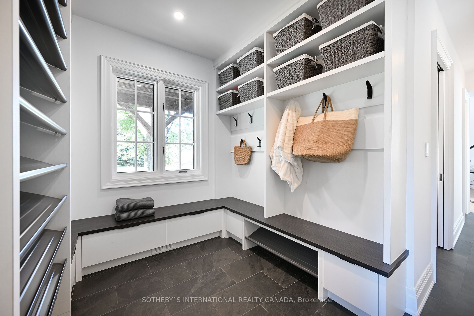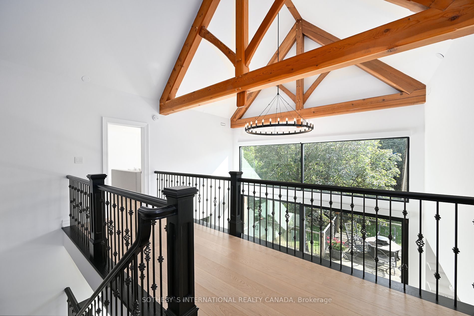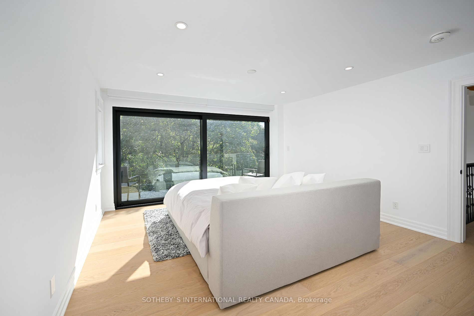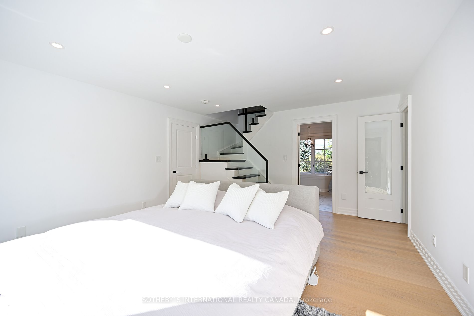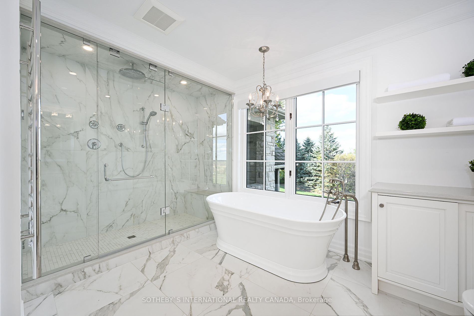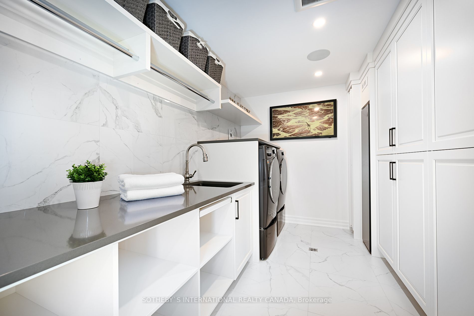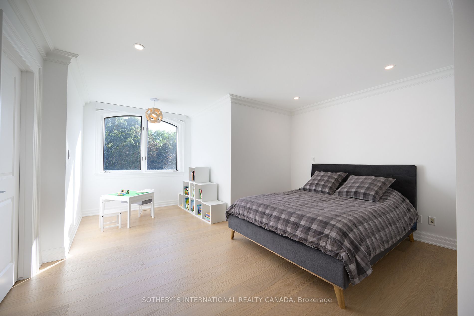$7,900,000
Available - For Sale
Listing ID: W8380716
2376 8 Sdrd , Burlington, L7P 0E6, Ontario
| Nestled in the scenic countryside of rural Burlington, this stunning estate offers a perfect blendof rustic charm & modern luxury. Recently renovated by Baeumler Quality Construction, the interior exudes an airy Scandinavian ambience. Glass wall & door features, exposed wood beams & a 30 ft ceiling height in the great room with an oversized Indiana Limestone mantel create a dramatic effect. Upgraded with state-of-the-art Smart Home systems & cutting edge automation. Connected to natural gas plus a Generac 24 kw natural gas backup generator. Enjoy breathtaking unobstructed views of the Toronto skyline, Escarpment & Rattlesnake Point. Backyard paradise features a large deck, meticulous landscape, pond, pool & a flood lit hill, ideal for tobogganing. Beautiful Kilbride offers families the tranquility of nature with the convenience of quick city access. 45 minutes to Toronto, close to amenities, Lowville Golf Club, North Burlington Tennis Club, equestrian stables & renowned hiking trails. |
| Extras: Endless features & upgrades, designer finishes, Richard & Levesque cabinetry, gourmet appliances, walk-in pantry, heated floors, home theatre, 2 laundry rooms, walk-out bsmt, 3 Tesla chargers, separate living quarters above garage. |
| Price | $7,900,000 |
| Taxes: | $16140.00 |
| Address: | 2376 8 Sdrd , Burlington, L7P 0E6, Ontario |
| Lot Size: | 200.00 x 370.00 (Feet) |
| Acreage: | .50-1.99 |
| Directions/Cross Streets: | 8 Side Road & Twiss Road |
| Rooms: | 15 |
| Rooms +: | 3 |
| Bedrooms: | 5 |
| Bedrooms +: | 1 |
| Kitchens: | 1 |
| Family Room: | Y |
| Basement: | Finished, W/O |
| Approximatly Age: | 16-30 |
| Property Type: | Rural Resid |
| Style: | 2-Storey |
| Exterior: | Stone, Stucco/Plaster |
| Garage Type: | Attached |
| (Parking/)Drive: | Front Yard |
| Drive Parking Spaces: | 8 |
| Pool: | Inground |
| Approximatly Age: | 16-30 |
| Approximatly Square Footage: | 5000+ |
| Fireplace/Stove: | Y |
| Heat Source: | Gas |
| Heat Type: | Forced Air |
| Central Air Conditioning: | Central Air |
| Sewers: | Septic |
| Water: | Well |
| Utilities-Cable: | Y |
| Utilities-Hydro: | Y |
| Utilities-Gas: | Y |
| Utilities-Telephone: | Y |
$
%
Years
This calculator is for demonstration purposes only. Always consult a professional
financial advisor before making personal financial decisions.
| Although the information displayed is believed to be accurate, no warranties or representations are made of any kind. |
| SOTHEBY`S INTERNATIONAL REALTY CANADA |
|
|

Mina Nourikhalichi
Broker
Dir:
416-882-5419
Bus:
905-731-2000
Fax:
905-886-7556
| Virtual Tour | Book Showing | Email a Friend |
Jump To:
At a Glance:
| Type: | Freehold - Rural Resid |
| Area: | Halton |
| Municipality: | Burlington |
| Neighbourhood: | Rural Burlington |
| Style: | 2-Storey |
| Lot Size: | 200.00 x 370.00(Feet) |
| Approximate Age: | 16-30 |
| Tax: | $16,140 |
| Beds: | 5+1 |
| Baths: | 5 |
| Fireplace: | Y |
| Pool: | Inground |
Locatin Map:
Payment Calculator:

