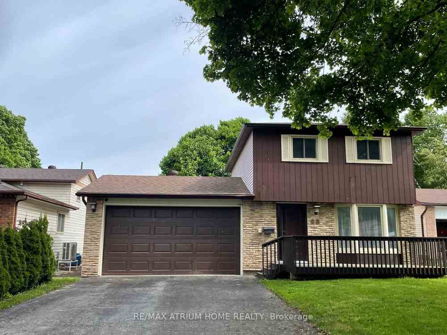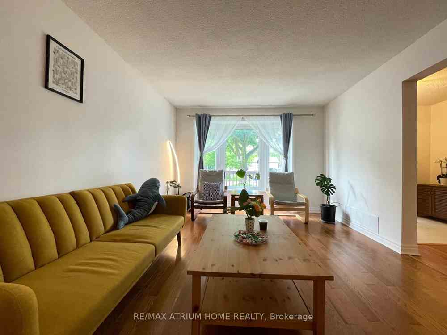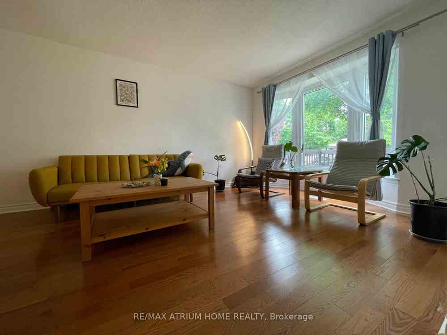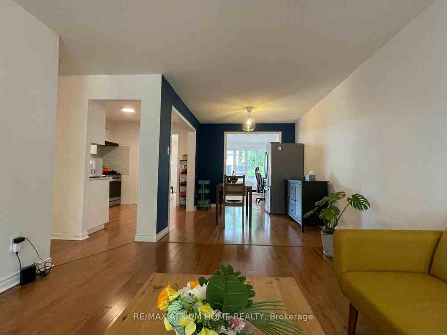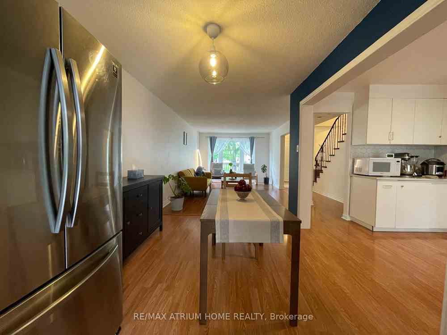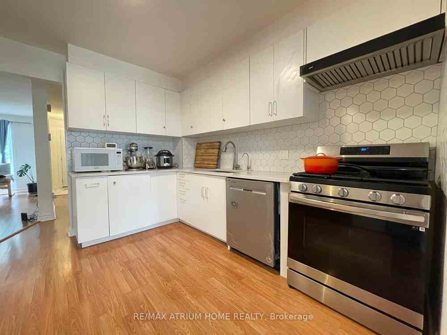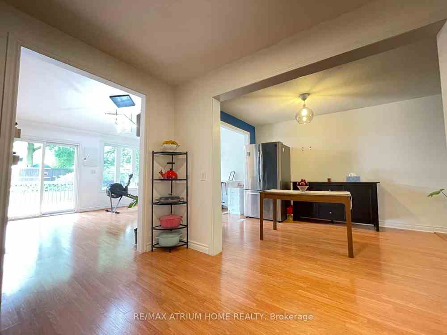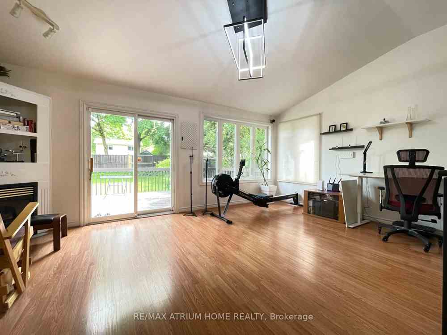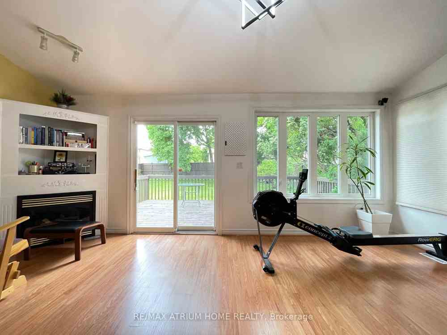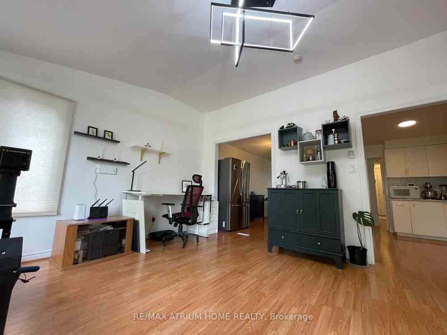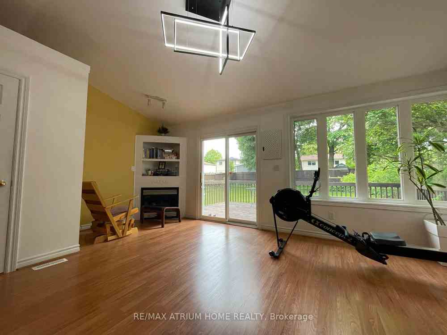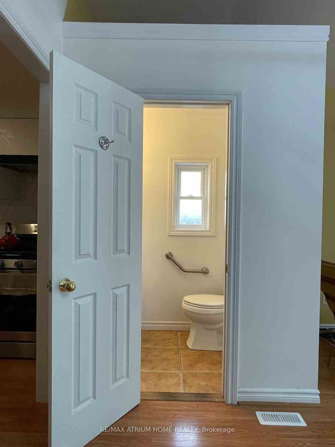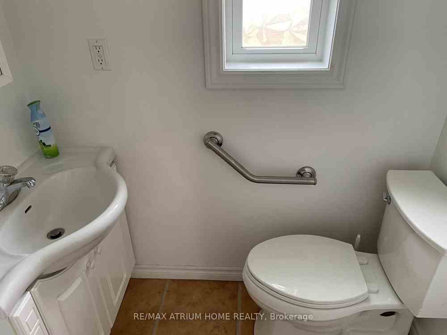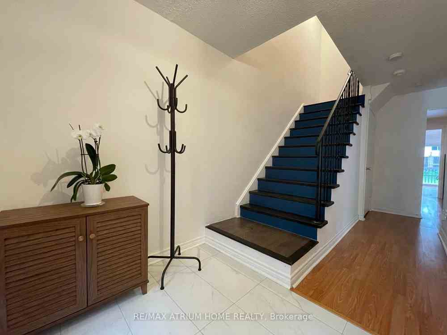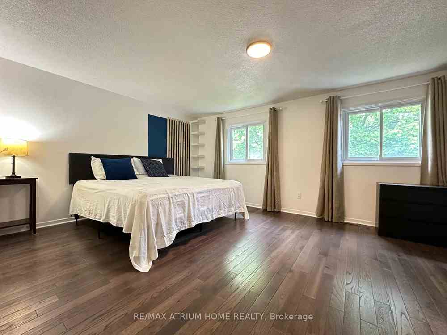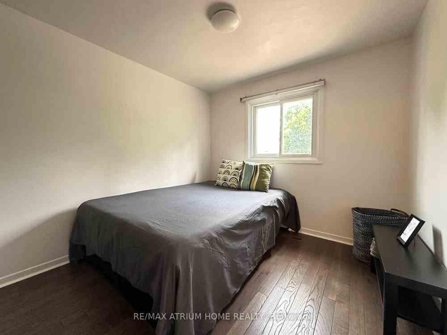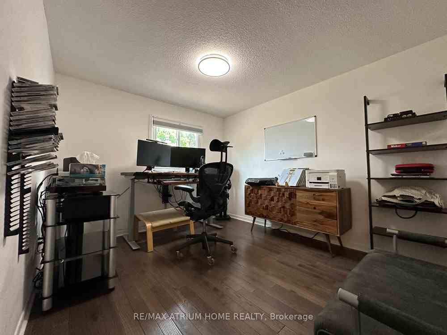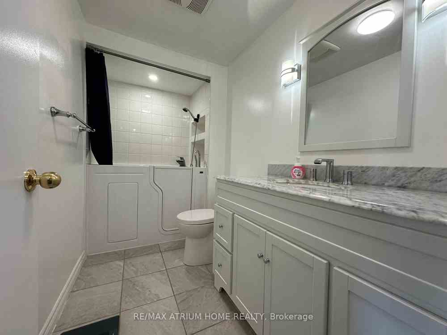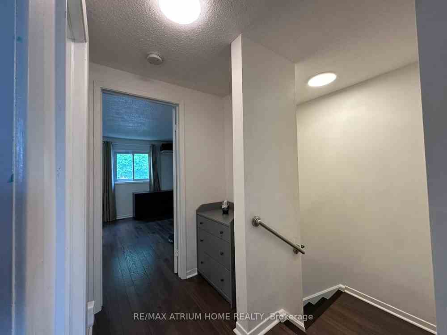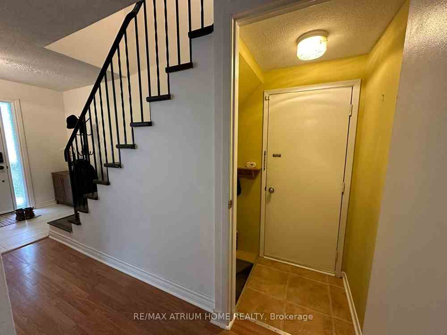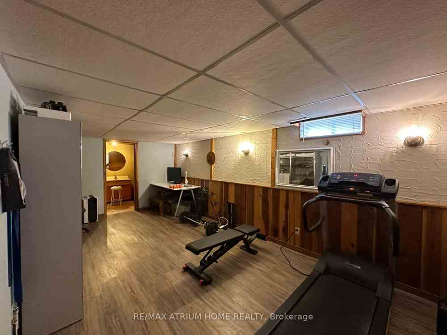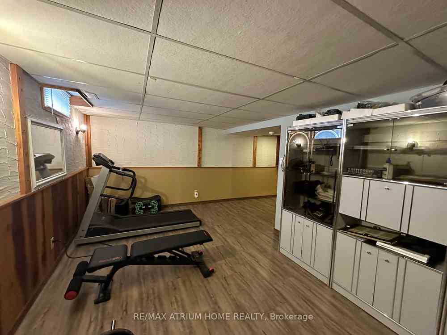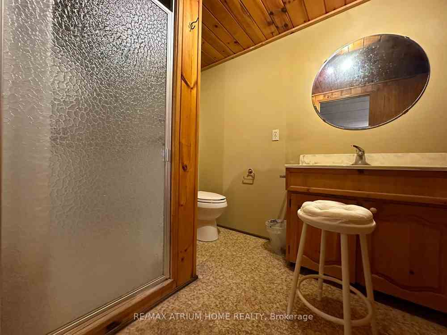$799,999
Available - For Sale
Listing ID: S8382650
98 Janice Dr North , Barrie, L4N 5N4, Ontario
| Nestled on a serene crescent and conveniently located just minutes from public transit, shopping, parks, schools, and the hospital, with easy access to Highway 400, this impeccably maintained two-story residence offers 3 bedrooms and 3 bathrooms, perfect for your family. Recently painted, the home also features a basement that can be converted into a separate apartment. The back deck overlooks a beautifully landscaped, fully-fenced yard with perennial beds and in-ground sprinklers in both the front and back. The bright, open great room, a recent addition to the house, provides a relaxing space and opens to the backyard through a sliding glass door. This home has had only two previous owners since its construction. |
| Extras: Extra sunlight and coziness around the fireplace. 2-car garage, hard wood flooring and an inside entry, offers ample storage space. The basement recreation room. Walls are recently painted, and decks in both the front and backyard. |
| Price | $799,999 |
| Taxes: | $4299.60 |
| Address: | 98 Janice Dr North , Barrie, L4N 5N4, Ontario |
| Lot Size: | 50.00 x 130.00 (Feet) |
| Acreage: | < .50 |
| Directions/Cross Streets: | Anne/Janice |
| Rooms: | 8 |
| Bedrooms: | 3 |
| Bedrooms +: | |
| Kitchens: | 1 |
| Family Room: | Y |
| Basement: | Finished |
| Approximatly Age: | 31-50 |
| Property Type: | Detached |
| Style: | 2-Storey |
| Exterior: | Brick, Vinyl Siding |
| Garage Type: | Attached |
| (Parking/)Drive: | Private |
| Drive Parking Spaces: | 4 |
| Pool: | None |
| Other Structures: | Garden Shed |
| Approximatly Age: | 31-50 |
| Approximatly Square Footage: | 1500-2000 |
| Fireplace/Stove: | Y |
| Heat Source: | Gas |
| Heat Type: | Forced Air |
| Central Air Conditioning: | Central Air |
| Laundry Level: | Lower |
| Sewers: | Sewers |
| Water: | Municipal |
$
%
Years
This calculator is for demonstration purposes only. Always consult a professional
financial advisor before making personal financial decisions.
| Although the information displayed is believed to be accurate, no warranties or representations are made of any kind. |
| RE/MAX ATRIUM HOME REALTY |
|
|

Mina Nourikhalichi
Broker
Dir:
416-882-5419
Bus:
905-731-2000
Fax:
905-886-7556
| Book Showing | Email a Friend |
Jump To:
At a Glance:
| Type: | Freehold - Detached |
| Area: | Simcoe |
| Municipality: | Barrie |
| Neighbourhood: | Sunnidale |
| Style: | 2-Storey |
| Lot Size: | 50.00 x 130.00(Feet) |
| Approximate Age: | 31-50 |
| Tax: | $4,299.6 |
| Beds: | 3 |
| Baths: | 3 |
| Fireplace: | Y |
| Pool: | None |
Locatin Map:
Payment Calculator:

