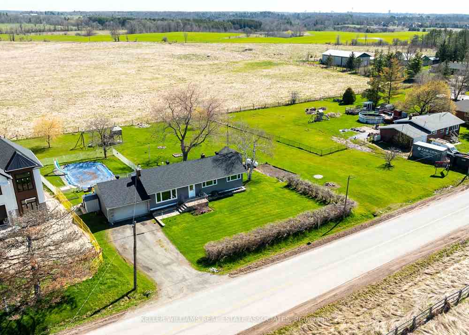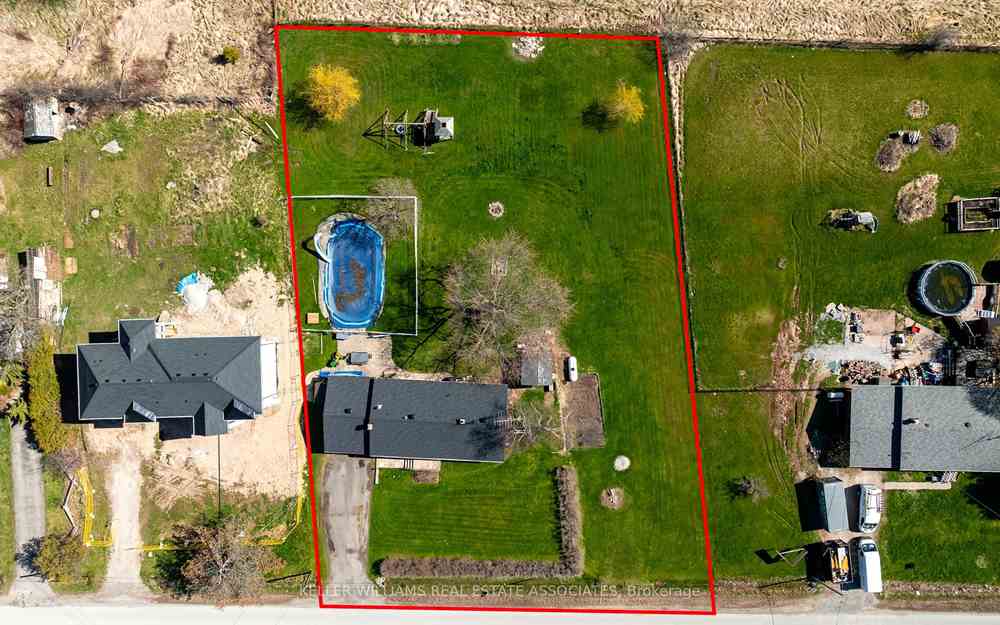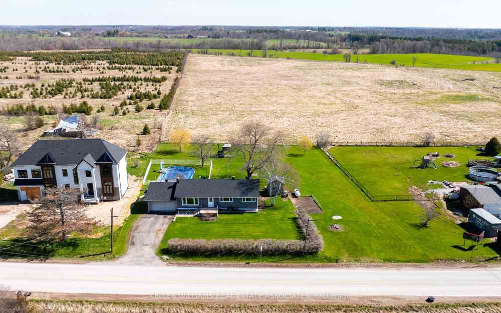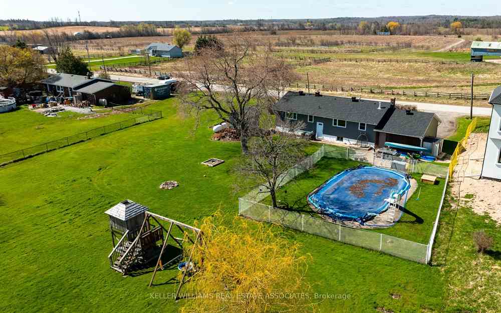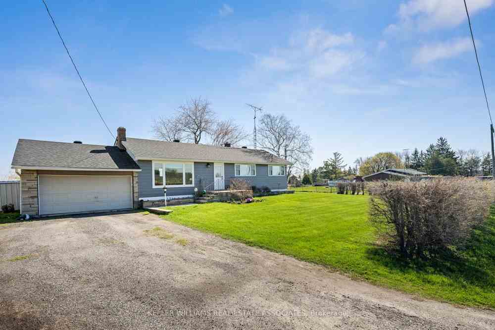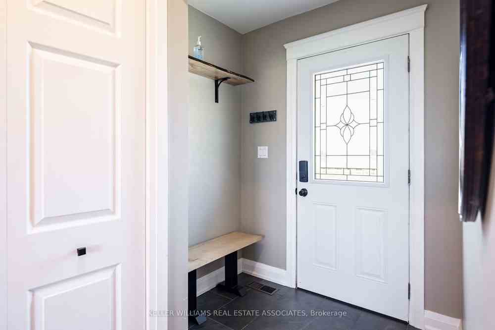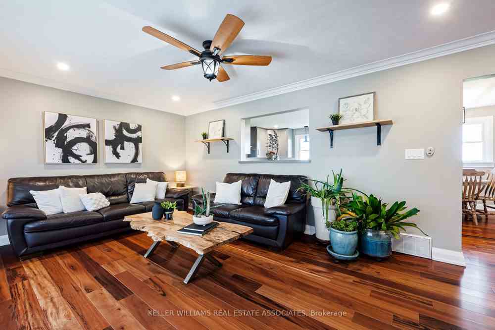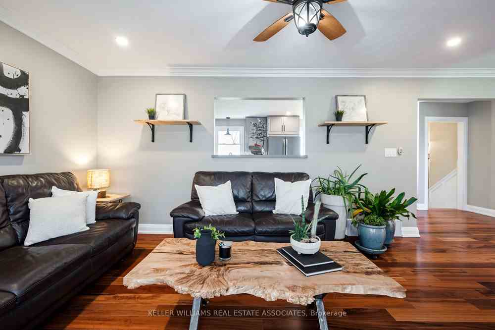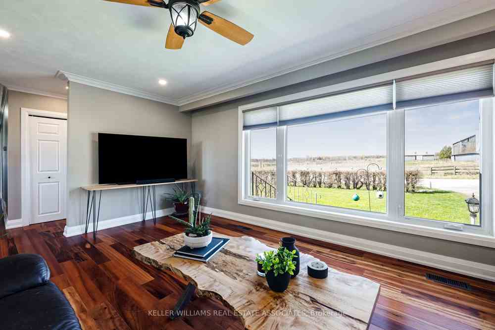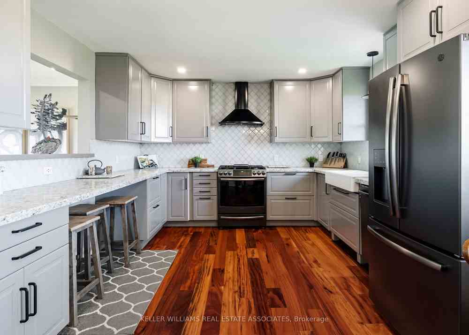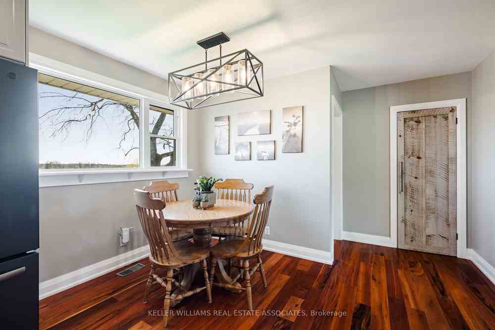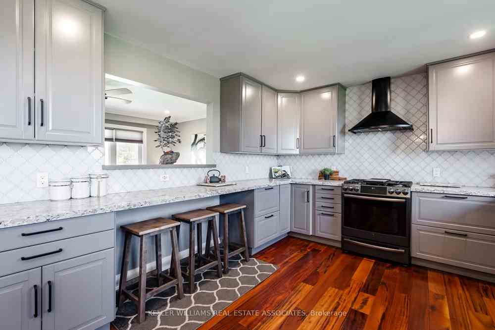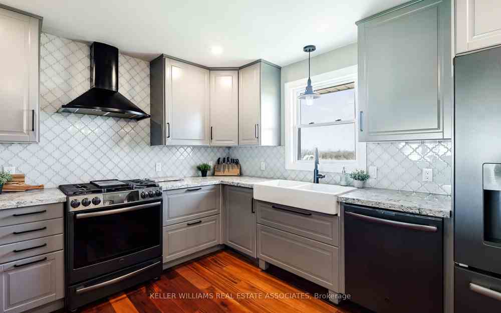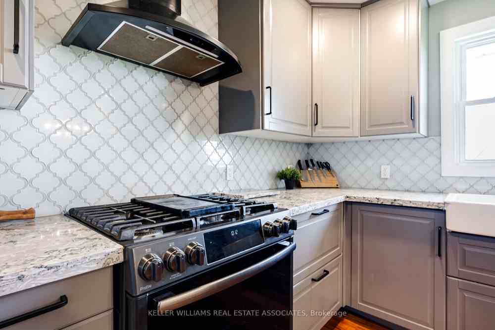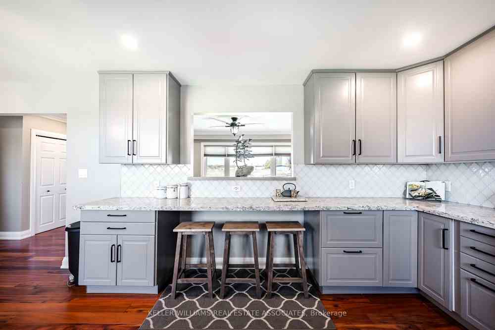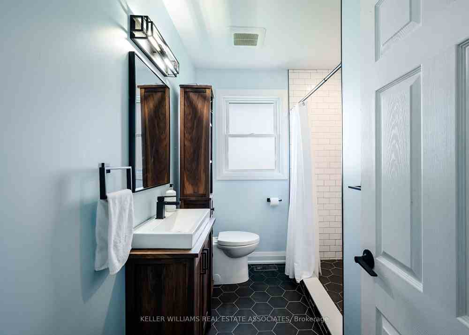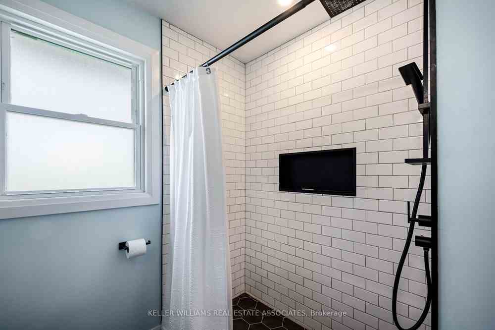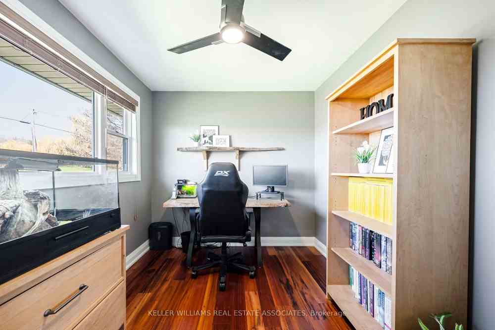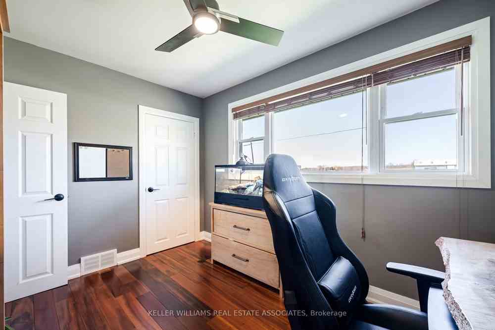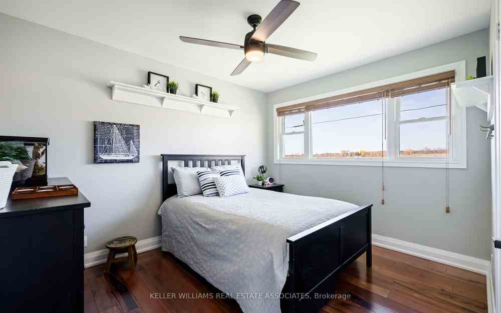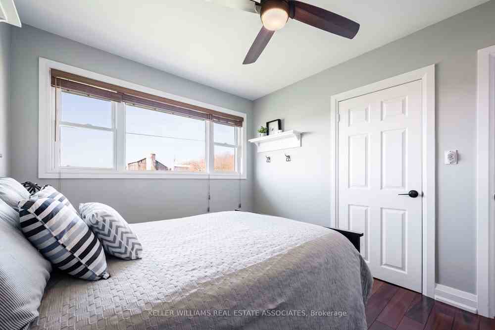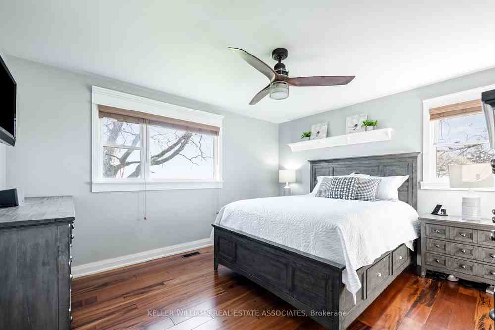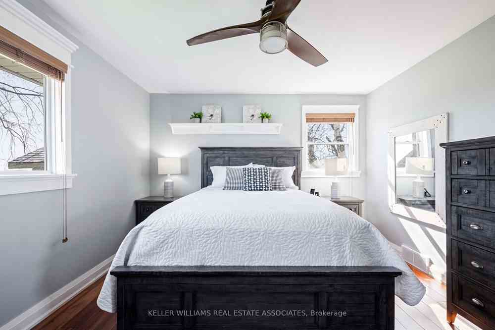$1,235,000
Available - For Sale
Listing ID: W8378884
12925 Ninth Line , Halton Hills, L7G 4S8, Ontario
| Location! Location! Dont miss the opportunity to own this exceptional, fully renovated 3+1 bedroom bungalow on a double lot in the desirable Glen Williams area. The main floor features a fully renovated kitchen (2020) with custom cabinetry, granite countertops, and stainless steel appliances. The space is enhanced by tiger wood hardwood flooring throughout, adding a touch of elegance. Three spacious bedrooms and a recently renovated 3-piece bathroom (2022) with modern fixtures and a luxurious shower complete the main level, offering a spa-like experience right at home. The fully finished basement, with a separate entrance, provides a spacious family room perfect for cozy movie nights or gatherings. An additional fourth bedroom offers flexibility for accommodating extended family or creating a dedicated workspace. The basement also boasts a stunning 4-piece bathroom (2021) with heated floors, elevating the comfort and luxury of this space. Step outside to discover the expansive double lot featuring an in-ground pool. Recent updates, including a new roof in 2022 and a pool liner in 2021, offer peace of mind and add significant value to this impressive property. Situated in the charming hamlet of Glen Williams, this home provides a serene lifestyle while being close to local shops, restaurants, and recreational facilities. |
| Price | $1,235,000 |
| Taxes: | $4227.08 |
| Address: | 12925 Ninth Line , Halton Hills, L7G 4S8, Ontario |
| Lot Size: | 154.67 x 215.26 (Feet) |
| Acreage: | .50-1.99 |
| Directions/Cross Streets: | Confederation/Ninth |
| Rooms: | 7 |
| Rooms +: | 6 |
| Bedrooms: | 3 |
| Bedrooms +: | 1 |
| Kitchens: | 1 |
| Family Room: | Y |
| Basement: | Finished, Sep Entrance |
| Approximatly Age: | 51-99 |
| Property Type: | Detached |
| Style: | Bungalow |
| Exterior: | Alum Siding |
| Garage Type: | Attached |
| (Parking/)Drive: | Pvt Double |
| Drive Parking Spaces: | 6 |
| Pool: | Inground |
| Other Structures: | Garden Shed |
| Approximatly Age: | 51-99 |
| Approximatly Square Footage: | 1100-1500 |
| Property Features: | Clear View, Grnbelt/Conserv |
| Fireplace/Stove: | N |
| Heat Source: | Propane |
| Heat Type: | Forced Air |
| Central Air Conditioning: | Central Air |
| Laundry Level: | Lower |
| Sewers: | Septic |
| Water: | Well |
| Water Supply Types: | Dug Well |
| Utilities-Hydro: | Y |
| Utilities-Gas: | Y |
| Utilities-Telephone: | A |
$
%
Years
This calculator is for demonstration purposes only. Always consult a professional
financial advisor before making personal financial decisions.
| Although the information displayed is believed to be accurate, no warranties or representations are made of any kind. |
| KELLER WILLIAMS REAL ESTATE ASSOCIATES |
|
|

Mina Nourikhalichi
Broker
Dir:
416-882-5419
Bus:
905-731-2000
Fax:
905-886-7556
| Virtual Tour | Book Showing | Email a Friend |
Jump To:
At a Glance:
| Type: | Freehold - Detached |
| Area: | Halton |
| Municipality: | Halton Hills |
| Neighbourhood: | Glen Williams |
| Style: | Bungalow |
| Lot Size: | 154.67 x 215.26(Feet) |
| Approximate Age: | 51-99 |
| Tax: | $4,227.08 |
| Beds: | 3+1 |
| Baths: | 2 |
| Fireplace: | N |
| Pool: | Inground |
Locatin Map:
Payment Calculator:

