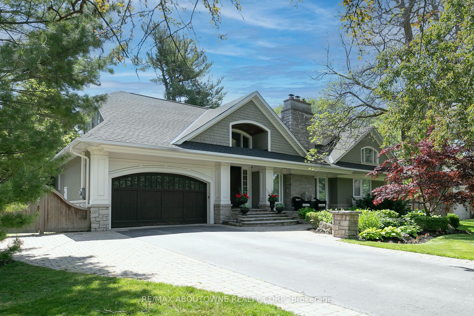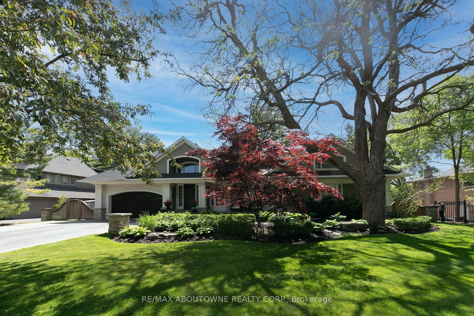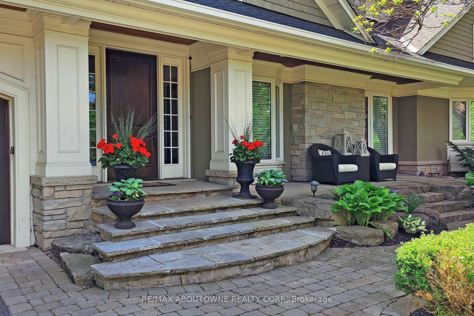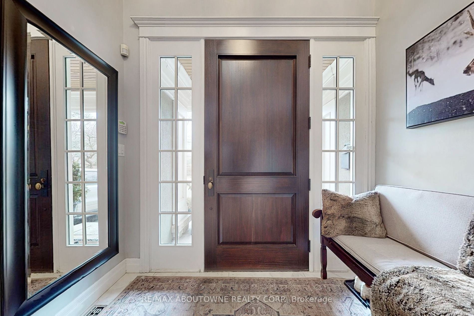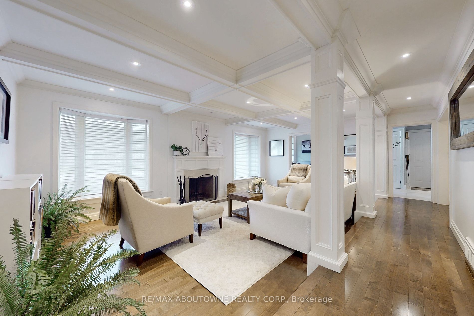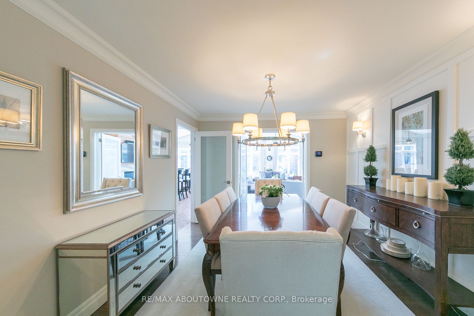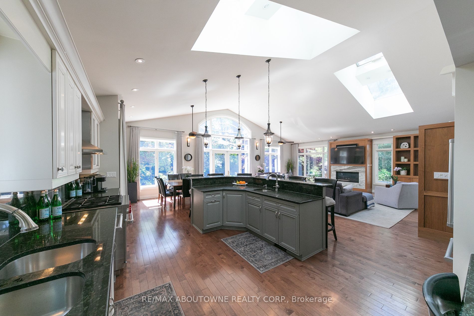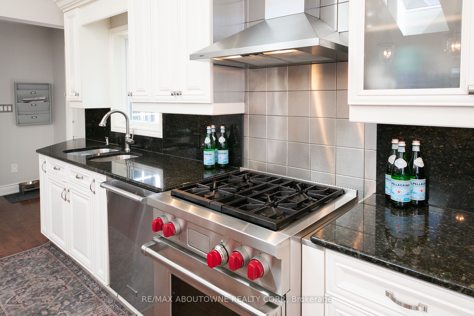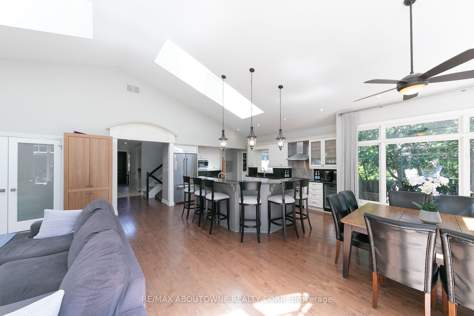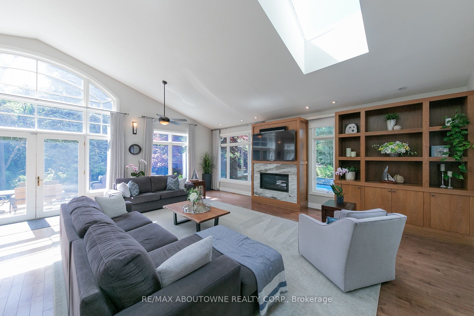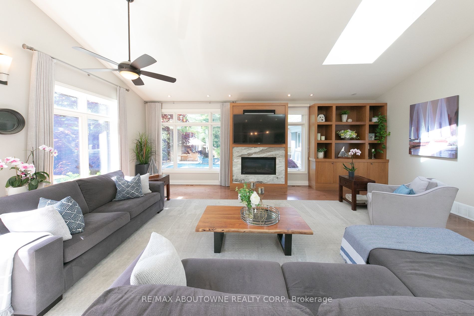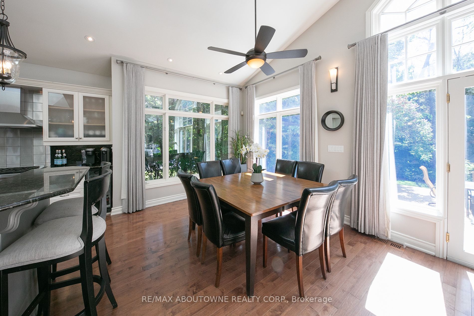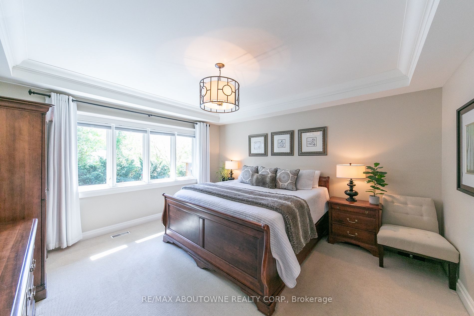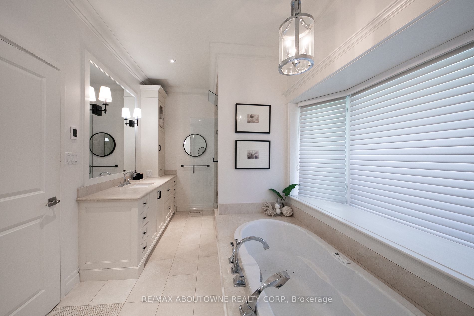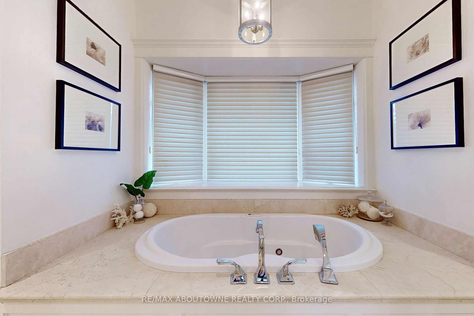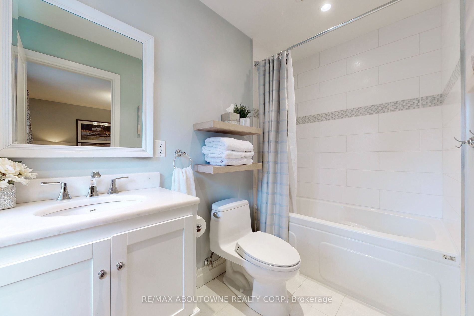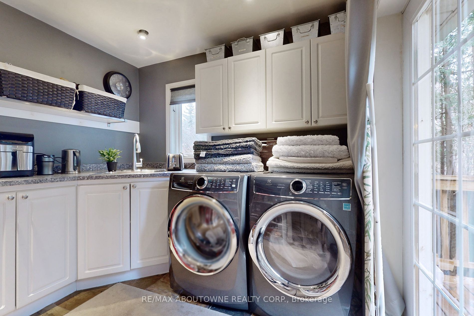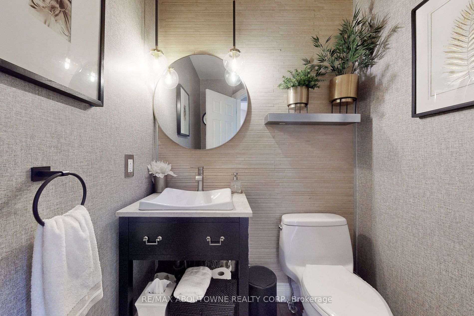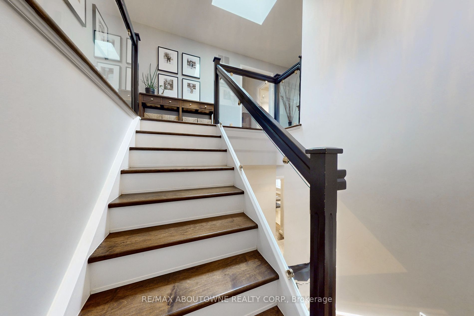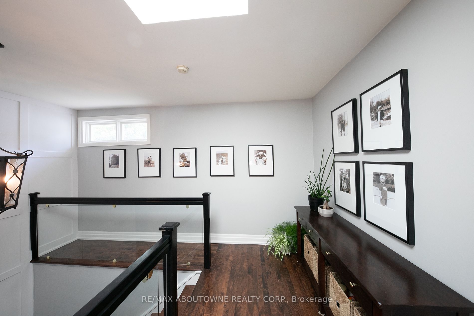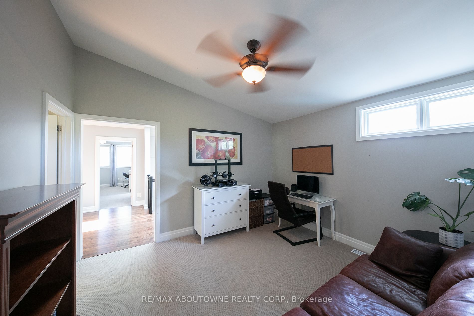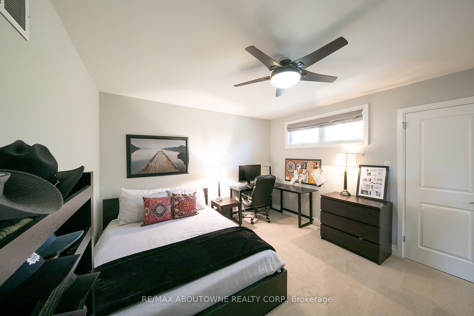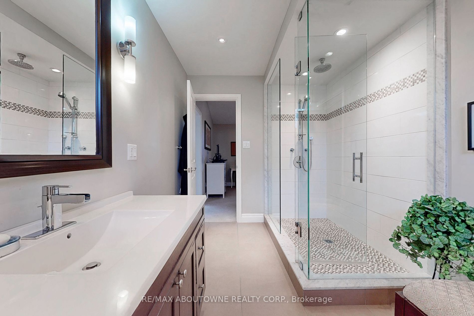$4,300,000
Available - For Sale
Listing ID: W8378144
2086 Elmhurst Ave , Oakville, L6J 1X2, Ontario
| Discover your dream home in prestigious Southeast Oakville, featuring over 4,000 square feet of above-ground living space and a total of more than 6,000 square feet. This beautiful two-story home includes a soaring ceiling foyer and three fireplaces in the living room, great room, and basement. The spacious living areas include a formal living room, dining room, gourmet kitchen, and a grand great room with a cathedral ceiling and motorized skylights.The home offers five luxurious bedrooms above ground, each with its own ensuite bathroom. The main level features two bedrooms, including the primary suite with an impressive six-piece ensuite bathroom with his and hers vanities. The second floor includes three additional bedrooms, designed for comfort and privacy, along with a versatile recreation area perfect for family gatherings or a childrens play zone.The walk-up basement is designed for entertainment and relaxation, featuring a large recreation area, a home theater space, a gentlemens lounge with a bar, and an additional expansive bedroom with a full bathroom.Every corner of this house offers breathtaking views, particularly from the great room, where you can enjoy stunning vistas of the beautifully landscaped backyard. The front and back yards are impeccably landscaped, creating a serene and picturesque environment. The backyard is a private oasis with an in-ground swimming pool with a waterfall, a hot tub, a deck, a charming gazebo, an outdoor bar, and a cozy firepit area perfect for evening gatherings. This house is superbly located, just a short walk to the lake and within walking distance to Oakville Trafalgar High School and Maple Grove Elementary School. The property enjoys a southeast orientation, providing excellent privacy and plenty of sunlight.Experience the best of Oakville living in this magnificent home, offering the perfect blend of elegance, comfort, and convenience. |
| Price | $4,300,000 |
| Taxes: | $16624.00 |
| Assessment: | $2187000 |
| Assessment Year: | 2024 |
| Address: | 2086 Elmhurst Ave , Oakville, L6J 1X2, Ontario |
| Lot Size: | 106.00 x 123.00 (Feet) |
| Acreage: | < .50 |
| Directions/Cross Streets: | Maple Grove To Elmhu |
| Rooms: | 10 |
| Rooms +: | 5 |
| Bedrooms: | 5 |
| Bedrooms +: | 1 |
| Kitchens: | 1 |
| Family Room: | Y |
| Basement: | Full, Part Fin |
| Approximatly Age: | 31-50 |
| Property Type: | Detached |
| Style: | 1 1/2 Storey |
| Exterior: | Stone, Stucco/Plaster |
| Garage Type: | Attached |
| (Parking/)Drive: | Pvt Double |
| Drive Parking Spaces: | 4 |
| Pool: | Inground |
| Other Structures: | Garden Shed |
| Approximatly Age: | 31-50 |
| Approximatly Square Footage: | 3500-5000 |
| Property Features: | Fenced Yard, Level, Wooded/Treed |
| Fireplace/Stove: | Y |
| Heat Source: | Gas |
| Heat Type: | Forced Air |
| Central Air Conditioning: | Central Air |
| Laundry Level: | Main |
| Sewers: | Sewers |
| Water: | Municipal |
$
%
Years
This calculator is for demonstration purposes only. Always consult a professional
financial advisor before making personal financial decisions.
| Although the information displayed is believed to be accurate, no warranties or representations are made of any kind. |
| RE/MAX ABOUTOWNE REALTY CORP. |
|
|

Mina Nourikhalichi
Broker
Dir:
416-882-5419
Bus:
905-731-2000
Fax:
905-886-7556
| Virtual Tour | Book Showing | Email a Friend |
Jump To:
At a Glance:
| Type: | Freehold - Detached |
| Area: | Halton |
| Municipality: | Oakville |
| Neighbourhood: | Eastlake |
| Style: | 1 1/2 Storey |
| Lot Size: | 106.00 x 123.00(Feet) |
| Approximate Age: | 31-50 |
| Tax: | $16,624 |
| Beds: | 5+1 |
| Baths: | 7 |
| Fireplace: | Y |
| Pool: | Inground |
Locatin Map:
Payment Calculator:

