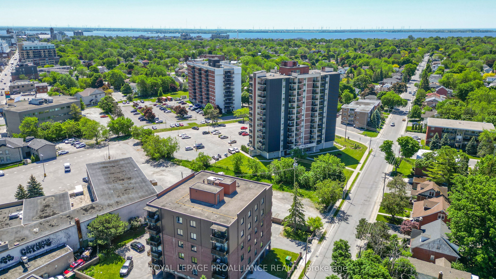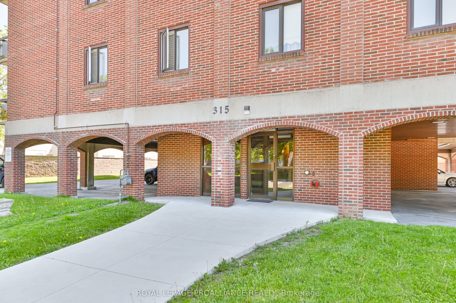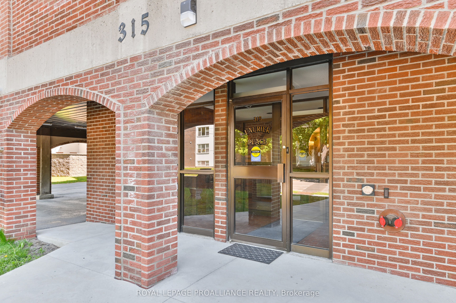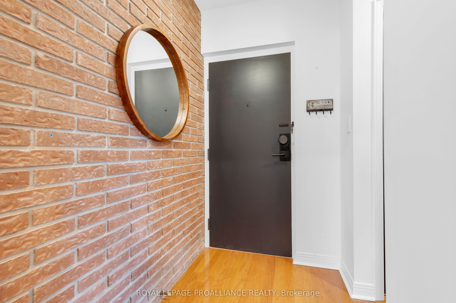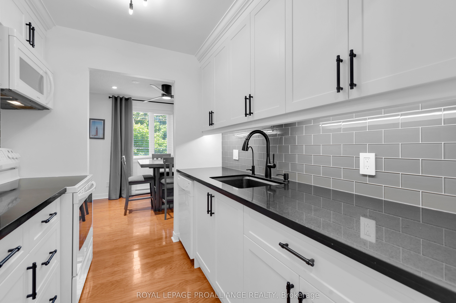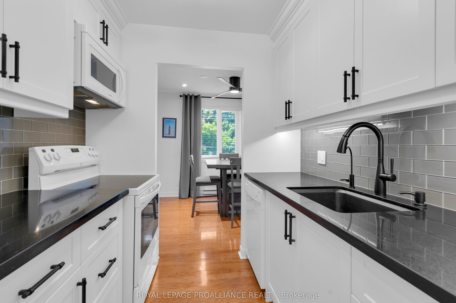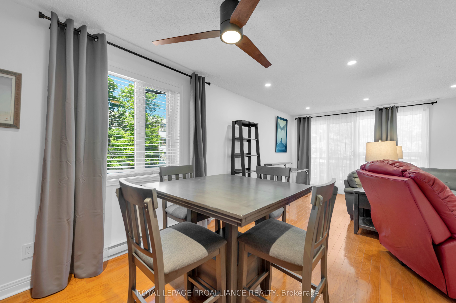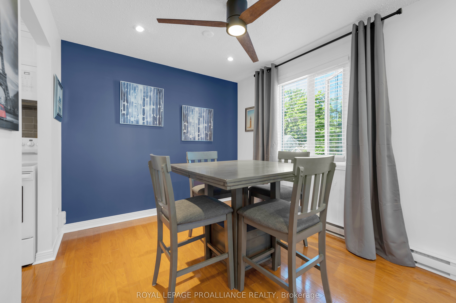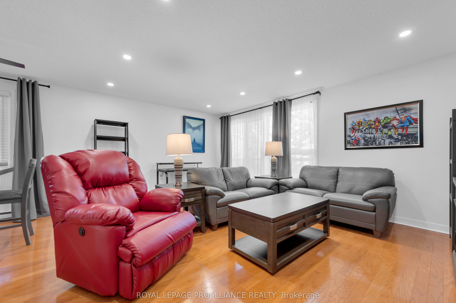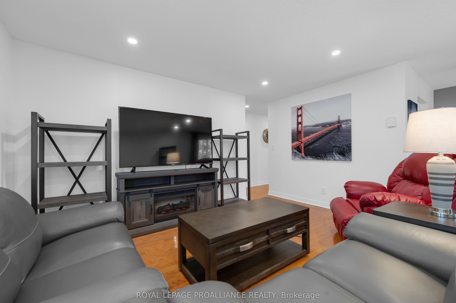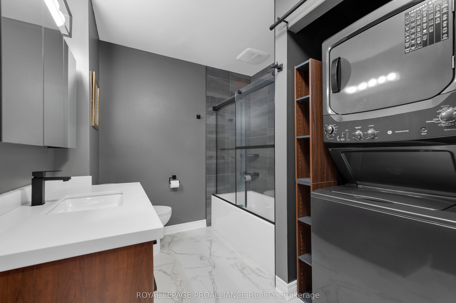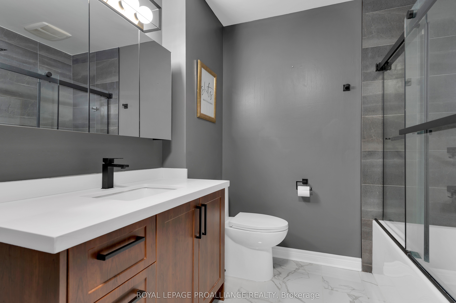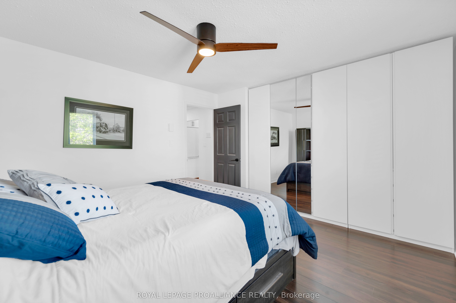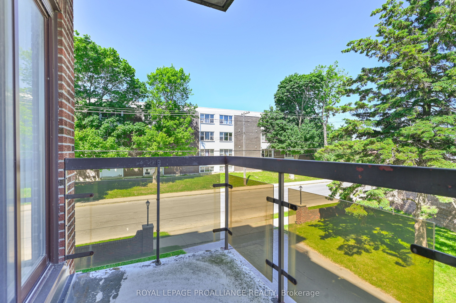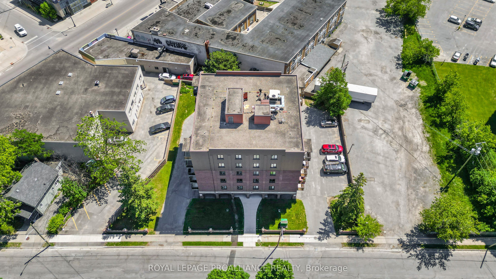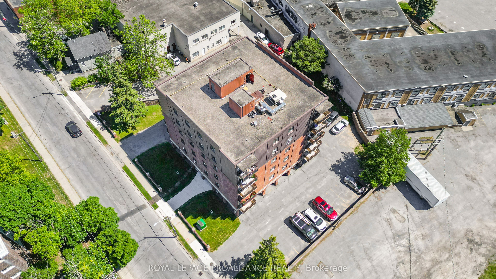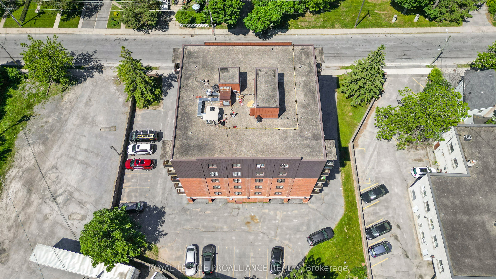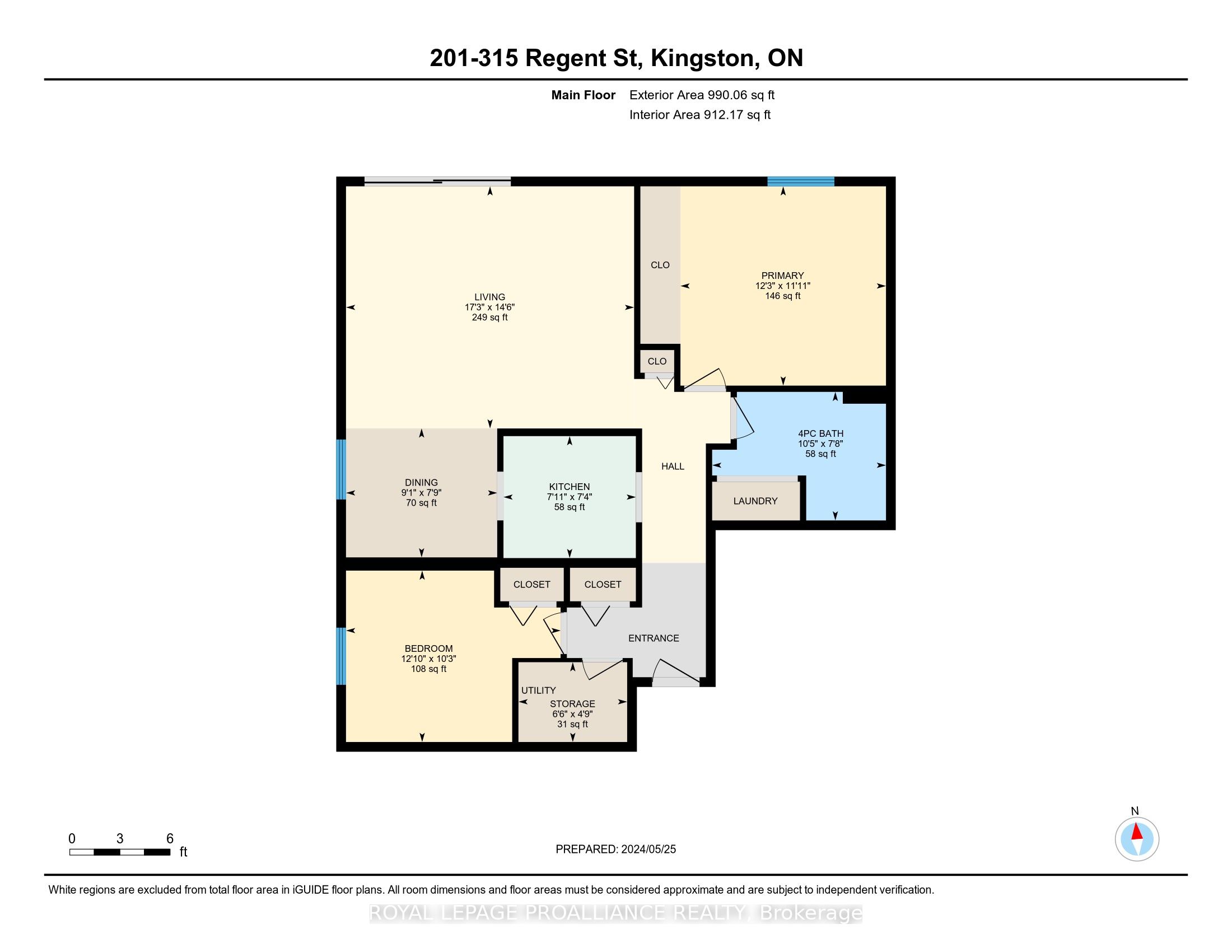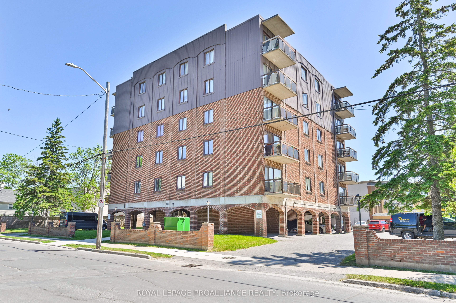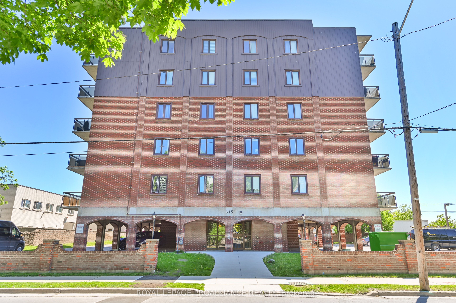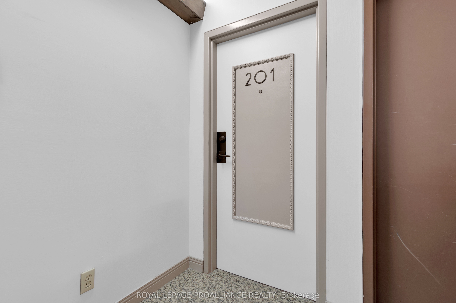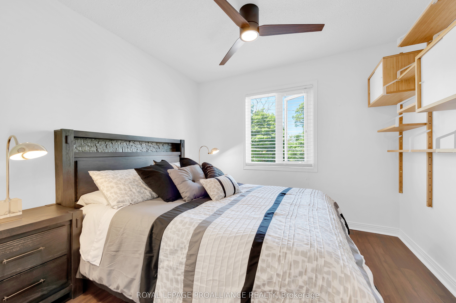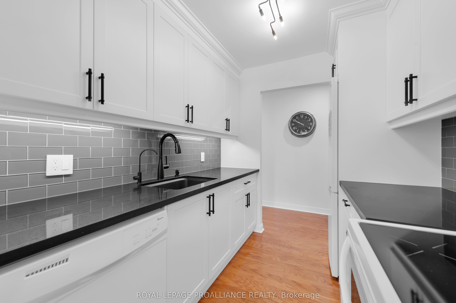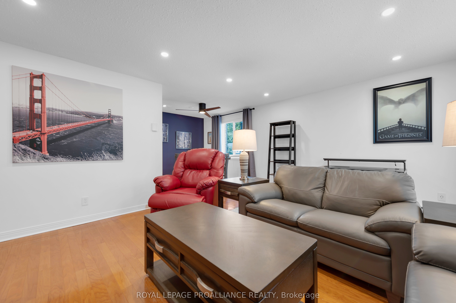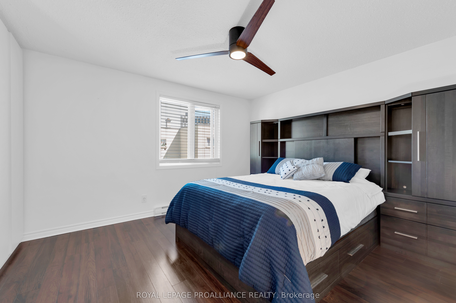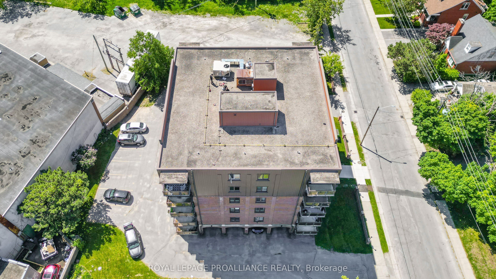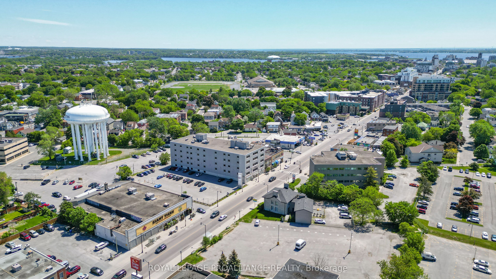$389,900
Available - For Sale
Listing ID: X8375344
315 Regent St , Unit 201, Kingston, K7L 4K7, Ontario
| This stunning two-bedroom condo at 315 Regent Street, Unit 201, in Kingston offers an exceptional living experience. Nestled in the vibrant downtown core, this residence is within walking distance to a variety of amenities, ensuring that everything you need is just a short stroll away. Enjoy easy access to shops, restaurants, cafes, and cultural attractions, all contributing to a lively urban lifestyle. The condo itself is beautifully maintained, featuring a newer kitchen equipped with modern appliances and sleek finishes. This space is perfect for both everyday living and entertaining, with its stylish design and functional layout. Large windows allow natural light to flood the living areas, creating a bright and light environment. The proximity to Lake Ontario is another highlight, offering scenic views and outdoor recreational opportunities just minutes from your doorstep. Living at 315 Regent Street means enjoying the best of both worlds: the convenience of downtown living with the tranquility of nearby natural beauty. This condo is ideal for those seeking a modern, comfortable home in a prime location. Immediate possession is available, making it easy to move in and start enjoying your new home right away. The building is secure and includes a reserved parking spot and two storage units. Additionally, its close proximity to Queen's University and Kingston General Hospital (KGH) makes it an excellent choice for students, faculty, and healthcare professionals. Don't miss the chance to make this desirable property your new home. |
| Extras: Condo Fees include: Building Insurance, Building Maintenance, Snow Removal, Grass Cutting |
| Price | $389,900 |
| Taxes: | $2759.86 |
| Assessment: | $193000 |
| Assessment Year: | 2024 |
| Maintenance Fee: | 712.33 |
| Address: | 315 Regent St , Unit 201, Kingston, K7L 4K7, Ontario |
| Province/State: | Ontario |
| Condo Corporation No | n/a |
| Level | 2 |
| Unit No | 1 |
| Locker No | 201 |
| Directions/Cross Streets: | Princess St/Regent |
| Rooms: | 6 |
| Bedrooms: | 2 |
| Bedrooms +: | |
| Kitchens: | 1 |
| Family Room: | N |
| Basement: | None |
| Approximatly Age: | 31-50 |
| Property Type: | Condo Apt |
| Style: | Apartment |
| Exterior: | Brick, Concrete |
| Garage Type: | None |
| Garage(/Parking)Space: | 0.00 |
| Drive Parking Spaces: | 1 |
| Park #1 | |
| Parking Type: | Exclusive |
| Exposure: | Nw |
| Balcony: | Open |
| Locker: | Exclusive |
| Pet Permited: | Restrict |
| Retirement Home: | N |
| Approximatly Age: | 31-50 |
| Approximatly Square Footage: | 1000-1199 |
| Building Amenities: | Visitor Parking |
| Property Features: | Hospital, Park, Public Transit, Rec Centre, School |
| Maintenance: | 712.33 |
| Water Included: | Y |
| Parking Included: | Y |
| Building Insurance Included: | Y |
| Fireplace/Stove: | N |
| Heat Source: | Electric |
| Heat Type: | Baseboard |
| Central Air Conditioning: | Window Unit |
| Laundry Level: | Main |
| Elevator Lift: | Y |
$
%
Years
This calculator is for demonstration purposes only. Always consult a professional
financial advisor before making personal financial decisions.
| Although the information displayed is believed to be accurate, no warranties or representations are made of any kind. |
| ROYAL LEPAGE PROALLIANCE REALTY |
|
|

Mina Nourikhalichi
Broker
Dir:
416-882-5419
Bus:
905-731-2000
Fax:
905-886-7556
| Virtual Tour | Book Showing | Email a Friend |
Jump To:
At a Glance:
| Type: | Condo - Condo Apt |
| Area: | Frontenac |
| Municipality: | Kingston |
| Style: | Apartment |
| Approximate Age: | 31-50 |
| Tax: | $2,759.86 |
| Maintenance Fee: | $712.33 |
| Beds: | 2 |
| Baths: | 1 |
| Fireplace: | N |
Locatin Map:
Payment Calculator:

